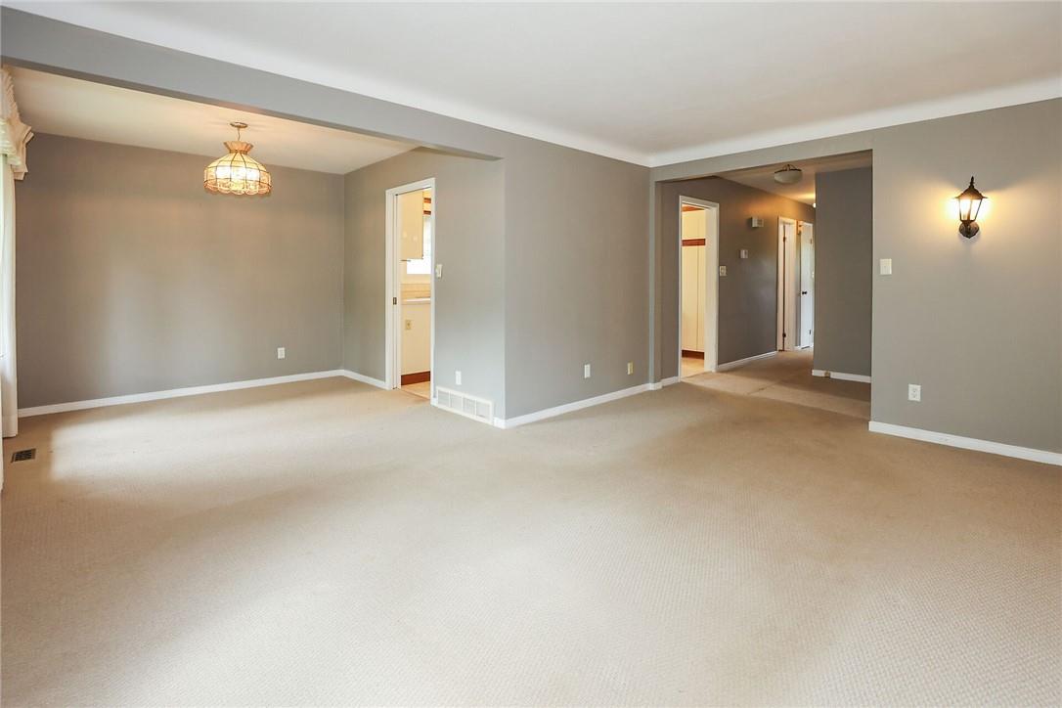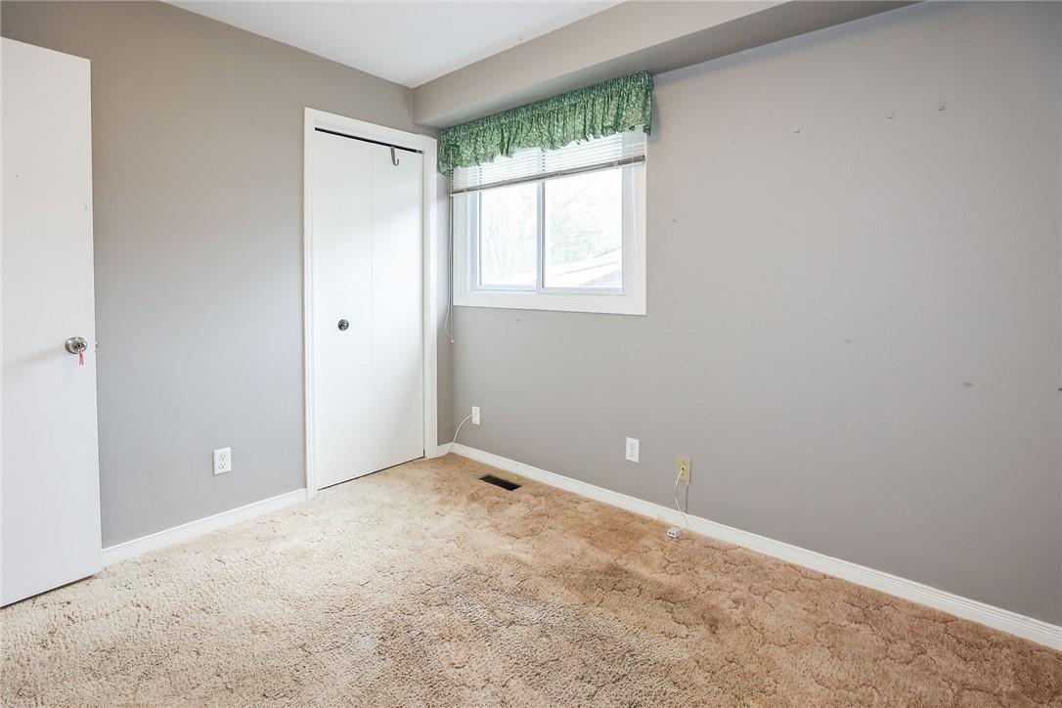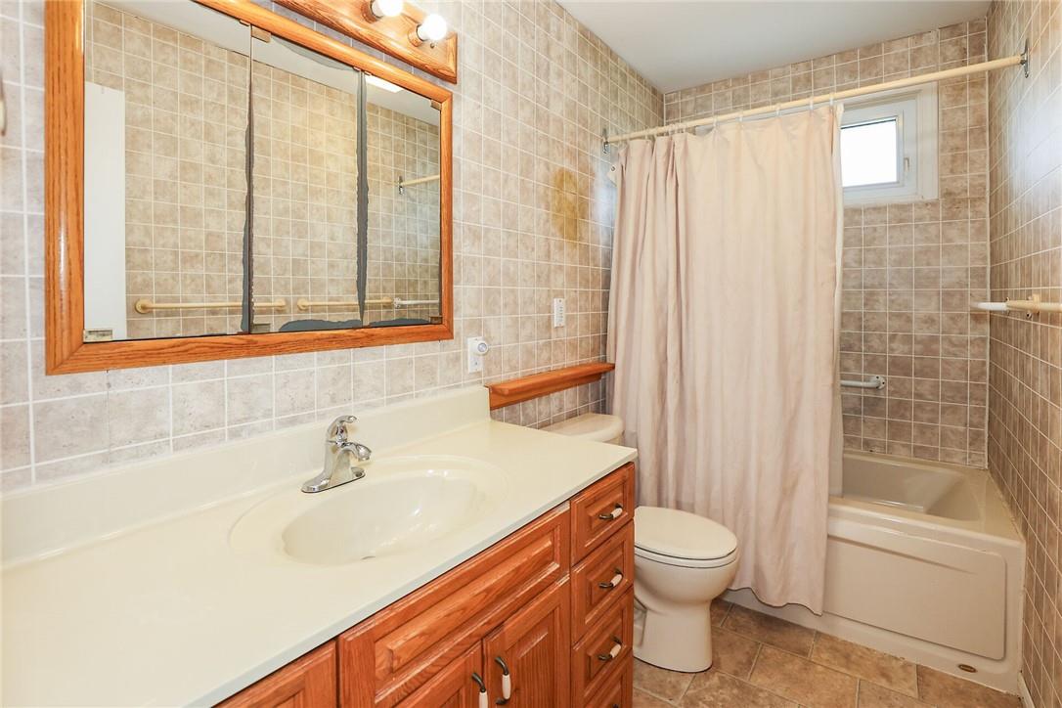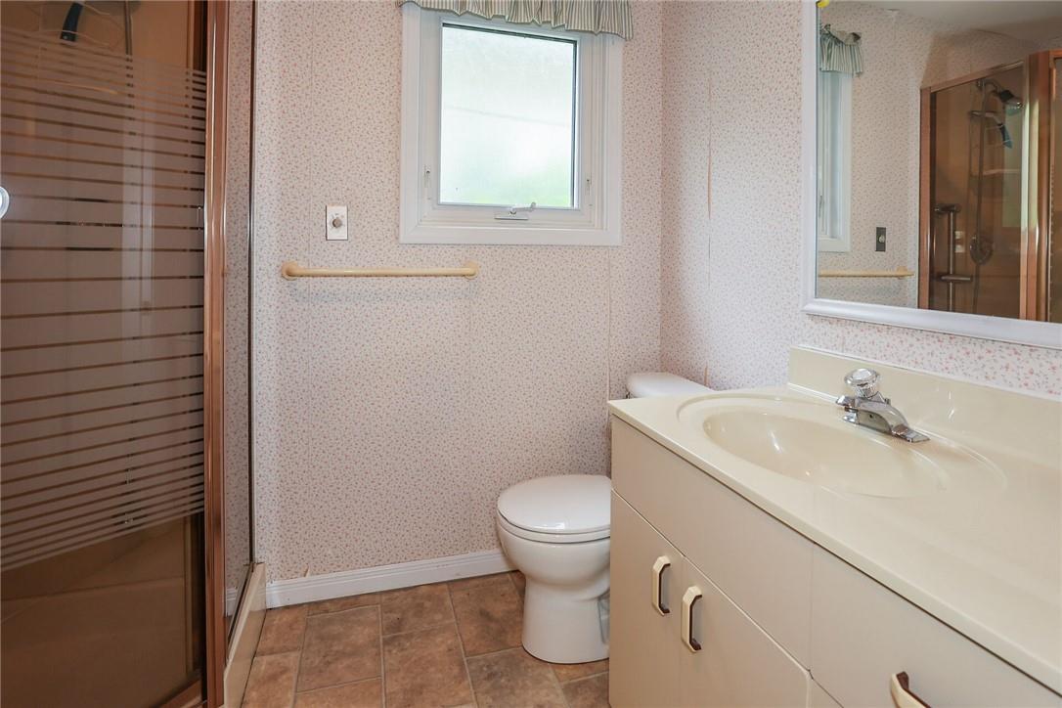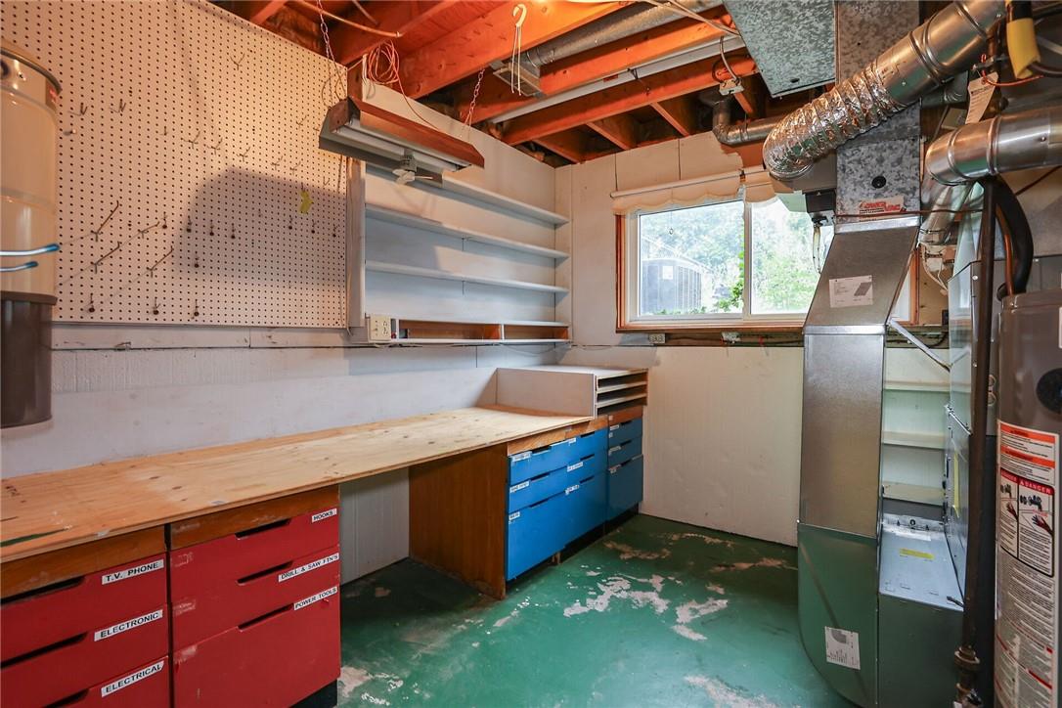4 Bedroom
2 Bathroom
1214 sqft
Fireplace
Above Ground Pool
Central Air Conditioning
Baseboard Heaters, Forced Air
$839,900
This original Royal Henley raised ranch backs onto tranquil Jaycee Park with access to the lovely footbridge over the Royal Canadian Henley rowing course leading into charming Port Dalhousie with restaurants and shop. Add your personal touches to this 3+1 bed 2 bath with above ground pool and hot tub (neither have been opened in 2 years). Freshly painted interior. (id:27910)
Property Details
|
MLS® Number
|
H4198505 |
|
Property Type
|
Single Family |
|
Amenities Near By
|
Public Transit |
|
Equipment Type
|
Water Heater |
|
Features
|
Park Setting, Park/reserve, Paved Driveway, Automatic Garage Door Opener |
|
Parking Space Total
|
5 |
|
Pool Type
|
Above Ground Pool |
|
Rental Equipment Type
|
Water Heater |
Building
|
Bathroom Total
|
2 |
|
Bedrooms Above Ground
|
3 |
|
Bedrooms Below Ground
|
1 |
|
Bedrooms Total
|
4 |
|
Appliances
|
Central Vacuum, Dryer, Microwave, Refrigerator, Stove, Washer, Hot Tub, Oven |
|
Basement Development
|
Finished |
|
Basement Type
|
Full (finished) |
|
Constructed Date
|
1973 |
|
Construction Style Attachment
|
Detached |
|
Cooling Type
|
Central Air Conditioning |
|
Exterior Finish
|
Aluminum Siding, Brick |
|
Fireplace Fuel
|
Wood |
|
Fireplace Present
|
Yes |
|
Fireplace Type
|
Other - See Remarks |
|
Foundation Type
|
Poured Concrete |
|
Heating Fuel
|
Natural Gas |
|
Heating Type
|
Baseboard Heaters, Forced Air |
|
Size Exterior
|
1214 Sqft |
|
Size Interior
|
1214 Sqft |
|
Type
|
House |
|
Utility Water
|
Municipal Water |
Parking
Land
|
Access Type
|
River Access |
|
Acreage
|
No |
|
Land Amenities
|
Public Transit |
|
Sewer
|
Municipal Sewage System |
|
Size Depth
|
120 Ft |
|
Size Frontage
|
50 Ft |
|
Size Irregular
|
50 X 120 |
|
Size Total Text
|
50 X 120|under 1/2 Acre |
|
Soil Type
|
Loam |
|
Surface Water
|
Creek Or Stream |
Rooms
| Level |
Type |
Length |
Width |
Dimensions |
|
Basement |
Utility Room |
|
|
10' 5'' x 9' 2'' |
|
Basement |
Laundry Room |
|
|
10' 6'' x 9' 4'' |
|
Basement |
Bedroom |
|
|
14' 9'' x 10' 8'' |
|
Basement |
3pc Bathroom |
|
|
Measurements not available |
|
Basement |
Recreation Room |
|
|
19' 7'' x 14' 4'' |
|
Ground Level |
4pc Bathroom |
|
|
Measurements not available |
|
Ground Level |
Bedroom |
|
|
10' 1'' x 8' 9'' |
|
Ground Level |
Bedroom |
|
|
12' 3'' x 8' 9'' |
|
Ground Level |
Bedroom |
|
|
12' 4'' x 9' 8'' |
|
Ground Level |
Eat In Kitchen |
|
|
12' 10'' x 9' 7'' |
|
Ground Level |
Dining Room |
|
|
9' 10'' x 9' '' |
|
Ground Level |
Living Room |
|
|
11' 5'' x 16' 4'' |







