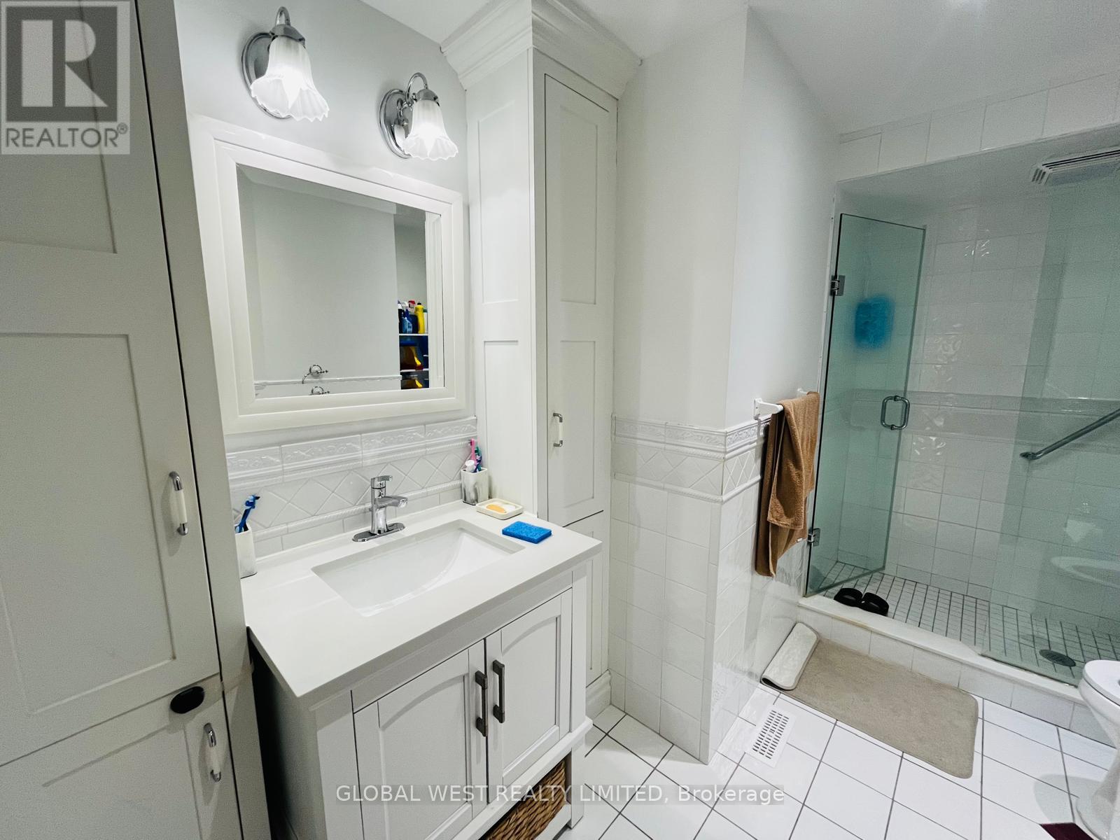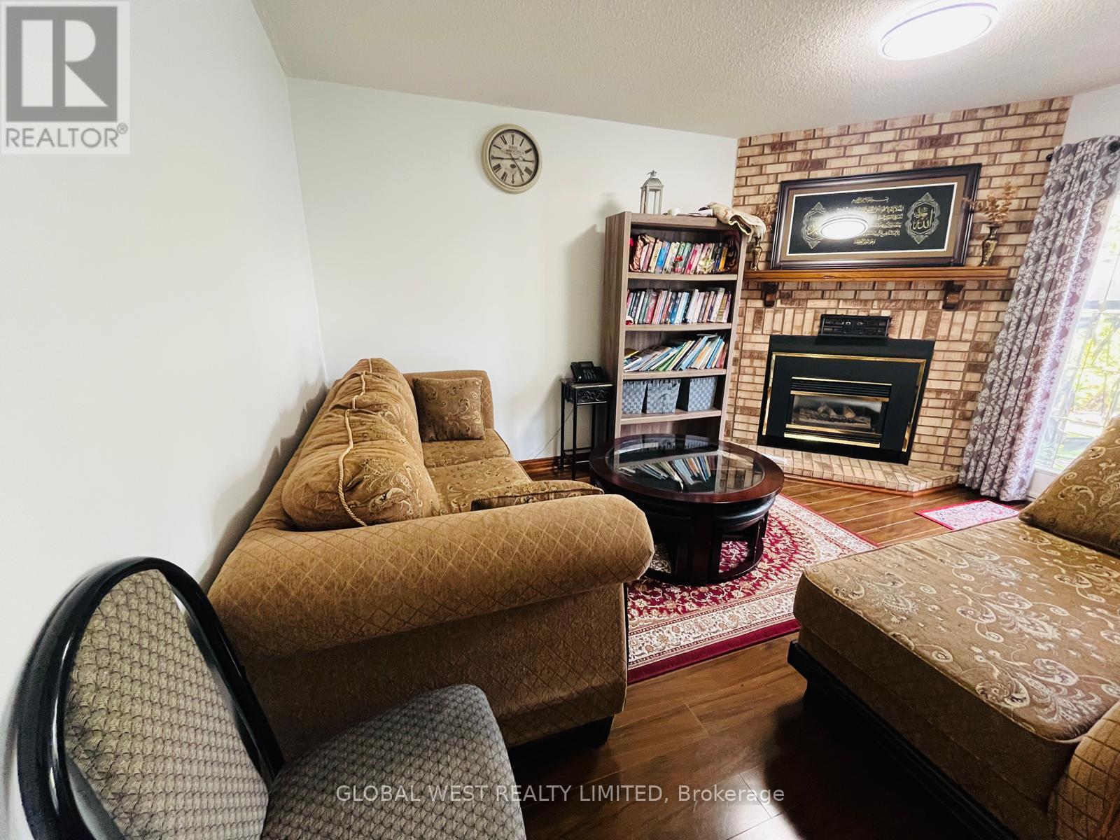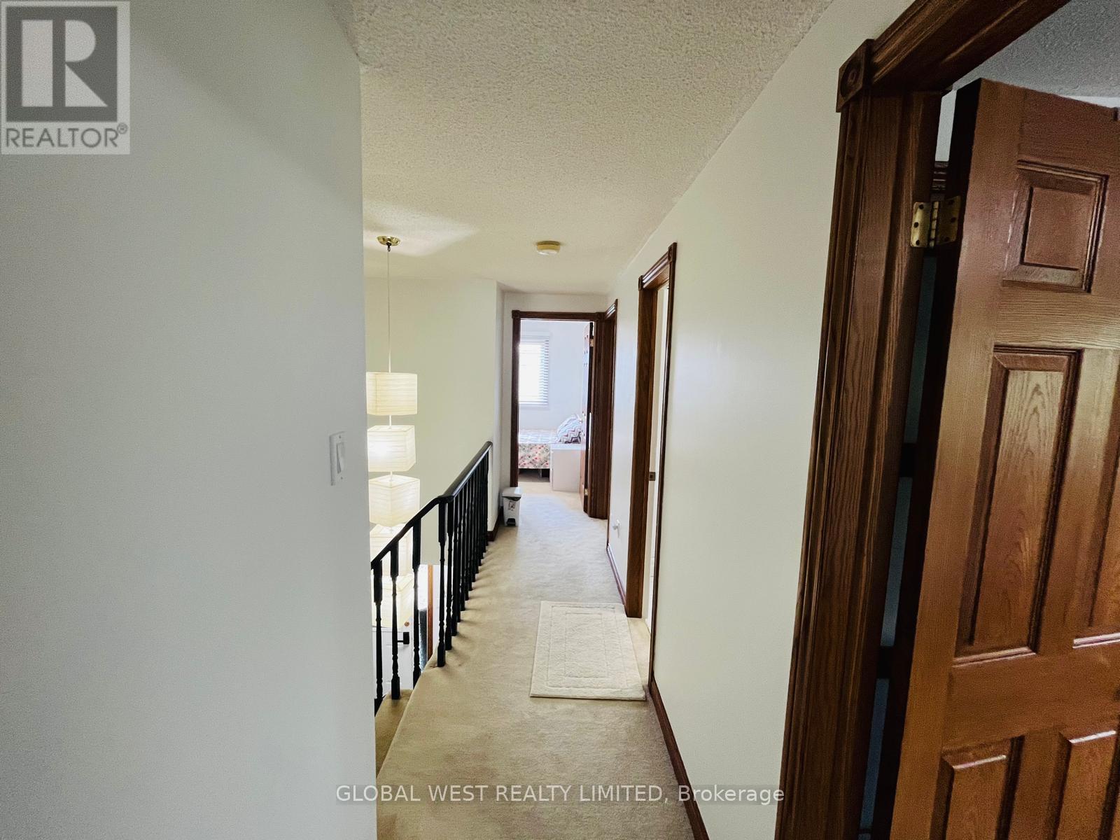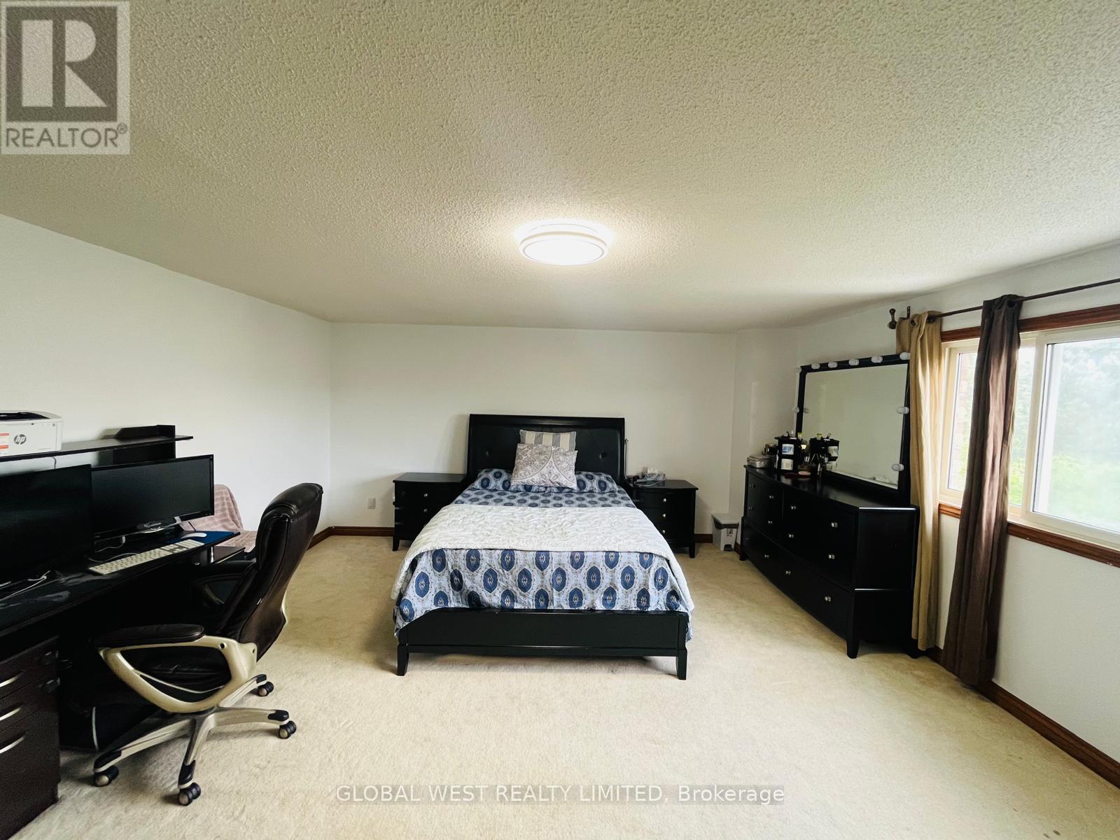6 Bedroom
4 Bathroom
Fireplace
Central Air Conditioning
Forced Air
$999,900
Specious House In Family Oriented Neighbourhood, Gorgeous well kept Kitchen with Granite Counter Tops, B/I High End Stainless Steels Appliances, Next To Park, Basement Apt W/ Sep Entrance & Laundry , Well maintained Wash Rooms, Close To School, Walmart Plaza, Public Transits, Large Primary Bdrm - deep Driveway & Much More! (id:27910)
Property Details
|
MLS® Number
|
W8484996 |
|
Property Type
|
Single Family |
|
Community Name
|
Heart Lake |
|
Parking Space Total
|
6 |
Building
|
Bathroom Total
|
4 |
|
Bedrooms Above Ground
|
4 |
|
Bedrooms Below Ground
|
2 |
|
Bedrooms Total
|
6 |
|
Appliances
|
Dishwasher, Dryer, Microwave, Oven, Refrigerator, Stove, Washer, Window Coverings |
|
Basement Features
|
Apartment In Basement, Separate Entrance |
|
Basement Type
|
N/a |
|
Construction Style Attachment
|
Detached |
|
Cooling Type
|
Central Air Conditioning |
|
Fireplace Present
|
Yes |
|
Foundation Type
|
Unknown |
|
Heating Fuel
|
Natural Gas |
|
Heating Type
|
Forced Air |
|
Stories Total
|
2 |
|
Type
|
House |
|
Utility Water
|
Municipal Water |
Parking
Land
|
Acreage
|
No |
|
Sewer
|
Sanitary Sewer |
|
Size Irregular
|
34.9 X 128.6 Ft |
|
Size Total Text
|
34.9 X 128.6 Ft|under 1/2 Acre |
Rooms
| Level |
Type |
Length |
Width |
Dimensions |
|
Second Level |
Primary Bedroom |
4.9 m |
5.75 m |
4.9 m x 5.75 m |
|
Second Level |
Bedroom 2 |
3.38 m |
3.09 m |
3.38 m x 3.09 m |
|
Second Level |
Bedroom 3 |
3.9 m |
3.31 m |
3.9 m x 3.31 m |
|
Second Level |
Bedroom 4 |
2.85 m |
2.77 m |
2.85 m x 2.77 m |
|
Basement |
Bedroom |
|
|
Measurements not available |
|
Basement |
Living Room |
|
|
Measurements not available |
|
Basement |
Bathroom |
|
2 m |
Measurements not available x 2 m |
|
Ground Level |
Living Room |
4.29 m |
3.43 m |
4.29 m x 3.43 m |
|
Ground Level |
Dining Room |
3.92 m |
3.43 m |
3.92 m x 3.43 m |
|
Ground Level |
Family Room |
4.32 m |
3.03 m |
4.32 m x 3.03 m |
|
Ground Level |
Kitchen |
4.47 m |
3.35 m |
4.47 m x 3.35 m |
Utilities
|
Cable
|
Available |
|
Sewer
|
Available |




























