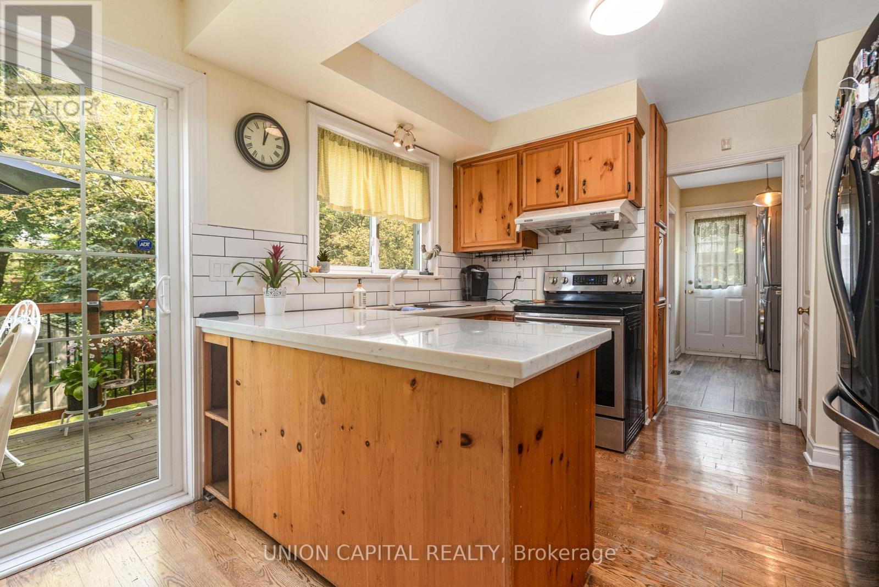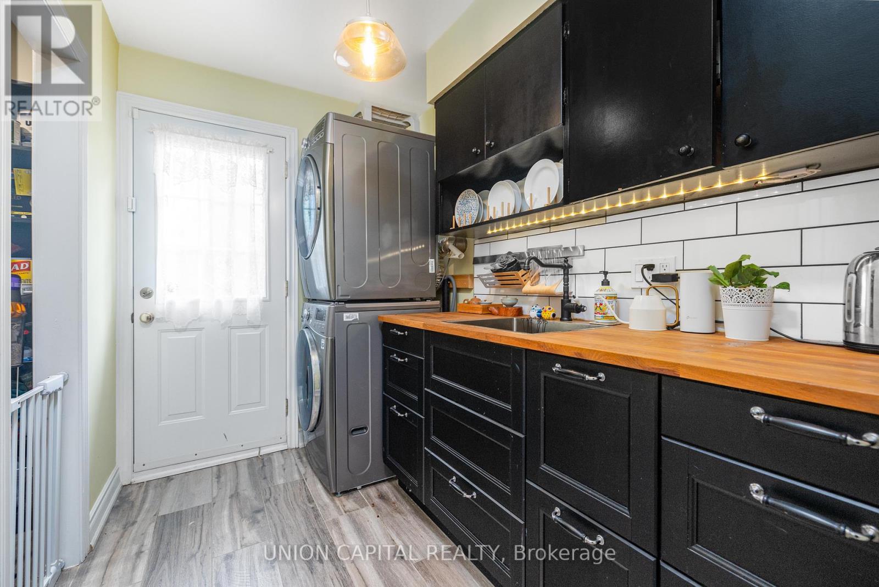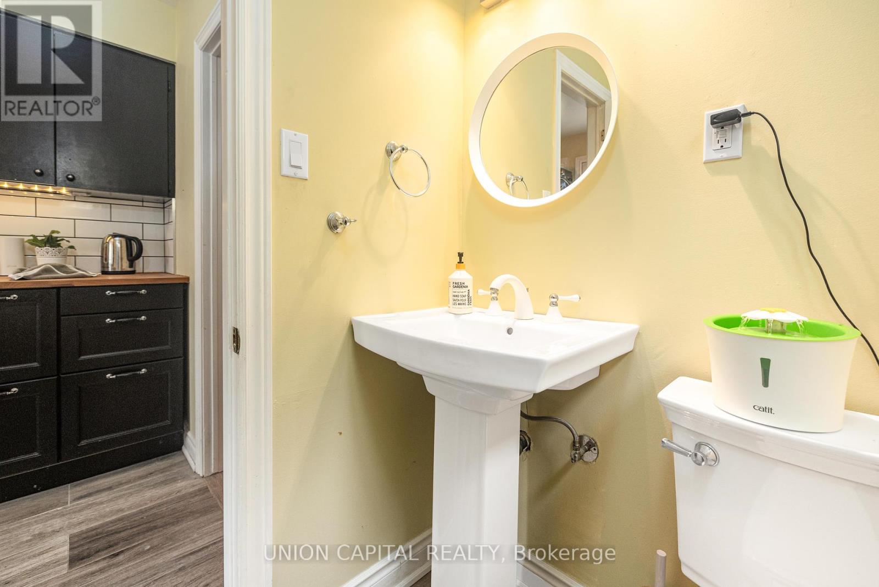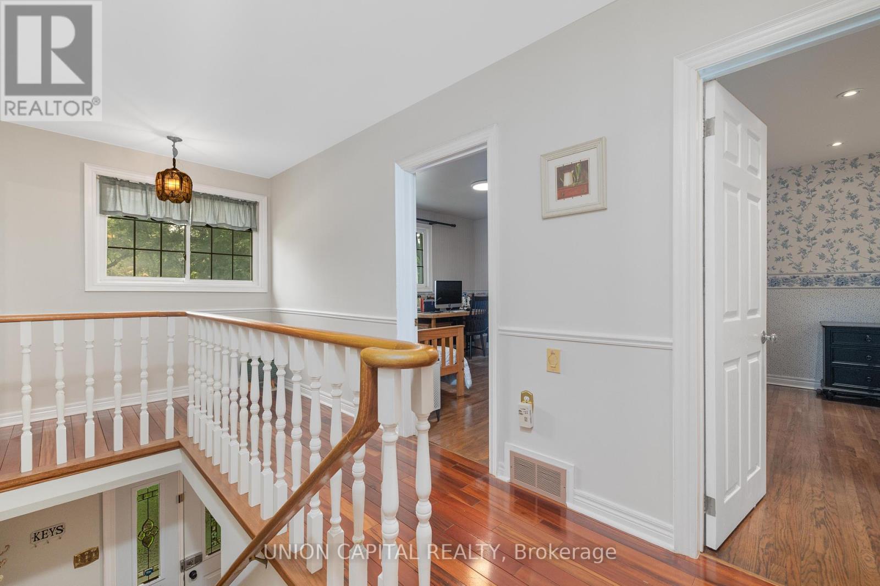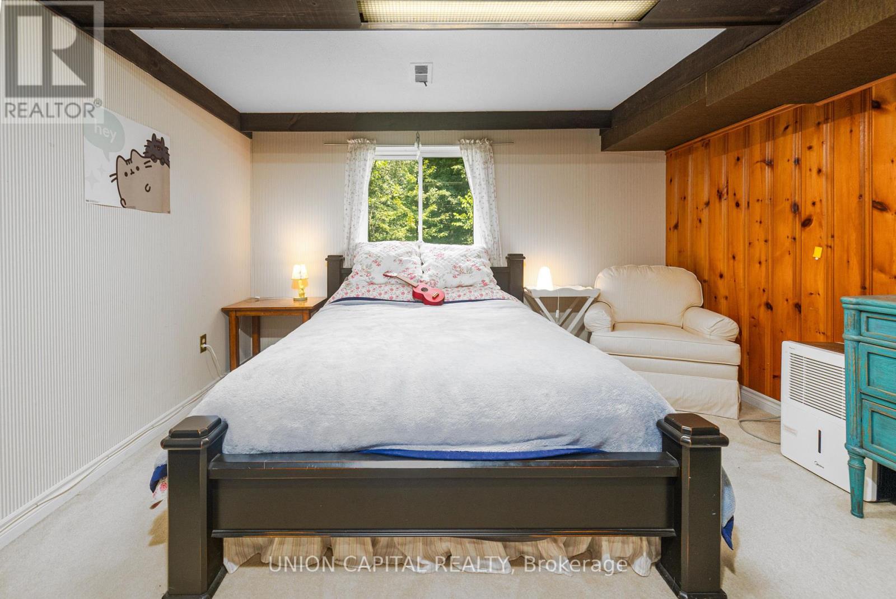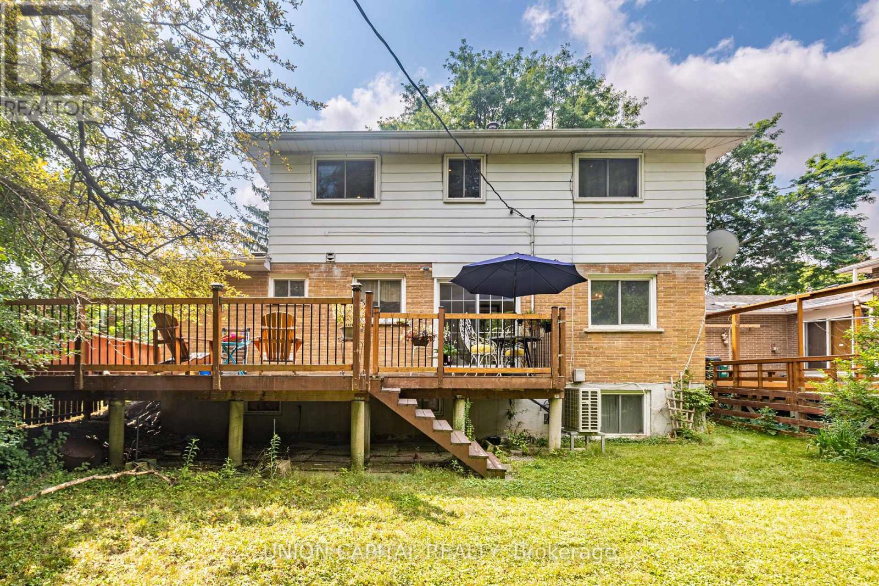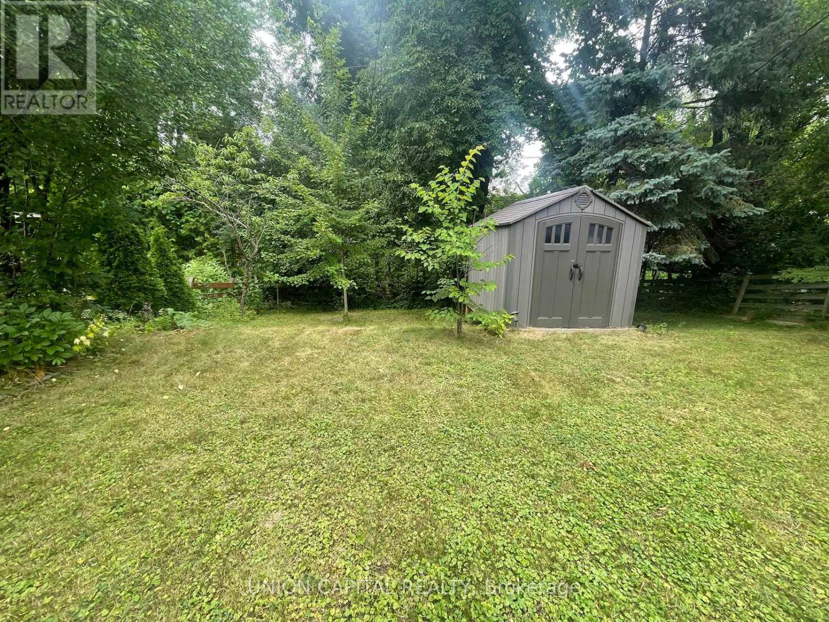6 Bedroom
4 Bathroom
Fireplace
Central Air Conditioning
Forced Air
$1,830,000
OPEN HOUSE SEPT 7&8 2-5PM! Discover the Serenity Garden Ravine in prestigious Unionville. This stunning detached home is nestled on a safe, quiet, and prominent crescent in the highly sought-after Olde Unionville neighborhood. Located on a premium 50 ft ravine/creek lot on the north side of the street, this home enjoys abundant natural light with a southern exposure and no sidewalk out front. Inside, the sun-filled home features an open-concept main level with four spacious bedrooms and three bathrooms. The finished basement adds even more living space, including two additional bedrooms and a bathroom perfect for extended family or guests. The backyard is a private oasis, beautifully tree-lined, and perfect for relaxation or entertaining. Additional highlights include main floor laundry, direct garage access, and proximity to Toogood Park. Families will appreciate the top-ranked school catchment, including Parkview Public School and Unionville Secondary School. This property is just minutes away from all essential amenities: restaurants, grocery stores, shops, YMCA, hospitals, schools, local parks, GO station, transit, and major highways (7, 407, 404). Whether you're looking for a move-in-ready home or exploring the potential for rebuilding, this property offers endless possibilities. Don't miss out on this exceptional opportunity in one of Unionville's most prestigious areas! **** EXTRAS **** Fridge, Stove, Hood Range, B/I Dw, Washer & Drye. All Elf's And Window Coverings. (id:27910)
Open House
This property has open houses!
Starts at:
2:00 pm
Ends at:
5:00 pm
Property Details
|
MLS® Number
|
N9239068 |
|
Property Type
|
Single Family |
|
Community Name
|
Unionville |
|
AmenitiesNearBy
|
Park, Place Of Worship, Public Transit, Schools |
|
Features
|
Irregular Lot Size |
|
ParkingSpaceTotal
|
6 |
|
ViewType
|
View |
Building
|
BathroomTotal
|
4 |
|
BedroomsAboveGround
|
4 |
|
BedroomsBelowGround
|
2 |
|
BedroomsTotal
|
6 |
|
Appliances
|
Central Vacuum |
|
BasementDevelopment
|
Finished |
|
BasementType
|
N/a (finished) |
|
ConstructionStyleAttachment
|
Detached |
|
CoolingType
|
Central Air Conditioning |
|
ExteriorFinish
|
Brick |
|
FireplacePresent
|
Yes |
|
FireplaceTotal
|
2 |
|
FoundationType
|
Brick |
|
HalfBathTotal
|
1 |
|
HeatingFuel
|
Natural Gas |
|
HeatingType
|
Forced Air |
|
StoriesTotal
|
2 |
|
Type
|
House |
|
UtilityWater
|
Municipal Water |
Parking
Land
|
Acreage
|
No |
|
LandAmenities
|
Park, Place Of Worship, Public Transit, Schools |
|
Sewer
|
Sanitary Sewer |
|
SizeDepth
|
143 Ft ,10 In |
|
SizeFrontage
|
50 Ft |
|
SizeIrregular
|
50.05 X 143.84 Ft ; 50.05ftx143.84ftx44.01ftx6.26ftx140.38ft |
|
SizeTotalText
|
50.05 X 143.84 Ft ; 50.05ftx143.84ftx44.01ftx6.26ftx140.38ft |
|
SurfaceWater
|
Lake/pond |
|
ZoningDescription
|
Residential |
Rooms
| Level |
Type |
Length |
Width |
Dimensions |
|
Second Level |
Primary Bedroom |
4.08 m |
3.86 m |
4.08 m x 3.86 m |
|
Second Level |
Bedroom 2 |
4.06 m |
3.21 m |
4.06 m x 3.21 m |
|
Second Level |
Bedroom 3 |
3.75 m |
3.29 m |
3.75 m x 3.29 m |
|
Second Level |
Bedroom 4 |
3.26 m |
3.22 m |
3.26 m x 3.22 m |
|
Basement |
Bedroom 5 |
7.92 m |
3.7 m |
7.92 m x 3.7 m |
|
Basement |
Bedroom |
3.32 m |
2.78 m |
3.32 m x 2.78 m |
|
Ground Level |
Living Room |
8.23 m |
3.69 m |
8.23 m x 3.69 m |
|
Ground Level |
Dining Room |
8.23 m |
3.69 m |
8.23 m x 3.69 m |
|
Ground Level |
Kitchen |
3.29 m |
2.47 m |
3.29 m x 2.47 m |
|
Ground Level |
Eating Area |
2.62 m |
2.53 m |
2.62 m x 2.53 m |














