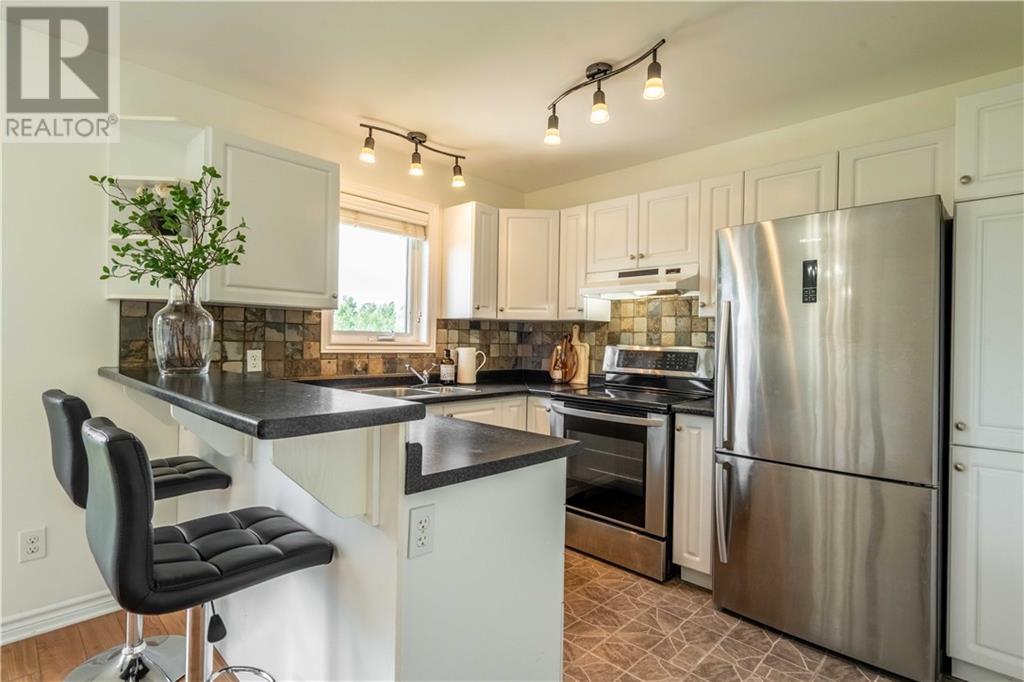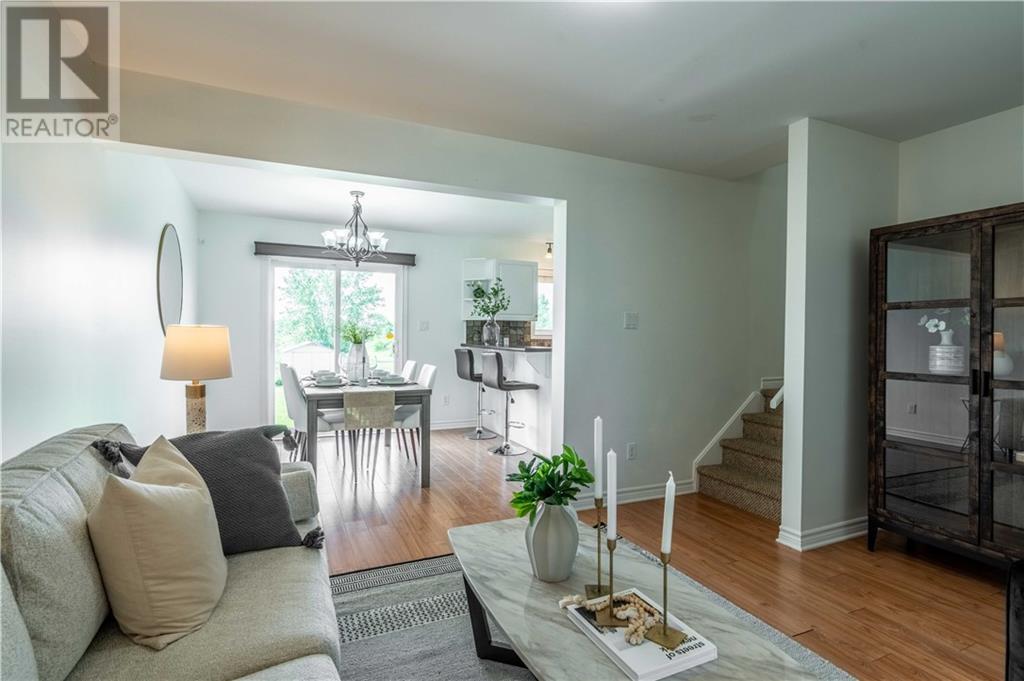3 Bedroom
2 Bathroom
Central Air Conditioning
Forced Air
$399,900
NEW PRICE AS OF SEPT 6! Welcome to this charming 3-bedroom, 1.5-bathroom semi-detached home nestled in the desirable North end of Cornwall. The main floor hosts a kitchen, dining area with patio doors leading to the back yard, a half-bath and a cozy living room. Upstairs, you'll find three bedrooms and a full bathroom with a cheater door leading to the primary bedroom with a walk-in closet. This home also features a single-car garage and the unfinished basement with plumbing rough-in offers potential for future expansion or customization to suit your needs. Outside, the property boasts a spacious backyard with no rear neighbours, ideal for enjoying the outdoors and hosting gatherings with family & friends. Conveniently located near parks, schools and shopping, this home offers both comfort & convenience. Freshly spruced up and painted, this home is ready for its new family. If you'd like to see it for yourself make the right move and call now to schedule an appointment! (id:28469)
Property Details
|
MLS® Number
|
1399136 |
|
Property Type
|
Single Family |
|
Neigbourhood
|
Cornwall North End |
|
AmenitiesNearBy
|
Public Transit |
|
CommunityFeatures
|
Family Oriented |
|
ParkingSpaceTotal
|
2 |
Building
|
BathroomTotal
|
2 |
|
BedroomsAboveGround
|
3 |
|
BedroomsTotal
|
3 |
|
Appliances
|
Refrigerator, Dishwasher, Hood Fan, Stove |
|
BasementDevelopment
|
Unfinished |
|
BasementType
|
Full (unfinished) |
|
ConstructedDate
|
2009 |
|
ConstructionStyleAttachment
|
Semi-detached |
|
CoolingType
|
Central Air Conditioning |
|
ExteriorFinish
|
Stone, Siding |
|
FlooringType
|
Laminate, Ceramic |
|
FoundationType
|
Poured Concrete |
|
HalfBathTotal
|
1 |
|
HeatingFuel
|
Natural Gas |
|
HeatingType
|
Forced Air |
|
StoriesTotal
|
2 |
|
SizeExterior
|
1180 Sqft |
|
Type
|
House |
|
UtilityWater
|
Municipal Water |
Parking
Land
|
Acreage
|
No |
|
LandAmenities
|
Public Transit |
|
Sewer
|
Municipal Sewage System |
|
SizeDepth
|
139 Ft ,11 In |
|
SizeFrontage
|
17 Ft ,1 In |
|
SizeIrregular
|
17.05 Ft X 139.89 Ft |
|
SizeTotalText
|
17.05 Ft X 139.89 Ft |
|
ZoningDescription
|
Res 20-7 |
Rooms
| Level |
Type |
Length |
Width |
Dimensions |
|
Second Level |
Primary Bedroom |
|
|
11'3" x 13'10" |
|
Second Level |
Bedroom |
|
|
13'7" x 10'5" |
|
Second Level |
Bedroom |
|
|
7'1" x 9'8" |
|
Second Level |
4pc Bathroom |
|
|
5'11" x 7'1" |
|
Basement |
Other |
|
|
14'4" x 20'11" |
|
Main Level |
Living Room |
|
|
11'2" x 11'2" |
|
Main Level |
Dining Room |
|
|
9'9" x 10'4" |
|
Main Level |
Kitchen |
|
|
9'9" x 7'10" |
|
Main Level |
Partial Bathroom |
|
|
3'0" x 6'6" |





























