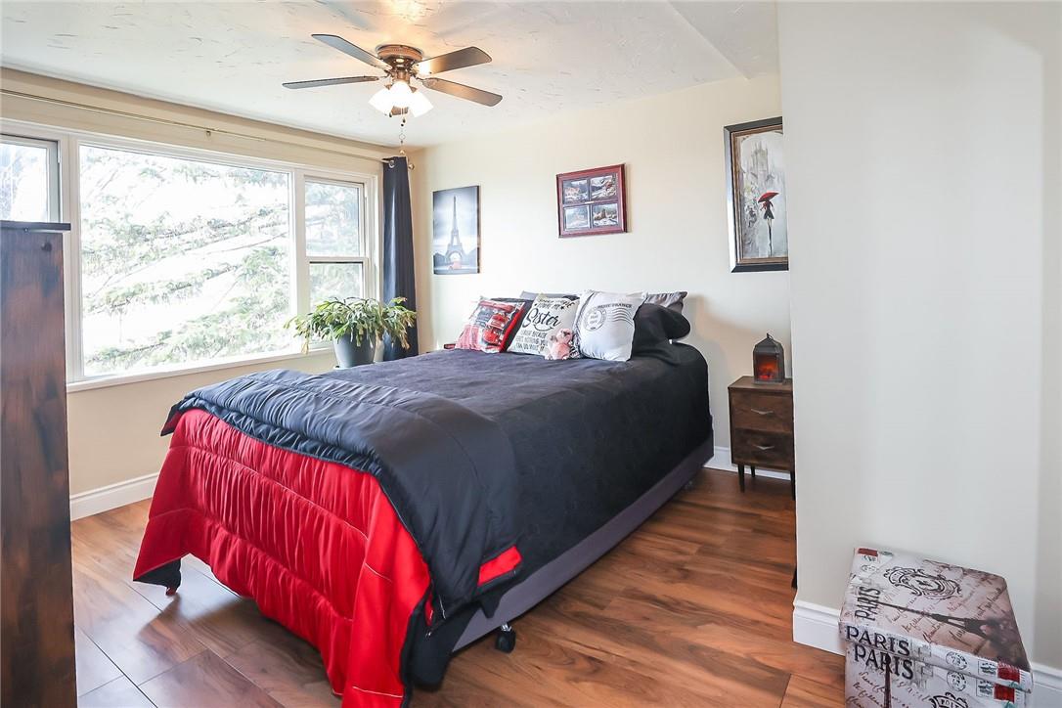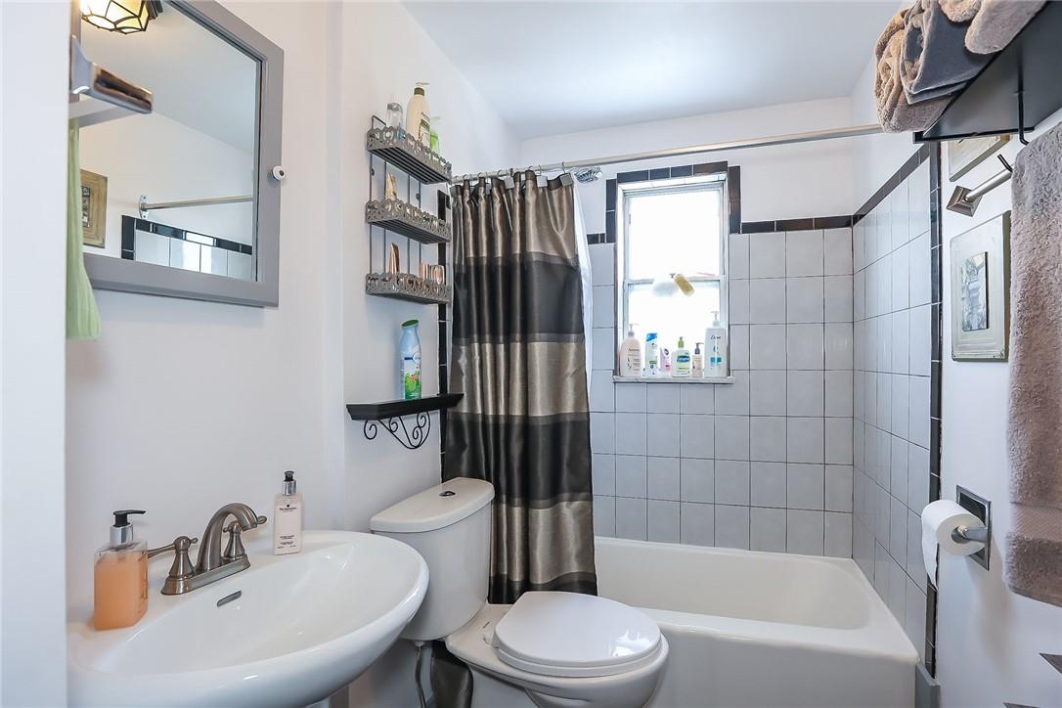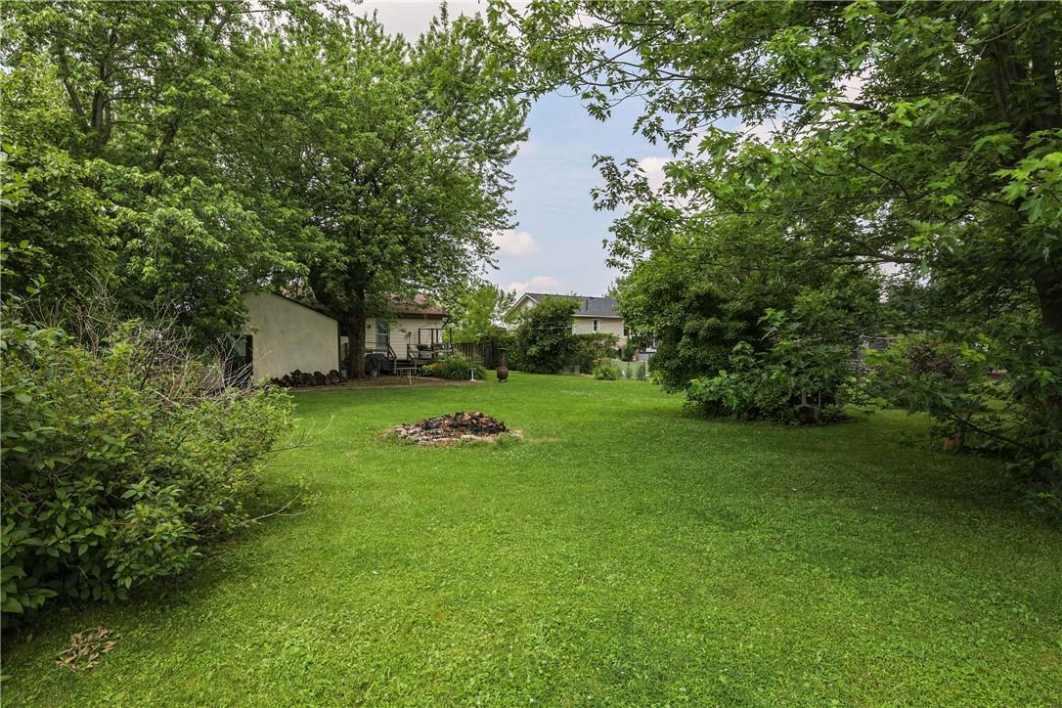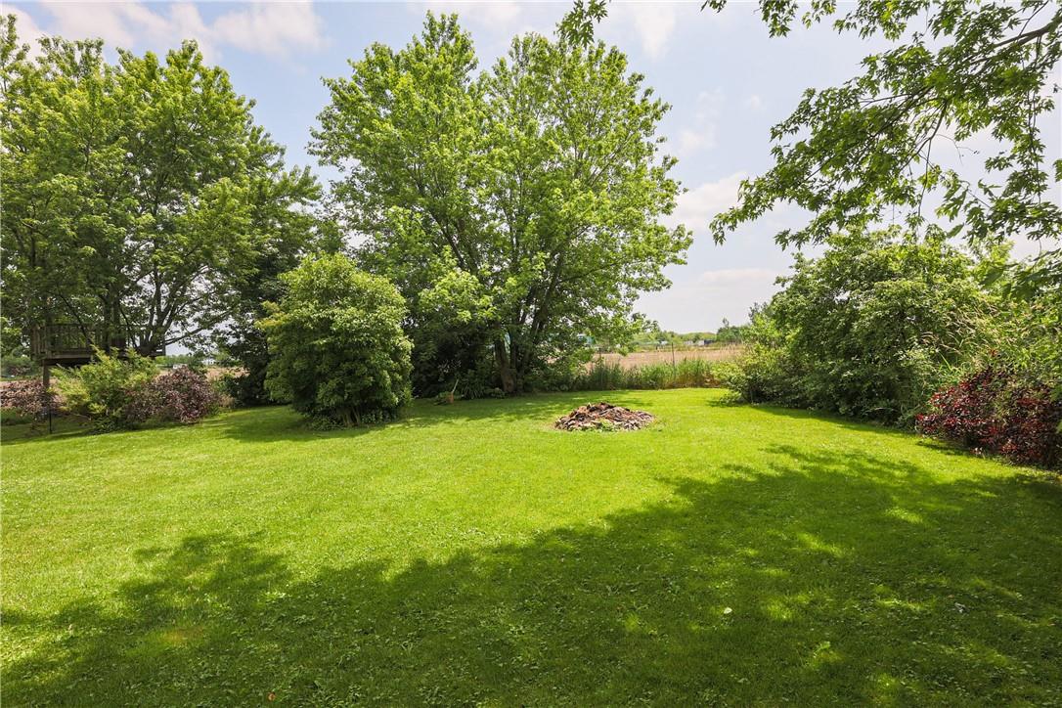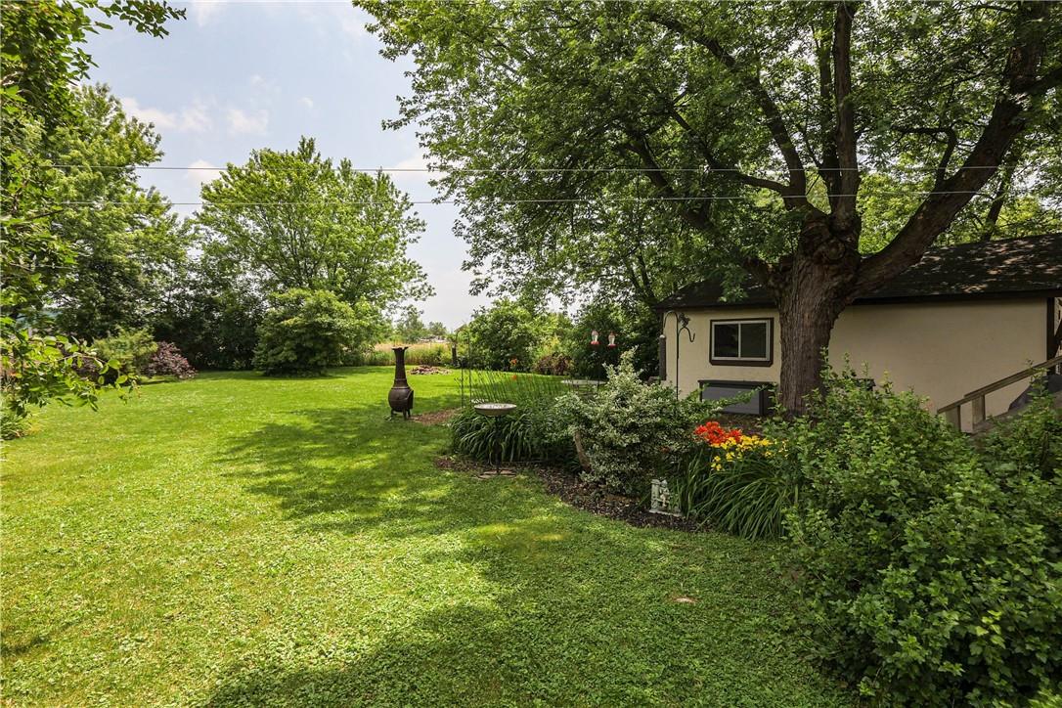3 Bedroom
1 Bathroom
825 sqft
Bungalow
Fireplace
Central Air Conditioning
Forced Air
$699,850
Welcome to 78 Tapleytown Road! Country property only minutes to Centennial Pkwy, Fortinos and Walmart Power Centre, quick access to Redhill Pkwy/QEW/Linc and fantastic schools in this district. Cute and cozy bungalow lovingly maintained featuring an updated eat in kitchen, four piece bath, two spacious bedrooms and a family sized living room with wood burning fireplace. The basement is finished and features a recroom, bedroom and laundry room. Enter the rear yard from the kitchen featuring a good size deck and multiple sitting areas, perfect for entertaining family and friends! This is all sitting on a gorgeous 75’ x 200’ country lot with no front or rear neighbours! Great schools in this area for public and catholic school boards. Other features and updates include; double garage with hydro, newer roof including plywood approx. 9 years, newer luxury vinyl flooring on main level, updated 200 amp service, some basement waterproofing. Don’t miss this opportunity…country living at it’s best! (id:27910)
Property Details
|
MLS® Number
|
H4197968 |
|
Property Type
|
Single Family |
|
Amenities Near By
|
Schools |
|
Equipment Type
|
None |
|
Features
|
Double Width Or More Driveway, Crushed Stone Driveway, Country Residential, Sump Pump |
|
Parking Space Total
|
10 |
|
Rental Equipment Type
|
None |
Building
|
Bathroom Total
|
1 |
|
Bedrooms Above Ground
|
2 |
|
Bedrooms Below Ground
|
1 |
|
Bedrooms Total
|
3 |
|
Appliances
|
Dryer, Refrigerator, Stove, Washer, Window Coverings |
|
Architectural Style
|
Bungalow |
|
Basement Development
|
Finished |
|
Basement Type
|
Full (finished) |
|
Constructed Date
|
1955 |
|
Construction Style Attachment
|
Detached |
|
Cooling Type
|
Central Air Conditioning |
|
Exterior Finish
|
Metal |
|
Fireplace Fuel
|
Wood |
|
Fireplace Present
|
Yes |
|
Fireplace Type
|
Other - See Remarks |
|
Foundation Type
|
Block |
|
Heating Fuel
|
Natural Gas |
|
Heating Type
|
Forced Air |
|
Stories Total
|
1 |
|
Size Exterior
|
825 Sqft |
|
Size Interior
|
825 Sqft |
|
Type
|
House |
|
Utility Water
|
Cistern |
Parking
Land
|
Acreage
|
No |
|
Land Amenities
|
Schools |
|
Sewer
|
Septic System |
|
Size Depth
|
200 Ft |
|
Size Frontage
|
75 Ft |
|
Size Irregular
|
75 X 200 |
|
Size Total Text
|
75 X 200|under 1/2 Acre |
|
Zoning Description
|
Residential A1 |
Rooms
| Level |
Type |
Length |
Width |
Dimensions |
|
Basement |
Utility Room |
|
|
14' 4'' x 12' 2'' |
|
Basement |
Storage |
|
|
5' 6'' x 7' '' |
|
Basement |
Laundry Room |
|
|
14' 4'' x 6' 11'' |
|
Basement |
Bedroom |
|
|
12' '' x 9' 6'' |
|
Basement |
Recreation Room |
|
|
10' 0'' x 15' 3'' |
|
Ground Level |
4pc Bathroom |
|
|
10' '' x 5' 3'' |
|
Ground Level |
Bedroom |
|
|
10' '' x 10' '' |
|
Ground Level |
Bedroom |
|
|
10' '' x 14' '' |
|
Ground Level |
Eat In Kitchen |
|
|
17' 7'' x 11' 11'' |
|
Ground Level |
Living Room |
|
|
17' 7'' x 12' 2'' |
















