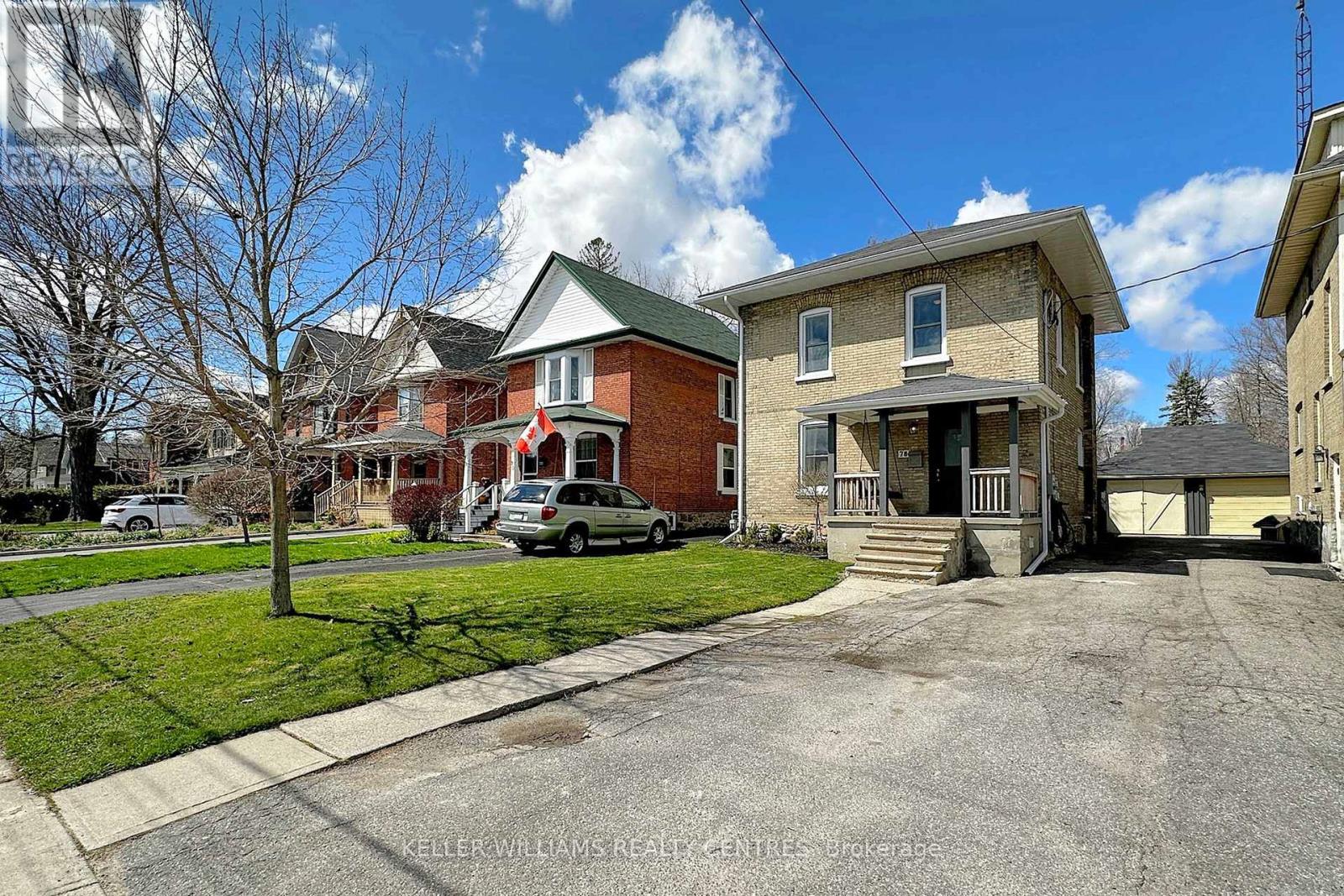3 Bedroom
1 Bathroom
Forced Air
$600,000
Adorable Century Home In The Heart Of Lindsay With Historic Charm & All The Upgrades To Make This Home Move In Ready! Welcoming Front Porch & Swing For Those Warm Summer Nights. There Is Lots Of Natural Lighting With The Large Windows Giving A Cozy Feel Throughout The Home. Large Updated Kitchen With Stainless Steel Appliances, Open Concept Living Room & Dining Room. Original Hardwood Floors & Traditional Moldings Compliment The History & Upgrades. Main Floor Laundry With Additional Space For Office/Playroom & Walkout To Deck & Backyard. There Is A Gorgeous Wood Staircase Which Leads To 3 Good Size Bedrooms & 4pc Bathroom On 2nd Floor. Ideal Location To Walk To All Amenities, Schools, Restaurants. Great Neighbourhood That Has Some Of The Nicest Century Homes In The Area! **** EXTRAS **** There Is Space & Pipes To Finish A 2pc Bathroom On Main Level. Furnace 2018, Roof 2016, 200amp Panel (id:27910)
Property Details
|
MLS® Number
|
X8391426 |
|
Property Type
|
Single Family |
|
Community Name
|
Lindsay |
|
AmenitiesNearBy
|
Park, Place Of Worship, Public Transit, Schools |
|
CommunityFeatures
|
Community Centre |
|
EquipmentType
|
Water Heater |
|
ParkingSpaceTotal
|
3 |
|
RentalEquipmentType
|
Water Heater |
|
Structure
|
Porch |
Building
|
BathroomTotal
|
1 |
|
BedroomsAboveGround
|
3 |
|
BedroomsTotal
|
3 |
|
Appliances
|
Water Heater, Dishwasher, Dryer, Microwave, Refrigerator, Stove, Washer, Window Coverings |
|
BasementDevelopment
|
Unfinished |
|
BasementType
|
Full (unfinished) |
|
ConstructionStyleAttachment
|
Detached |
|
ExteriorFinish
|
Brick |
|
FlooringType
|
Hardwood, Vinyl, Tile |
|
FoundationType
|
Stone |
|
HeatingFuel
|
Natural Gas |
|
HeatingType
|
Forced Air |
|
StoriesTotal
|
2 |
|
Type
|
House |
|
UtilityWater
|
Municipal Water |
Parking
Land
|
Acreage
|
No |
|
FenceType
|
Fenced Yard |
|
LandAmenities
|
Park, Place Of Worship, Public Transit, Schools |
|
Sewer
|
Sanitary Sewer |
|
SizeDepth
|
113 Ft |
|
SizeFrontage
|
29 Ft |
|
SizeIrregular
|
29.31 X 113.68 Ft |
|
SizeTotalText
|
29.31 X 113.68 Ft|under 1/2 Acre |
|
ZoningDescription
|
R2 |
Rooms
| Level |
Type |
Length |
Width |
Dimensions |
|
Second Level |
Primary Bedroom |
4.56 m |
2.87 m |
4.56 m x 2.87 m |
|
Second Level |
Bedroom 2 |
2.82 m |
3.2 m |
2.82 m x 3.2 m |
|
Second Level |
Bedroom 3 |
3.38 m |
2.31 m |
3.38 m x 2.31 m |
|
Main Level |
Foyer |
4.48 m |
1.98 m |
4.48 m x 1.98 m |
|
Main Level |
Laundry Room |
4.16 m |
2.91 m |
4.16 m x 2.91 m |
|
Main Level |
Kitchen |
3.45 m |
3.27 m |
3.45 m x 3.27 m |
|
Main Level |
Dining Room |
4.5 m |
3.06 m |
4.5 m x 3.06 m |
|
Main Level |
Living Room |
4.5 m |
3.2 m |
4.5 m x 3.2 m |
Utilities
|
Cable
|
Available |
|
Sewer
|
Installed |






































