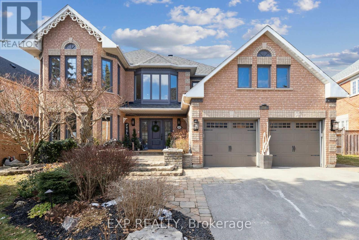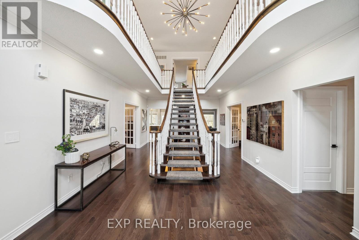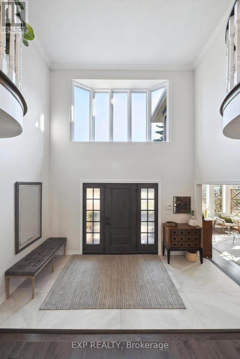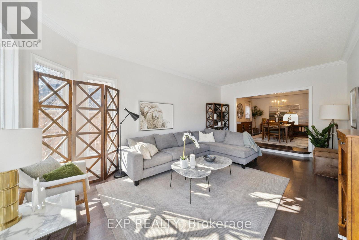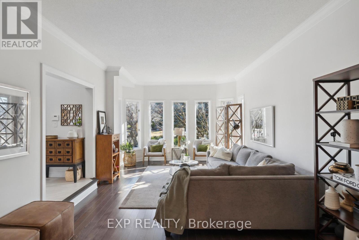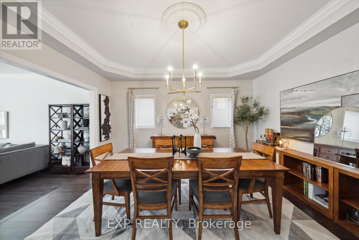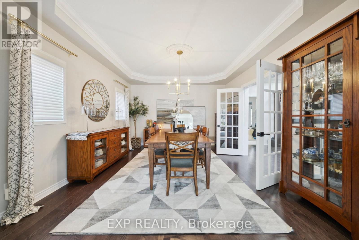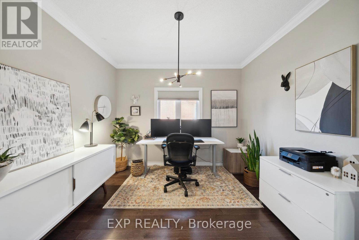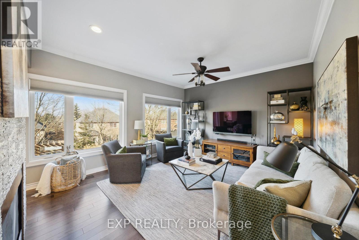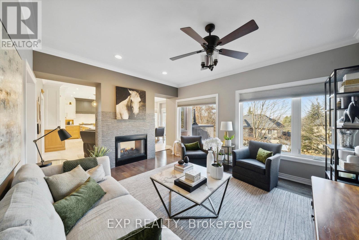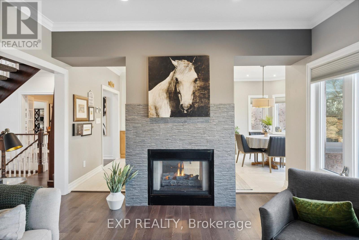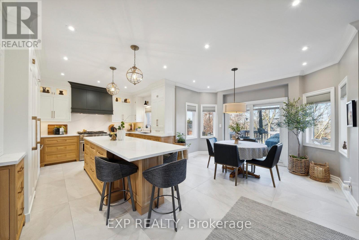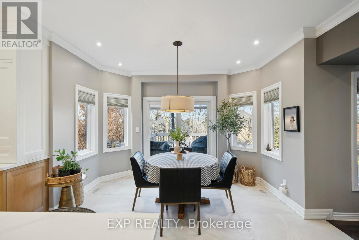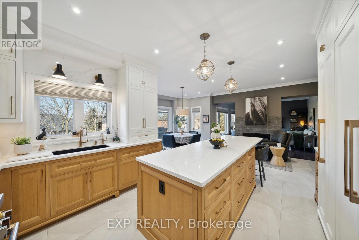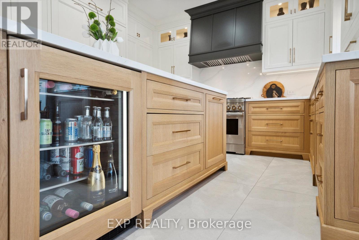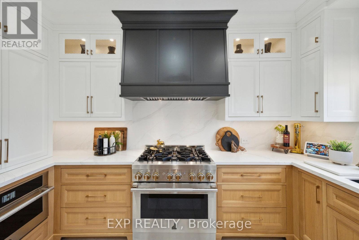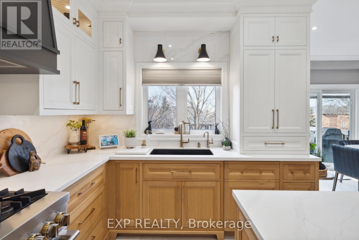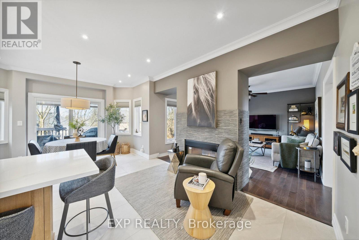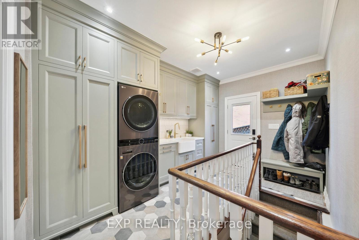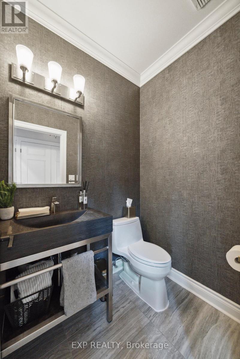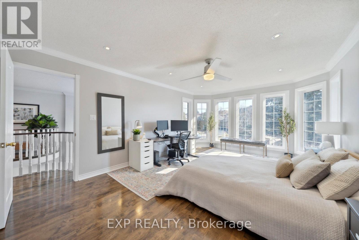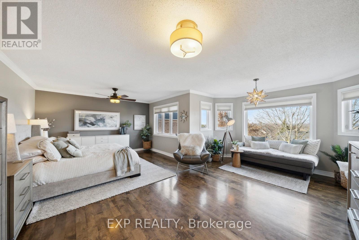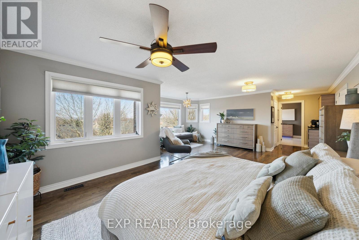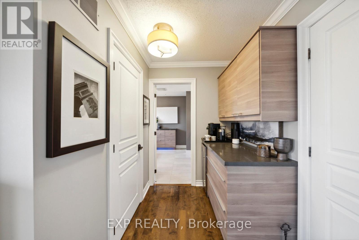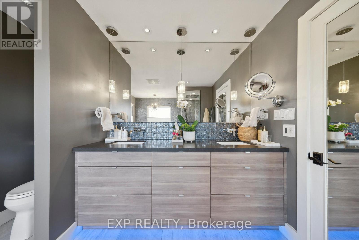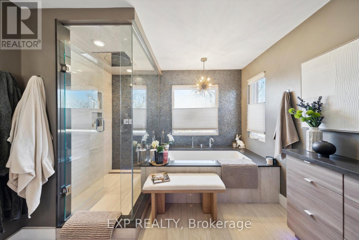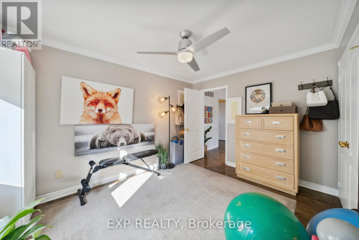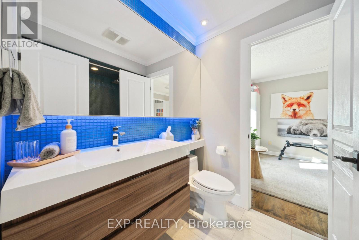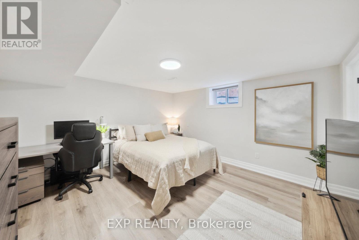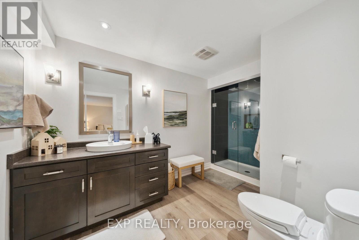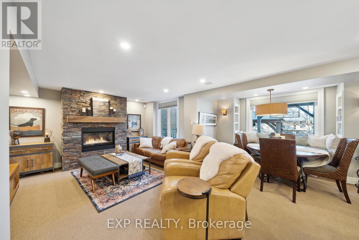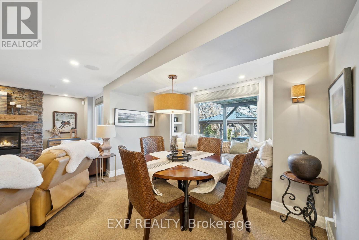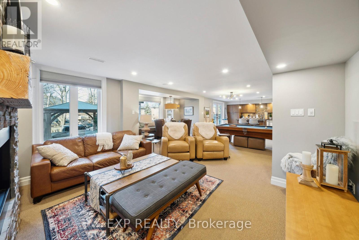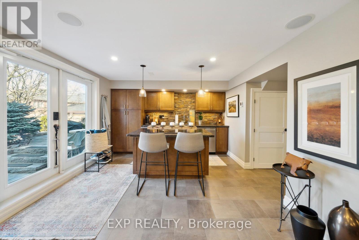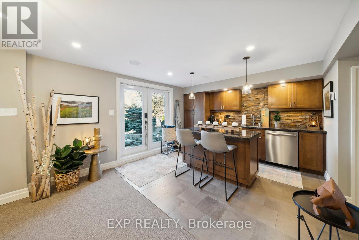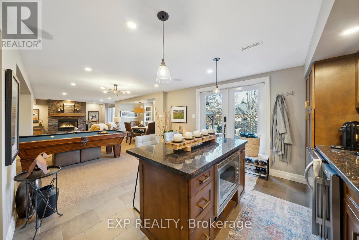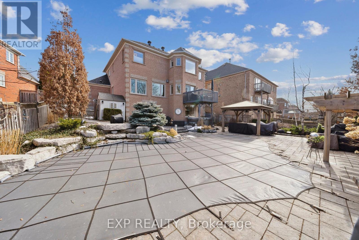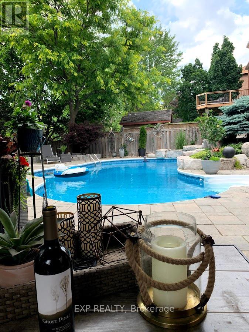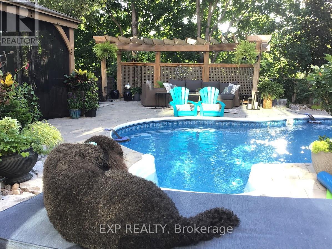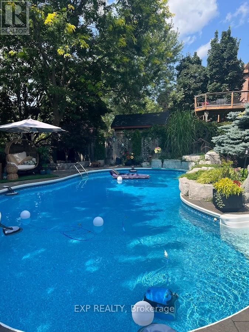5 Bedroom
6 Bathroom
Fireplace
Inground Pool
Central Air Conditioning
Forced Air
$2,380,000
Welcome to your dream realized, nestled within prestigious Stovehaven Estates. This exquisite executive home is a symphony of luxury and sophistication, designed for those who seek exceptional quality and a life of elegance. As you step inside, feel an atmosphere of warmth and quality that pervades every inch of this magnificent residence. At the heart of this home lies an outstanding custom kitchen, a true masterpiece of design and functionality with heated flrs to add an extra layer of luxury, making it not just a kitchen, a centerpiece for gatherings and gourmet adventures. The primary bedroom is a sanctuary, with a dreamy en-suite that provides relaxation, air jetted tub set against accent lighting, heated flr, personal coffee bar for unwinding in style. The incredible basement is a haven, features a cozy rec rm for family movie nights, pool table for friendly competition, a kitchenette with island, heated flr comfort, making it the perfect space for making memories. **** EXTRAS **** Step outside to discover your private lagoon oasis, a backyard designed for relaxation and entertainment. The inground pool with a waterfall, hot tub, and cabana offer a resort-like experience right in your backyard. (id:27910)
Property Details
|
MLS® Number
|
N8092346 |
|
Property Type
|
Single Family |
|
Community Name
|
Stonehaven-Wyndham |
|
Parking Space Total
|
6 |
|
Pool Type
|
Inground Pool |
Building
|
Bathroom Total
|
6 |
|
Bedrooms Above Ground
|
4 |
|
Bedrooms Below Ground
|
1 |
|
Bedrooms Total
|
5 |
|
Basement Development
|
Finished |
|
Basement Features
|
Walk Out |
|
Basement Type
|
N/a (finished) |
|
Construction Style Attachment
|
Detached |
|
Cooling Type
|
Central Air Conditioning |
|
Exterior Finish
|
Brick |
|
Fireplace Present
|
Yes |
|
Heating Fuel
|
Natural Gas |
|
Heating Type
|
Forced Air |
|
Stories Total
|
2 |
|
Type
|
House |
Parking
Land
|
Acreage
|
No |
|
Size Irregular
|
52.43 X 134.63 Ft |
|
Size Total Text
|
52.43 X 134.63 Ft |
Rooms
| Level |
Type |
Length |
Width |
Dimensions |
|
Second Level |
Primary Bedroom |
6.83 m |
6.07 m |
6.83 m x 6.07 m |
|
Second Level |
Bedroom 2 |
4.01 m |
5.89 m |
4.01 m x 5.89 m |
|
Second Level |
Bedroom 3 |
4.01 m |
3.07 m |
4.01 m x 3.07 m |
|
Second Level |
Bedroom 4 |
3.35 m |
3.89 m |
3.35 m x 3.89 m |
|
Basement |
Bedroom |
4.07 m |
3.84 m |
4.07 m x 3.84 m |
|
Basement |
Recreational, Games Room |
4.47 m |
4.45 m |
4.47 m x 4.45 m |
|
Basement |
Kitchen |
5.28 m |
1.45 m |
5.28 m x 1.45 m |
|
Ground Level |
Living Room |
6.35 m |
3.96 m |
6.35 m x 3.96 m |
|
Ground Level |
Dining Room |
3.99 m |
4.42 m |
3.99 m x 4.42 m |
|
Ground Level |
Family Room |
3.81 m |
1.57 m |
3.81 m x 1.57 m |
|
Ground Level |
Eating Area |
|
|
Measurements not available |
|
Ground Level |
Office |
3.38 m |
3.48 m |
3.38 m x 3.48 m |

