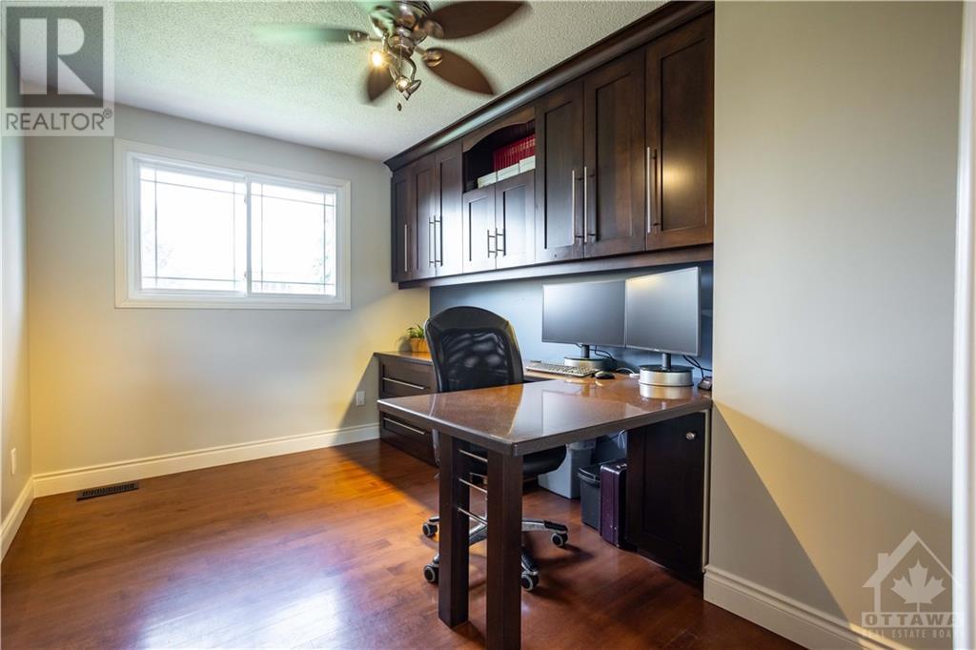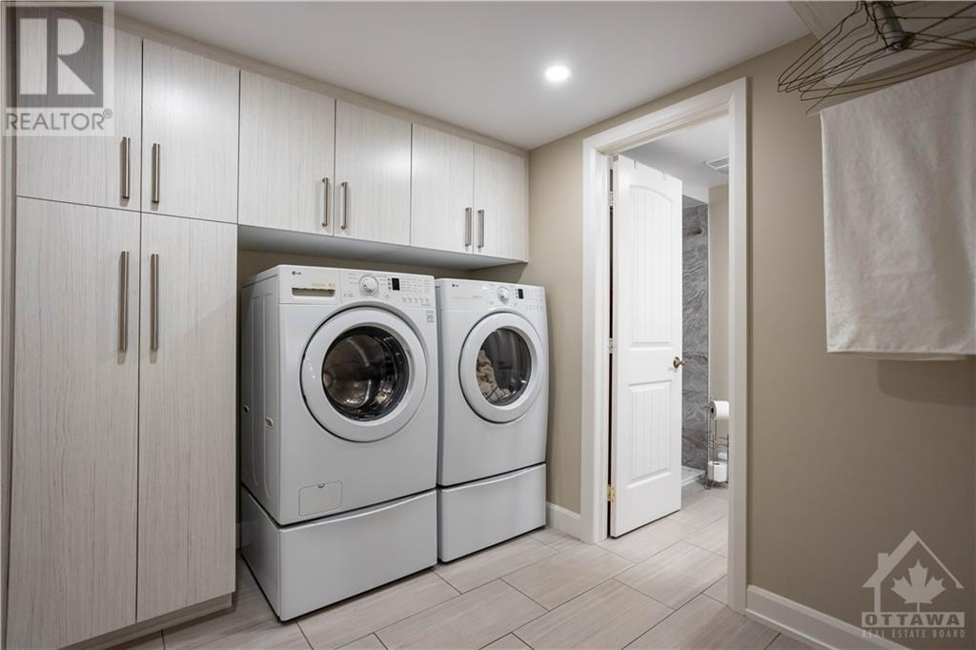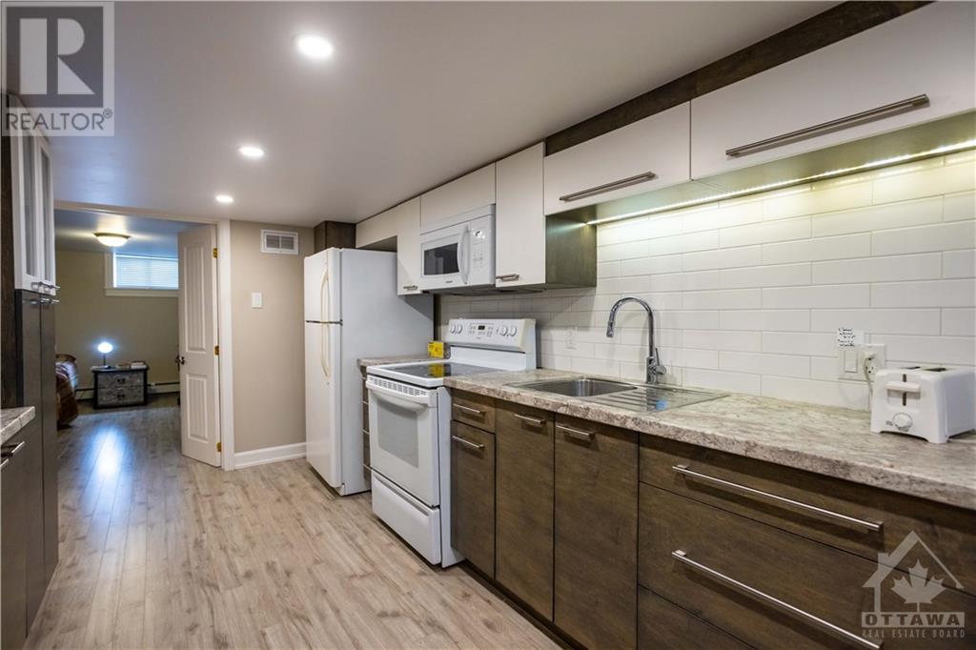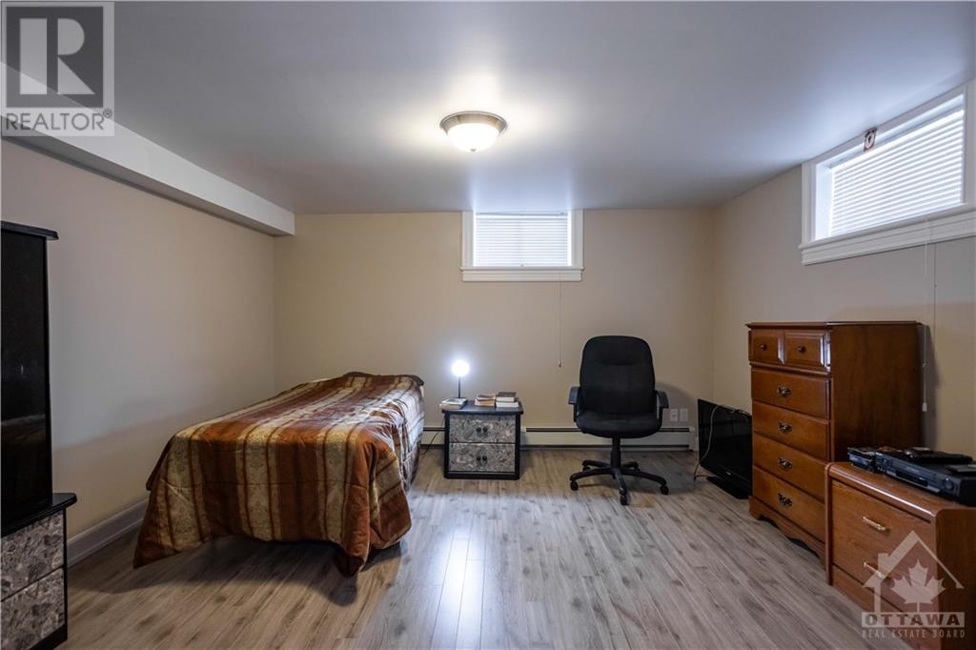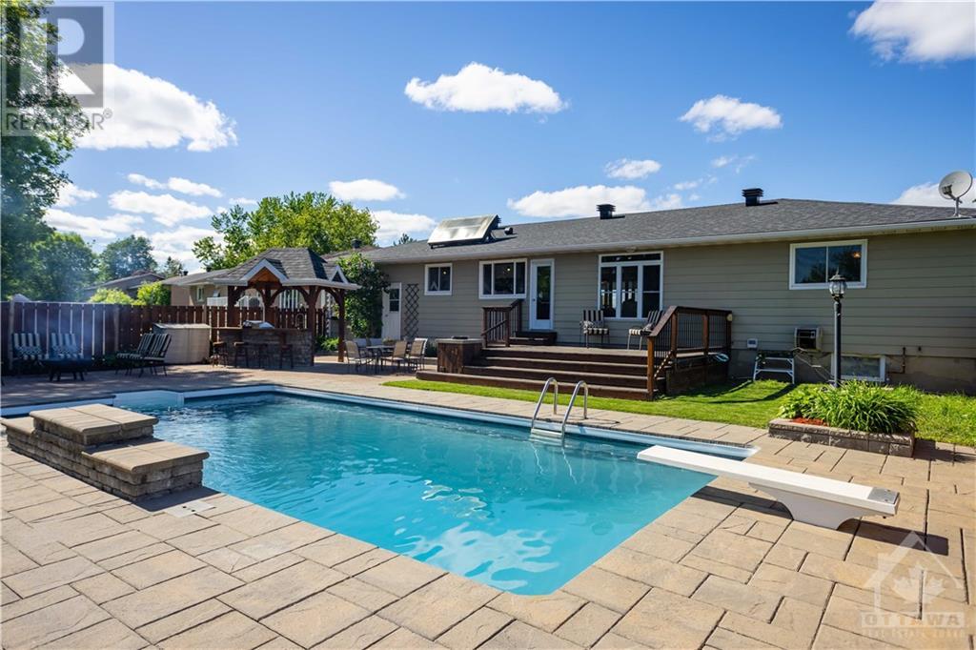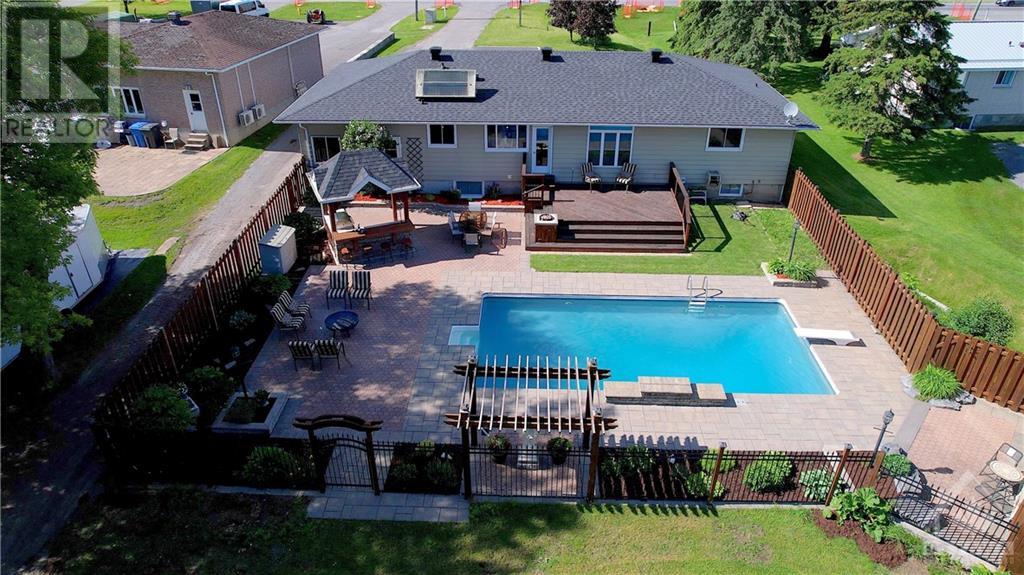4 Bedroom
3 Bathroom
Bungalow
Inground Pool
Central Air Conditioning
Forced Air
Waterfront
Landscaped
$999,900
Discover the perfect fusion of luxury living and income potential in this highly upgraded property. Designed for both style and convenience, it offers an ideal location for a home business, complemented by a lucrative basement suite option. Over 500k in upgrades, including a designer kitchen with stunning 10-foot quartz island and pro S/S appliances, creating an ambiance of refined elegance. Outside, the allure continues with a gourmet outdoor kitchen featuring luxe granite tops and built-in S/S BBQ system. Dive into in your expansive inground pool overlooking a picturesque riverfront setting, providing an idyllic backdrop for entertaining or relaxation. Conveniently situated amidst the heartbeat of town yet offering a peaceful retreat, this residence embodies the epitome of sophisticated living, presenting not just a home, but an opportunity to elevate your lifestyle and financial portfolio. Contact agent for extensive list of upgrades & features. (id:28469)
Property Details
|
MLS® Number
|
1407516 |
|
Property Type
|
Single Family |
|
Neigbourhood
|
Embrun |
|
AmenitiesNearBy
|
Recreation Nearby, Shopping, Water Nearby |
|
Features
|
Park Setting, Automatic Garage Door Opener |
|
ParkingSpaceTotal
|
10 |
|
PoolType
|
Inground Pool |
|
RoadType
|
Paved Road |
|
StorageType
|
Storage Shed |
|
Structure
|
Deck |
|
ViewType
|
River View |
|
WaterFrontType
|
Waterfront |
Building
|
BathroomTotal
|
3 |
|
BedroomsAboveGround
|
3 |
|
BedroomsBelowGround
|
1 |
|
BedroomsTotal
|
4 |
|
Appliances
|
Refrigerator, Cooktop, Dishwasher, Dryer, Hood Fan, Stove, Washer |
|
ArchitecturalStyle
|
Bungalow |
|
BasementDevelopment
|
Finished |
|
BasementType
|
Full (finished) |
|
ConstructedDate
|
1977 |
|
ConstructionStyleAttachment
|
Detached |
|
CoolingType
|
Central Air Conditioning |
|
ExteriorFinish
|
Brick, Siding |
|
Fixture
|
Ceiling Fans |
|
FlooringType
|
Hardwood, Ceramic |
|
FoundationType
|
Poured Concrete |
|
HeatingFuel
|
Natural Gas |
|
HeatingType
|
Forced Air |
|
StoriesTotal
|
1 |
|
Type
|
House |
|
UtilityWater
|
Municipal Water |
Parking
Land
|
AccessType
|
Water Access |
|
Acreage
|
No |
|
LandAmenities
|
Recreation Nearby, Shopping, Water Nearby |
|
LandscapeFeatures
|
Landscaped |
|
Sewer
|
Septic System |
|
SizeDepth
|
370 Ft |
|
SizeFrontage
|
57 Ft ,7 In |
|
SizeIrregular
|
57.57 Ft X 370 Ft (irregular Lot) |
|
SizeTotalText
|
57.57 Ft X 370 Ft (irregular Lot) |
|
ZoningDescription
|
Residential |
Rooms
| Level |
Type |
Length |
Width |
Dimensions |
|
Basement |
Recreation Room |
|
|
30'9" x 17'10" |
|
Basement |
Laundry Room |
|
|
8'5" x 7'6" |
|
Main Level |
Kitchen |
|
|
19'7" x 17'8" |
|
Main Level |
Dining Room |
|
|
17'7" x 13'7" |
|
Main Level |
Bedroom |
|
|
8'7" x 12'9" |
|
Main Level |
Bedroom |
|
|
12'5" x 9'1" |
|
Main Level |
Primary Bedroom |
|
|
17'3" x 11'10" |
|
Main Level |
Living Room |
|
|
14'5" x 15'7" |
|
Secondary Dwelling Unit |
Bedroom |
|
|
14'4" x 14'6" |
|
Secondary Dwelling Unit |
Kitchen |
|
|
18'5" x 14'6" |
|
Secondary Dwelling Unit |
Living Room |
|
|
15'2" x 23'5" |









