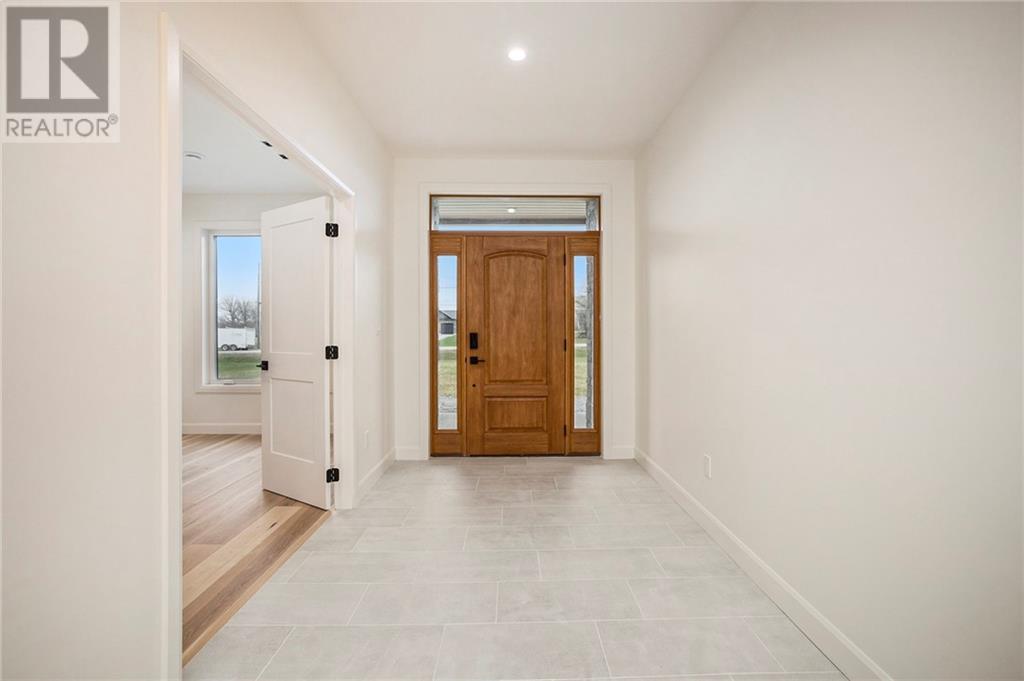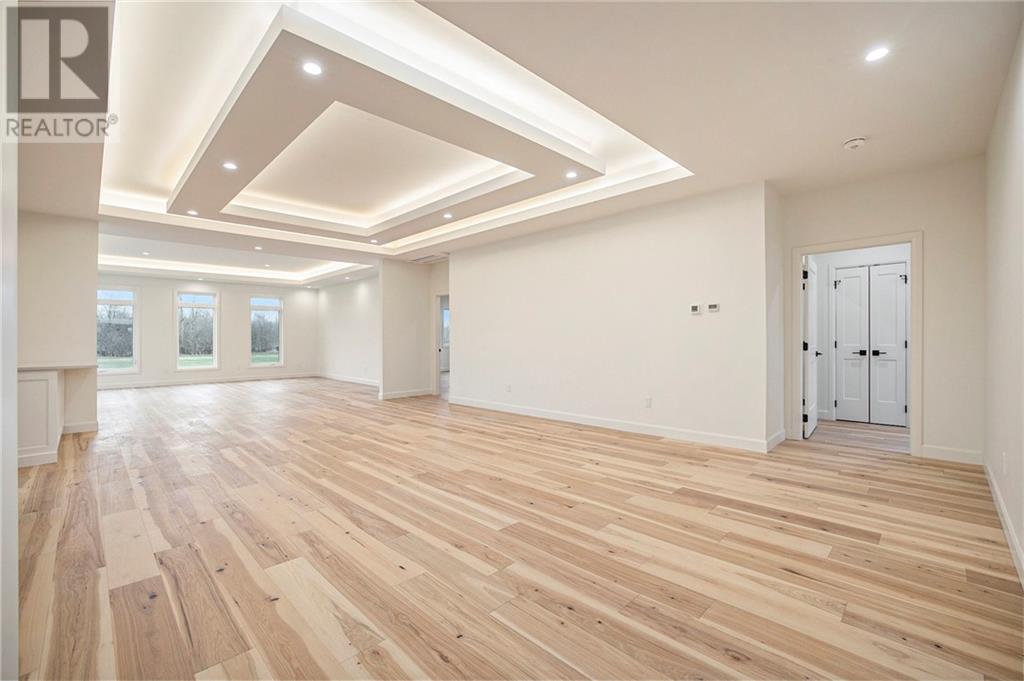4 Bedroom
3 Bathroom
Bungalow
Air Exchanger
Radiant Heat
$1,075,000
Located in the beautiful sought after neighbourhood of Fellingers Mill. This brand new 2750 sq ft, custom entertaining designed bungalow will wow you from the moment you walk through the front door. Features include high end finishing, engineered hardwood & ceramic floors throughout, large office inside the front foyer. 2-toned cabinets, ceramic backsplash, quartz counter tops, 6 ft fridge/freezer, prep sink, large island with breakfast bar & separate seating in Chefs dream kitchen. Tray ceilings, back lit lighting & pot lights highlight the spacious dining area which opens to a fabulous great room. 4 bdrms (2 have ensuites with tiled showers & glass doors) + main 4 piece bath with linen storage. Insulated triple car garage, wired for EV charging station, interior access into large mudroom with laundry just off this room. Gas boiler serves in-floor heating, lawn was hydro seeded last fall with excellent grass on the 1.6 acre lot, paved streets. Some photos have been virtually staged., Flooring: Hardwood, Ceramic (id:28469)
Property Details
|
MLS® Number
|
X9519405 |
|
Property Type
|
Single Family |
|
Neigbourhood
|
Fellinger's Mill |
|
Community Name
|
908 - Drummond N Elmsley (Drummond) Twp |
|
Features
|
Level |
|
ParkingSpaceTotal
|
11 |
Building
|
BathroomTotal
|
3 |
|
BedroomsAboveGround
|
4 |
|
BedroomsTotal
|
4 |
|
Appliances
|
Water Heater, Dishwasher, Hood Fan, Refrigerator, Stove |
|
ArchitecturalStyle
|
Bungalow |
|
ConstructionStyleAttachment
|
Detached |
|
CoolingType
|
Air Exchanger |
|
ExteriorFinish
|
Stone |
|
FoundationType
|
Slab |
|
HeatingFuel
|
Natural Gas |
|
HeatingType
|
Radiant Heat |
|
StoriesTotal
|
1 |
|
Type
|
House |
Parking
Land
|
Acreage
|
No |
|
Sewer
|
Septic System |
|
SizeDepth
|
417 Ft |
|
SizeFrontage
|
163 Ft |
|
SizeIrregular
|
163 X 417 Ft ; 0 |
|
SizeTotalText
|
163 X 417 Ft ; 0|1/2 - 1.99 Acres |
|
ZoningDescription
|
Rural |
Rooms
| Level |
Type |
Length |
Width |
Dimensions |
|
Main Level |
Laundry Room |
3.35 m |
3.5 m |
3.35 m x 3.5 m |
|
Main Level |
Mud Room |
2.43 m |
3.45 m |
2.43 m x 3.45 m |
|
Main Level |
Utility Room |
1.09 m |
2.23 m |
1.09 m x 2.23 m |
|
Main Level |
Foyer |
2.2 m |
3.17 m |
2.2 m x 3.17 m |
|
Main Level |
Office |
3.27 m |
4.08 m |
3.27 m x 4.08 m |
|
Main Level |
Dining Room |
4.95 m |
7.95 m |
4.95 m x 7.95 m |
|
Main Level |
Kitchen |
3.86 m |
6.78 m |
3.86 m x 6.78 m |
|
Main Level |
Living Room |
6.01 m |
6.27 m |
6.01 m x 6.27 m |
|
Main Level |
Primary Bedroom |
4.9 m |
5.02 m |
4.9 m x 5.02 m |
|
Main Level |
Bedroom |
3.65 m |
4.74 m |
3.65 m x 4.74 m |
|
Main Level |
Bedroom |
3.35 m |
3.6 m |
3.35 m x 3.6 m |
|
Main Level |
Bedroom |
3.2 m |
3.6 m |
3.2 m x 3.6 m |































