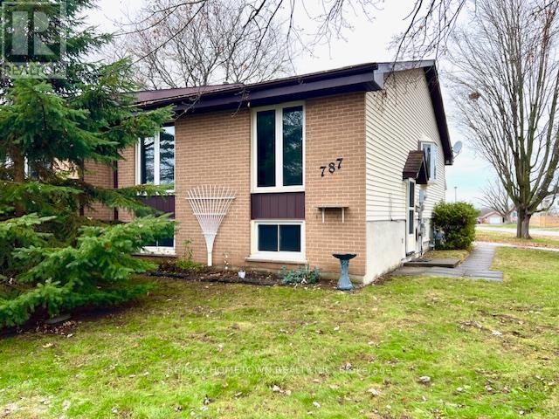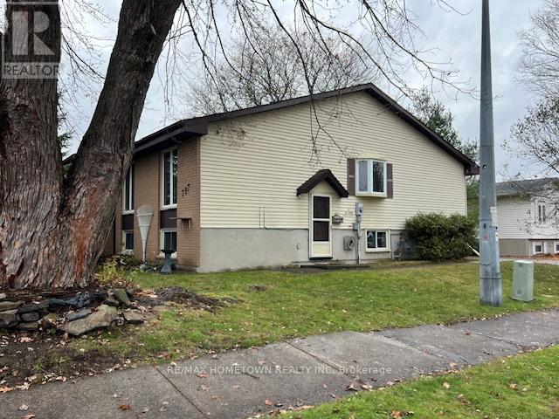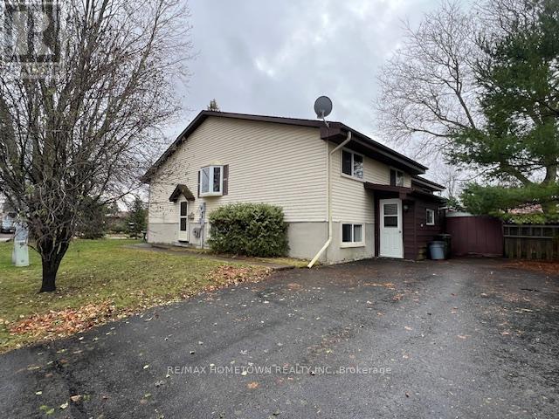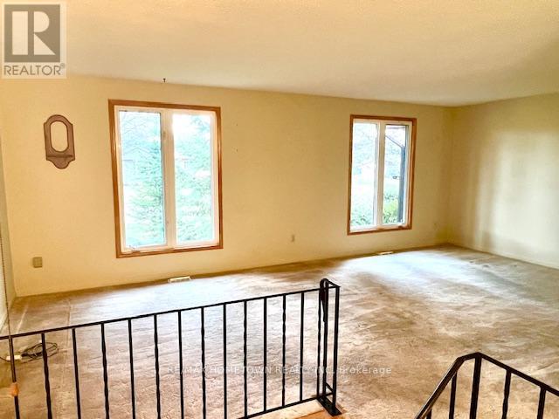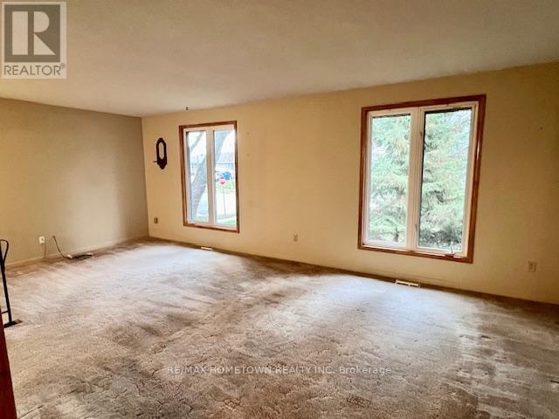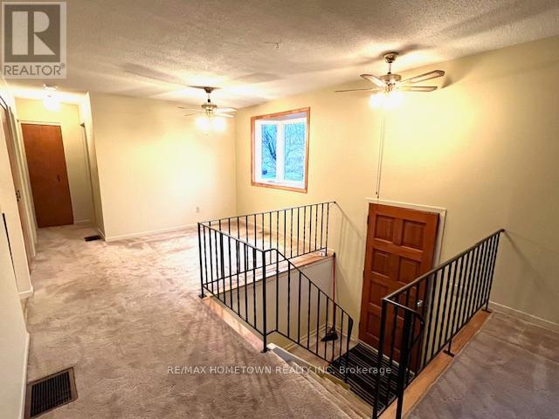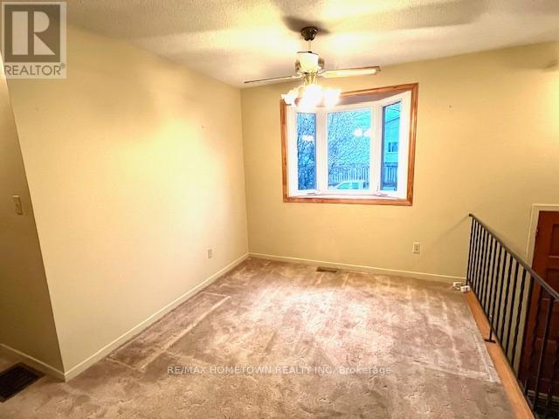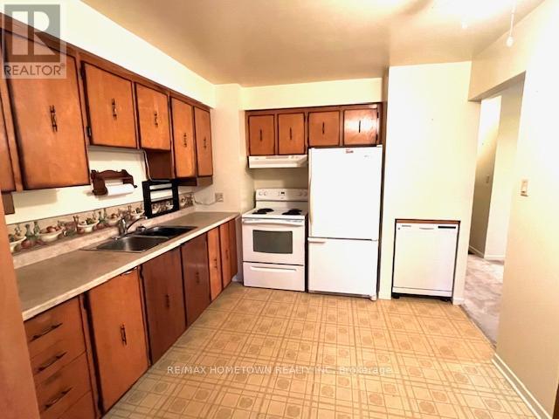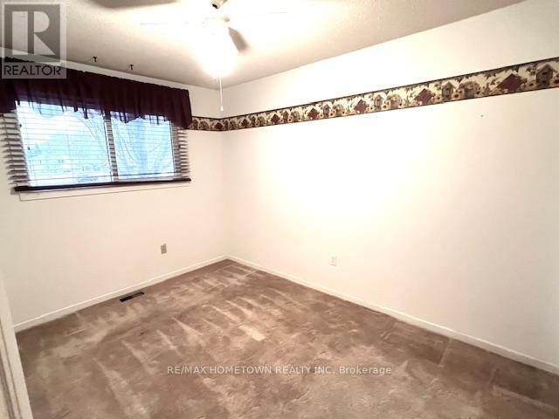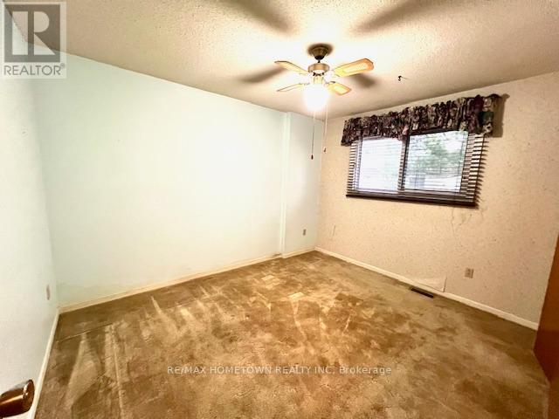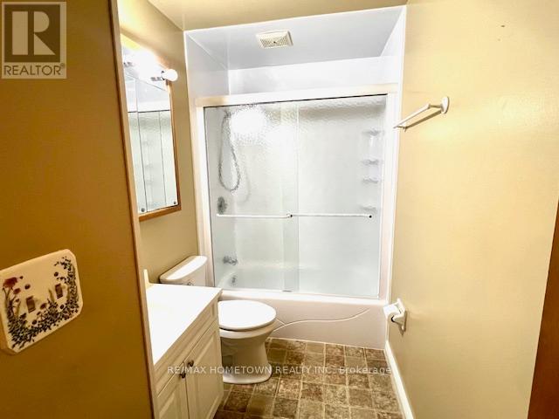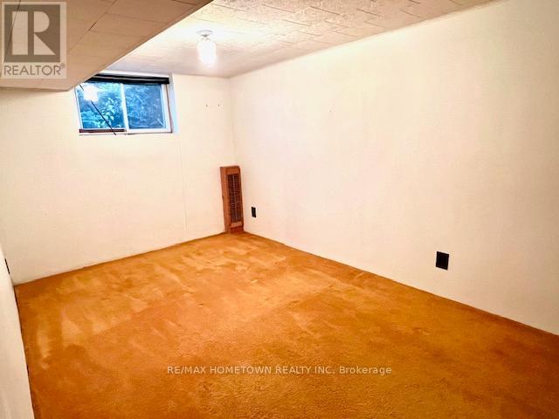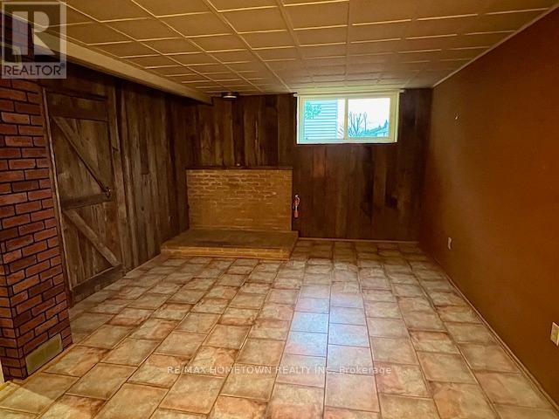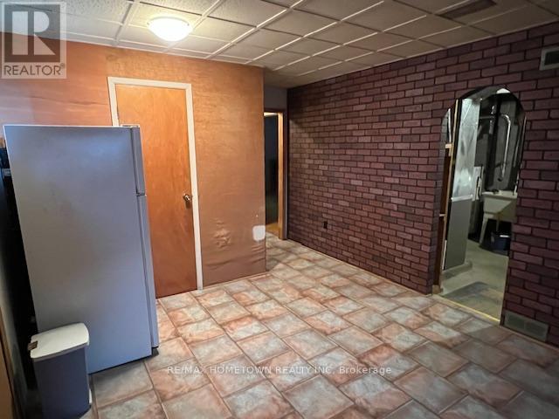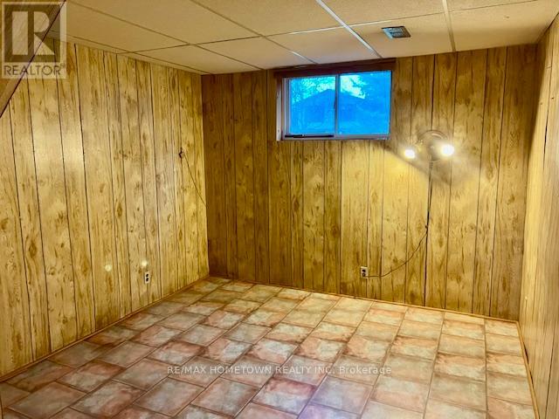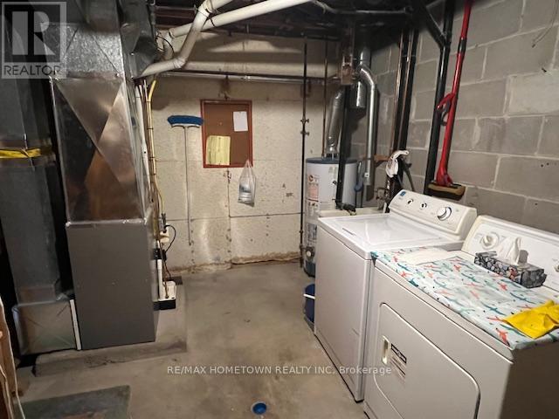4 Bedroom
2 Bathroom
700 - 1,100 ft2
Raised Bungalow
None
Forced Air
$299,500
A wonderful opportunity in Brockville's desirable North End, this semi-detached home is set in a quiet, low-traffic neighbourhood within walking distance of École Ange-Gabrielle and minutes from the Mac Johnson Conservation Area. With interest rates easing, this sought-after price point offers strong buyer appeal and is expected to draw quick interest. The home features solid bones and a practical, flexible design. From the front foyer, a few steps lead up to the main level, where the kitchen-opened slightly with a widened pass-through while still retaining its walls-overlooks a bright living room. Across the walk-up, and visually connected through the layout, is the dedicated dining room, offering a defined space for meals and gatherings while maintaining good flow between rooms. Two bedrooms on this level share a well-kept full bath, and the windows, roof, furnace, and major mechanicals are all in good condition. A few steps down from the foyer, the lower level provides a comfortable rec room, laundry facilities, and additional rooms suitable for bedrooms, office, or hobby use. A two-piece bath is located here along with a separate shower arrangement. This level also enjoys a separate entrance from the driveway, presenting options for multi-generational living, an in-law arrangement, guest accommodations, or an income-support setup. Cosmetic improvements such as updated flooring or fresh paint will elevate this already well-built home, making it ideal for first-time buyers, downsizers, or investors seeking value and versatility. Note, appliances included. With its treed setting, adaptable layout, and excellent North End locale, this property truly checks all the boxes. Homes at this price point rarely last. Take a closer look-opportunity is knocking. (id:28469)
Property Details
|
MLS® Number
|
X12583082 |
|
Property Type
|
Single Family |
|
Neigbourhood
|
Loyalist Park |
|
Community Name
|
810 - Brockville |
|
Equipment Type
|
Water Heater |
|
Parking Space Total
|
4 |
|
Rental Equipment Type
|
Water Heater |
Building
|
Bathroom Total
|
2 |
|
Bedrooms Above Ground
|
2 |
|
Bedrooms Below Ground
|
2 |
|
Bedrooms Total
|
4 |
|
Appliances
|
Dishwasher, Dryer, Stove, Washer, Refrigerator |
|
Architectural Style
|
Raised Bungalow |
|
Basement Development
|
Finished |
|
Basement Type
|
N/a (finished) |
|
Construction Style Attachment
|
Semi-detached |
|
Cooling Type
|
None |
|
Exterior Finish
|
Brick, Vinyl Siding |
|
Foundation Type
|
Block |
|
Half Bath Total
|
1 |
|
Heating Fuel
|
Natural Gas |
|
Heating Type
|
Forced Air |
|
Stories Total
|
1 |
|
Size Interior
|
700 - 1,100 Ft2 |
|
Type
|
House |
|
Utility Water
|
Municipal Water |
Parking
Land
|
Acreage
|
No |
|
Sewer
|
Sanitary Sewer |
|
Size Depth
|
100 Ft |
|
Size Frontage
|
37 Ft ,9 In |
|
Size Irregular
|
37.8 X 100 Ft |
|
Size Total Text
|
37.8 X 100 Ft |
Rooms
| Level |
Type |
Length |
Width |
Dimensions |
|
Basement |
Recreational, Games Room |
3.66 m |
5.79 m |
3.66 m x 5.79 m |
|
Basement |
Bedroom |
4.75 m |
2.77 m |
4.75 m x 2.77 m |
|
Basement |
Bedroom |
3.96 m |
3.23 m |
3.96 m x 3.23 m |
|
Basement |
Laundry Room |
3.05 m |
3.96 m |
3.05 m x 3.96 m |
|
Main Level |
Living Room |
6.7 m |
3.84 m |
6.7 m x 3.84 m |
|
Main Level |
Kitchen |
3.05 m |
3.23 m |
3.05 m x 3.23 m |
|
Main Level |
Dining Room |
3.05 m |
3.35 m |
3.05 m x 3.35 m |
|
Main Level |
Bedroom |
3.66 m |
3.05 m |
3.66 m x 3.05 m |
|
Main Level |
Bedroom |
3.66 m |
3.05 m |
3.66 m x 3.05 m |

