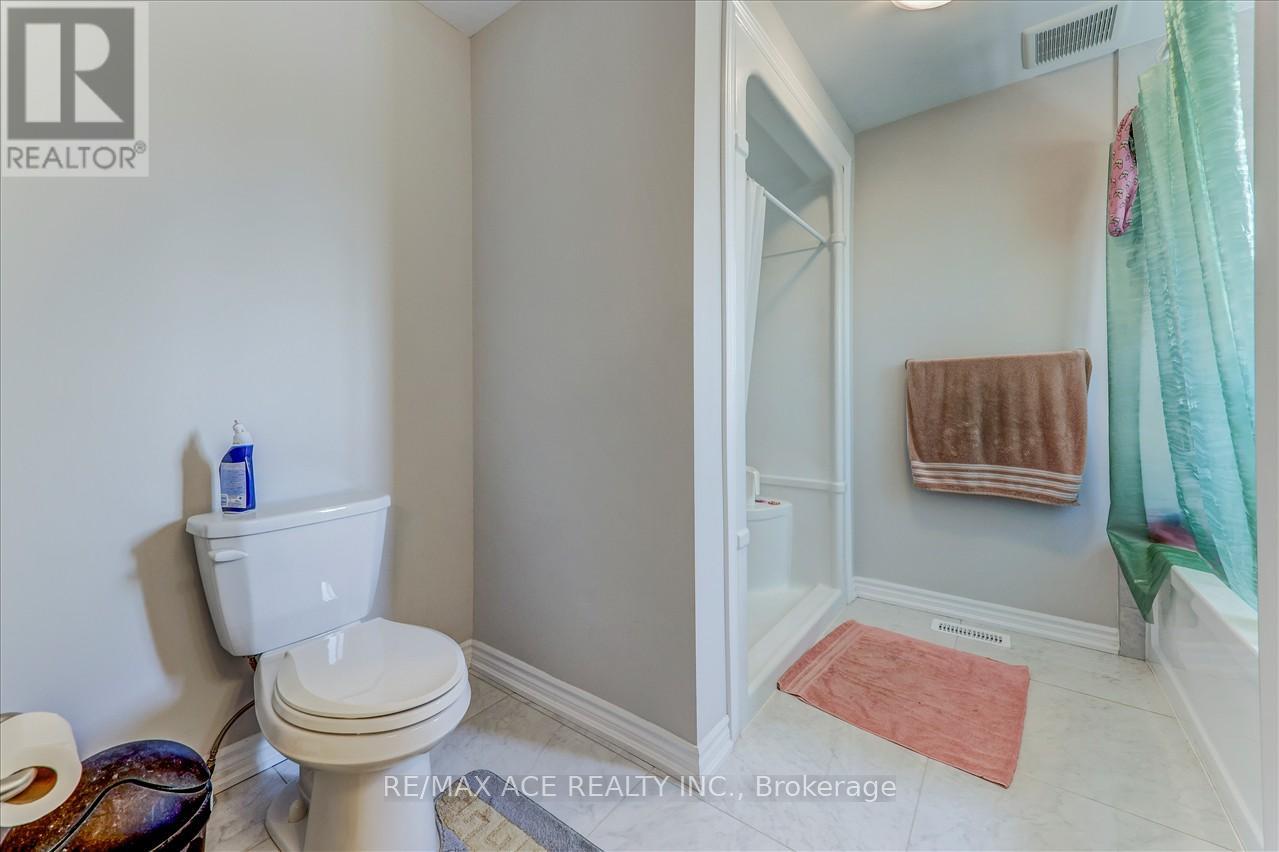8 Bedroom
4 Bathroom
Central Air Conditioning
Forced Air
$1,199,000
Solid Newly Built 4 Bedroom Home In Niagara Falls In The High Demand Neighbourhood Of Beaver Valley. Spacious Layout With An Open Concept Main Floor. Upstairs Front Bedroom Walks Out Onto A Large 2nd Floor Balcony That Spans The Width Of The House! 10 Mins Drive To Niagara Falls And Casino. Lots Of Amenities Nearby Including Restaurants, Hotels & Niagara Falls Transit. (id:27910)
Property Details
|
MLS® Number
|
X8456716 |
|
Property Type
|
Single Family |
|
Amenities Near By
|
Public Transit, Schools |
|
Features
|
Irregular Lot Size |
|
Parking Space Total
|
6 |
Building
|
Bathroom Total
|
4 |
|
Bedrooms Above Ground
|
4 |
|
Bedrooms Below Ground
|
4 |
|
Bedrooms Total
|
8 |
|
Appliances
|
Water Heater, Dishwasher, Dryer, Refrigerator, Stove, Washer, Window Coverings |
|
Basement Development
|
Finished |
|
Basement Features
|
Separate Entrance |
|
Basement Type
|
N/a (finished) |
|
Construction Style Attachment
|
Detached |
|
Cooling Type
|
Central Air Conditioning |
|
Exterior Finish
|
Stone, Stucco |
|
Foundation Type
|
Poured Concrete |
|
Heating Fuel
|
Natural Gas |
|
Heating Type
|
Forced Air |
|
Stories Total
|
2 |
|
Type
|
House |
|
Utility Water
|
Municipal Water |
Parking
Land
|
Acreage
|
No |
|
Land Amenities
|
Public Transit, Schools |
|
Sewer
|
Sanitary Sewer |
|
Size Irregular
|
42.68 X 99.93 Ft ; 42.77ftx100.65ft21.16ftx21.64ftx100.61ft |
|
Size Total Text
|
42.68 X 99.93 Ft ; 42.77ftx100.65ft21.16ftx21.64ftx100.61ft |
Rooms
| Level |
Type |
Length |
Width |
Dimensions |
|
Basement |
Bedroom |
|
|
Measurements not available |
|
Basement |
Bedroom |
|
|
Measurements not available |
|
Basement |
Kitchen |
|
|
Measurements not available |
|
Basement |
Bedroom 5 |
|
|
Measurements not available |
|
Basement |
Bedroom |
|
|
Measurements not available |
|
Main Level |
Kitchen |
3.87 m |
4.26 m |
3.87 m x 4.26 m |
|
Main Level |
Living Room |
4.63 m |
4.93 m |
4.63 m x 4.93 m |
|
Main Level |
Dining Room |
3.65 m |
3.96 m |
3.65 m x 3.96 m |
|
Upper Level |
Primary Bedroom |
3.9 m |
5.6 m |
3.9 m x 5.6 m |
|
Upper Level |
Bedroom 2 |
3.59 m |
3.04 m |
3.59 m x 3.04 m |
|
Upper Level |
Bedroom 3 |
4.48 m |
4.14 m |
4.48 m x 4.14 m |
|
Upper Level |
Bedroom 4 |
3.1 m |
3.9 m |
3.1 m x 3.9 m |
Utilities










































