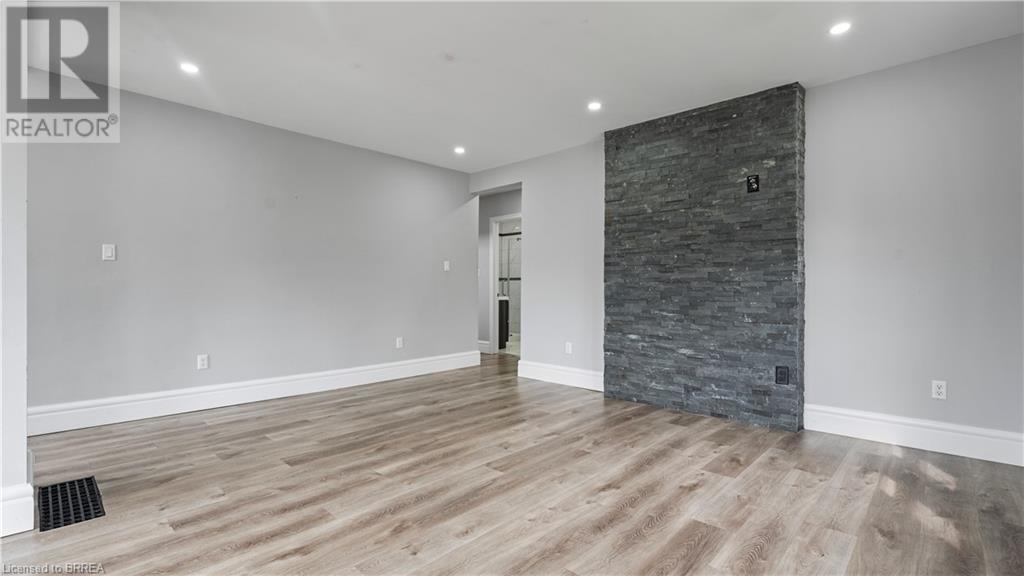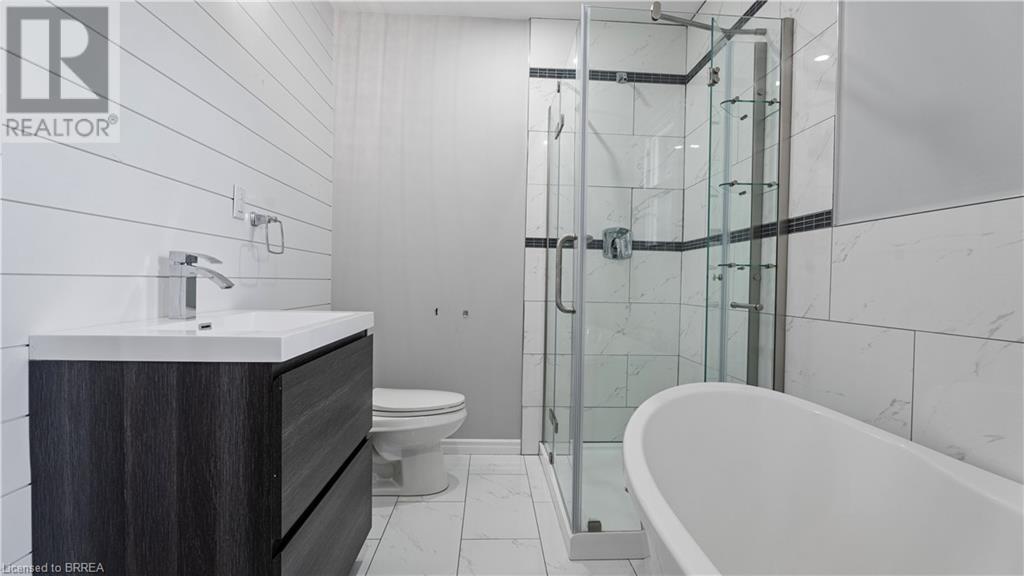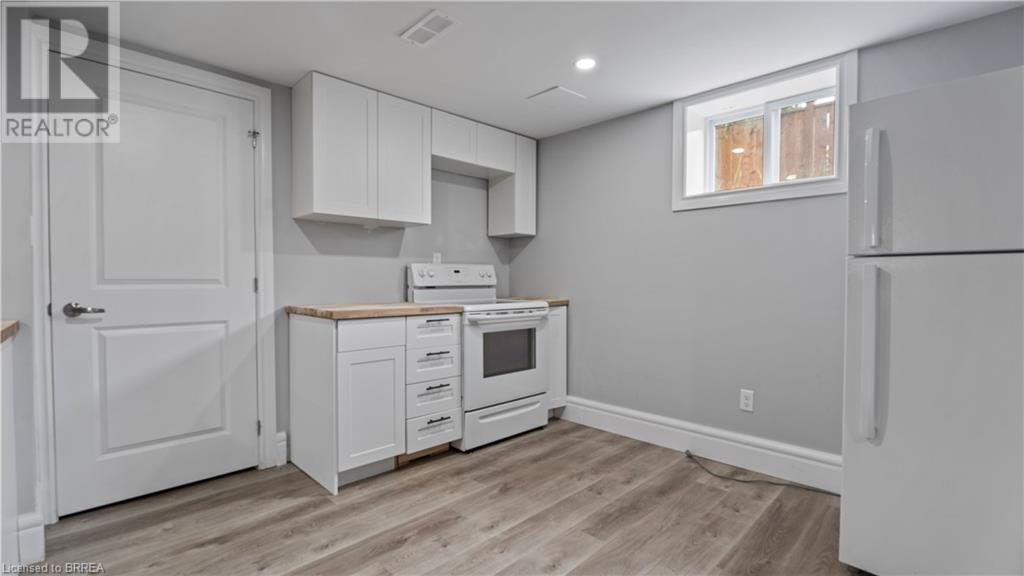4 Bedroom
3 Bathroom
1872 sqft
Central Air Conditioning
Forced Air
$699,900
Updated two storey, 4 bedroom, 3 bath home located in the mature area of Old West Brant. Main level offers a large living/ sitting area, a chefs kitchen with center island, quartz countertops, main floor bedroom and four piece bathroom. Second level has two bedrooms, four piece bathroom and a small deck overlooking the backyard. Heading down to the basement there is an in-law suite with separate entrance, a full kitchen, three piece bathroom, nice size living room, one bedroom, and laundry room. This home has a large shop and backyard complete with an entertaining deck off the kitchen. Book a showing today for the opportunity to view this lovely home! (id:27910)
Property Details
|
MLS® Number
|
40597109 |
|
Property Type
|
Single Family |
|
Amenities Near By
|
Park, Schools, Shopping |
|
Community Features
|
School Bus |
|
Parking Space Total
|
4 |
|
Structure
|
Workshop |
Building
|
Bathroom Total
|
3 |
|
Bedrooms Above Ground
|
3 |
|
Bedrooms Below Ground
|
1 |
|
Bedrooms Total
|
4 |
|
Basement Development
|
Finished |
|
Basement Type
|
Full (finished) |
|
Construction Style Attachment
|
Detached |
|
Cooling Type
|
Central Air Conditioning |
|
Exterior Finish
|
Brick, Vinyl Siding |
|
Foundation Type
|
Poured Concrete |
|
Heating Fuel
|
Natural Gas |
|
Heating Type
|
Forced Air |
|
Stories Total
|
2 |
|
Size Interior
|
1872 Sqft |
|
Type
|
House |
|
Utility Water
|
Municipal Water |
Land
|
Acreage
|
No |
|
Land Amenities
|
Park, Schools, Shopping |
|
Sewer
|
Municipal Sewage System |
|
Size Frontage
|
58 Ft |
|
Size Total Text
|
Under 1/2 Acre |
|
Zoning Description
|
F-rc |
Rooms
| Level |
Type |
Length |
Width |
Dimensions |
|
Second Level |
Full Bathroom |
|
|
Measurements not available |
|
Second Level |
Primary Bedroom |
|
|
14'11'' x 13'3'' |
|
Second Level |
Bedroom |
|
|
11'7'' x 12'9'' |
|
Basement |
Kitchen |
|
|
8'0'' x 12'0'' |
|
Basement |
Bedroom |
|
|
19'2'' x 10'4'' |
|
Basement |
Laundry Room |
|
|
9'8'' x 7'10'' |
|
Basement |
3pc Bathroom |
|
|
Measurements not available |
|
Basement |
Recreation Room |
|
|
19'2'' x 31'11'' |
|
Main Level |
Bedroom |
|
|
9'11'' x 11'11'' |
|
Main Level |
4pc Bathroom |
|
|
Measurements not available |
|
Main Level |
Living Room |
|
|
20'5'' x 16'0'' |
|
Main Level |
Dining Room |
|
|
12'10'' x 12'2'' |
|
Main Level |
Kitchen |
|
|
18'0'' x 15'4'' |








































