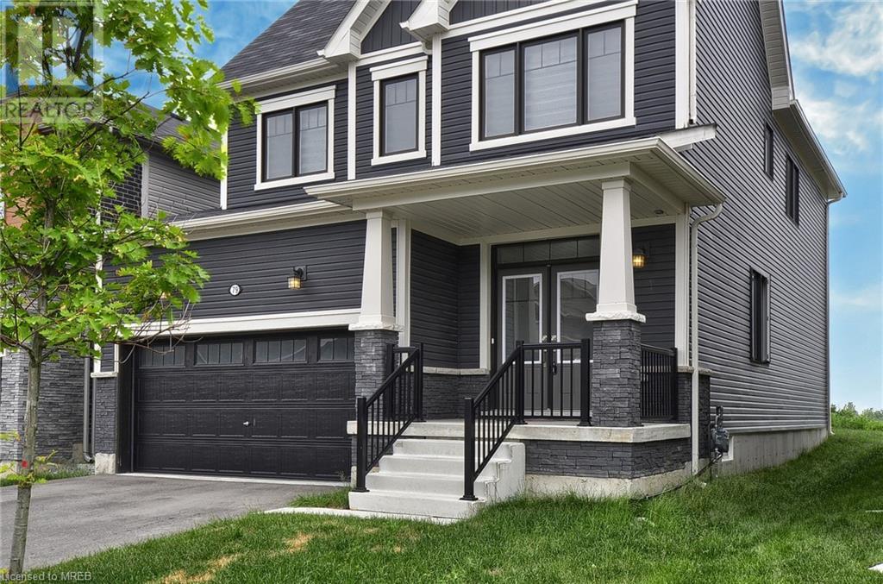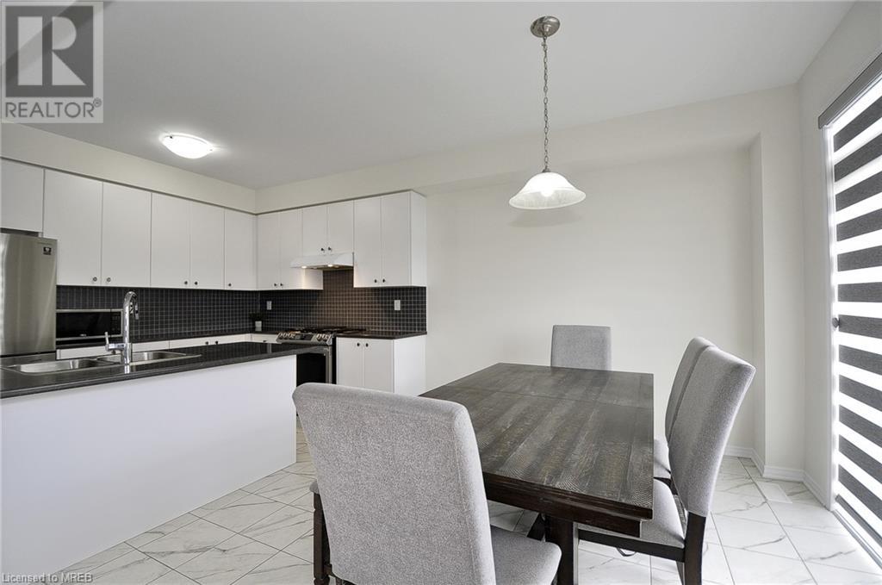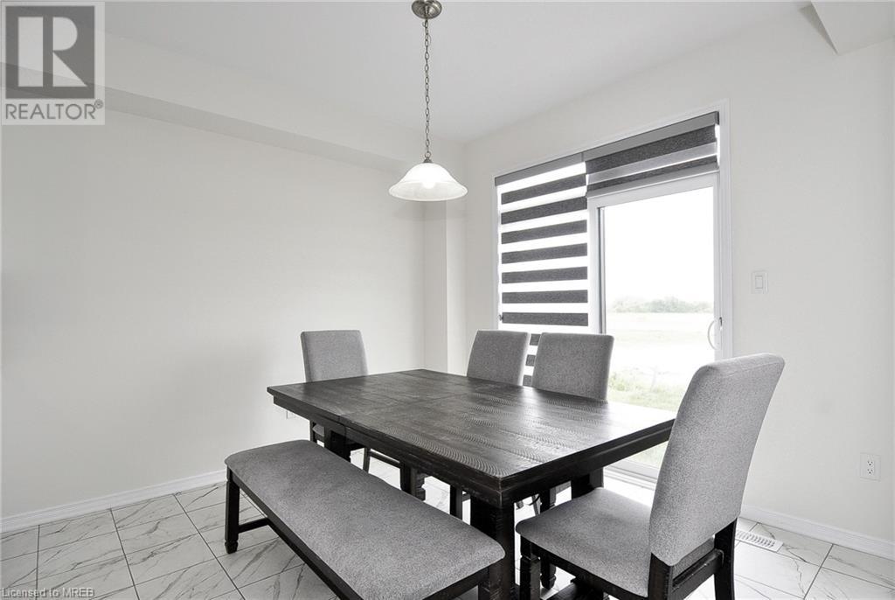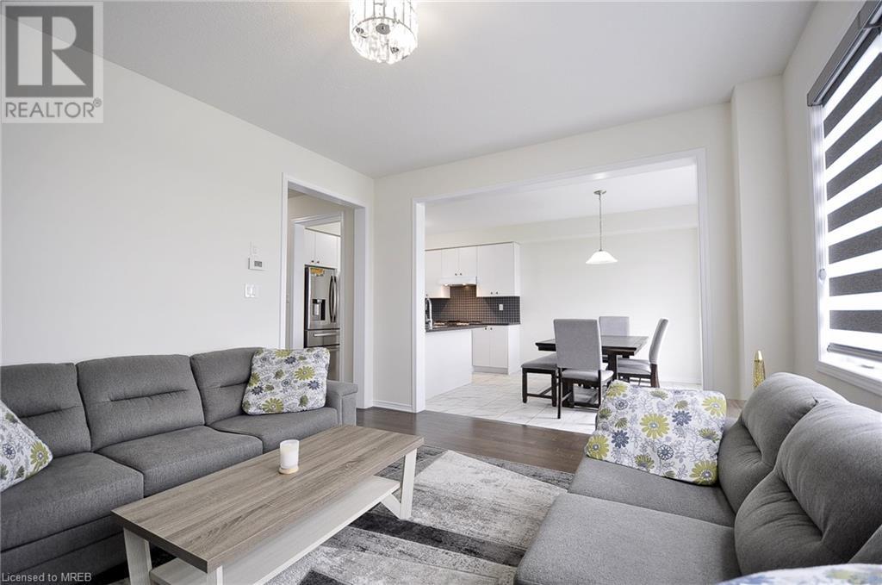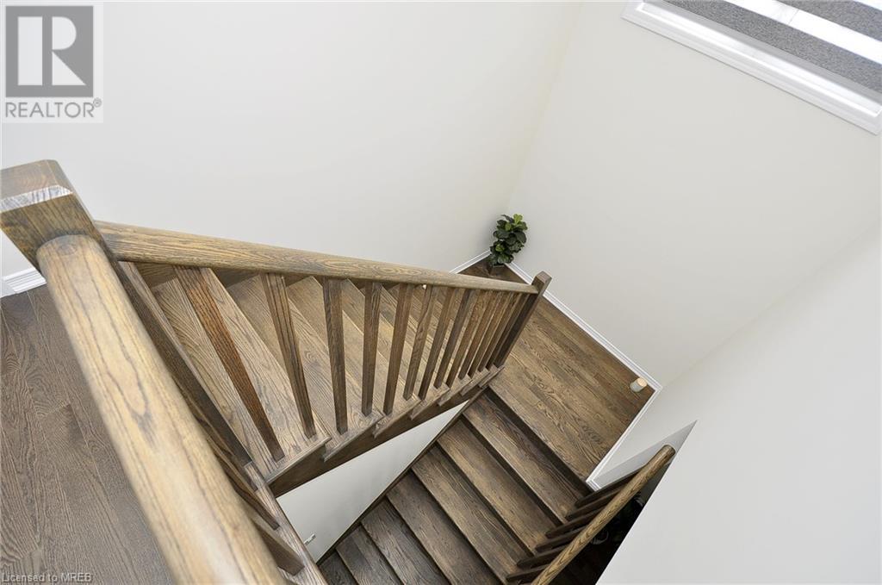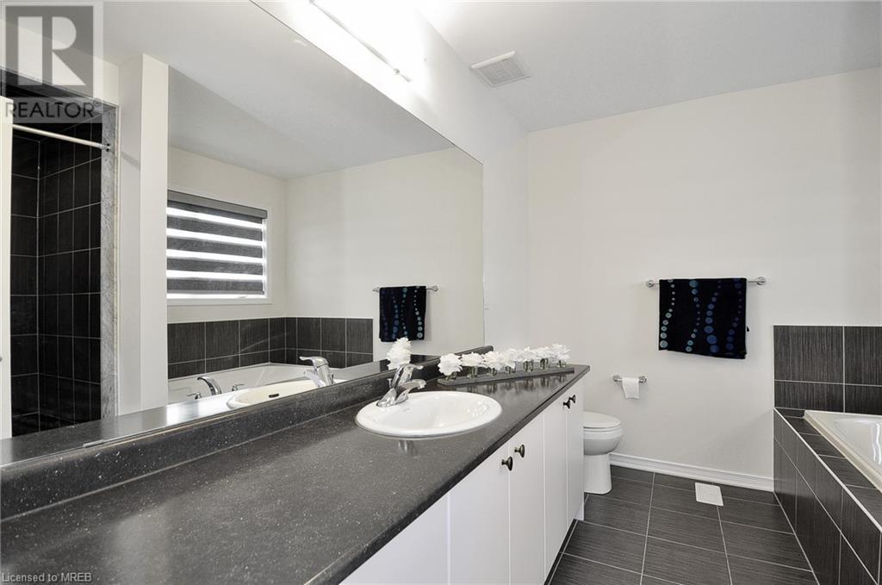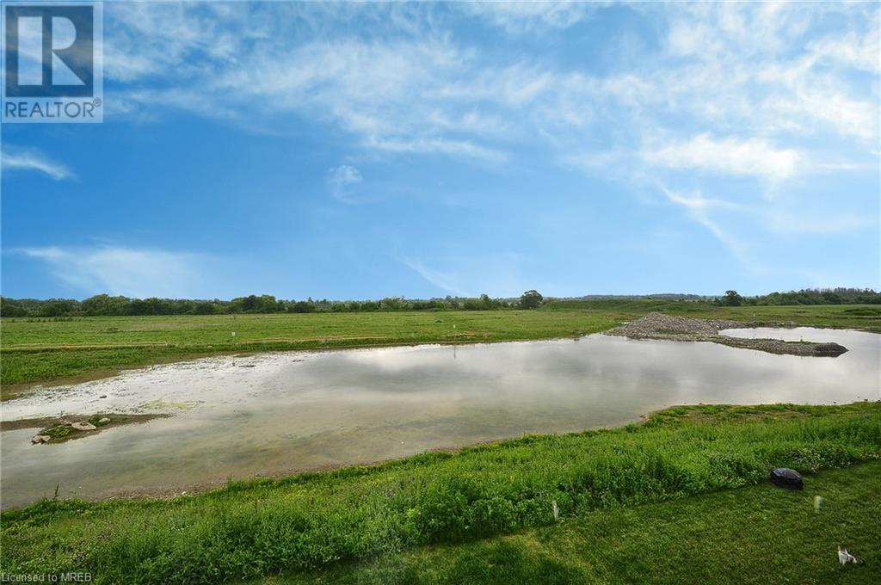4 Bedroom
3 Bathroom
2070 sqft
2 Level
Central Air Conditioning
Forced Air
$810,000
welcome to the Beautiful Community of Hagersville. This Beautiful Empire Built Detached Home 4 Bedroom 2.5 Bathrooms, Double Door Entry. Located growing Neighbourhood of Hagersville.Open Concept Main floor Living/Dining & Spacious Great Room. Spacious Kitchen with Gas Range Stove,Backsplash, Large Breakfast area with sliding door leading to the large backyard. 9 Floor Ceiling on main Floor, Carpet Free. Oak Staircase leading to upper Hallway & Spacious Master Bedroom with Large Walk in-Closet & 5 Piece Ensuite. Additional 3 large bedroom with 4 Piece Ensuite.Upper Level Laundry. Design with natural Light throughout. Close to all amenities Schools, Hospital, Shopping Centre, Restaurants, Park, Fresh Paint. Don't Miss out! (id:27910)
Property Details
|
MLS® Number
|
40600684 |
|
Property Type
|
Single Family |
|
Amenities Near By
|
Hospital, Park, Shopping |
|
Equipment Type
|
Water Heater |
|
Features
|
Automatic Garage Door Opener |
|
Parking Space Total
|
4 |
|
Rental Equipment Type
|
Water Heater |
Building
|
Bathroom Total
|
3 |
|
Bedrooms Above Ground
|
4 |
|
Bedrooms Total
|
4 |
|
Appliances
|
Dishwasher, Dryer, Refrigerator, Washer, Gas Stove(s), Window Coverings, Garage Door Opener |
|
Architectural Style
|
2 Level |
|
Basement Development
|
Unfinished |
|
Basement Type
|
Full (unfinished) |
|
Constructed Date
|
2021 |
|
Construction Style Attachment
|
Detached |
|
Cooling Type
|
Central Air Conditioning |
|
Exterior Finish
|
Vinyl Siding |
|
Foundation Type
|
Poured Concrete |
|
Half Bath Total
|
1 |
|
Heating Fuel
|
Natural Gas |
|
Heating Type
|
Forced Air |
|
Stories Total
|
2 |
|
Size Interior
|
2070 Sqft |
|
Type
|
House |
|
Utility Water
|
Municipal Water |
Parking
Land
|
Acreage
|
No |
|
Land Amenities
|
Hospital, Park, Shopping |
|
Sewer
|
Municipal Sewage System |
|
Size Depth
|
92 Ft |
|
Size Frontage
|
36 Ft |
|
Size Total Text
|
Under 1/2 Acre |
|
Zoning Description
|
R1-bh |
Rooms
| Level |
Type |
Length |
Width |
Dimensions |
|
Second Level |
Laundry Room |
|
|
Measurements not available |
|
Second Level |
5pc Bathroom |
|
|
Measurements not available |
|
Second Level |
4pc Bathroom |
|
|
Measurements not available |
|
Second Level |
Bedroom |
|
|
9'6'' x 12'0'' |
|
Second Level |
Bedroom |
|
|
10'0'' x 13'0'' |
|
Second Level |
Bedroom |
|
|
11'4'' x 10'0'' |
|
Second Level |
Primary Bedroom |
|
|
15'2'' x 12'8'' |
|
Main Level |
2pc Bathroom |
|
|
Measurements not available |
|
Main Level |
Breakfast |
|
|
11'2'' x 10'6'' |
|
Main Level |
Eat In Kitchen |
|
|
11'2'' x 9'0'' |
|
Main Level |
Dining Room |
|
|
14'6'' x 14'0'' |
|
Main Level |
Great Room |
|
|
14'6'' x 12'6'' |


