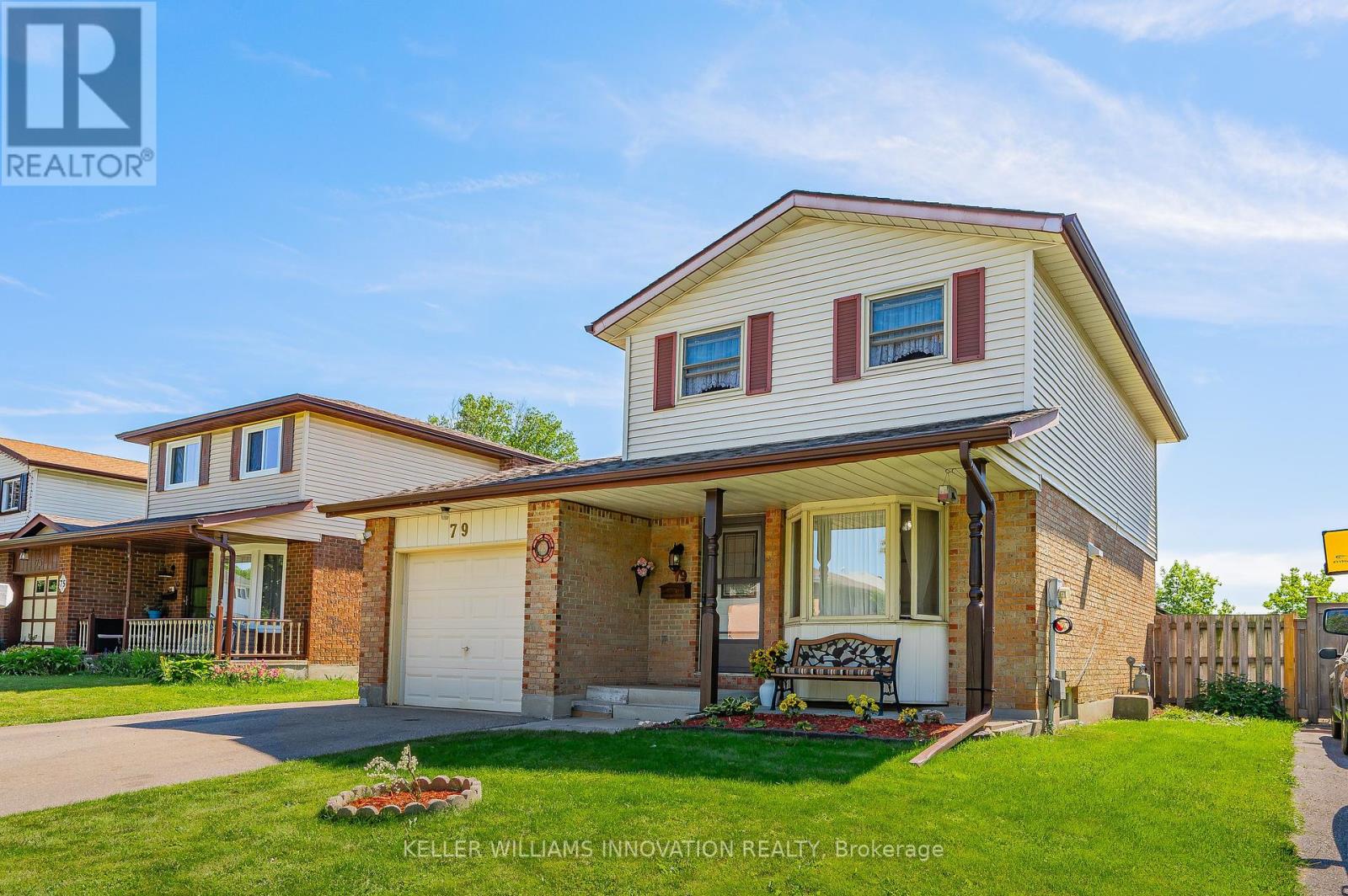3 Bedroom
2 Bathroom
Fireplace
Forced Air
$599,900
Welcome home to 79 Folkstone Crescent in the family friendly neighbourhood of Country Hills! This spacious and bright three bedroom, two bathroom home backing onto the greenspace of Rittenhouse Park boasts fresh paint and loads of natural light throughout! On the main floor you will find a cozy family room complete with a natural gas fireplace ready for years of making family memories! Patio sliding doors lead to a very large fully fenced backyard with no rear neighbors, two sheds and a freshly poured concrete patio perfect for entertaining! Upstairs you will find three bedrooms along with a freshly renovated main bathroom providing a spa-like experience! Downstairs is a fully finished basement including laundry and plenty of extra storage space! Loads of parking outside, lots of shopping nearby, Rittenhouse park, the Huron Natural Area, walking trails, McLennan park as well as schools just on the other side of your rear fence and minutes away from your new home! Don't miss out on this great opportunity! (id:27910)
Property Details
|
MLS® Number
|
X8452312 |
|
Property Type
|
Single Family |
|
Parking Space Total
|
4 |
Building
|
Bathroom Total
|
2 |
|
Bedrooms Above Ground
|
3 |
|
Bedrooms Total
|
3 |
|
Appliances
|
Dishwasher, Dryer, Microwave, Refrigerator, Stove, Washer, Window Coverings |
|
Basement Development
|
Finished |
|
Basement Type
|
Full (finished) |
|
Construction Style Attachment
|
Detached |
|
Exterior Finish
|
Brick, Aluminum Siding |
|
Fireplace Present
|
Yes |
|
Foundation Type
|
Poured Concrete |
|
Heating Fuel
|
Natural Gas |
|
Heating Type
|
Forced Air |
|
Stories Total
|
2 |
|
Type
|
House |
|
Utility Water
|
Municipal Water |
Parking
Land
|
Acreage
|
No |
|
Sewer
|
Sanitary Sewer |
|
Size Irregular
|
44.74 X 115.2 Ft |
|
Size Total Text
|
44.74 X 115.2 Ft |
Rooms
| Level |
Type |
Length |
Width |
Dimensions |
|
Second Level |
Bathroom |
1.52 m |
2.57 m |
1.52 m x 2.57 m |
|
Second Level |
Bedroom |
2.46 m |
3.4 m |
2.46 m x 3.4 m |
|
Second Level |
Bedroom |
2.46 m |
3.4 m |
2.46 m x 3.4 m |
|
Second Level |
Primary Bedroom |
3.38 m |
4.24 m |
3.38 m x 4.24 m |
|
Basement |
Bathroom |
2.26 m |
1.78 m |
2.26 m x 1.78 m |
|
Basement |
Laundry Room |
4.7 m |
3.4 m |
4.7 m x 3.4 m |
|
Basement |
Recreational, Games Room |
4.7 m |
5.08 m |
4.7 m x 5.08 m |
|
Main Level |
Dining Room |
3.68 m |
2.13 m |
3.68 m x 2.13 m |
|
Main Level |
Kitchen |
2.9 m |
3.51 m |
2.9 m x 3.51 m |
|
Main Level |
Living Room |
4.78 m |
3.4 m |
4.78 m x 3.4 m |










































