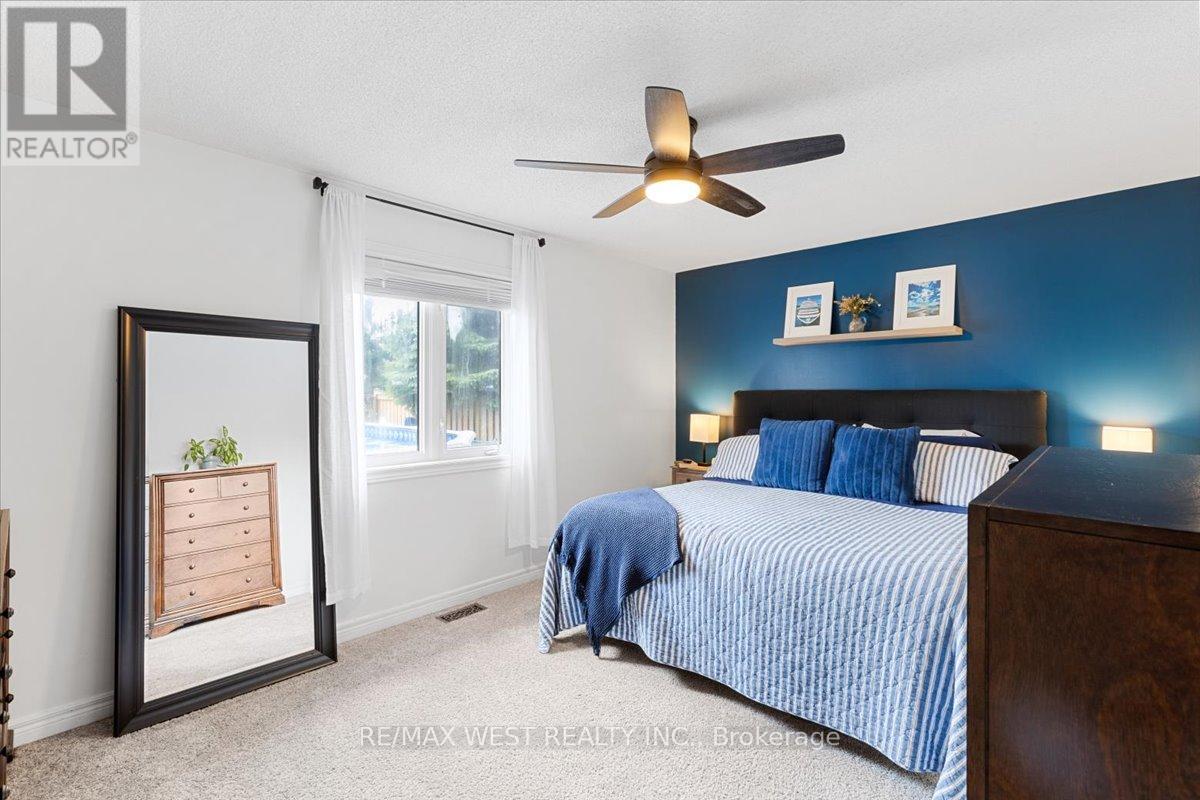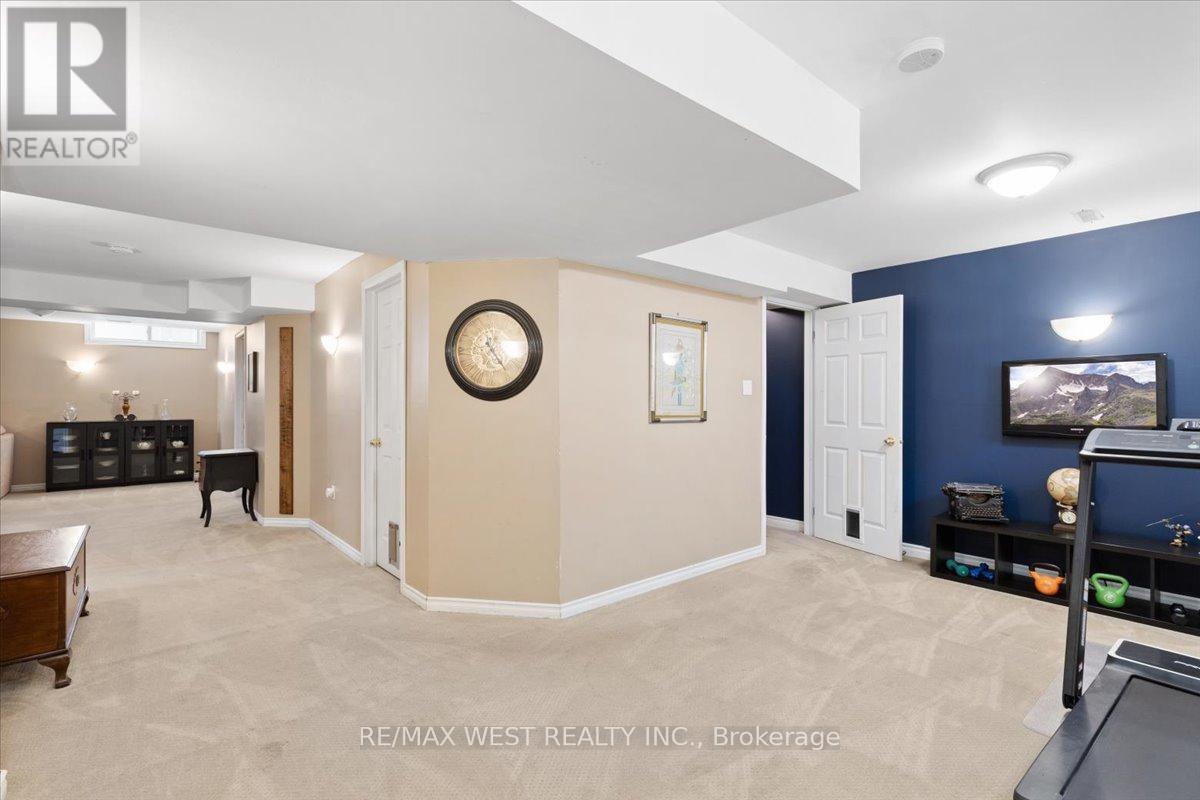4 Bedroom
2 Bathroom
Bungalow
Fireplace
Above Ground Pool
Central Air Conditioning
Forced Air
$869,900
True pride of ownership is evident on this all-brick bungalow, located in the community of Holly. 3 + 1 bedrooms, renovated kitchen w/granite counter tops, breakfast bar, stainless steel appliances, double door walk out to pool and deck. Vaulted ceilings in living/dining rooms & hardwood flooring, newer gas fireplace with custom mantel. Spacious prime bedroom with double closet, main bath has also been renovated, the lower level boasts a 2nd renovated bath, 4th bedroom and huge family room making this the perfect entertainers delight. New furnace, new CAC/2024, interlock walkways, new garage doors/2024, above ground pool is 24' x 15' (4.5 ft deep). Nicely landscaped backyard and newer roof. Show with Confidence! (id:27910)
Property Details
|
MLS® Number
|
S8410222 |
|
Property Type
|
Single Family |
|
Community Name
|
Holly |
|
Amenities Near By
|
Place Of Worship, Schools |
|
Community Features
|
School Bus |
|
Parking Space Total
|
4 |
|
Pool Type
|
Above Ground Pool |
Building
|
Bathroom Total
|
2 |
|
Bedrooms Above Ground
|
3 |
|
Bedrooms Below Ground
|
1 |
|
Bedrooms Total
|
4 |
|
Architectural Style
|
Bungalow |
|
Basement Development
|
Finished |
|
Basement Type
|
Full (finished) |
|
Construction Style Attachment
|
Detached |
|
Cooling Type
|
Central Air Conditioning |
|
Exterior Finish
|
Brick |
|
Fireplace Present
|
Yes |
|
Foundation Type
|
Block |
|
Heating Fuel
|
Natural Gas |
|
Heating Type
|
Forced Air |
|
Stories Total
|
1 |
|
Type
|
House |
|
Utility Water
|
Municipal Water |
Parking
Land
|
Acreage
|
No |
|
Land Amenities
|
Place Of Worship, Schools |
|
Sewer
|
Sanitary Sewer |
|
Size Irregular
|
51.5 X 109.9 Ft |
|
Size Total Text
|
51.5 X 109.9 Ft |
Rooms
| Level |
Type |
Length |
Width |
Dimensions |
|
Lower Level |
Office |
5.02 m |
3.33 m |
5.02 m x 3.33 m |
|
Lower Level |
Family Room |
7.06 m |
7.77 m |
7.06 m x 7.77 m |
|
Lower Level |
Bedroom 4 |
4.11 m |
3.63 m |
4.11 m x 3.63 m |
|
Main Level |
Living Room |
7.1 m |
3.44 m |
7.1 m x 3.44 m |
|
Main Level |
Dining Room |
7.1 m |
3.44 m |
7.1 m x 3.44 m |
|
Main Level |
Kitchen |
2.54 m |
5.13 m |
2.54 m x 5.13 m |
|
Main Level |
Primary Bedroom |
4.67 m |
3.32 m |
4.67 m x 3.32 m |
|
Main Level |
Bedroom 2 |
3.38 m |
2.67 m |
3.38 m x 2.67 m |
|
Main Level |
Bedroom 3 |
3 m |
3.11 m |
3 m x 3.11 m |





























