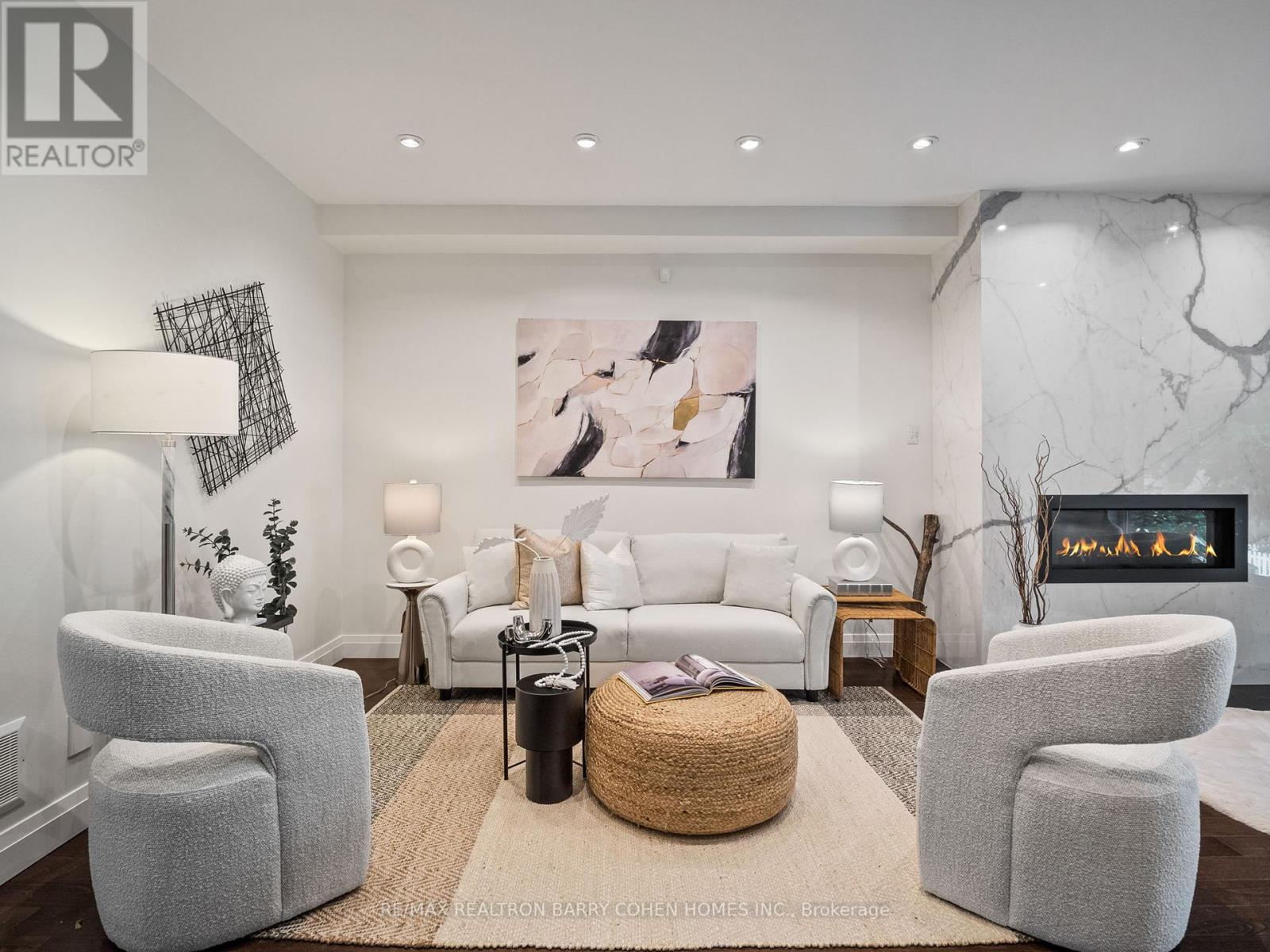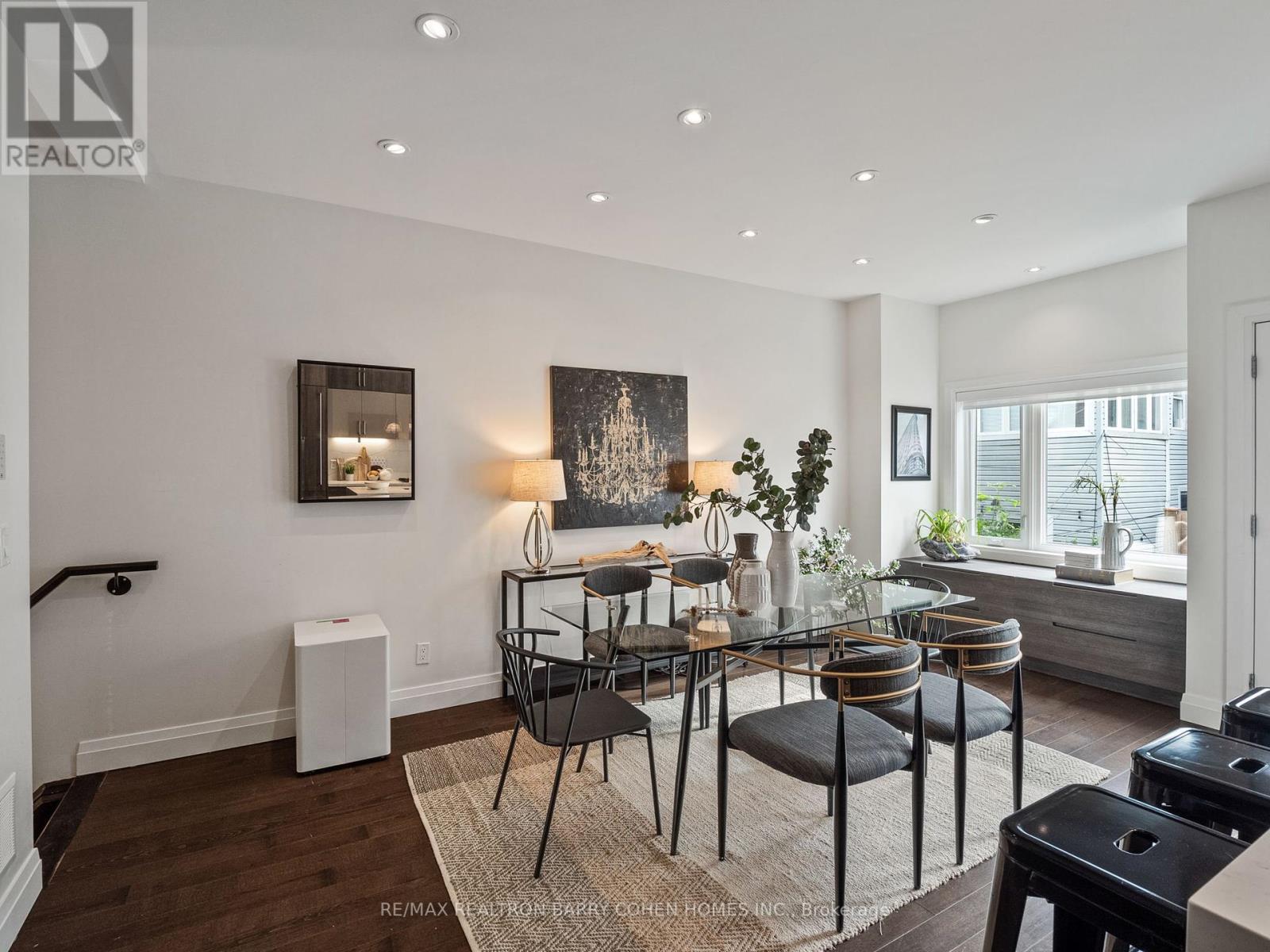4 Bedroom
5 Bathroom
Fireplace
Central Air Conditioning
Forced Air
$2,900,000
Your Private Urban Oasis In The Heart Of Trinity Bellwoods. Rare Opportunity To Own A Beautiful New Detached Home On Tranquil Tree-Lined Massey St. Built With Fine Finishes & Luxury Detail In One Of Torontos Most Vibrant Neighbourhoods. Stunning Three-Storey Plus Finished Lower Level Home Offers A Brilliant Blend Of Friendly Family Living & Urban Convenience. Located Steps From Trinity Bellwoods Park, TTC, Boutique Shops, Chic Restaurants, Liberty Village & Trendy King & Queen Sts. Entertainment-Ready Open Concept Main Floor W/ Soaring Ceilings, Recessed Lighting & Hardwood Floors. Inviting Living Room W/ Floor-To-Ceiling Marble Surround Gas Fireplace. Updated Kitchen W/ High End Appliances, Quartz Counters & Waterfall Marble Island. Kitchen Opens To Formal Dining Area W/View of Backyard & Walk-Out to Deck. Second Level Offers Two Comfortable Bedrooms, Each W/Deep Double Closet & Contemporary Ensuite. Additional Flexible Space Is Third Bedroom, Den Or Office. Third Level Dedicated To Secluded & Spacious Primary Bedroom Suite W/Walk-In Closet, Wide Double Storage Closet, Walk-Out To Private Deck & 5-Pc. Ensuite W/Marble Finishes. Lower Level Offers Large Recreation Room W/3-Pc Bathroom & Walk-Ups To Back Yard & Main Floor Deck. Interior Access to Garage & Driveway. Fully Fenced Backyard. Imagine Summer BBQs On Your Decks, Cozy Nights By The Fireplace & Weekend Strolls To Your Neighbourhoods Trendy Cafes & Shops. Dont Miss Out On This Gem In One Of The Citys Hottest Areas. **** EXTRAS **** Private Driveway, Built-In Garage, Bosch Dishwasher, 2 Furnace, 2 AC, Bosch Gas Stove, JennAir Wall Ovens, Upper & Lower Wooden Decks, Gas FP, Panelled F/F, Full Floor Primary Bedroom, Multi-Toned Upper Kitchen Cabinets, CVAC (id:27910)
Property Details
|
MLS® Number
|
C8427454 |
|
Property Type
|
Single Family |
|
Community Name
|
Niagara |
|
Features
|
Carpet Free |
|
Parking Space Total
|
2 |
Building
|
Bathroom Total
|
5 |
|
Bedrooms Above Ground
|
4 |
|
Bedrooms Total
|
4 |
|
Basement Development
|
Finished |
|
Basement Features
|
Walk-up |
|
Basement Type
|
N/a (finished) |
|
Construction Style Attachment
|
Detached |
|
Cooling Type
|
Central Air Conditioning |
|
Exterior Finish
|
Brick |
|
Fireplace Present
|
Yes |
|
Foundation Type
|
Unknown |
|
Heating Fuel
|
Natural Gas |
|
Heating Type
|
Forced Air |
|
Stories Total
|
3 |
|
Type
|
House |
|
Utility Water
|
Municipal Water |
Parking
Land
|
Acreage
|
No |
|
Sewer
|
Sanitary Sewer |
|
Size Irregular
|
24.02 X 70.64 Ft |
|
Size Total Text
|
24.02 X 70.64 Ft |
Rooms
| Level |
Type |
Length |
Width |
Dimensions |
|
Second Level |
Bedroom 2 |
5.3 m |
2.83 m |
5.3 m x 2.83 m |
|
Second Level |
Bedroom 3 |
4.57 m |
3.25 m |
4.57 m x 3.25 m |
|
Second Level |
Bedroom 4 |
3.86 m |
2.8 m |
3.86 m x 2.8 m |
|
Third Level |
Primary Bedroom |
6.5 m |
4.3 m |
6.5 m x 4.3 m |
|
Lower Level |
Recreational, Games Room |
6.1 m |
5.4 m |
6.1 m x 5.4 m |
|
Main Level |
Living Room |
6.4 m |
4.9 m |
6.4 m x 4.9 m |
|
Main Level |
Kitchen |
5.2 m |
2 m |
5.2 m x 2 m |
|
Main Level |
Dining Room |
6.4 m |
4.9 m |
6.4 m x 4.9 m |

































