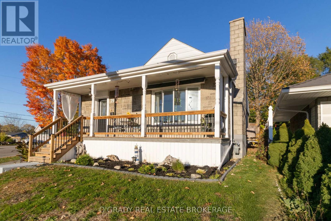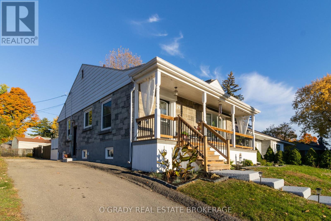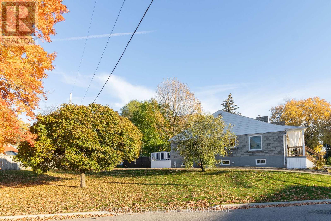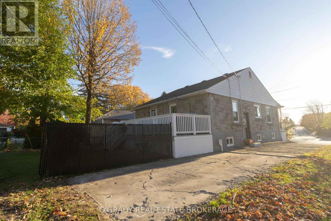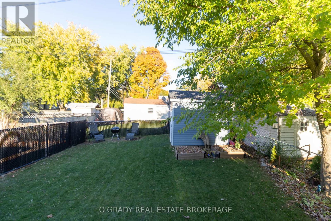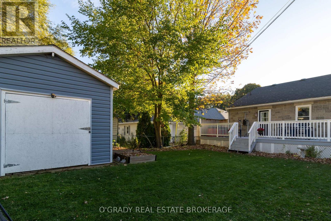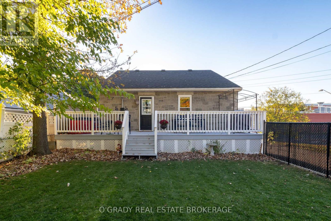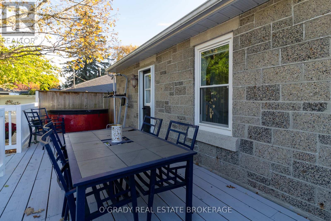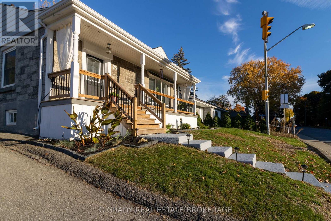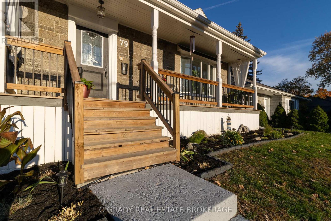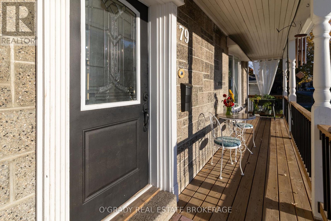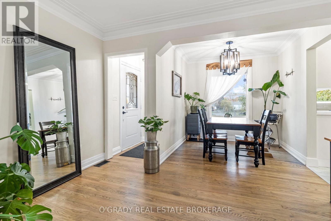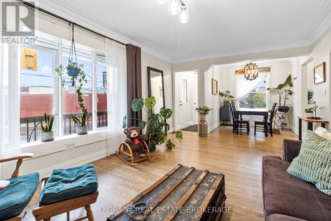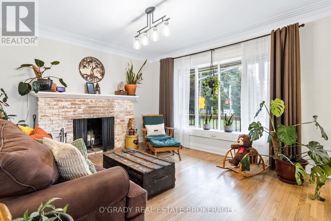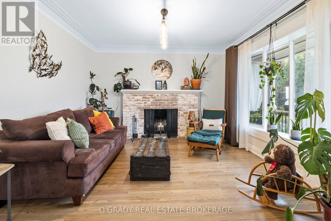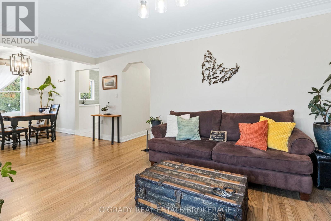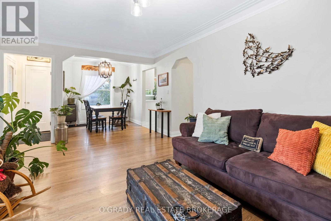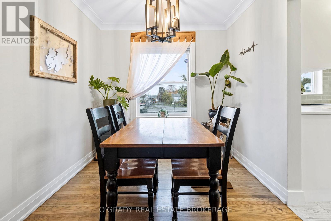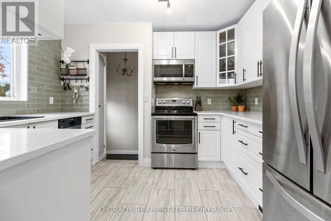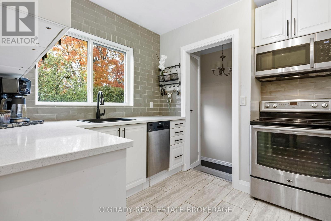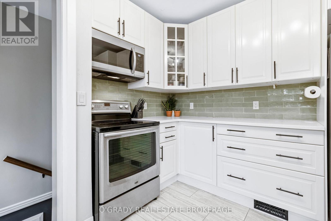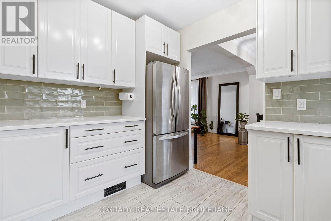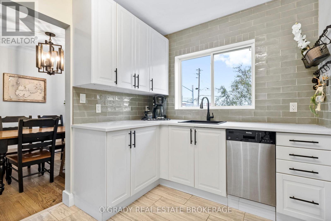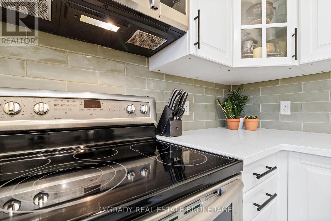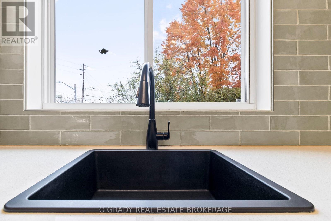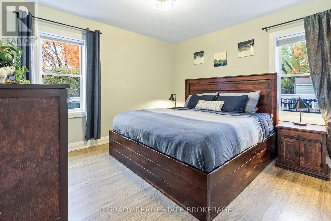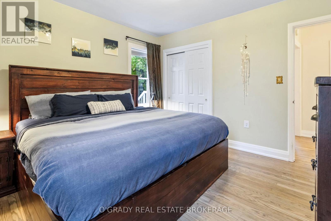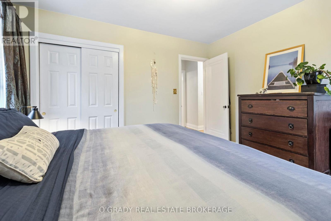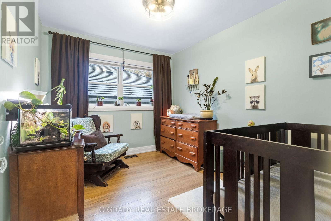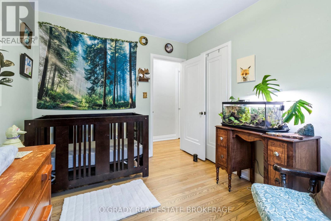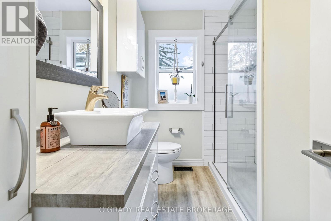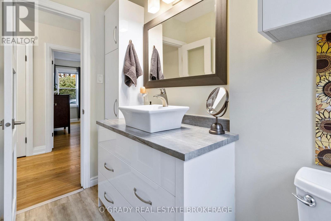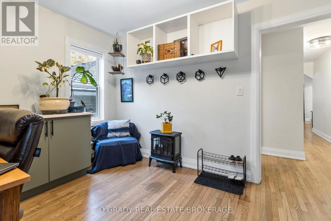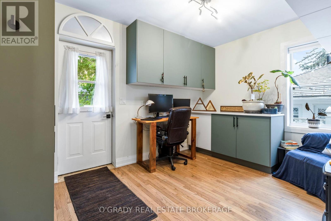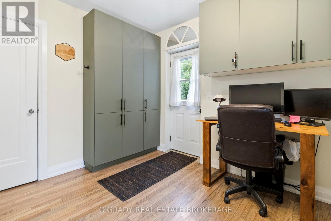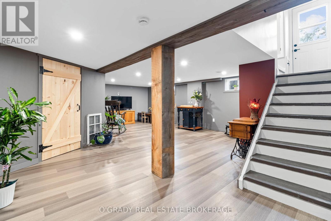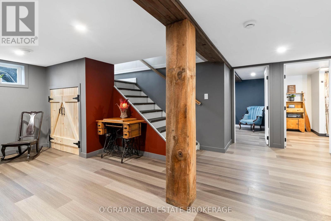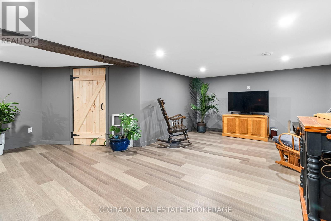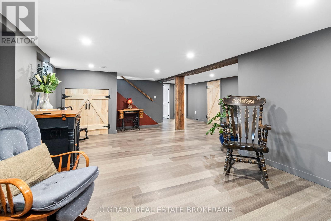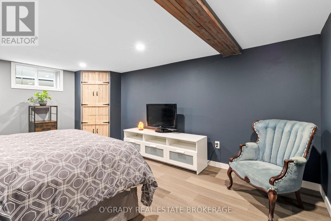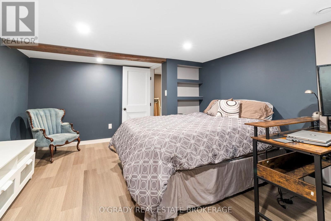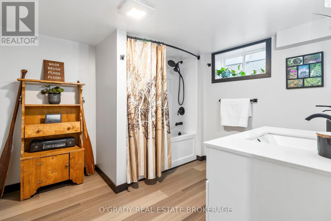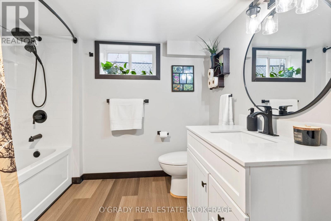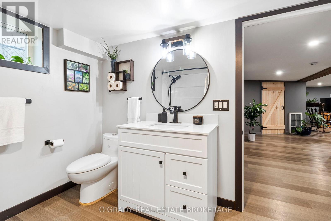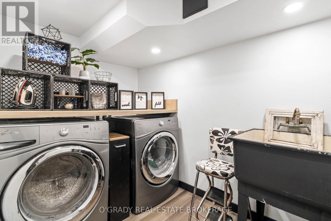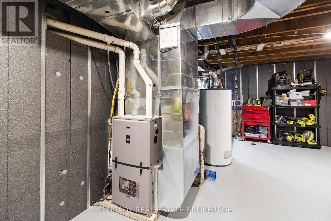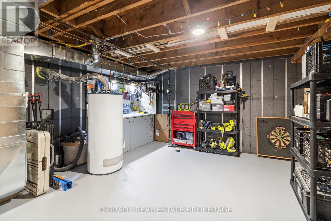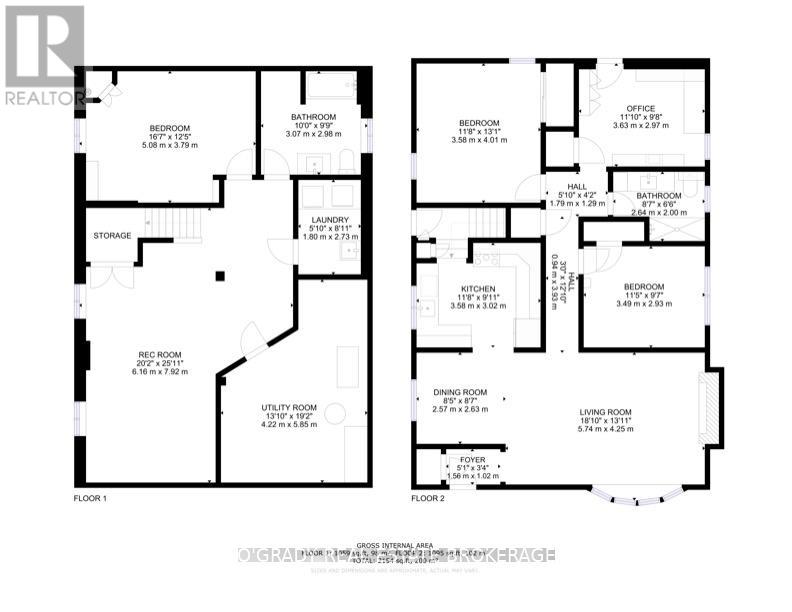79 North Augusta Road Brockville, Ontario K6V 2X8
$419,900
This thoughtfully renovated bungalow is ideally located in Brockville's east end, just a short walk from the St. Lawrence River, parks, schools, and all of downtown's amenities. Step inside to discover a bright, main floor that was completely transformed in 2022. The stunning kitchen features quartz countertops, stainless steel appliances, and stylish finishes. Beautiful hardwood flooring flows throughout the main level, which offers three bedrooms, with the third currently serving as a home office. The lower level, updated over the past three years, adds plenty of space with a large family room, fourth bedroom, and a second full bath-perfect for guests or growing families. Outside, enjoy relaxing or entertaining on the back deck overlooking the fenced yard, complete with a large storage shed for all your tools and toys. A charming front porch (built in 2022) adds great curb appeal to this move-in-ready home. (id:28469)
Property Details
| MLS® Number | X12522224 |
| Property Type | Single Family |
| Community Name | 810 - Brockville |
| Equipment Type | Water Heater - Gas, Water Heater |
| Features | Carpet Free |
| Parking Space Total | 4 |
| Rental Equipment Type | Water Heater - Gas, Water Heater |
Building
| Bathroom Total | 2 |
| Bedrooms Above Ground | 3 |
| Bedrooms Below Ground | 1 |
| Bedrooms Total | 4 |
| Amenities | Fireplace(s) |
| Appliances | Water Heater, Dishwasher, Dryer, Microwave, Stove, Washer, Window Coverings, Refrigerator |
| Architectural Style | Bungalow |
| Basement Development | Finished |
| Basement Type | Full (finished) |
| Construction Style Attachment | Detached |
| Cooling Type | Central Air Conditioning |
| Exterior Finish | Concrete Block |
| Fireplace Present | Yes |
| Fireplace Total | 1 |
| Foundation Type | Block |
| Heating Fuel | Natural Gas |
| Heating Type | Forced Air |
| Stories Total | 1 |
| Size Interior | 1,100 - 1,500 Ft2 |
| Type | House |
| Utility Water | Municipal Water |
Parking
| No Garage |
Land
| Acreage | No |
| Sewer | Sanitary Sewer |
| Size Depth | 105 Ft |
| Size Frontage | 50 Ft |
| Size Irregular | 50 X 105 Ft |
| Size Total Text | 50 X 105 Ft |
Rooms
| Level | Type | Length | Width | Dimensions |
|---|---|---|---|---|
| Lower Level | Laundry Room | 2.73 m | 1.8 m | 2.73 m x 1.8 m |
| Lower Level | Utility Room | 5.85 m | 4.22 m | 5.85 m x 4.22 m |
| Lower Level | Recreational, Games Room | 7.92 m | 6.16 m | 7.92 m x 6.16 m |
| Lower Level | Bedroom | 5.08 m | 3.79 m | 5.08 m x 3.79 m |
| Lower Level | Bathroom | 3.07 m | 2.98 m | 3.07 m x 2.98 m |
| Main Level | Living Room | 5.74 m | 4.25 m | 5.74 m x 4.25 m |
| Main Level | Dining Room | 2.63 m | 2.57 m | 2.63 m x 2.57 m |
| Main Level | Kitchen | 3.58 m | 3.02 m | 3.58 m x 3.02 m |
| Main Level | Primary Bedroom | 4.01 m | 3.58 m | 4.01 m x 3.58 m |
| Main Level | Bedroom | 3.49 m | 2.93 m | 3.49 m x 2.93 m |
| Main Level | Office | 3.63 m | 2.97 m | 3.63 m x 2.97 m |
| Main Level | Bathroom | 2.64 m | 2 m | 2.64 m x 2 m |
Utilities
| Electricity | Installed |
| Sewer | Installed |

