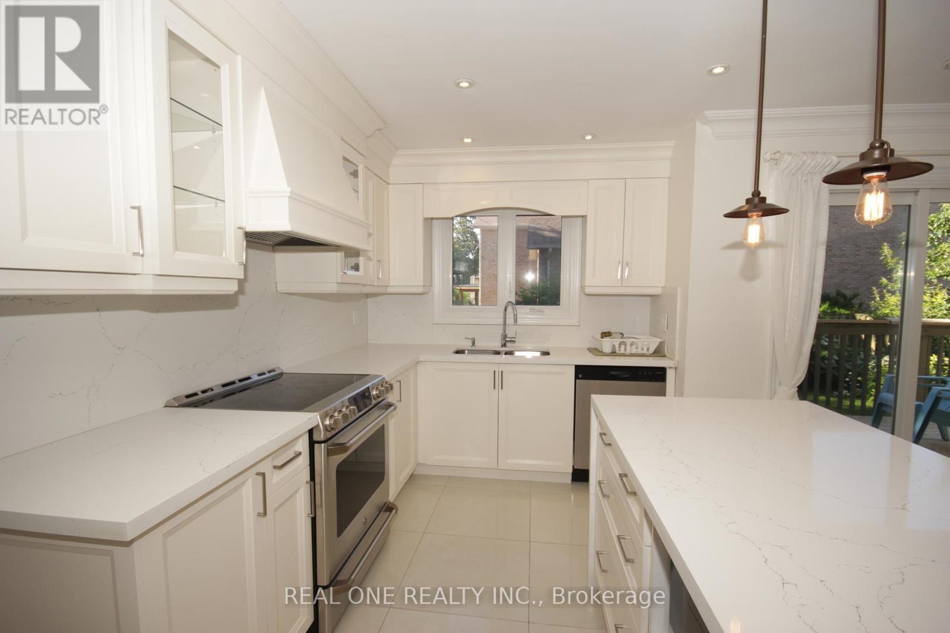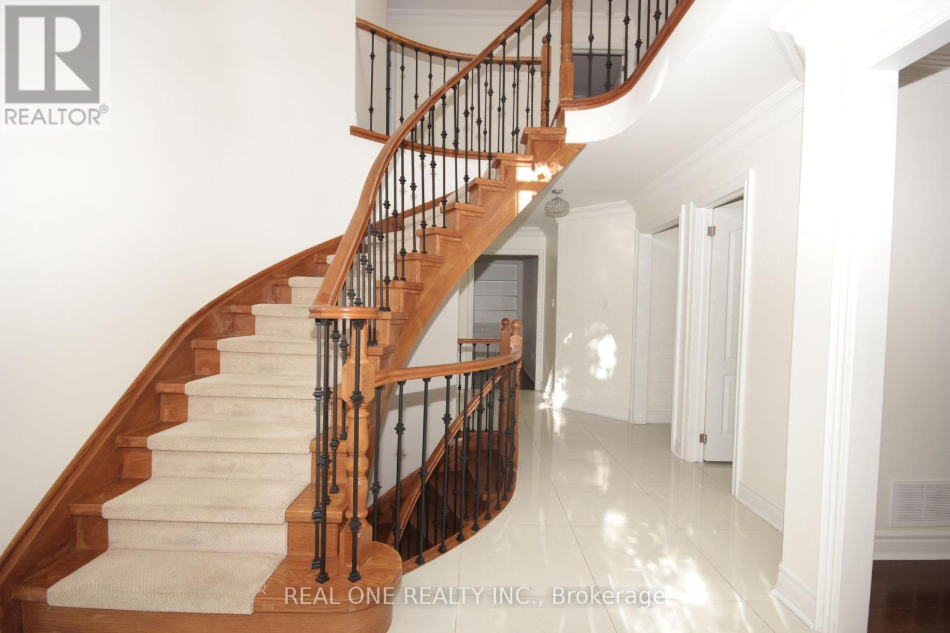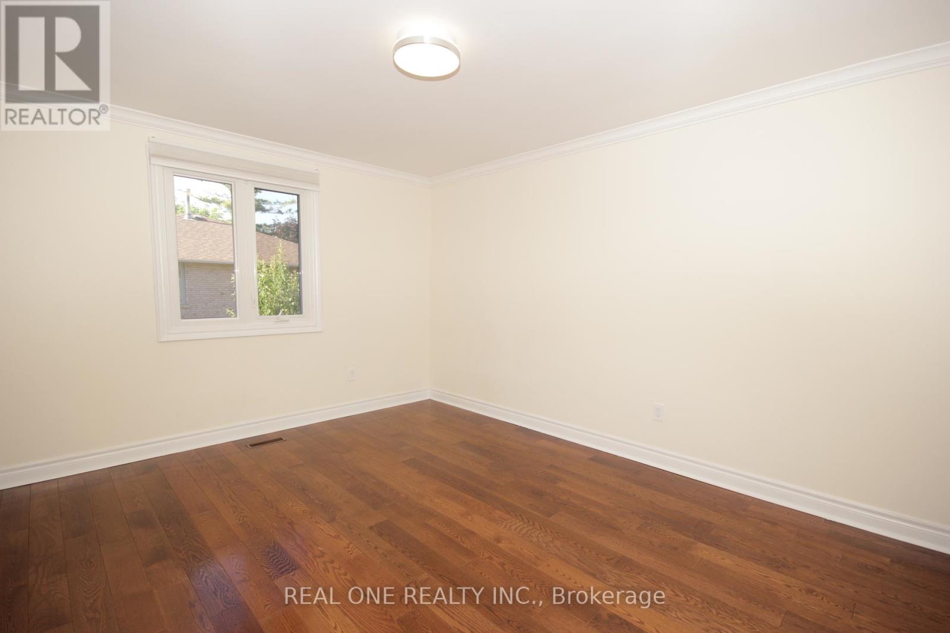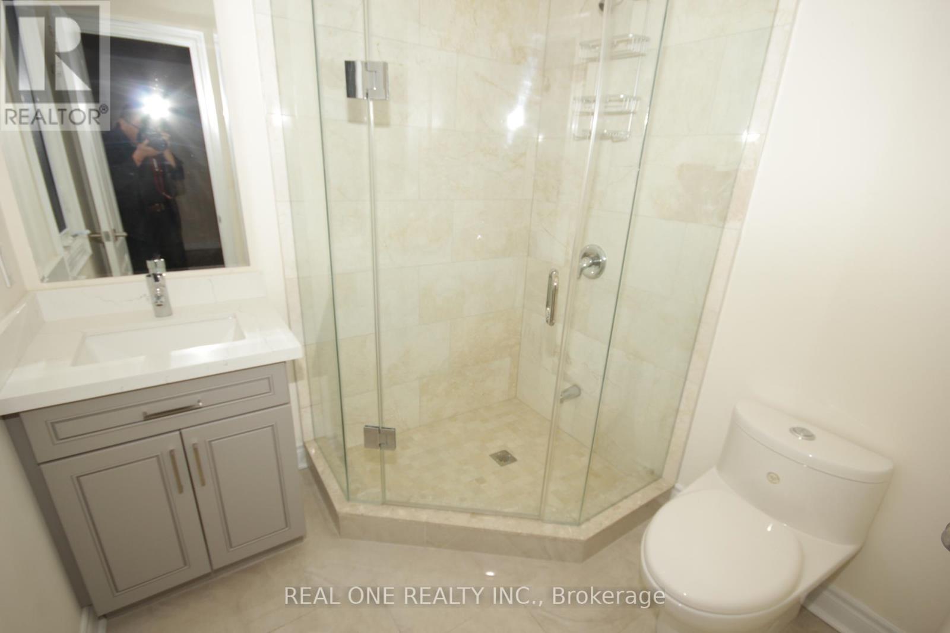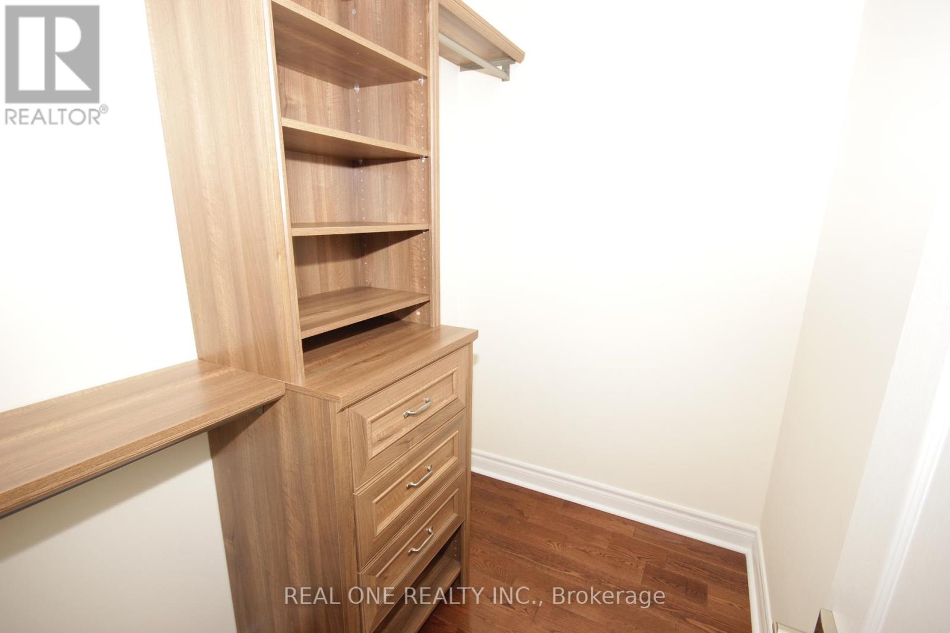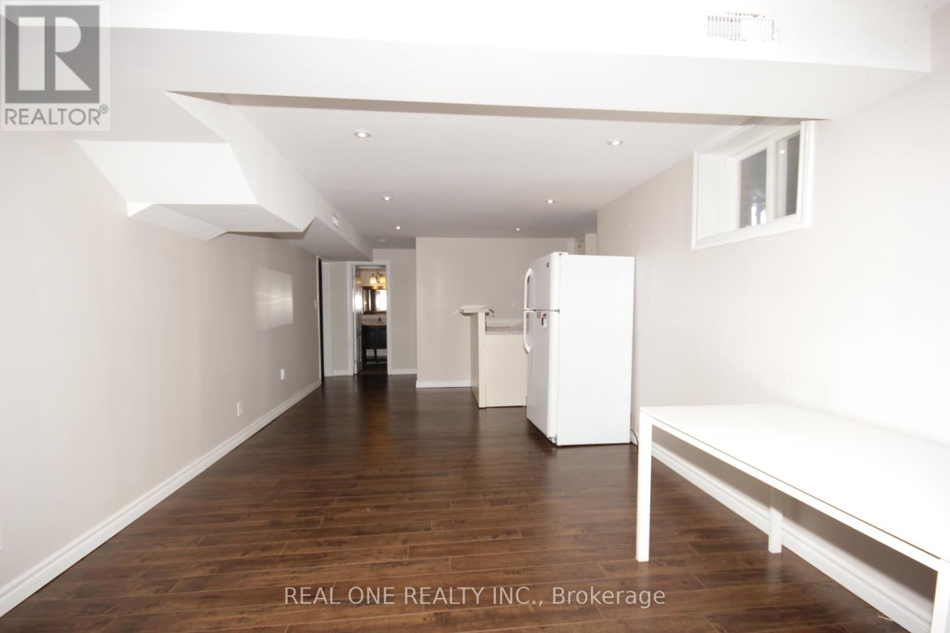5 Bedroom
6 Bathroom
Central Air Conditioning
Forced Air
$6,500 Monthly
Renovated Family Home Featuring With 4+1Bedrooms All Ensuite , Separate Dining And Living Rooms, Large Family Room, And Eat-In Kitchen On A Wide 57 Feet South Facing Lot In Willowdale East. Truly Walking Distance To Finch Station, Restaurants, Shops, And School Of Earl Haig. Modern Design Renovation From Bottom To Top. A True Great Home! Extras:Ss Double Dr Fridge W/Ice Maker.Ss Flat Top Stove** New B/I Ss Hood Fan, Dishwasher & Microwave (17) Front Load Washer & Dryer(17)*Cac(15)* Cvac* Upgrade Light Fixtures & Chandelier** Interlock Drvwy*Garage Dr Opener & Remote* (id:27910)
Property Details
|
MLS® Number
|
C8455626 |
|
Property Type
|
Single Family |
|
Community Name
|
Willowdale East |
|
Features
|
Carpet Free |
|
Parking Space Total
|
6 |
Building
|
Bathroom Total
|
6 |
|
Bedrooms Above Ground
|
4 |
|
Bedrooms Below Ground
|
1 |
|
Bedrooms Total
|
5 |
|
Appliances
|
Garage Door Opener Remote(s) |
|
Basement Development
|
Finished |
|
Basement Type
|
N/a (finished) |
|
Construction Style Attachment
|
Detached |
|
Cooling Type
|
Central Air Conditioning |
|
Exterior Finish
|
Brick |
|
Foundation Type
|
Concrete |
|
Heating Fuel
|
Natural Gas |
|
Heating Type
|
Forced Air |
|
Stories Total
|
2 |
|
Type
|
House |
|
Utility Water
|
Municipal Water |
Parking
Land
|
Acreage
|
No |
|
Sewer
|
Sanitary Sewer |
|
Size Irregular
|
57 X 105 Ft |
|
Size Total Text
|
57 X 105 Ft |
Rooms
| Level |
Type |
Length |
Width |
Dimensions |
|
Second Level |
Primary Bedroom |
8.22 m |
4.27 m |
8.22 m x 4.27 m |
|
Second Level |
Bedroom 2 |
4.57 m |
3.66 m |
4.57 m x 3.66 m |
|
Second Level |
Bedroom 3 |
4.57 m |
3.35 m |
4.57 m x 3.35 m |
|
Second Level |
Bedroom 4 |
4.57 m |
3.7 m |
4.57 m x 3.7 m |
|
Basement |
Bedroom 5 |
5.8 m |
3.5 m |
5.8 m x 3.5 m |
|
Basement |
Recreational, Games Room |
6.5 m |
3.6 m |
6.5 m x 3.6 m |
|
Main Level |
Living Room |
5.79 m |
3.75 m |
5.79 m x 3.75 m |
|
Main Level |
Dining Room |
3.66 m |
3.5 m |
3.66 m x 3.5 m |
|
Main Level |
Kitchen |
5.18 m |
4.5 m |
5.18 m x 4.5 m |
|
Main Level |
Eating Area |
3.05 m |
3.05 m |
3.05 m x 3.05 m |
|
Main Level |
Family Room |
6.4 m |
3.66 m |
6.4 m x 3.66 m |




