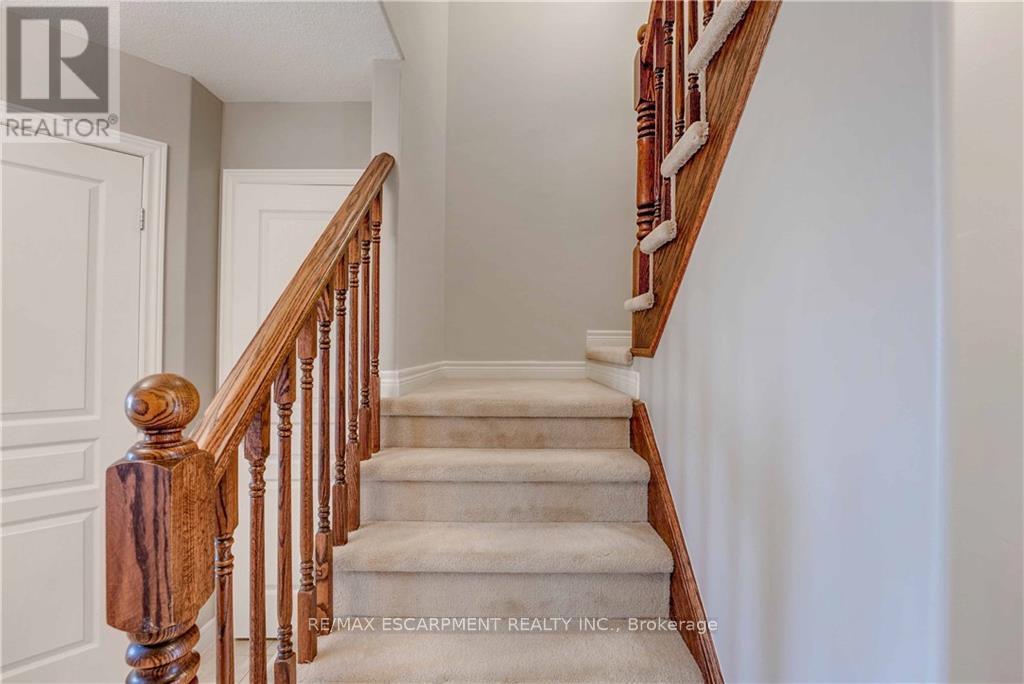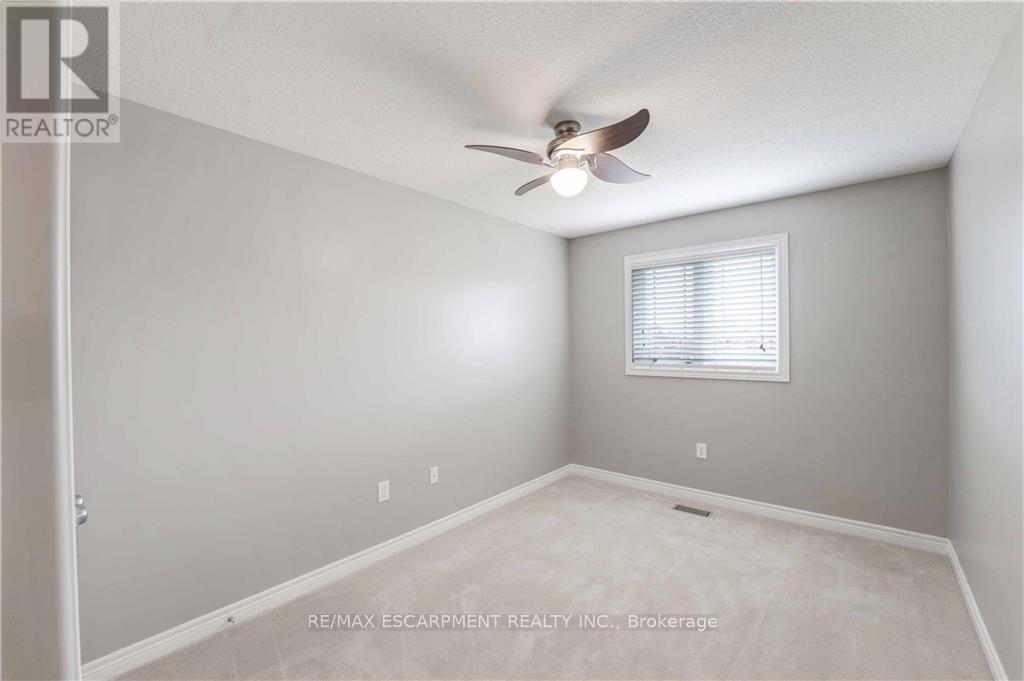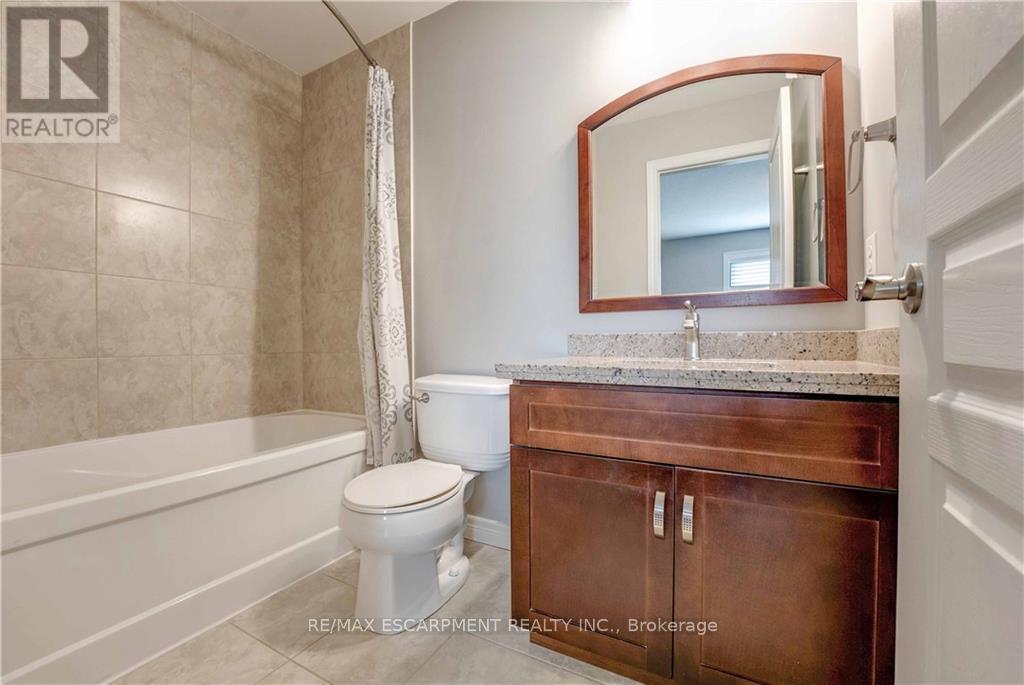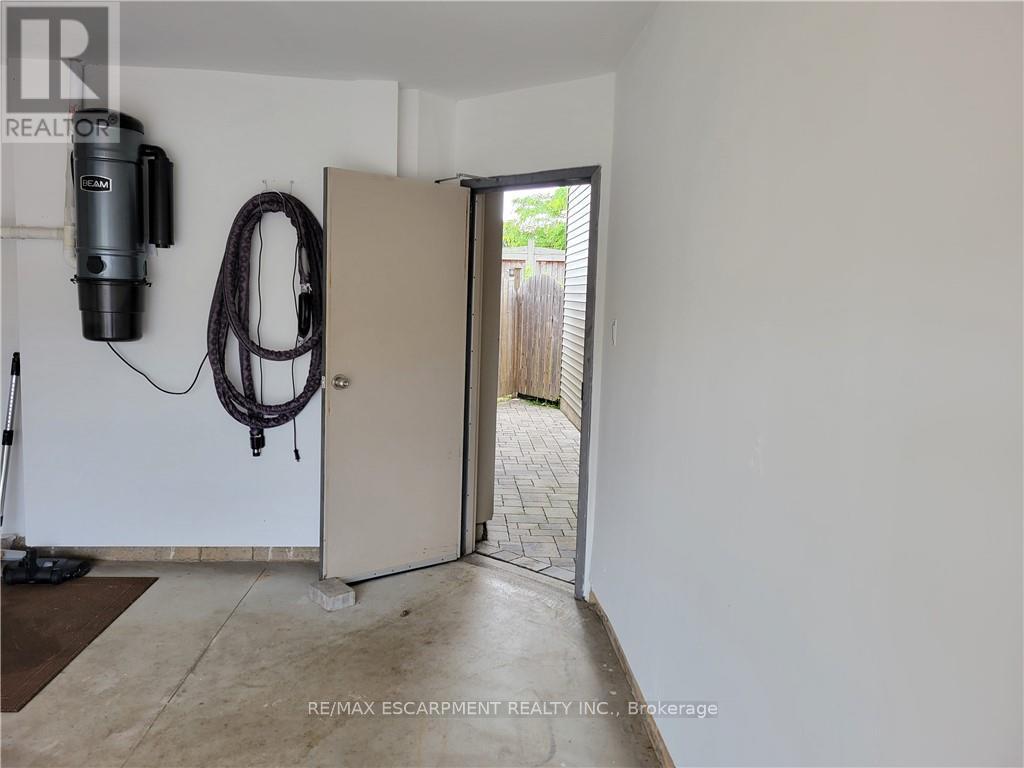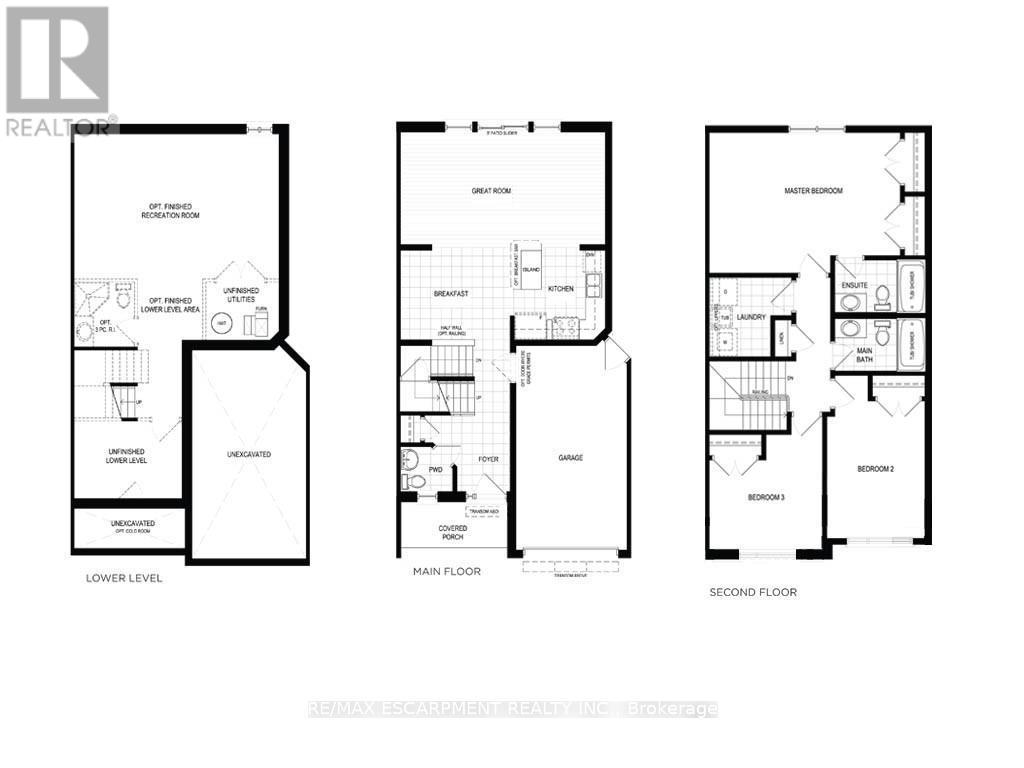3 Bedroom
3 Bathroom
Fireplace
Central Air Conditioning
Forced Air
$737,500
Welcome to your dream home in Grimsby Beach! Discover this stunning and spacious townhouse, built by Losani Homes, located just minutes from the lake, park, and marina. Enjoy the perfect combination of prime location and luxurious living with easy highway access and proximity to French and public schools, both elementary and secondary. This home features 3 bedrooms, 2.5 baths, including a large master bedroom with ensuite and a second-floor laundry room for added convenience. This townhouse boasts numerous high-quality upgrades: new furnace and A/C (2015); new roof (2021); hardwood floors in the living room and master bedroom; new living room patio doors and windows (2015); new granite countertops in the kitchen, island, and bathrooms; a custom-built living room wall unit made with Ash wood and stone; a beautiful custom-built exterior pergola in the backyard with flagstone, patio, and walkways; upgraded lighting in bathrooms, fixtures, and fans in bedrooms; and freshly painted throughout. Bonus features include backyard access through the garage and a bathroom rough-in in the basement. This home blends modern elegance with practical upgrades, creating a truly inviting and functional living space. Don't miss out on the opportunity to own this gem in the Grimsby Beach area. (id:27910)
Open House
This property has open houses!
Starts at:
12:00 pm
Ends at:
2:00 pm
Property Details
|
MLS® Number
|
X8426790 |
|
Property Type
|
Single Family |
|
Amenities Near By
|
Beach, Marina, Park, Schools |
|
Parking Space Total
|
5 |
Building
|
Bathroom Total
|
3 |
|
Bedrooms Above Ground
|
3 |
|
Bedrooms Total
|
3 |
|
Appliances
|
Garage Door Opener Remote(s), Dishwasher, Dryer, Microwave, Refrigerator, Stove, Washer |
|
Basement Development
|
Unfinished |
|
Basement Type
|
N/a (unfinished) |
|
Construction Style Attachment
|
Link |
|
Cooling Type
|
Central Air Conditioning |
|
Exterior Finish
|
Brick, Vinyl Siding |
|
Fireplace Present
|
Yes |
|
Foundation Type
|
Poured Concrete |
|
Heating Fuel
|
Natural Gas |
|
Heating Type
|
Forced Air |
|
Stories Total
|
2 |
|
Type
|
House |
|
Utility Water
|
Municipal Water |
Parking
Land
|
Acreage
|
No |
|
Land Amenities
|
Beach, Marina, Park, Schools |
|
Sewer
|
Sanitary Sewer |
|
Size Irregular
|
23 X 122.87 Ft |
|
Size Total Text
|
23 X 122.87 Ft |
|
Surface Water
|
Lake/pond |
Rooms
| Level |
Type |
Length |
Width |
Dimensions |
|
Second Level |
Primary Bedroom |
4.04 m |
6.15 m |
4.04 m x 6.15 m |
|
Second Level |
Bathroom |
1.5 m |
2.54 m |
1.5 m x 2.54 m |
|
Second Level |
Bedroom |
4.01 m |
3.25 m |
4.01 m x 3.25 m |
|
Second Level |
Bedroom 2 |
4.42 m |
2.79 m |
4.42 m x 2.79 m |
|
Second Level |
Bathroom |
1.5 m |
2.54 m |
1.5 m x 2.54 m |
|
Second Level |
Laundry Room |
2.18 m |
2.26 m |
2.18 m x 2.26 m |
|
Main Level |
Kitchen |
2.84 m |
2.77 m |
2.84 m x 2.77 m |
|
Main Level |
Dining Room |
2.79 m |
3.38 m |
2.79 m x 3.38 m |
|
Main Level |
Living Room |
3.45 m |
6.15 m |
3.45 m x 6.15 m |
|
Main Level |
Bathroom |
1.37 m |
1.42 m |
1.37 m x 1.42 m |












