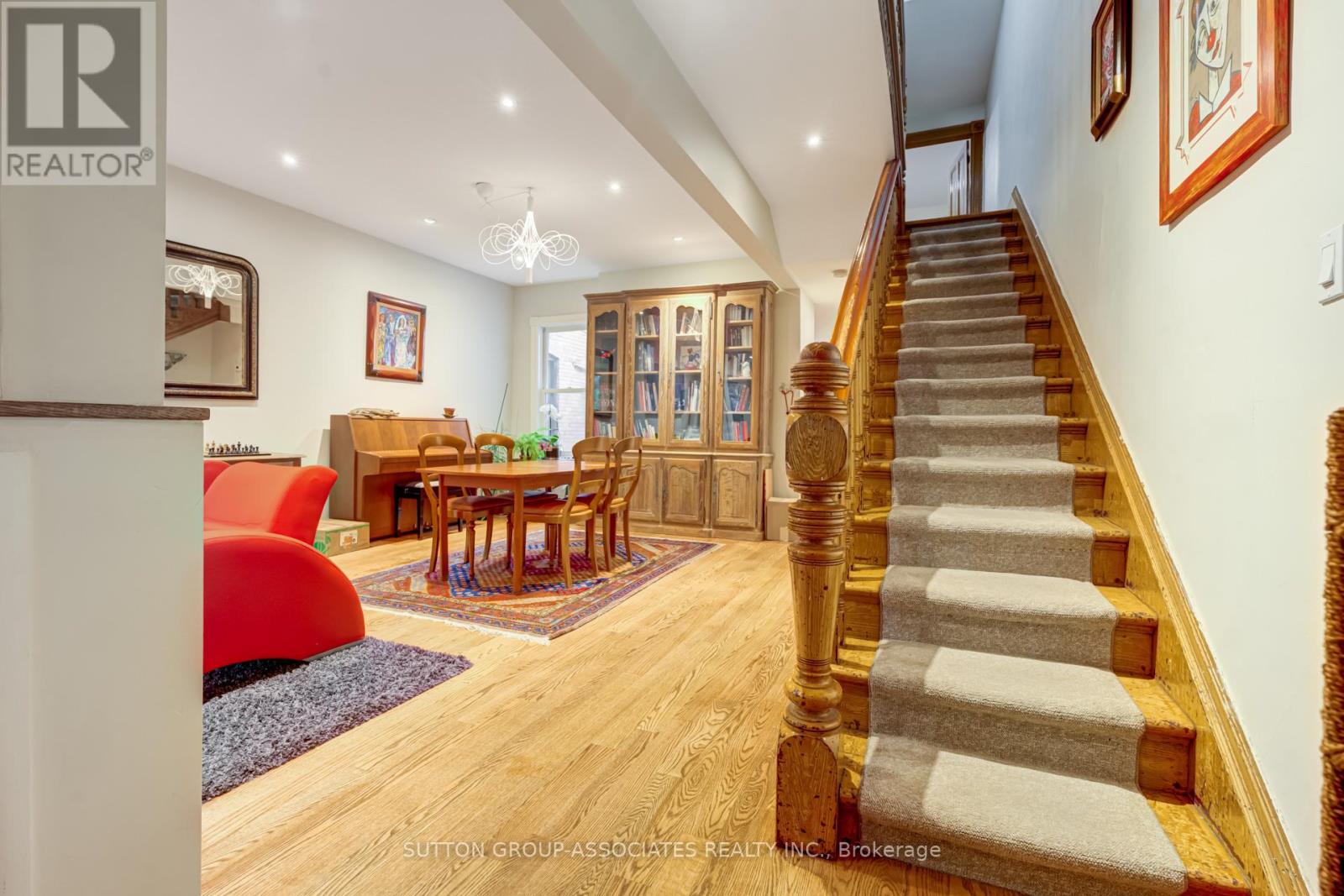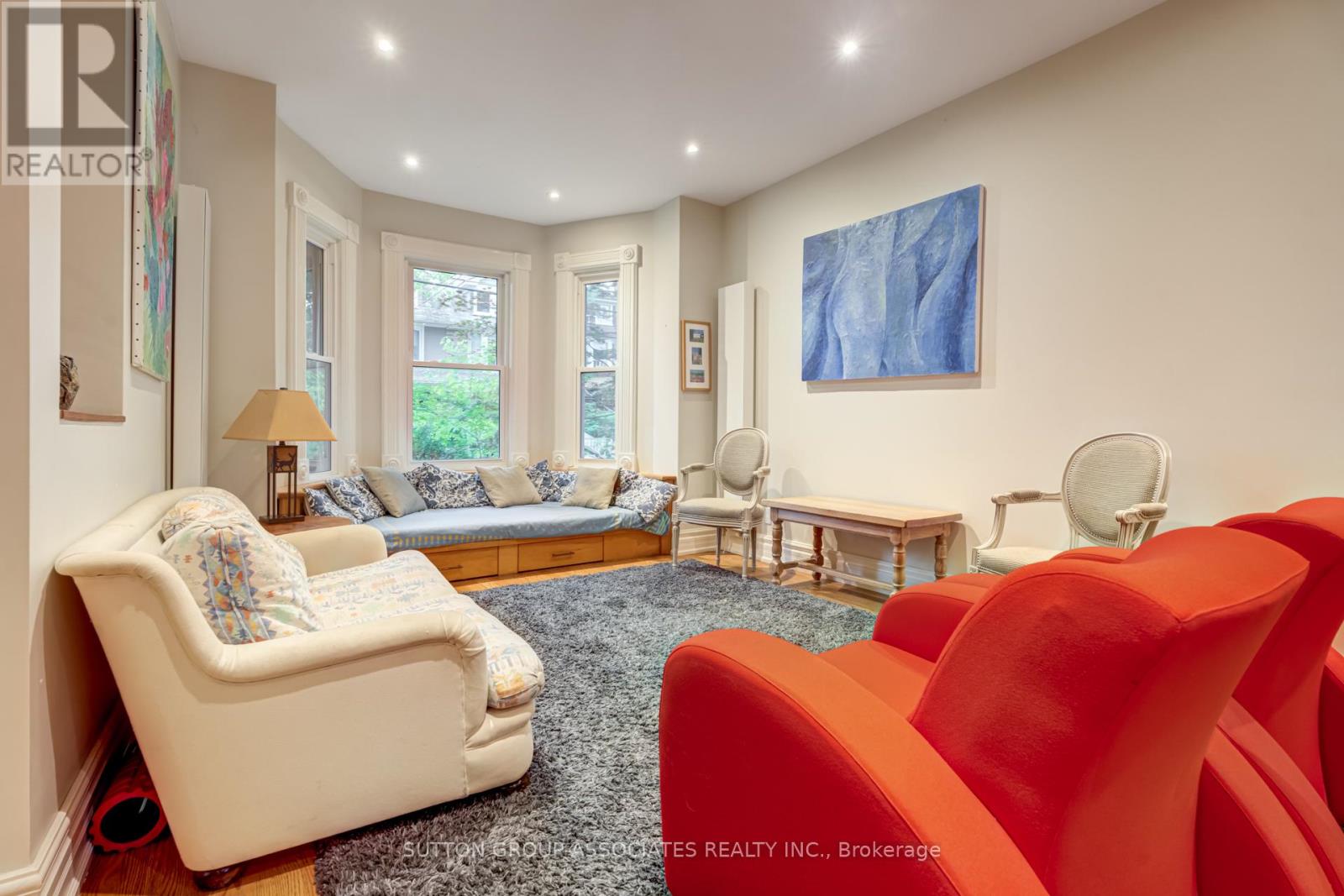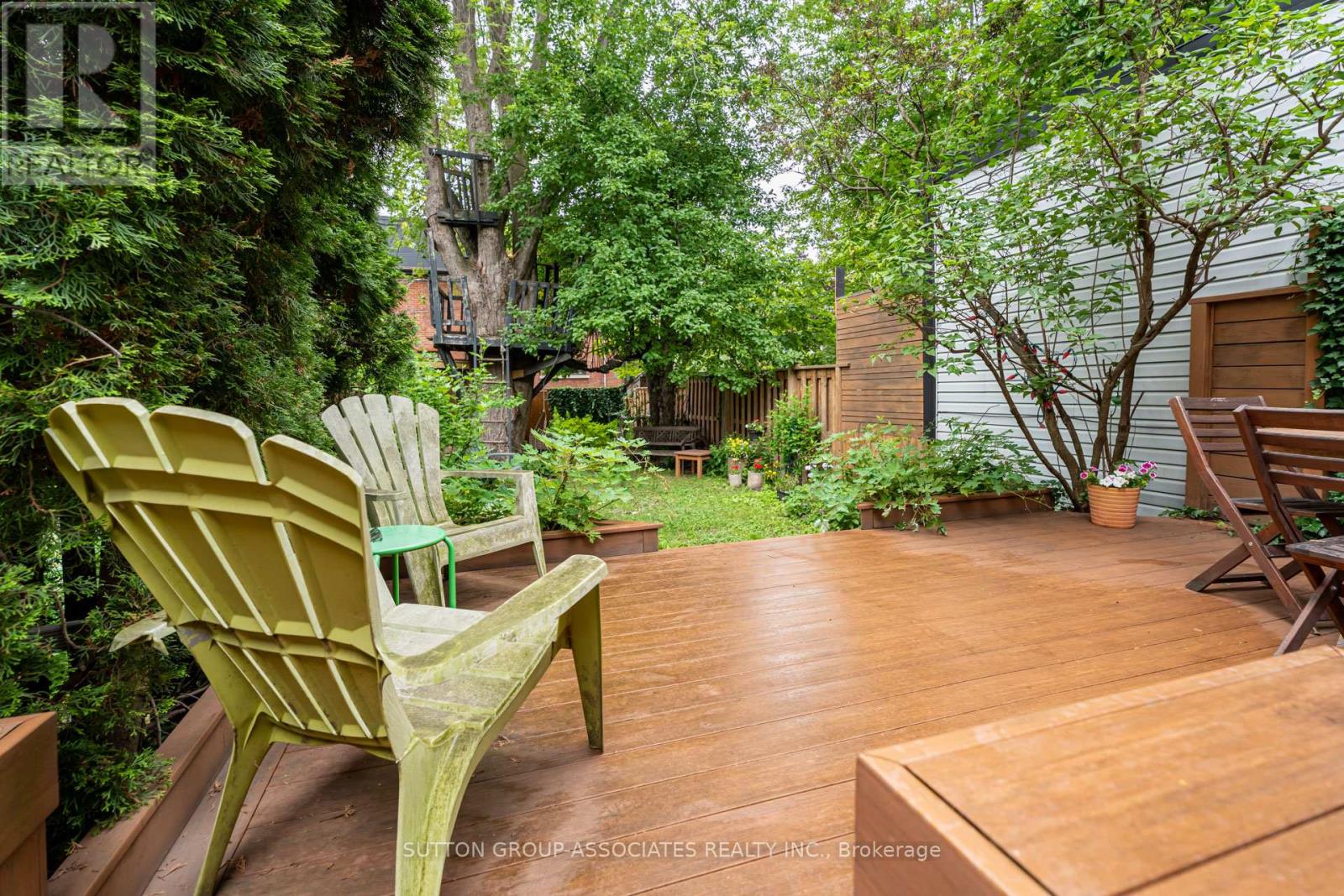5 Bedroom
3 Bathroom
Radiant Heat
$6,000 Monthly
Bright, spacious & beautiful entire house w 4 bed, 3 bath, office & two living rooms. This 3-storey home boasts over 2000 sf of living space across four levels. On a quiet, tree-lined street, where comfort meets community. Key Features include large rooms, tall ceilings, modern classic kitchen with ample storage, built-in cabinetry, large office, and w/o to backyard deck, perfect for entertaining. Tall finished basement with heated floors, large second living room, bedroom & a full bath. The backyard is set up for outdoor living & entertaining. All this in the heart of Seaton Village, great schools, parks, TTC, UofT & more, all within walking/biking distance. **** EXTRAS **** Steps To All amenities; Bike Lanes, Parks, Schools, Groceries, Bloor Street Shops, TTC and UofT. (id:27910)
Property Details
|
MLS® Number
|
C8486870 |
|
Property Type
|
Single Family |
|
Community Name
|
Annex |
|
Amenities Near By
|
Park, Public Transit, Schools |
|
Features
|
Lane |
|
Parking Space Total
|
1 |
Building
|
Bathroom Total
|
3 |
|
Bedrooms Above Ground
|
4 |
|
Bedrooms Below Ground
|
1 |
|
Bedrooms Total
|
5 |
|
Basement Development
|
Finished |
|
Basement Type
|
Full (finished) |
|
Construction Style Attachment
|
Semi-detached |
|
Foundation Type
|
Brick |
|
Heating Fuel
|
Natural Gas |
|
Heating Type
|
Radiant Heat |
|
Stories Total
|
3 |
|
Type
|
House |
|
Utility Water
|
Municipal Water |
Land
|
Acreage
|
No |
|
Land Amenities
|
Park, Public Transit, Schools |
|
Sewer
|
Sanitary Sewer |
Rooms
| Level |
Type |
Length |
Width |
Dimensions |
|
Second Level |
Bedroom |
3.49 m |
3.38 m |
3.49 m x 3.38 m |
|
Second Level |
Bedroom |
3.55 m |
3.35 m |
3.55 m x 3.35 m |
|
Second Level |
Bedroom |
5.32 m |
3.63 m |
5.32 m x 3.63 m |
|
Third Level |
Bedroom |
5.32 m |
6.82 m |
5.32 m x 6.82 m |
|
Lower Level |
Laundry Room |
3.39 m |
3.52 m |
3.39 m x 3.52 m |
|
Lower Level |
Bathroom |
2.05 m |
1.93 m |
2.05 m x 1.93 m |
|
Lower Level |
Living Room |
5.32 m |
5.18 m |
5.32 m x 5.18 m |
|
Lower Level |
Bedroom |
3.17 m |
4.44 m |
3.17 m x 4.44 m |
|
Main Level |
Foyer |
0.84 m |
0.95 m |
0.84 m x 0.95 m |
|
Main Level |
Living Room |
5.32 m |
9.09 m |
5.32 m x 9.09 m |
|
Main Level |
Dining Room |
5.32 m |
9.09 m |
5.32 m x 9.09 m |
|
Main Level |
Kitchen |
3.49 m |
5.94 m |
3.49 m x 5.94 m |








































