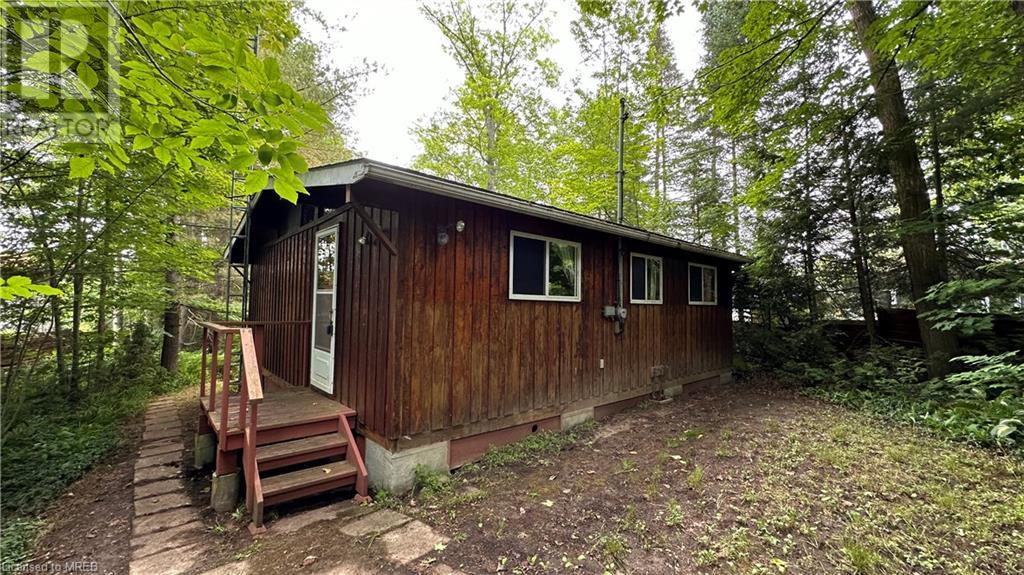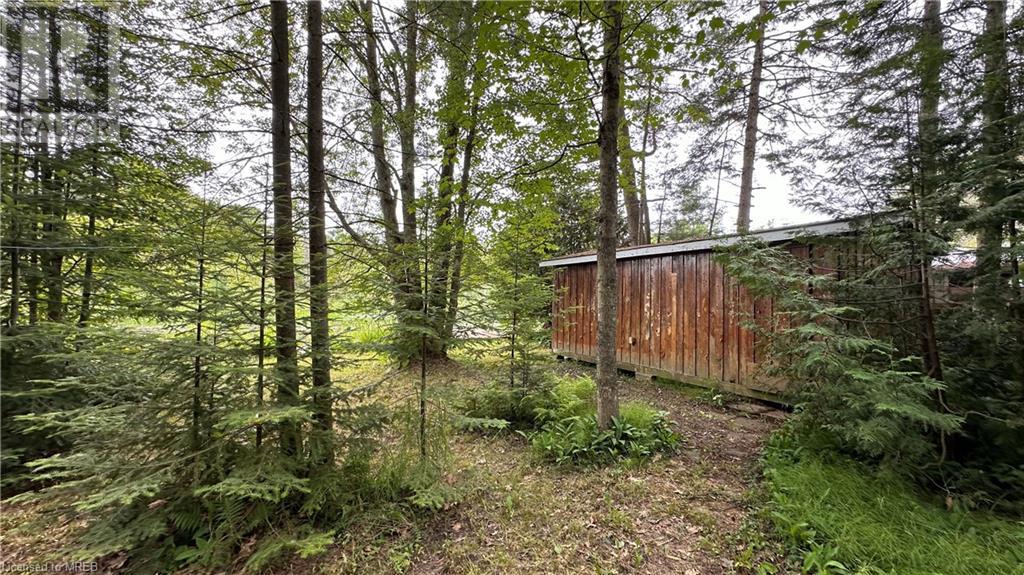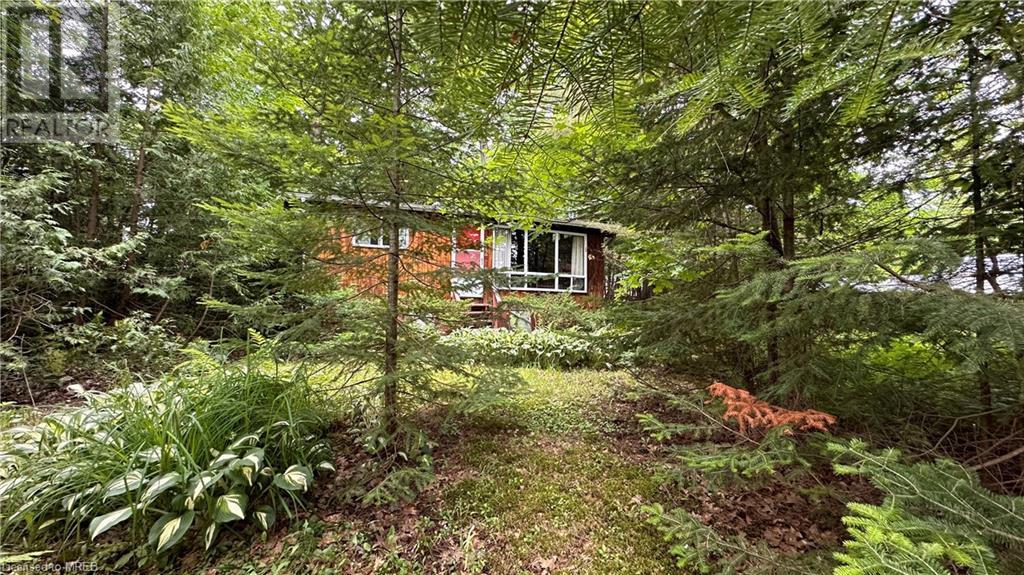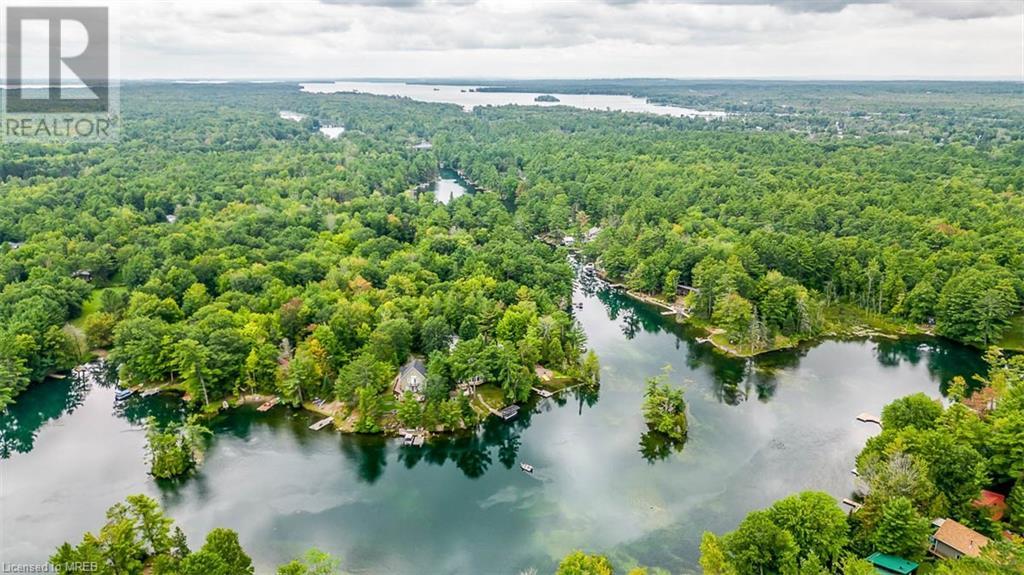3 Bedroom
1 Bathroom
649 sqft
Bungalow
None
Baseboard Heaters
Waterfront
$485,000
Introducing 7904 Park Lane Crescent in Washago, a charming and riverfront property that offers tons of possibilities. This 3-season, 3-bedroom, 1-bathroom classic riverfront cottage is not only perfect as a starter cottage but also presents an amazing opportunity for those looking to build. Situated on Park Lane Crescent, this property boasts a picturesque location, surrounded by the beauty of nature. With its riverfront setting, you can enjoy the tranquility of the water and the serene atmosphere i provides. The cottage itself is a cozy retreat, offering three bedrooms for comfortable accommodation. Whether you're seeking a weekend getaway or a peaceful retreat, this property fulfills that desire. The open layout provides a warm and inviting atmosphere for relaxing and entertaining. Additionally, if you're a builder or an investor, this property has the potential for a new construction project (id:27910)
Property Details
|
MLS® Number
|
40609508 |
|
Property Type
|
Single Family |
|
Amenities Near By
|
Marina, Park |
|
Features
|
Country Residential |
|
Parking Space Total
|
2 |
|
View Type
|
Direct Water View |
|
Water Front Name
|
Black |
|
Water Front Type
|
Waterfront |
Building
|
Bathroom Total
|
1 |
|
Bedrooms Above Ground
|
3 |
|
Bedrooms Total
|
3 |
|
Appliances
|
Dryer, Refrigerator, Stove, Washer |
|
Architectural Style
|
Bungalow |
|
Basement Development
|
Unfinished |
|
Basement Type
|
Crawl Space (unfinished) |
|
Construction Material
|
Wood Frame |
|
Construction Style Attachment
|
Detached |
|
Cooling Type
|
None |
|
Exterior Finish
|
Wood |
|
Half Bath Total
|
1 |
|
Heating Fuel
|
Electric |
|
Heating Type
|
Baseboard Heaters |
|
Stories Total
|
1 |
|
Size Interior
|
649 Sqft |
|
Type
|
House |
|
Utility Water
|
Well |
Land
|
Access Type
|
Water Access, Road Access |
|
Acreage
|
No |
|
Land Amenities
|
Marina, Park |
|
Sewer
|
Septic System |
|
Size Depth
|
228 Ft |
|
Size Frontage
|
101 Ft |
|
Size Total Text
|
Under 1/2 Acre |
|
Surface Water
|
River/stream |
|
Zoning Description
|
Srp |
Rooms
| Level |
Type |
Length |
Width |
Dimensions |
|
Main Level |
2pc Bathroom |
|
|
Measurements not available |
|
Main Level |
Living Room |
|
|
10'0'' x 12'0'' |
|
Main Level |
Bedroom |
|
|
10'0'' x 12'0'' |
|
Main Level |
Bedroom |
|
|
8'0'' x 7'0'' |
|
Main Level |
Bedroom |
|
|
8'0'' x 7'0'' |
|
Main Level |
Kitchen |
|
|
8'0'' x 7'0'' |



























