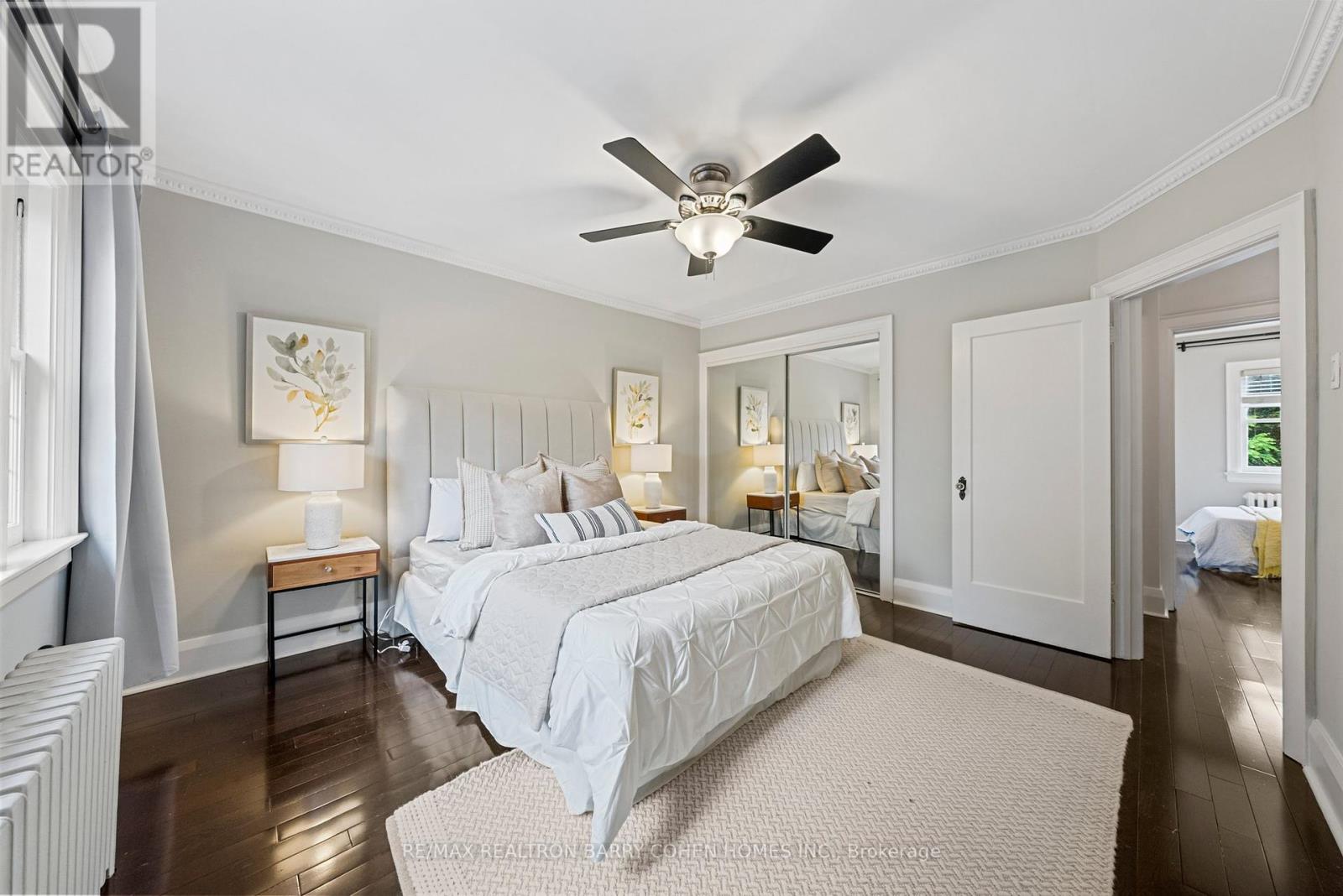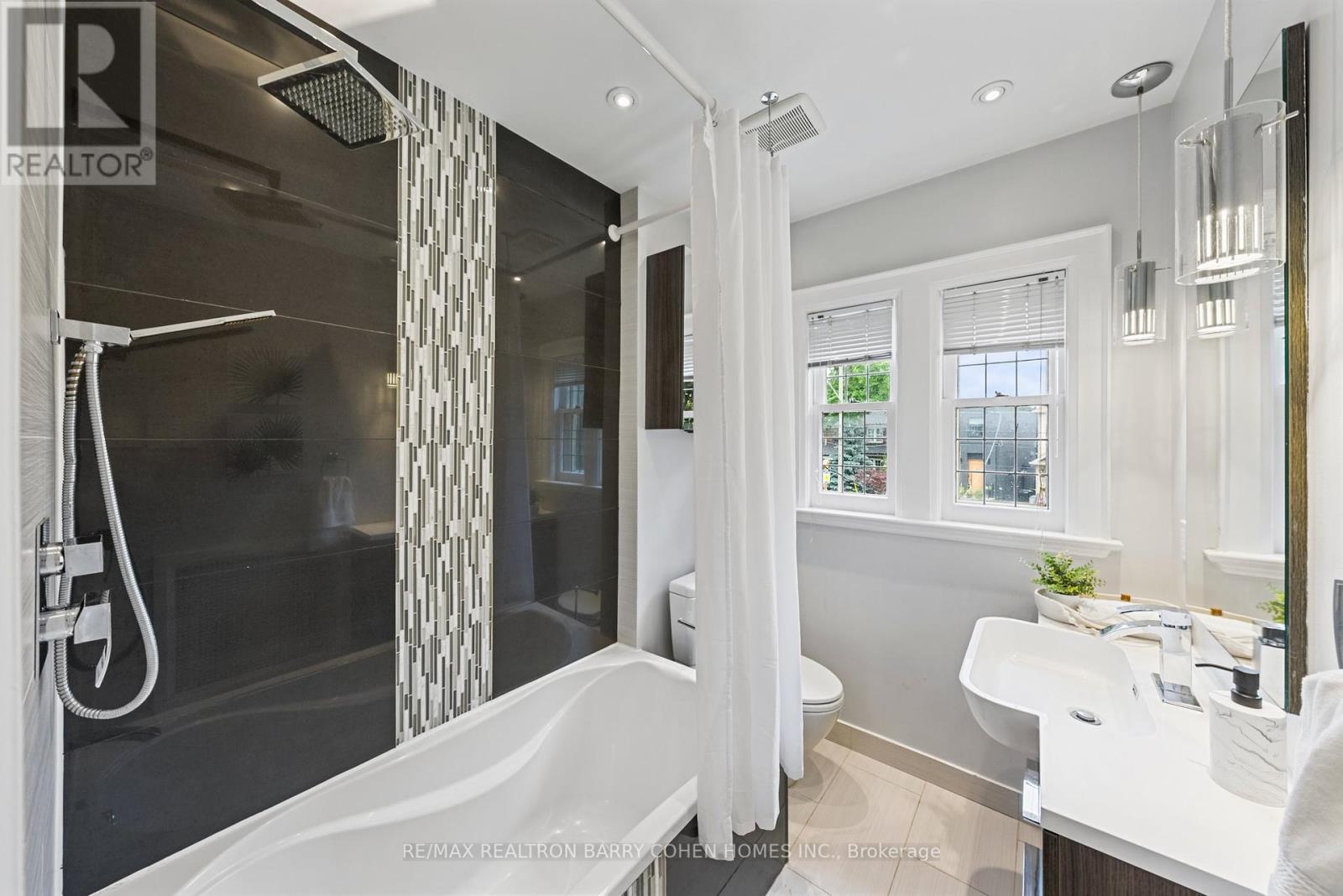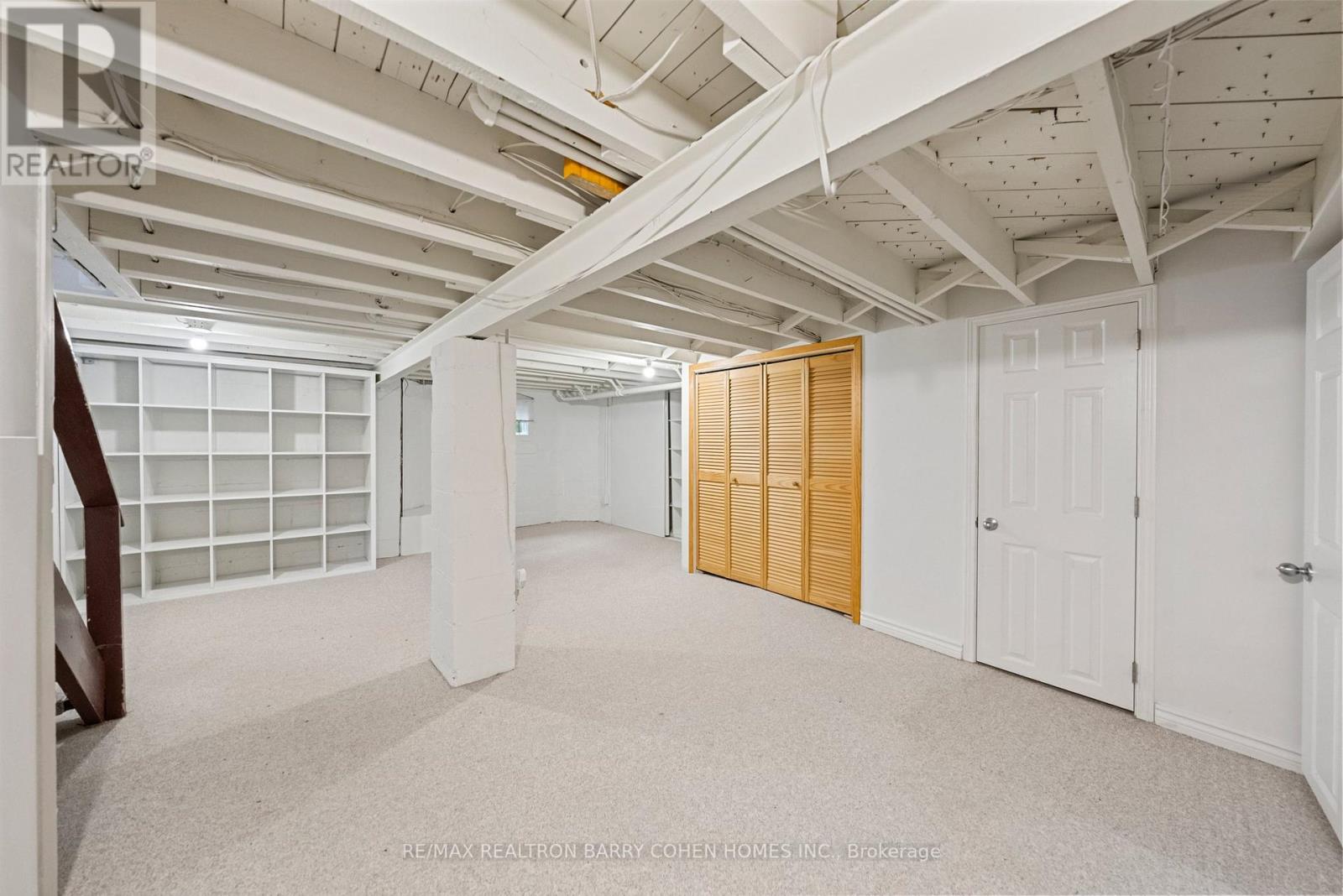4 Bedroom
2 Bathroom
Fireplace
Wall Unit
Hot Water Radiator Heat
$1,850,000
A Perfect Family Home In Highly Desirable Leaside! Adorned With Exquisite Traditional Leaside Charm Including Leaded Glass Windows, French Doors, Wood-burning Fireplace & Beautiful Wood Wainscotting. Large Principal Rooms, Bay Window Overlooking The Front Yard,Crown Mouldings,Bright and Inviting Sunroom Off Of The Kitchen Ideal For a Summer Office, Reading Room or Play Room, Hardwood Floors On Main and Second,New Roof, Updated Kitchen and Bathrooms. Prime South Lot With Breathtaking View Of Tree-Lined Bessborough Backyards. Incredible Location Nestled In The Best Block Between Bessborough And Hanna. Legal Front Pad Parking + Mutual Drive Offering Potential For 2nd Parking And Room For Garage in The Back. Separate Entrance To Lower Level With A Full Bathroom, Rec. Room and 4th Bedroom. Steps To Trace Manes Park, Tennis, Ball Diamond, Playground, Dog Park & Leaside Library. Excellent Schools: Rolph Rd Elementary, Bessborough Middle & Leaside High School. Don't Look Any Further - This Is The One! **** EXTRAS **** Stainless Steel Samsung French Door Fridge+Freezer Drawer, KitchenAid Electric Cooktop, Kenmore Electric Oven, Built-in Panasonic Microwave/Exhaust. S/S Whirlpool Dishwasher. LG Front Load Washer and Dryer (id:27910)
Property Details
|
MLS® Number
|
C8427888 |
|
Property Type
|
Single Family |
|
Community Name
|
Leaside |
|
Amenities Near By
|
Schools, Public Transit |
|
Parking Space Total
|
1 |
|
View Type
|
View |
Building
|
Bathroom Total
|
2 |
|
Bedrooms Above Ground
|
3 |
|
Bedrooms Below Ground
|
1 |
|
Bedrooms Total
|
4 |
|
Appliances
|
Oven - Built-in, Water Heater |
|
Basement Development
|
Finished |
|
Basement Features
|
Separate Entrance |
|
Basement Type
|
N/a (finished) |
|
Construction Style Attachment
|
Detached |
|
Cooling Type
|
Wall Unit |
|
Exterior Finish
|
Brick |
|
Fireplace Present
|
Yes |
|
Fireplace Total
|
1 |
|
Foundation Type
|
Block |
|
Heating Fuel
|
Natural Gas |
|
Heating Type
|
Hot Water Radiator Heat |
|
Stories Total
|
2 |
|
Type
|
House |
|
Utility Water
|
Municipal Water |
Land
|
Acreage
|
No |
|
Land Amenities
|
Schools, Public Transit |
|
Sewer
|
Sanitary Sewer |
|
Size Irregular
|
25.29 X 107.41 Ft ; Backing To Bessborough Backyards! |
|
Size Total Text
|
25.29 X 107.41 Ft ; Backing To Bessborough Backyards! |
Rooms
| Level |
Type |
Length |
Width |
Dimensions |
|
Lower Level |
Bedroom 4 |
3.15 m |
2.54 m |
3.15 m x 2.54 m |
|
Lower Level |
Bathroom |
2.18 m |
1.98 m |
2.18 m x 1.98 m |
|
Lower Level |
Recreational, Games Room |
6.43 m |
4.98 m |
6.43 m x 4.98 m |
|
Main Level |
Living Room |
4.5 m |
3.58 m |
4.5 m x 3.58 m |
|
Main Level |
Kitchen |
3.63 m |
2.54 m |
3.63 m x 2.54 m |
|
Main Level |
Dining Room |
4.27 m |
2.29 m |
4.27 m x 2.29 m |
|
Main Level |
Sunroom |
4.67 m |
1.71 m |
4.67 m x 1.71 m |
|
Upper Level |
Primary Bedroom |
3.96 m |
3.63 m |
3.96 m x 3.63 m |
|
Upper Level |
Bedroom 2 |
3.48 m |
3.15 m |
3.48 m x 3.15 m |
|
Upper Level |
Bedroom 3 |
3.28 m |
2.2 m |
3.28 m x 2.2 m |
|
Upper Level |
Bathroom |
2.19 m |
1.75 m |
2.19 m x 1.75 m |










































