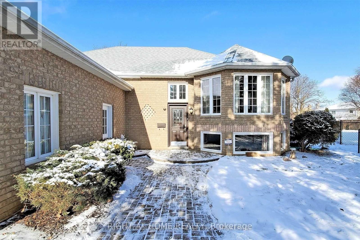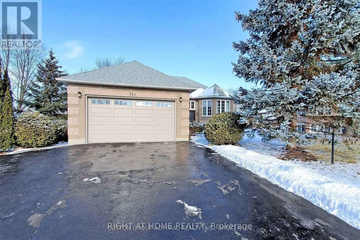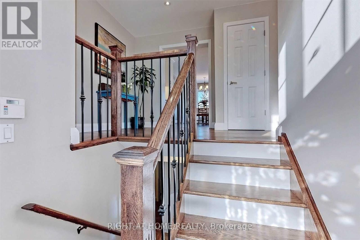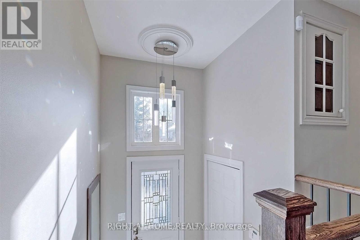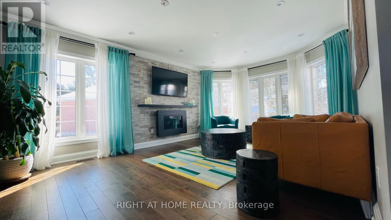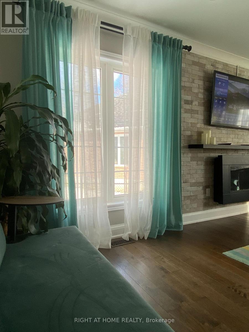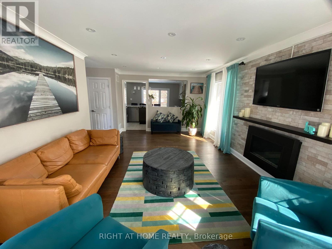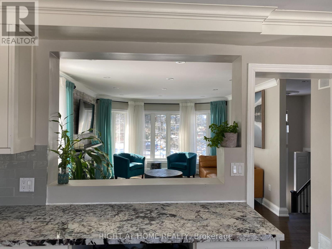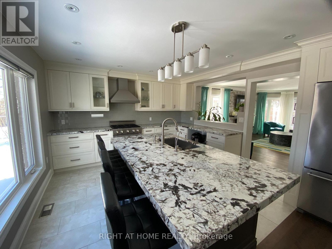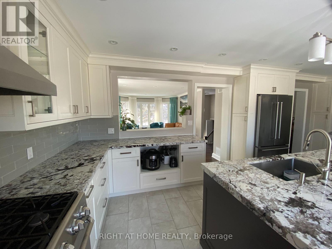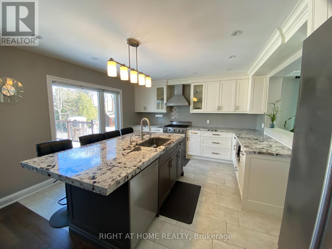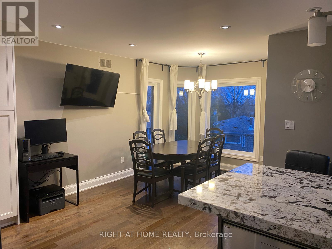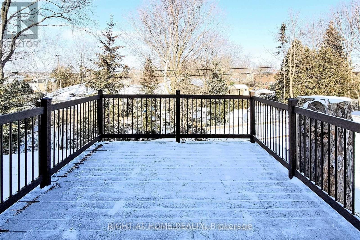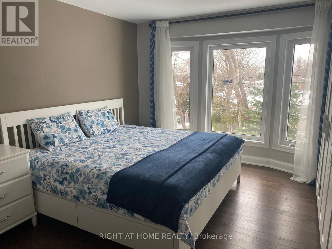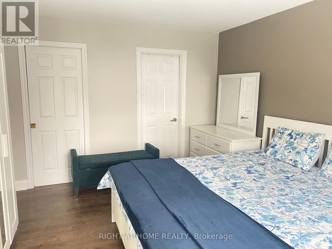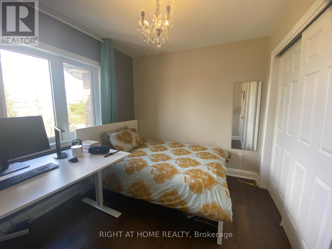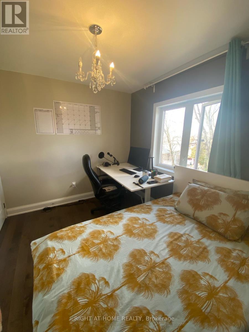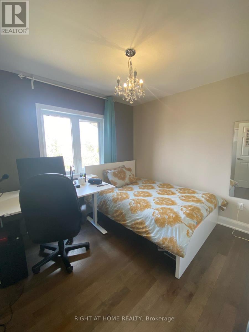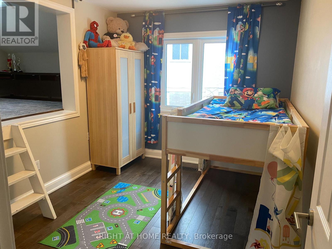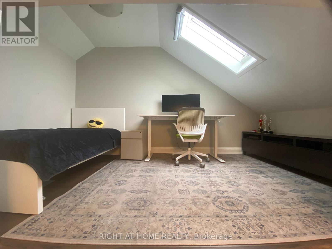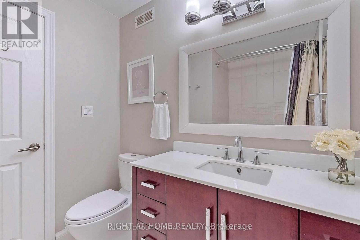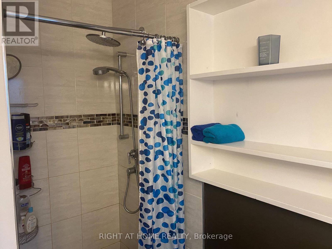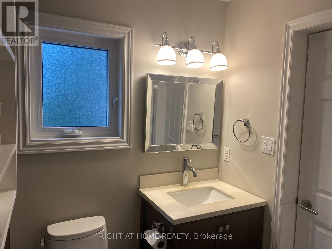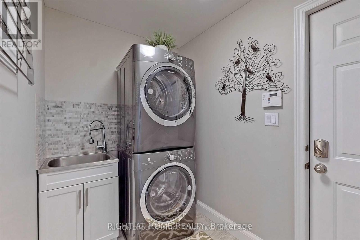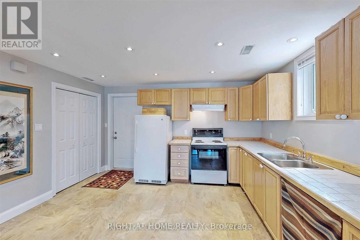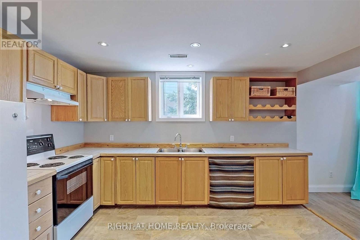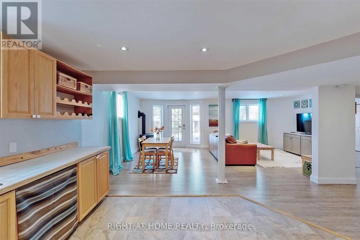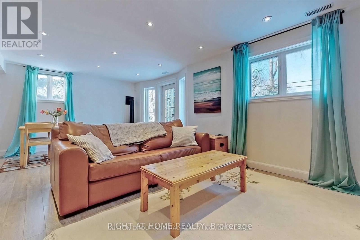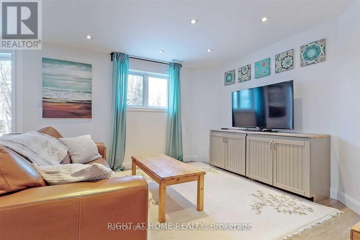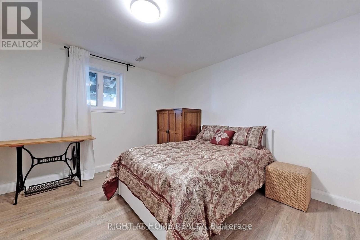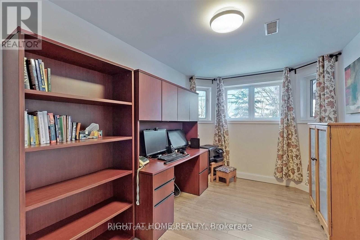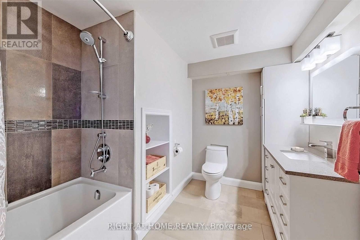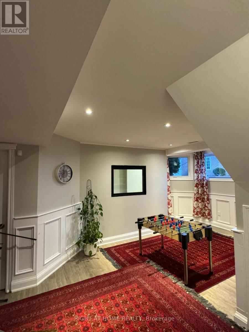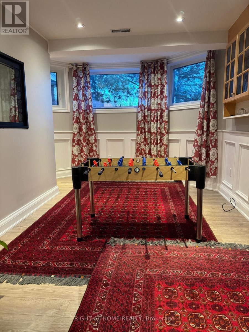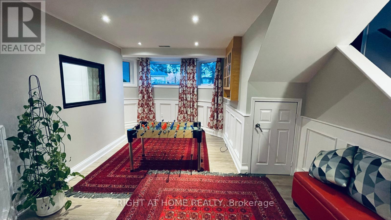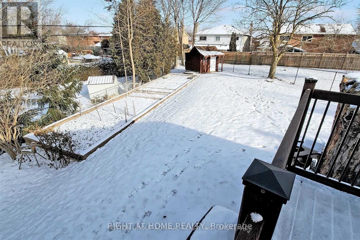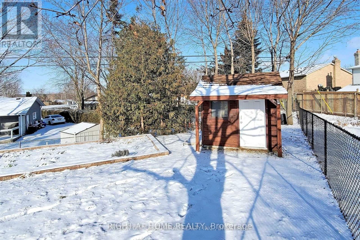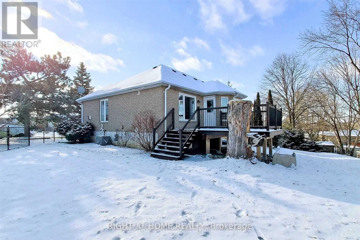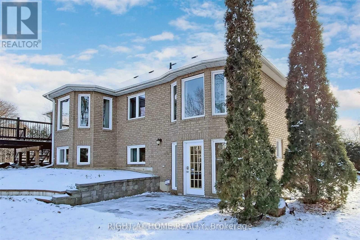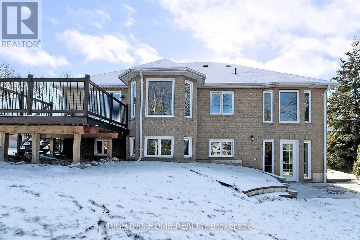5 Bedroom
3 Bathroom
Raised Bungalow
Fireplace
Central Air Conditioning
Forced Air
$1,650,000
Looking for a perfect home with bright and spacious rooms, a large backyard, a wooden deck and plenty of parking spaces? 791 Pam Cres is the perfect home in the heart of Newmarket! This fully renovated and bright house offers 3 bedrooms (skylight area in second bedroom can be used as an additional bedroom), 2 full washrooms, large living room with a beautiful bay window, upgraded kitchen with large granite island and lots of cupboard space. Hardwood floors on main level and 2 gas fireplaces. Large and bright W/O basement with a separate entrance, offers 2 bedrooms, 1 kitchen, 1 living room and 1 full bathroom. Space for 7 parked cars! Walking distance to highly rated schools, parks, hospital, grocery store and transit. 4 min drive to Newmarket GO station and to HWY 404. A must see! **** EXTRAS **** S/S appliances, All E&F, Water softener and Osmosis Filter, Shelving in the garage, Garden Shed, Piano. (id:27910)
Property Details
|
MLS® Number
|
N8241208 |
|
Property Type
|
Single Family |
|
Community Name
|
Huron Heights-Leslie Valley |
|
Amenities Near By
|
Hospital, Park, Public Transit, Schools |
|
Parking Space Total
|
7 |
Building
|
Bathroom Total
|
3 |
|
Bedrooms Above Ground
|
3 |
|
Bedrooms Below Ground
|
2 |
|
Bedrooms Total
|
5 |
|
Architectural Style
|
Raised Bungalow |
|
Basement Features
|
Apartment In Basement, Separate Entrance |
|
Basement Type
|
N/a |
|
Construction Style Attachment
|
Detached |
|
Cooling Type
|
Central Air Conditioning |
|
Exterior Finish
|
Brick |
|
Fireplace Present
|
Yes |
|
Heating Fuel
|
Natural Gas |
|
Heating Type
|
Forced Air |
|
Stories Total
|
1 |
|
Type
|
House |
Parking
Land
|
Acreage
|
No |
|
Land Amenities
|
Hospital, Park, Public Transit, Schools |
|
Size Irregular
|
17.21 X 128.62 Ft ; 211.36ft (e)x169.72ft (n)x128.62 Ft (w) |
|
Size Total Text
|
17.21 X 128.62 Ft ; 211.36ft (e)x169.72ft (n)x128.62 Ft (w) |
Rooms
| Level |
Type |
Length |
Width |
Dimensions |
|
Basement |
Kitchen |
4.5 m |
4.17 m |
4.5 m x 4.17 m |
|
Basement |
Living Room |
6.75 m |
3.88 m |
6.75 m x 3.88 m |
|
Basement |
Bedroom |
3.3 m |
3.4 m |
3.3 m x 3.4 m |
|
Basement |
Bedroom 2 |
4.55 m |
2.55 m |
4.55 m x 2.55 m |
|
Basement |
Recreational, Games Room |
6.73 m |
4.73 m |
6.73 m x 4.73 m |
|
Main Level |
Living Room |
6 m |
3.9 m |
6 m x 3.9 m |
|
Main Level |
Dining Room |
3.2 m |
3.95 m |
3.2 m x 3.95 m |
|
Main Level |
Kitchen |
5.8 m |
2.74 m |
5.8 m x 2.74 m |
|
Main Level |
Primary Bedroom |
3.6 m |
3.95 m |
3.6 m x 3.95 m |
|
Main Level |
Bedroom 2 |
3.6 m |
4.73 m |
3.6 m x 4.73 m |
|
Main Level |
Bedroom 3 |
2.63 m |
3.08 m |
2.63 m x 3.08 m |

