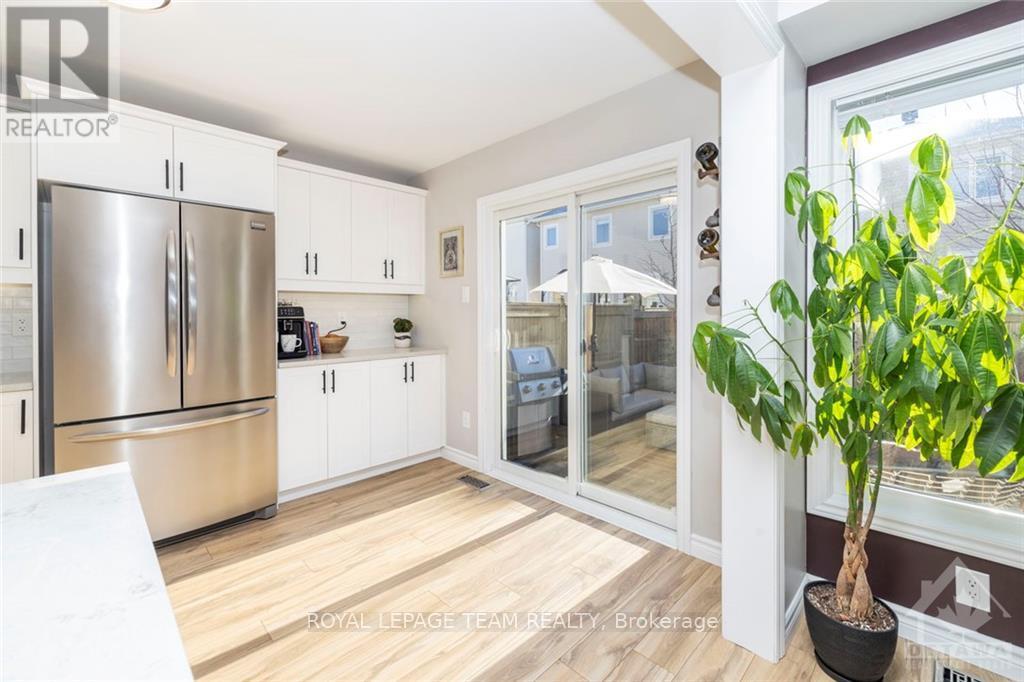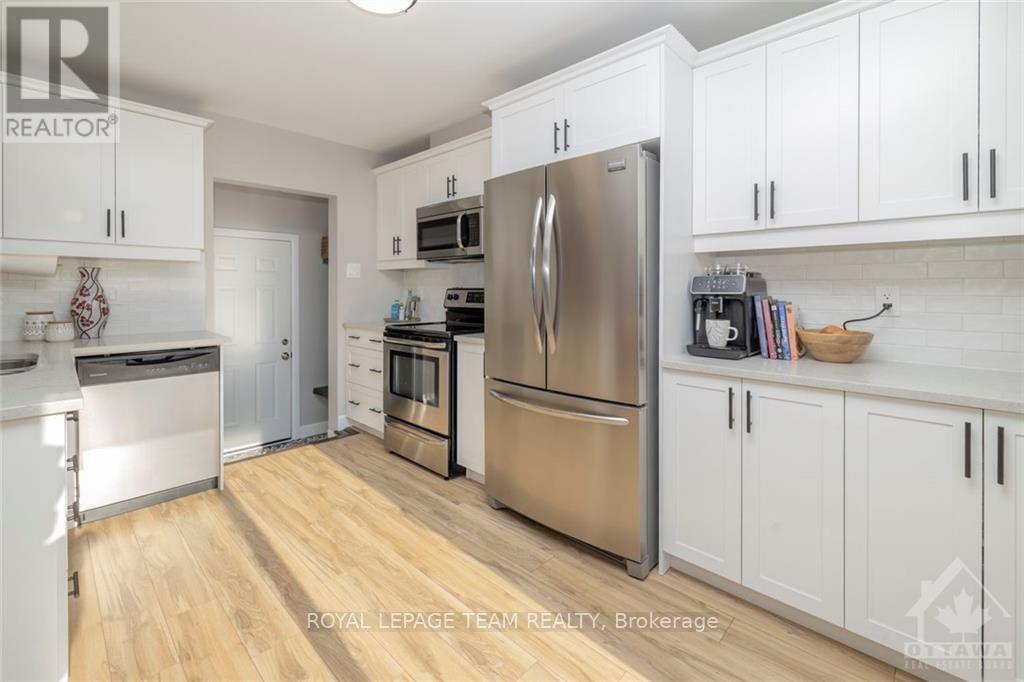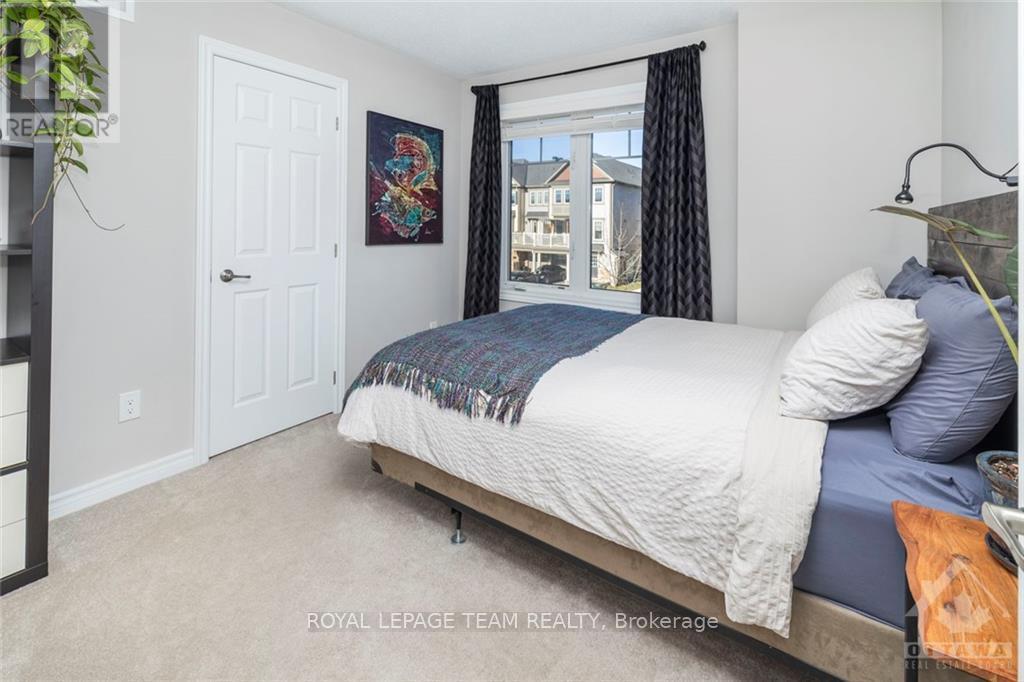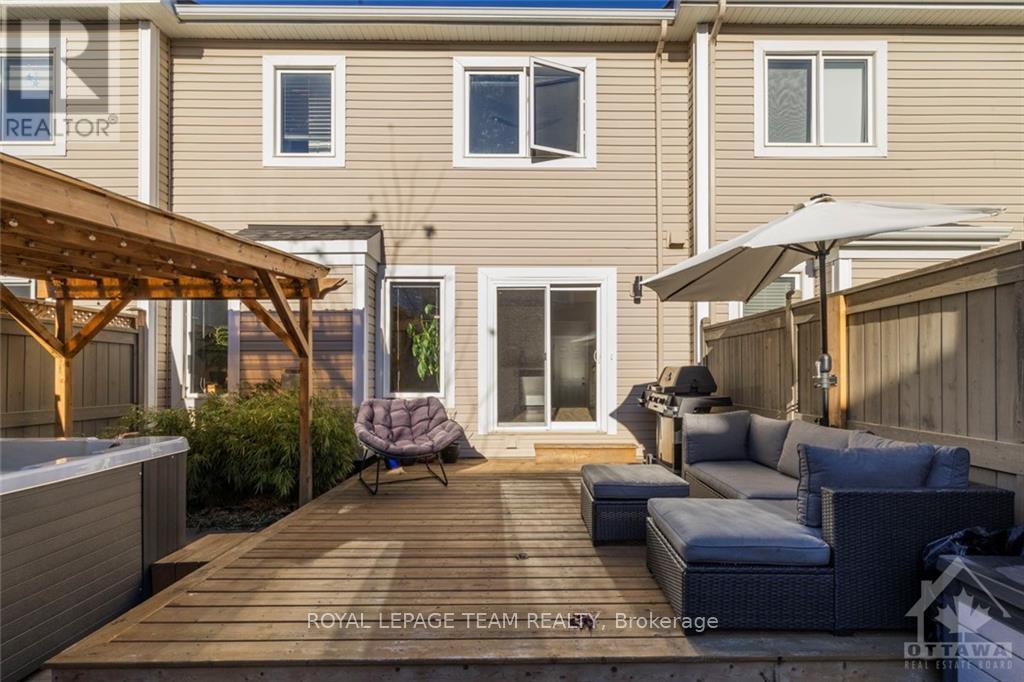3 Bedroom
2 Bathroom
Fireplace
Central Air Conditioning
Forced Air
$579,900
Flooring: Vinyl, Flooring: Carpet W/W & Mixed, Flooring: Ceramic, This beautifully updated home features high-end finishes and upgrades throughout. Modern interlock will lead you up the extended driveway and to a private covered porch. Step inside to an open concept living space which is highlighted by a cozy gas fireplace framed by large windows, creating a bright and inviting atmosphere. The spacious kitchen offers extended storage, a diner bar, and sleek stainless steel appliances. With 3 bedrooms, including a primary suite with a walk-in closet, and 1.5 baths, this home is both functional and stylish. A convenient mud room adds extra practicality and access to a meticulously organized garage space. Outside, unwind in your private, fully fenced backyard with a large deck, pergola and hot tub—perfect for entertaining or relaxing. Located just minutes from Barrhaven and Manotick’s shops and amenities, this move-in ready home offers the perfect blend of comfort, luxury, and convenience. 24 hours irrevocable required on all offers. (id:28469)
Property Details
|
MLS® Number
|
X10442436 |
|
Property Type
|
Single Family |
|
Neigbourhood
|
Half Moon Bay |
|
Community Name
|
7711 - Barrhaven - Half Moon Bay |
|
AmenitiesNearBy
|
Park |
|
ParkingSpaceTotal
|
3 |
|
Structure
|
Deck |
Building
|
BathroomTotal
|
2 |
|
BedroomsAboveGround
|
3 |
|
BedroomsTotal
|
3 |
|
Amenities
|
Fireplace(s) |
|
Appliances
|
Hot Tub, Dishwasher, Dryer, Hood Fan, Refrigerator, Stove, Washer |
|
BasementDevelopment
|
Unfinished |
|
BasementType
|
Full (unfinished) |
|
ConstructionStyleAttachment
|
Attached |
|
CoolingType
|
Central Air Conditioning |
|
ExteriorFinish
|
Brick |
|
FireplacePresent
|
Yes |
|
FireplaceTotal
|
1 |
|
FoundationType
|
Concrete |
|
HeatingFuel
|
Natural Gas |
|
HeatingType
|
Forced Air |
|
StoriesTotal
|
2 |
|
Type
|
Row / Townhouse |
|
UtilityWater
|
Municipal Water |
Parking
|
Attached Garage
|
|
|
Inside Entry
|
|
Land
|
Acreage
|
No |
|
FenceType
|
Fenced Yard |
|
LandAmenities
|
Park |
|
Sewer
|
Sanitary Sewer |
|
SizeDepth
|
83 Ft ,7 In |
|
SizeFrontage
|
23 Ft |
|
SizeIrregular
|
23 X 83.66 Ft ; 0 |
|
SizeTotalText
|
23 X 83.66 Ft ; 0 |
|
ZoningDescription
|
Residential |
Rooms
| Level |
Type |
Length |
Width |
Dimensions |
|
Second Level |
Bathroom |
2.71 m |
2.28 m |
2.71 m x 2.28 m |
|
Second Level |
Primary Bedroom |
4.26 m |
3.09 m |
4.26 m x 3.09 m |
|
Second Level |
Other |
2.31 m |
1.29 m |
2.31 m x 1.29 m |
|
Second Level |
Bedroom |
2.99 m |
2.84 m |
2.99 m x 2.84 m |
|
Second Level |
Bedroom |
2.94 m |
2.84 m |
2.94 m x 2.84 m |
|
Lower Level |
Utility Room |
3.3 m |
2 m |
3.3 m x 2 m |
|
Lower Level |
Other |
6.75 m |
3.96 m |
6.75 m x 3.96 m |
|
Main Level |
Foyer |
1.44 m |
1.04 m |
1.44 m x 1.04 m |
|
Main Level |
Bathroom |
1.47 m |
1.34 m |
1.47 m x 1.34 m |
|
Main Level |
Living Room |
5.76 m |
3.58 m |
5.76 m x 3.58 m |
|
Main Level |
Kitchen |
4.11 m |
3.09 m |
4.11 m x 3.09 m |
|
Main Level |
Mud Room |
1.57 m |
0.96 m |
1.57 m x 0.96 m |
Utilities
































