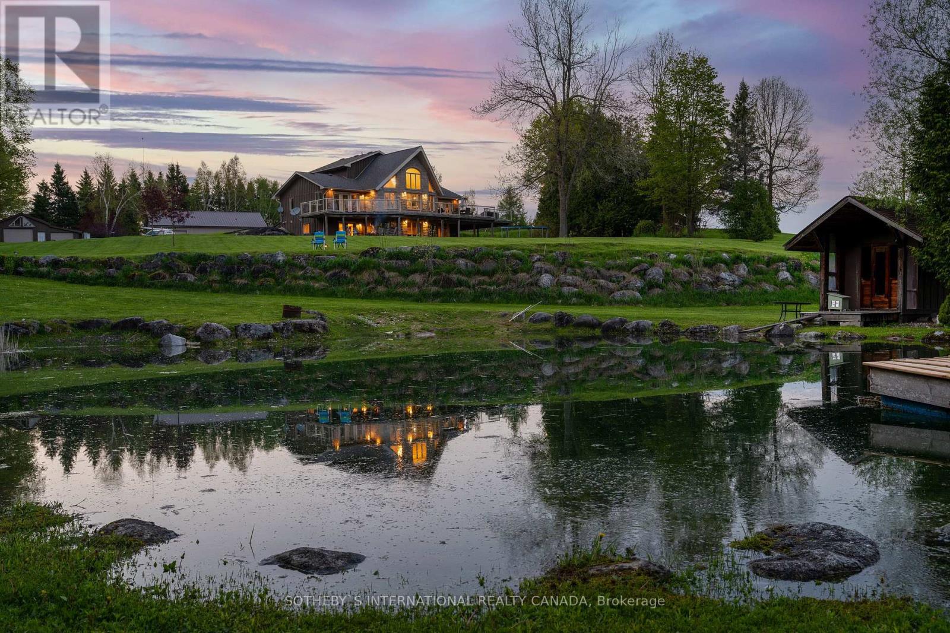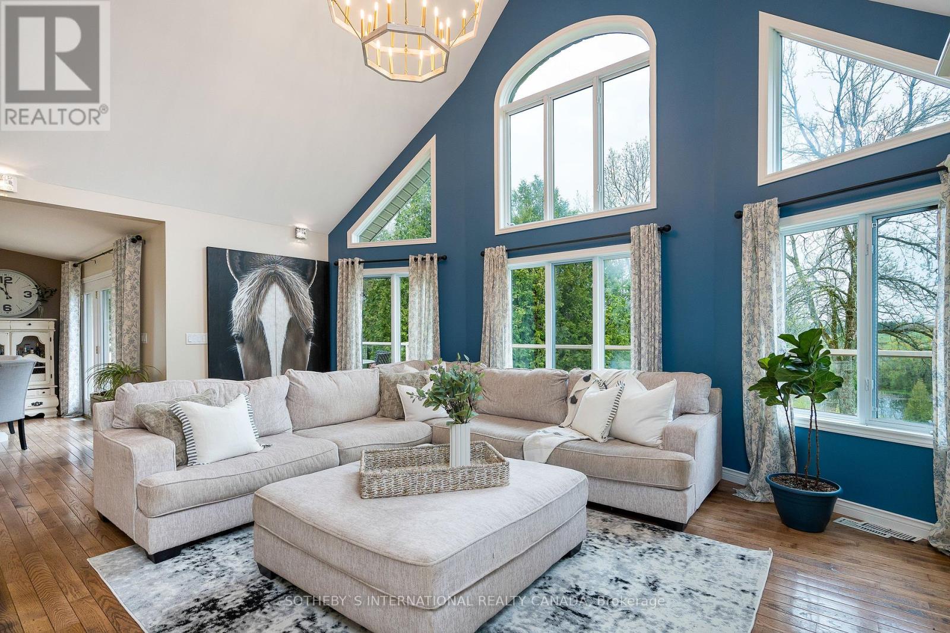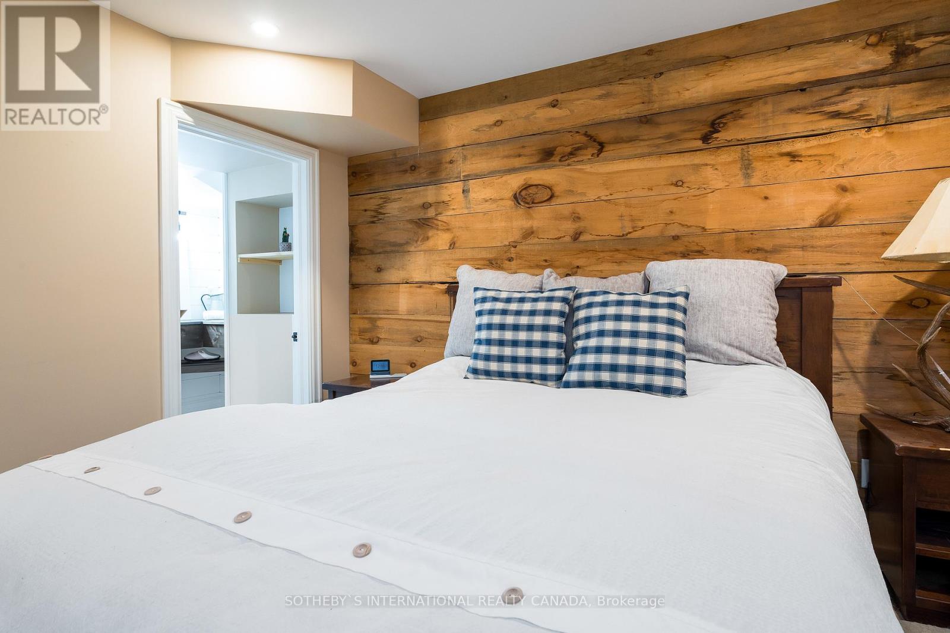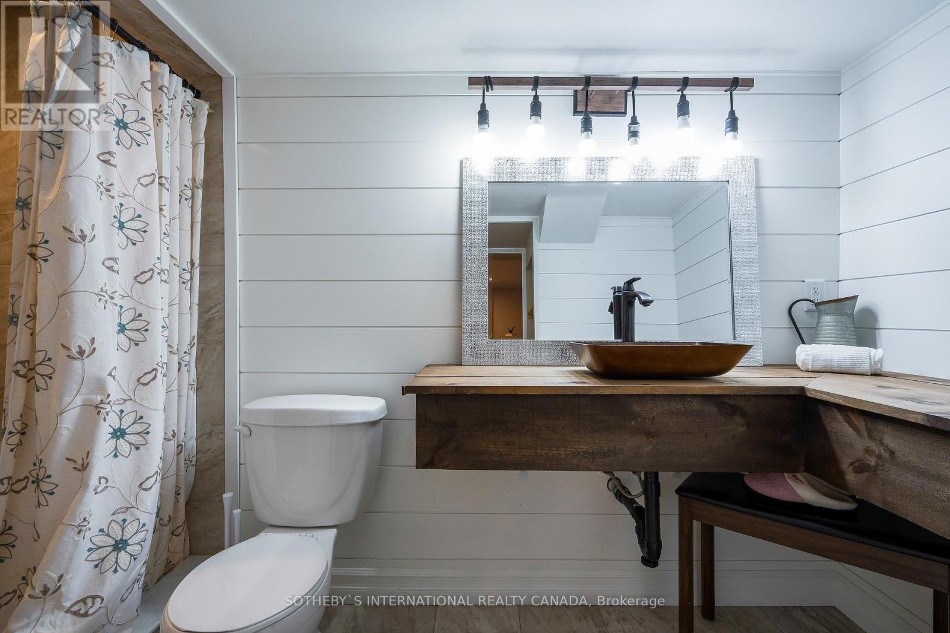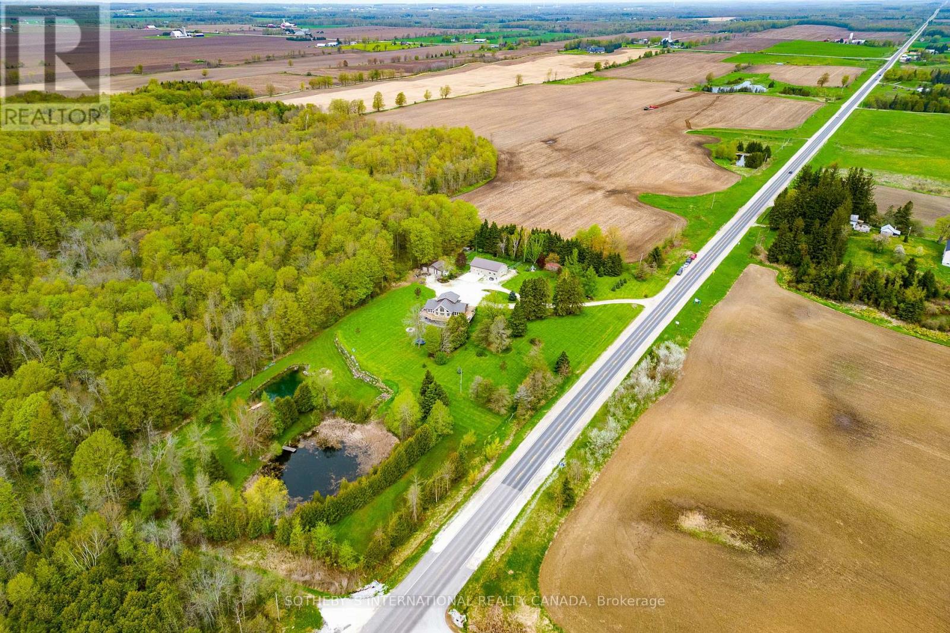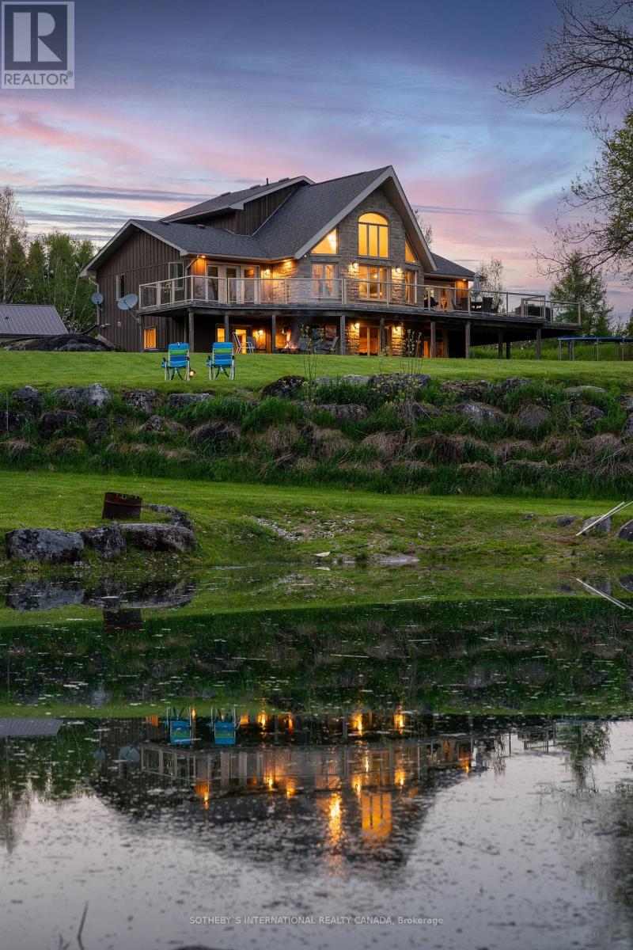4 Bedroom
4 Bathroom
Fireplace
Central Air Conditioning
Forced Air
$1,599,000
Welcome to your dream home! Nestled on 4.65 acres, this spacious residence offers over 3500 sq ft of living space and boasts two ponds, a detached workshop, and garage. Situated in a prime location close to Collingwood with easy access to GTA, Mississauga, and Brampton, this property is perfect for those seeking both tranquility and convenience. Enjoy the serene surroundings with two lovely ponds and a sauna, ideal for summer relaxation. Inside, the home is filled with custom upgrades, including a beautifully renovated kitchen with new appliances, a walk-in pantry, and a large eating area that opens to the back deck, perfect for entertaining or enjoying meals al fresco. The great room features tall ceilings and stunning views, creating a welcoming ambiance for gatherings or quiet evenings in. The finished walkout basement adds additional living space with an extra bedroom and ensuite, as well as a spacious rec room area. Outdoor enthusiasts will appreciate the proximity to Glen and various other ski hills, hiking, and biking trails. The detached workshop offers endless possibilities with hydro heat, a two-piece bath, 240 amp power, floor drains, and additional water hookups, making it perfect for hobbies or home projects. Just minutes away from the town of Creemore, immersed in local charm, with artisanal shops and restaurants waiting to be explored. Additionally, this property is situated in a haven for outdoor enthusiasts. From hiking to cycling along the scenic trails of Bruce Trail to skiing and snowboarding at Blue Mountain and Devils Glen theres no shortage of recreational opportunities to explore. Don't miss this opportunity to own a piece of paradise with breathtaking views and endless possibilities! (id:27910)
Property Details
|
MLS® Number
|
X8357422 |
|
Property Type
|
Single Family |
|
Community Name
|
Rural Grey Highlands |
|
Features
|
Sauna |
|
Parking Space Total
|
13 |
Building
|
Bathroom Total
|
4 |
|
Bedrooms Above Ground
|
3 |
|
Bedrooms Below Ground
|
1 |
|
Bedrooms Total
|
4 |
|
Appliances
|
Central Vacuum, Water Heater, Dishwasher, Dryer, Garage Door Opener, Range, Refrigerator, Stove, Washer, Window Coverings |
|
Basement Development
|
Finished |
|
Basement Type
|
Full (finished) |
|
Construction Style Attachment
|
Detached |
|
Cooling Type
|
Central Air Conditioning |
|
Exterior Finish
|
Wood, Stone |
|
Fireplace Present
|
Yes |
|
Fireplace Total
|
1 |
|
Foundation Type
|
Block, Poured Concrete |
|
Heating Fuel
|
Propane |
|
Heating Type
|
Forced Air |
|
Stories Total
|
2 |
|
Type
|
House |
Parking
Land
|
Acreage
|
No |
|
Sewer
|
Septic System |
|
Size Irregular
|
667.11 X 314.41 Ft |
|
Size Total Text
|
667.11 X 314.41 Ft |
Rooms
| Level |
Type |
Length |
Width |
Dimensions |
|
Second Level |
Bedroom |
4.06 m |
2.97 m |
4.06 m x 2.97 m |
|
Second Level |
Bedroom |
2.95 m |
3.4 m |
2.95 m x 3.4 m |
|
Lower Level |
Recreational, Games Room |
4.44 m |
6.32 m |
4.44 m x 6.32 m |
|
Lower Level |
Bedroom |
5.36 m |
3.56 m |
5.36 m x 3.56 m |
|
Lower Level |
Other |
5.28 m |
6.15 m |
5.28 m x 6.15 m |
|
Lower Level |
Office |
3.51 m |
2.69 m |
3.51 m x 2.69 m |
|
Main Level |
Dining Room |
4.24 m |
4.6 m |
4.24 m x 4.6 m |
|
Main Level |
Primary Bedroom |
6.35 m |
4.22 m |
6.35 m x 4.22 m |
|
Main Level |
Kitchen |
3.43 m |
4.24 m |
3.43 m x 4.24 m |
|
Main Level |
Living Room |
4.5 m |
6.5 m |
4.5 m x 6.5 m |
|
Main Level |
Pantry |
1.98 m |
2.18 m |
1.98 m x 2.18 m |
|
Main Level |
Primary Bedroom |
6.35 m |
4.22 m |
6.35 m x 4.22 m |

