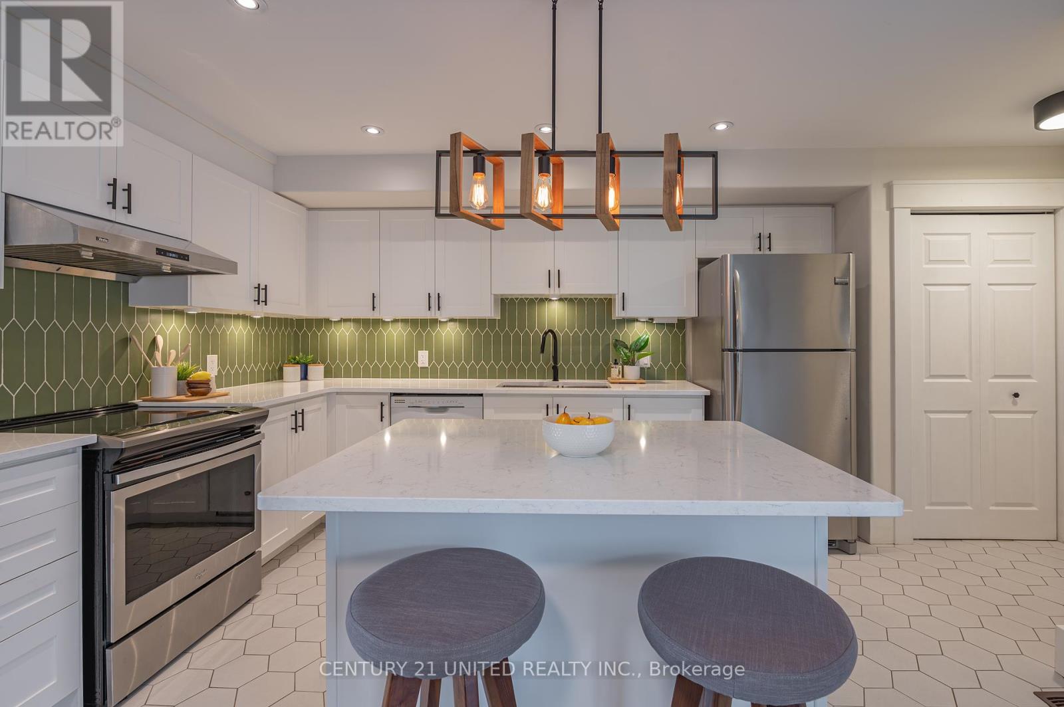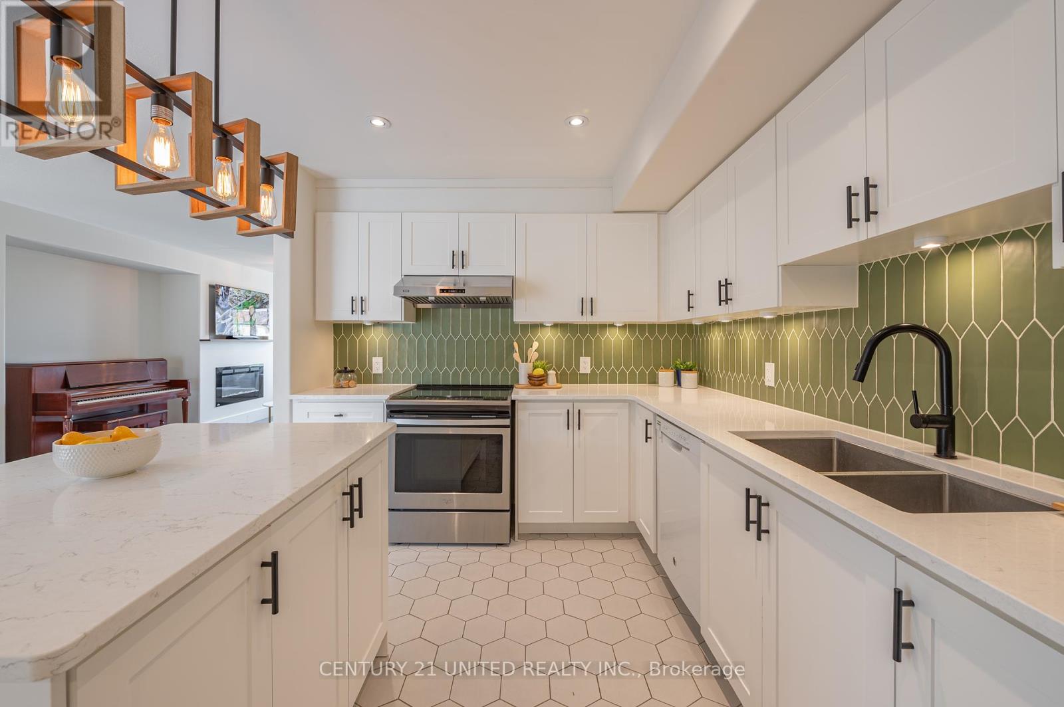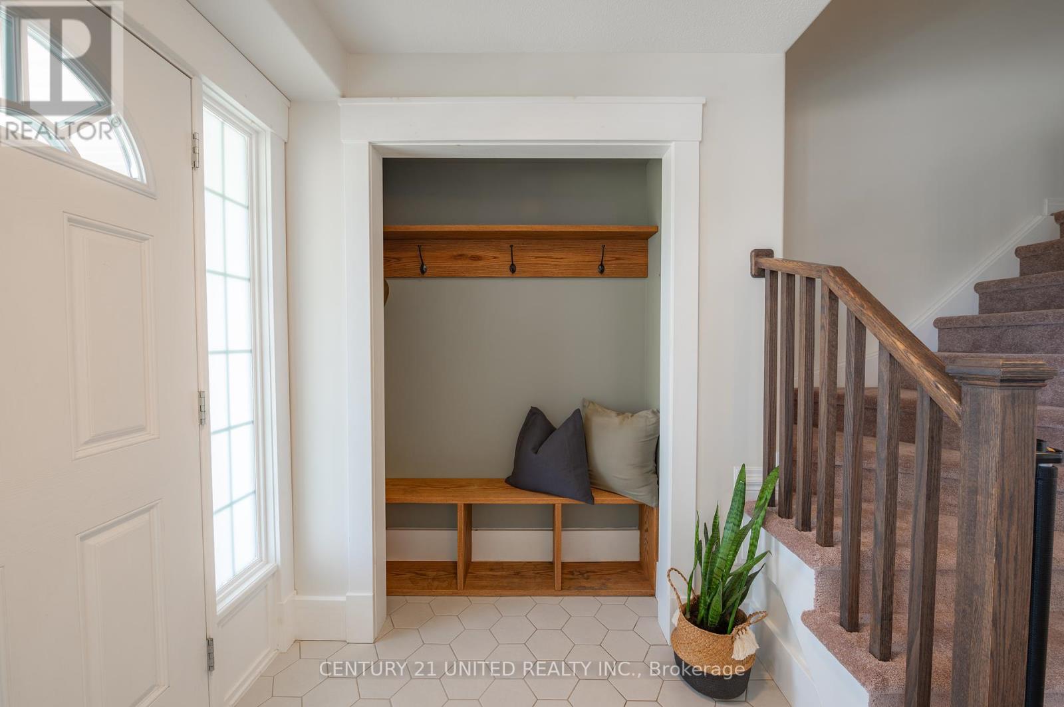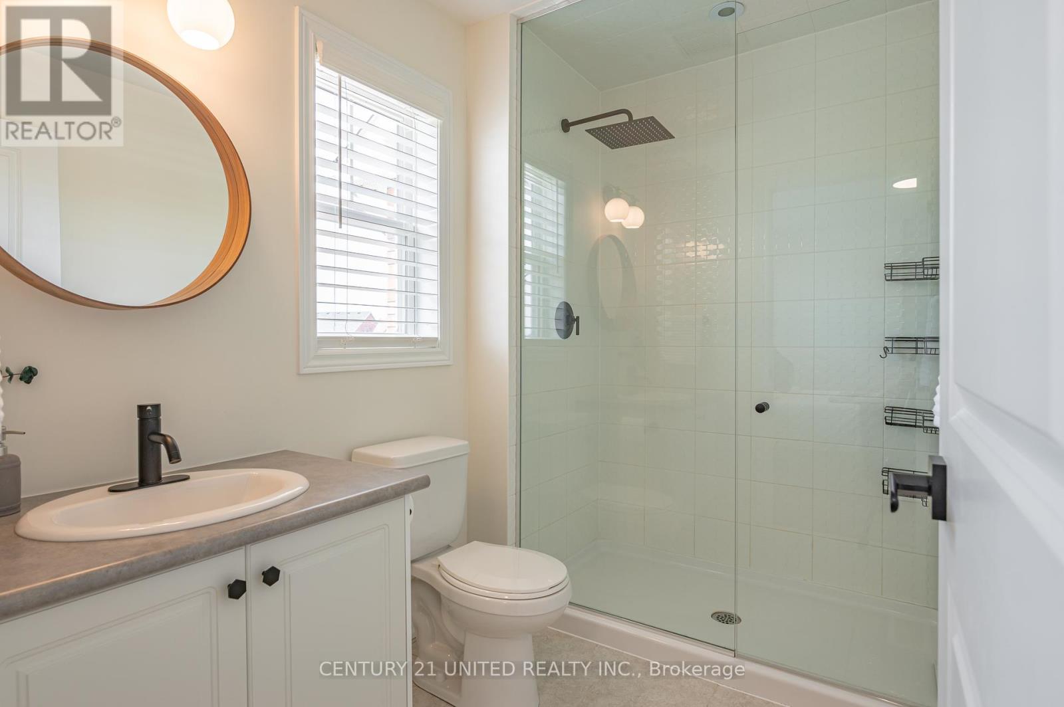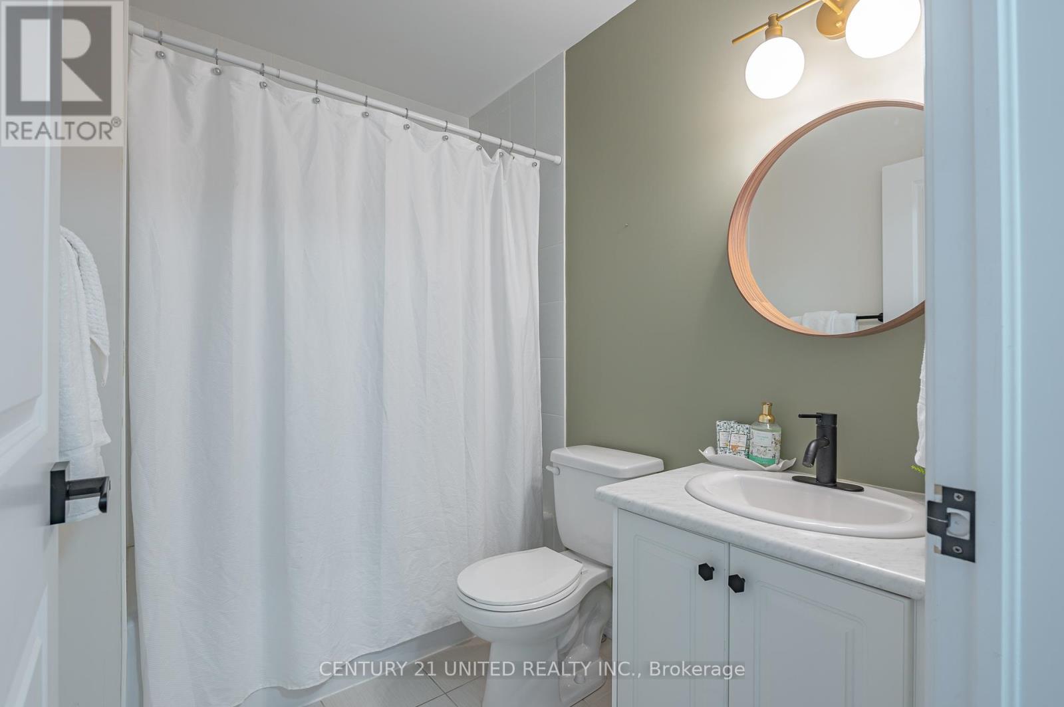4 Bedroom
4 Bathroom
Fireplace
Central Air Conditioning
Forced Air
$649,900
Welcome to 794 Broadway! This 4 bed, 4 bath townhome has tasteful upgrades throughout including a sleek kitchen with quartz countertops, updated baths and a finished basement for extra living space. Upstairs offers a pristine 4-pc bath, three generously sized bedrooms, all having closet space and large windows. The primary bedroom includes an upscale 3-pc ensuite. The finished basement offers an at home entertainment room for movie nights, an additional bedroom, and a modern bathroom that's as striking as it is functional. Outside, a beautiful pergola and wood deck creates a peaceful retreat, low yard maintenance for those looking to spend their extra time relaxing. A family friendly neighborhood in a great school district and close to parks. On a public transit route, close to shopping, restaurants - all of the conveniences of living on the outer limit of the City. A great opportunity for a turn-key, stylish home at an affordable price! (id:27910)
Open House
This property has open houses!
Starts at:
2:00 pm
Ends at:
3:30 pm
Property Details
|
MLS® Number
|
X9005208 |
|
Property Type
|
Single Family |
|
Community Name
|
Northcrest |
|
Amenities Near By
|
Park, Place Of Worship, Public Transit |
|
Community Features
|
School Bus |
|
Features
|
Level Lot |
|
Parking Space Total
|
3 |
Building
|
Bathroom Total
|
4 |
|
Bedrooms Above Ground
|
3 |
|
Bedrooms Below Ground
|
1 |
|
Bedrooms Total
|
4 |
|
Appliances
|
Dishwasher, Dryer, Refrigerator, Stove, Washer |
|
Basement Development
|
Finished |
|
Basement Type
|
Full (finished) |
|
Construction Style Attachment
|
Attached |
|
Cooling Type
|
Central Air Conditioning |
|
Exterior Finish
|
Brick, Vinyl Siding |
|
Fireplace Present
|
Yes |
|
Fireplace Total
|
1 |
|
Foundation Type
|
Block |
|
Heating Fuel
|
Natural Gas |
|
Heating Type
|
Forced Air |
|
Stories Total
|
2 |
|
Type
|
Row / Townhouse |
|
Utility Water
|
Municipal Water |
Parking
Land
|
Acreage
|
No |
|
Land Amenities
|
Park, Place Of Worship, Public Transit |
|
Sewer
|
Sanitary Sewer |
|
Size Irregular
|
21 X 91.89 Ft |
|
Size Total Text
|
21 X 91.89 Ft|under 1/2 Acre |
Rooms
| Level |
Type |
Length |
Width |
Dimensions |
|
Second Level |
Bathroom |
2.56 m |
1.89 m |
2.56 m x 1.89 m |
|
Second Level |
Primary Bedroom |
3.72 m |
3.33 m |
3.72 m x 3.33 m |
|
Second Level |
Bedroom 2 |
3.66 m |
3.18 m |
3.66 m x 3.18 m |
|
Second Level |
Bedroom 3 |
3.66 m |
2.71 m |
3.66 m x 2.71 m |
|
Second Level |
Bathroom |
2.23 m |
1.71 m |
2.23 m x 1.71 m |
|
Basement |
Bathroom |
2.91 m |
1.89 m |
2.91 m x 1.89 m |
|
Basement |
Bedroom 4 |
3.42 m |
2.96 m |
3.42 m x 2.96 m |
|
Basement |
Media |
4.3 m |
2.97 m |
4.3 m x 2.97 m |
|
Main Level |
Living Room |
5.36 m |
5.77 m |
5.36 m x 5.77 m |
|
Main Level |
Dining Room |
4.17 m |
3.17 m |
4.17 m x 3.17 m |
|
Main Level |
Kitchen |
5.28 m |
2.8 m |
5.28 m x 2.8 m |
|
Main Level |
Bathroom |
1.59 m |
1.33 m |
1.59 m x 1.33 m |



