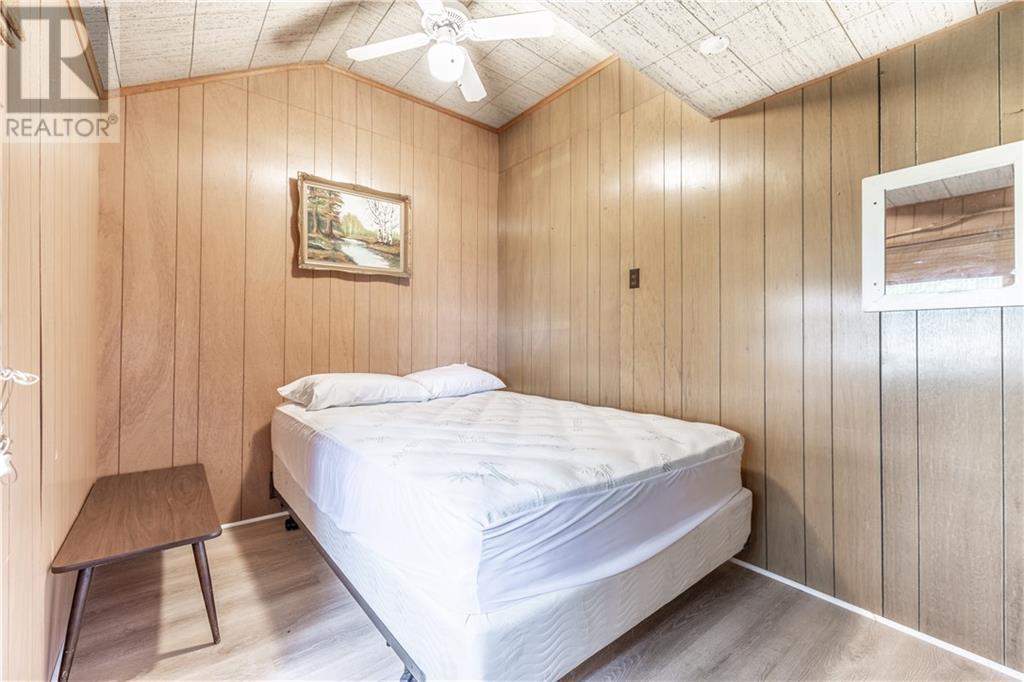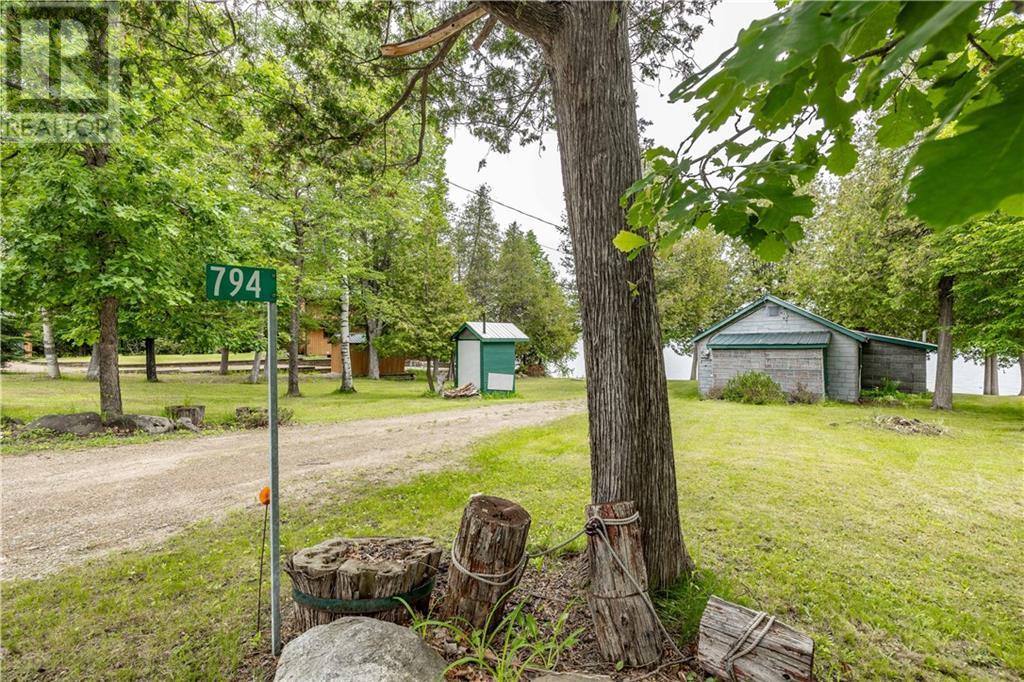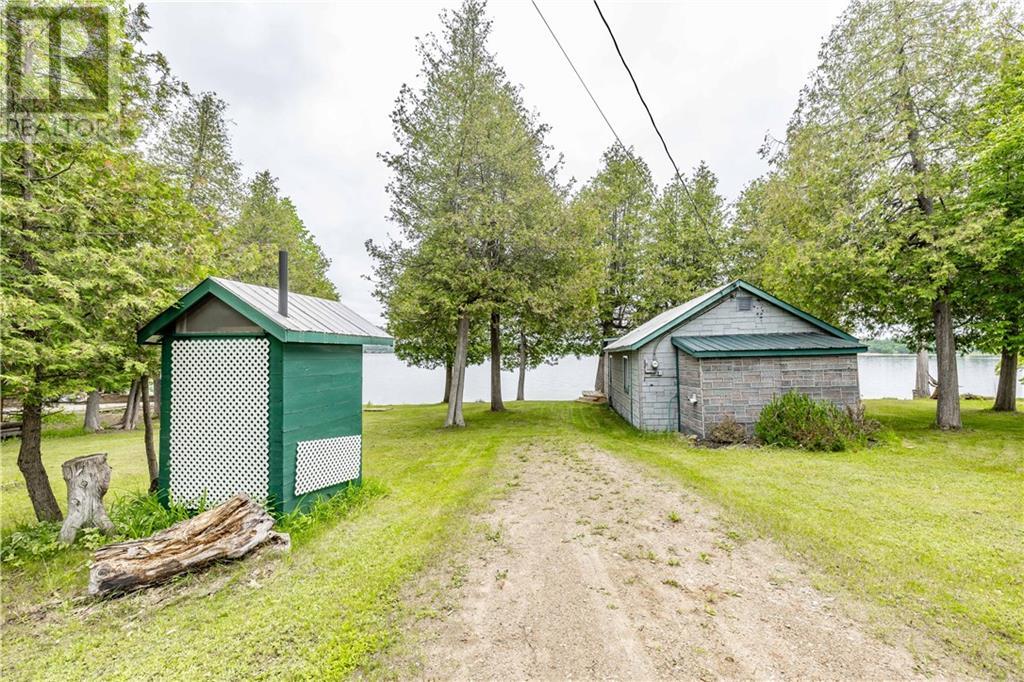2 Bedroom
1 Bathroom
Bungalow
None
Space Heater
Waterfront
$469,900
Peacefully situated on a mature, half acre lot. Tucked quietly on a dead end road with no through traffic. Welcome to 794 Forest Park Road. Nestled humbly amongst the trees sits this 3 season cottage that overlooks the beautiful Ottawa River and gazes upon the endless rolling hills. A gorgeous sandy beachfront at your doorstep makes for endless summer days in the water and remarkable memories for years to come. This quaint cottage provides the perfect getaway or a stellar investment opportunity. Offering a humble space that features a sunroom, 3 piece bathroom, open concept kitchen and living with 2 decently sized bedrooms. Newly built deck gives a serene space to enjoy your morning coffee, BBQ while watching the kids play or to watch the sunset over the River. - no water or sewage system -. Also includes: an outhouse, old boat ramp, storage space at rear end, 100 amp panel. A nostalgic escape from every day hustle. 24 hour irrevocable on all offers. (id:28469)
Property Details
|
MLS® Number
|
1411560 |
|
Property Type
|
Single Family |
|
Neigbourhood
|
Forest Park |
|
AmenitiesNearBy
|
Water Nearby |
|
Features
|
Beach Property |
|
ParkingSpaceTotal
|
4 |
|
RoadType
|
Paved Road, No Thru Road |
|
Structure
|
Deck |
|
ViewType
|
Mountain View, River View |
|
WaterFrontType
|
Waterfront |
Building
|
BathroomTotal
|
1 |
|
BedroomsAboveGround
|
2 |
|
BedroomsTotal
|
2 |
|
Amenities
|
Furnished |
|
Appliances
|
Refrigerator, Microwave, Stove, Blinds |
|
ArchitecturalStyle
|
Bungalow |
|
BasementDevelopment
|
Not Applicable |
|
BasementType
|
None (not Applicable) |
|
ConstructedDate
|
1949 |
|
ConstructionStyleAttachment
|
Detached |
|
CoolingType
|
None |
|
ExteriorFinish
|
Siding |
|
Fixture
|
Drapes/window Coverings, Ceiling Fans |
|
FlooringType
|
Mixed Flooring, Laminate |
|
HeatingFuel
|
Electric |
|
HeatingType
|
Space Heater |
|
StoriesTotal
|
1 |
|
Type
|
House |
Parking
Land
|
Acreage
|
No |
|
LandAmenities
|
Water Nearby |
|
SizeDepth
|
135 Ft |
|
SizeFrontage
|
132 Ft |
|
SizeIrregular
|
0.52 |
|
SizeTotal
|
0.52 Ac |
|
SizeTotalText
|
0.52 Ac |
|
ZoningDescription
|
Rr2 |
Rooms
| Level |
Type |
Length |
Width |
Dimensions |
|
Main Level |
Sunroom |
|
|
16'0" x 6'0" |
|
Main Level |
Living Room/dining Room |
|
|
15'8" x 13'9" |
|
Main Level |
Kitchen |
|
|
4'0" x 4'0" |
|
Main Level |
3pc Bathroom |
|
|
Measurements not available |
|
Main Level |
Bedroom |
|
|
7'10" x 11'10" |
|
Main Level |
Bedroom |
|
|
7'10" x 11'10" |
Utilities





























