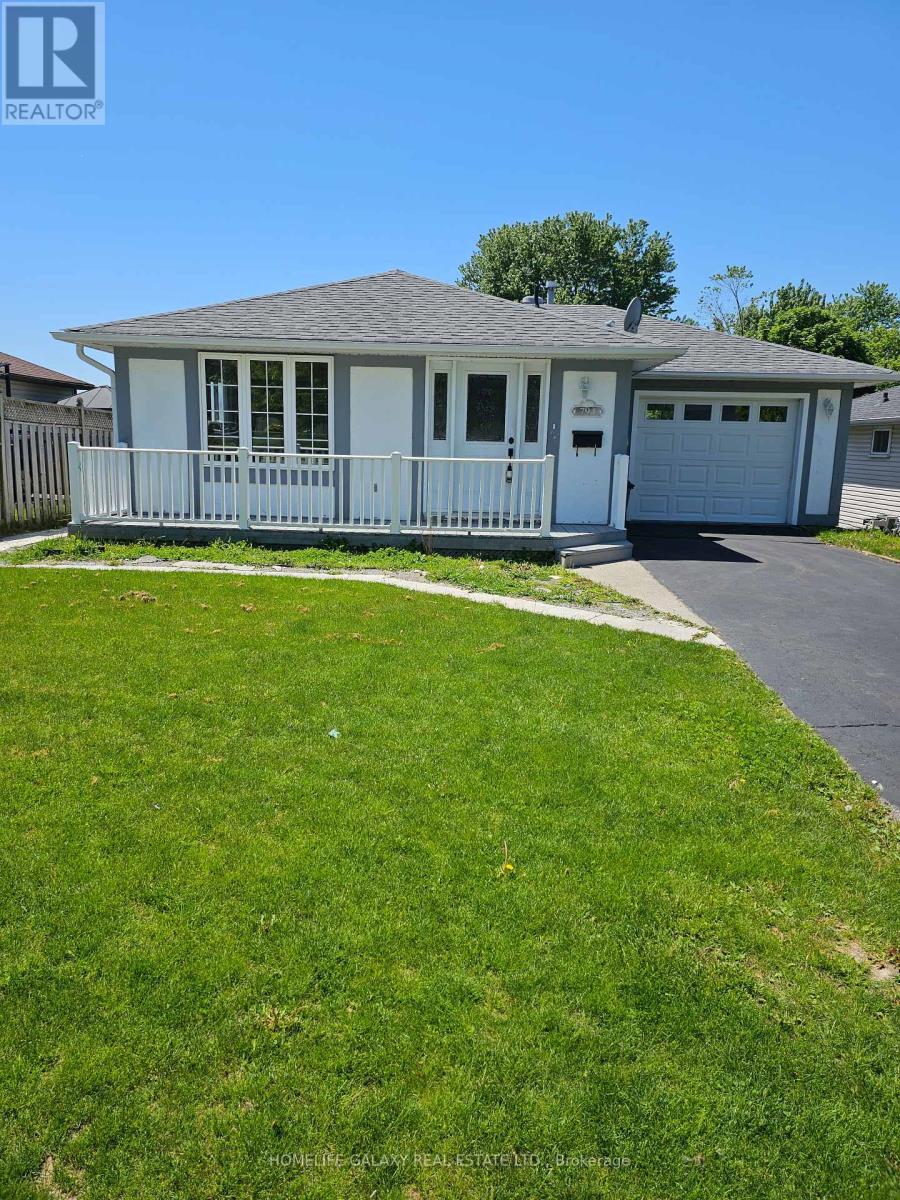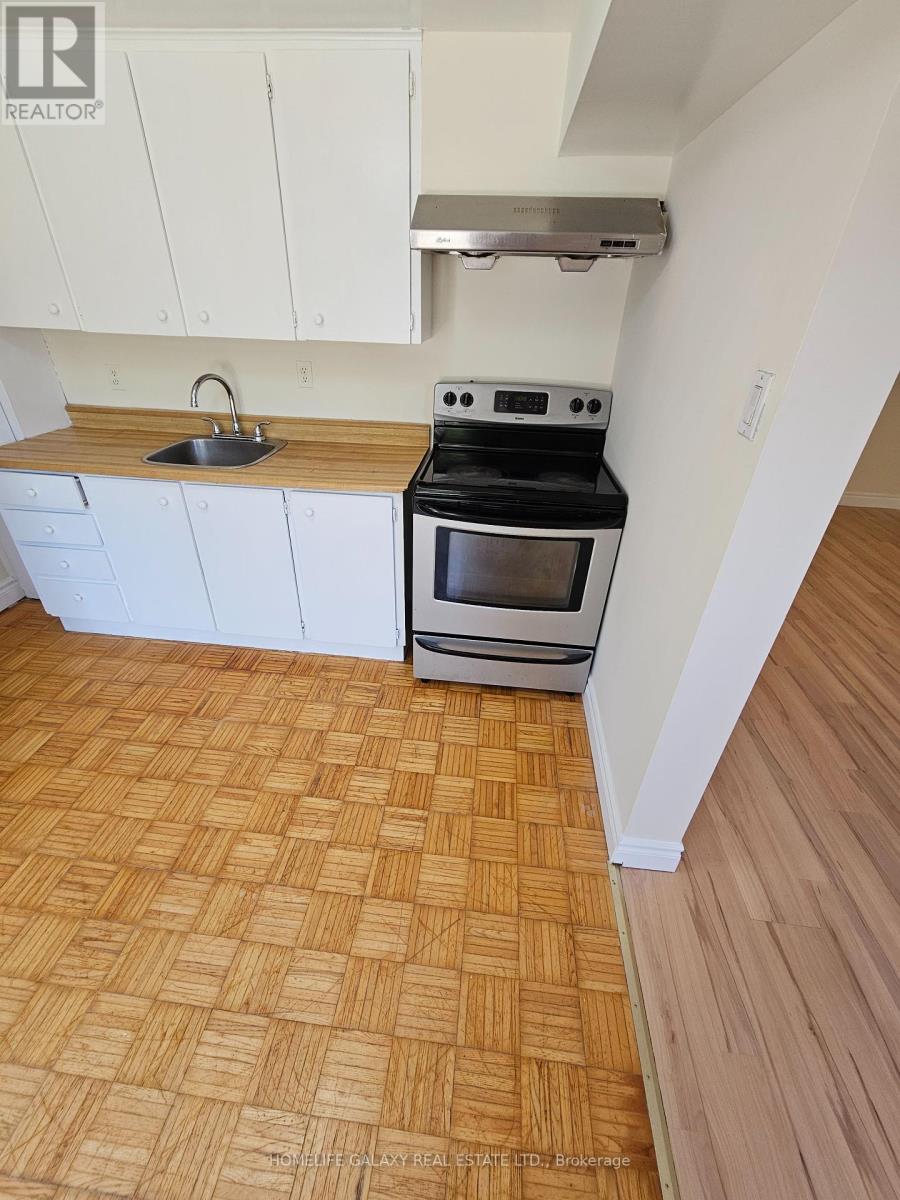4 Bedroom
2 Bathroom
Bungalow
Central Air Conditioning
Forced Air
$799,000
The Bungalow is situated in a highly sought-after neighborhood known for its good community vibes and welcoming atomosphere. Move-In ready 3+1 Bdrm bungalow with an In-law suite, lots of parking & No sidewalk. The main floor features a large eat-in kitchen with access to a 24x14 insulated garage, Bright L/R, 3 Good sized bdrms & updated 4pc bath. Lower level features a large bdrm, spacious L/R, Eat-in kitchen with w/o to yard 12x8 shed with hydro, 4pc bath & large laundry area, close to transit, amenities & just minutes to hwy 401. **** EXTRAS **** Fridge, Stove, New B/I Dishwasher, Shelving on the left side of garage, shed & all other permanent fixtures. (id:27910)
Property Details
|
MLS® Number
|
E8371066 |
|
Property Type
|
Single Family |
|
Community Name
|
Donevan |
|
Parking Space Total
|
6 |
Building
|
Bathroom Total
|
2 |
|
Bedrooms Above Ground
|
3 |
|
Bedrooms Below Ground
|
1 |
|
Bedrooms Total
|
4 |
|
Architectural Style
|
Bungalow |
|
Basement Development
|
Finished |
|
Basement Features
|
Walk Out |
|
Basement Type
|
N/a (finished) |
|
Construction Style Attachment
|
Detached |
|
Cooling Type
|
Central Air Conditioning |
|
Exterior Finish
|
Stucco |
|
Foundation Type
|
Concrete |
|
Heating Fuel
|
Natural Gas |
|
Heating Type
|
Forced Air |
|
Stories Total
|
1 |
|
Type
|
House |
|
Utility Water
|
Municipal Water |
Parking
Land
|
Acreage
|
No |
|
Sewer
|
Sanitary Sewer |
|
Size Irregular
|
45 X 110 Ft |
|
Size Total Text
|
45 X 110 Ft |
Rooms
| Level |
Type |
Length |
Width |
Dimensions |
|
Lower Level |
Kitchen |
3.43 m |
3.2 m |
3.43 m x 3.2 m |
|
Lower Level |
Living Room |
6.22 m |
3.07 m |
6.22 m x 3.07 m |
|
Lower Level |
Bedroom 4 |
3.78 m |
2.98 m |
3.78 m x 2.98 m |
|
Main Level |
Kitchen |
4.57 m |
2.97 m |
4.57 m x 2.97 m |
|
Main Level |
Living Room |
5.13 m |
3.61 m |
5.13 m x 3.61 m |
|
Main Level |
Primary Bedroom |
3.76 m |
2.97 m |
3.76 m x 2.97 m |
|
Main Level |
Bedroom 2 |
3.61 m |
2.54 m |
3.61 m x 2.54 m |
|
Main Level |
Bedroom 3 |
2.93 m |
2.64 m |
2.93 m x 2.64 m |



















