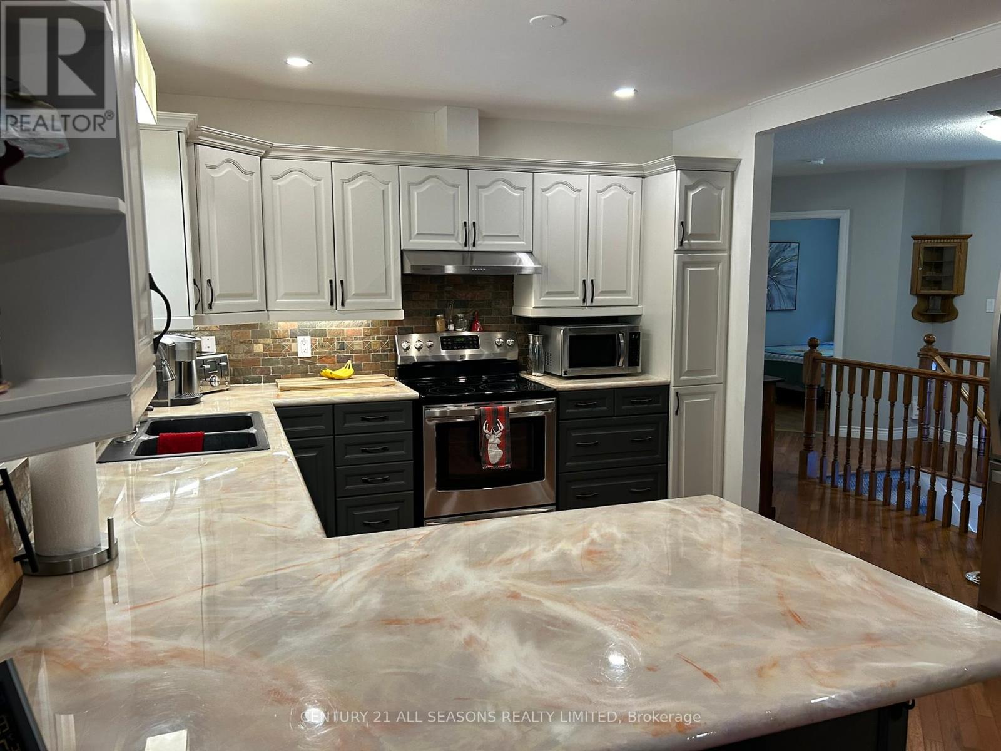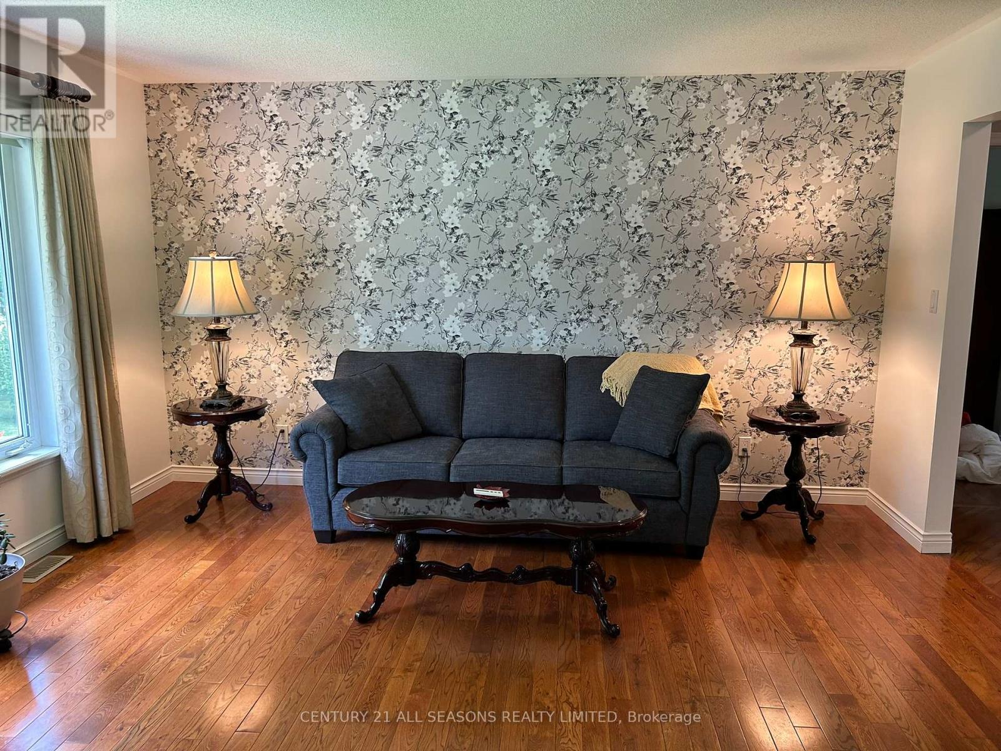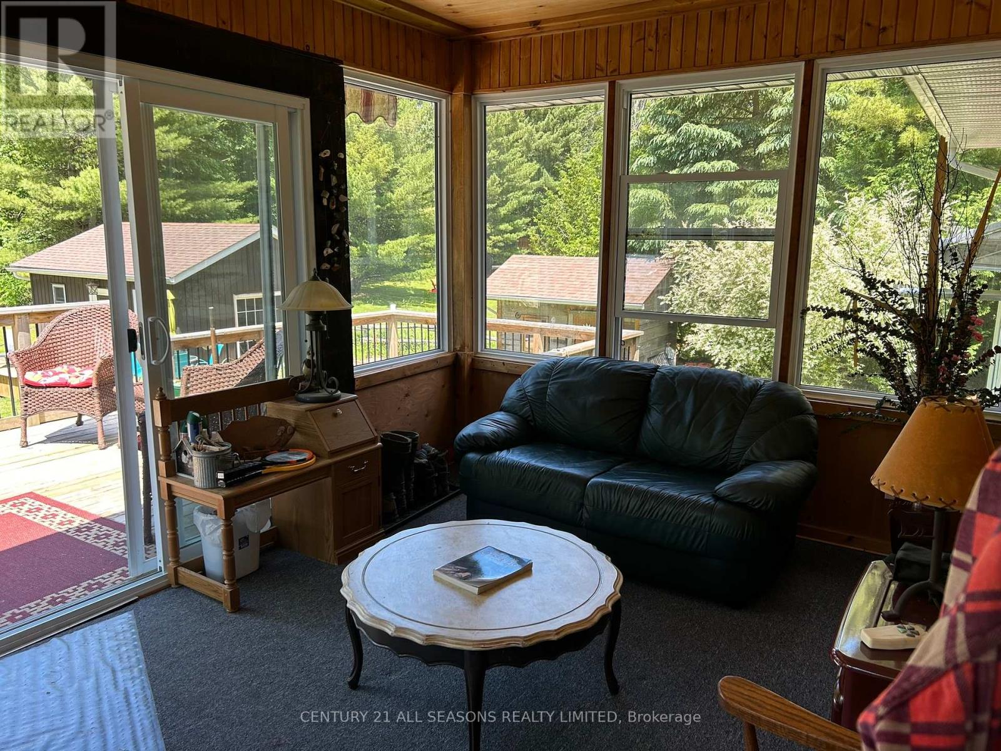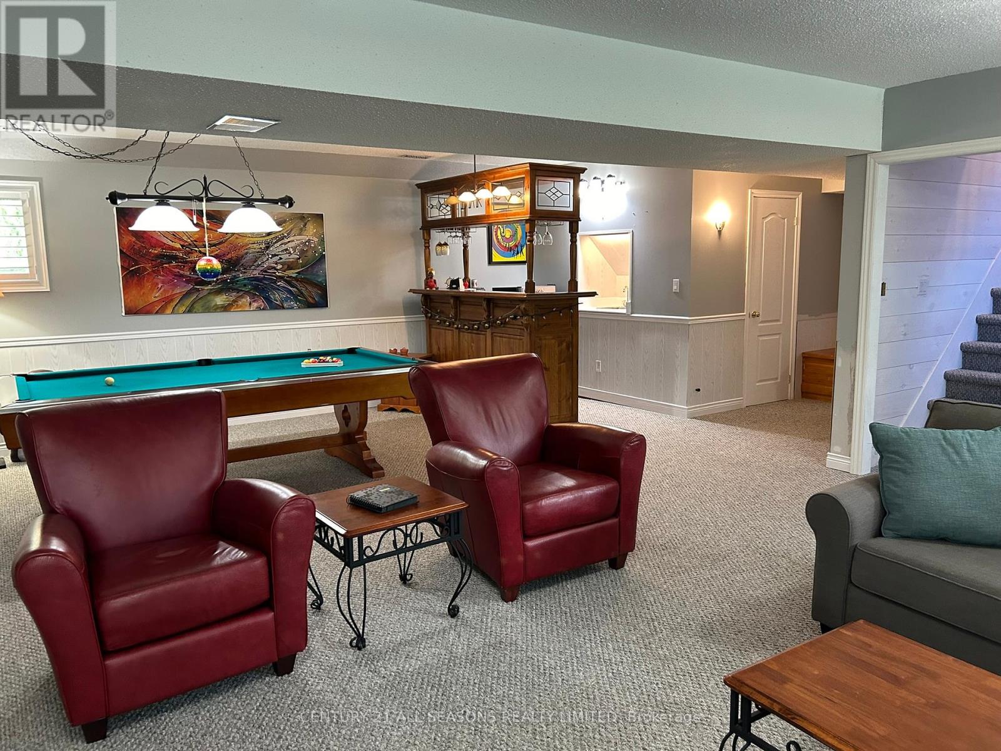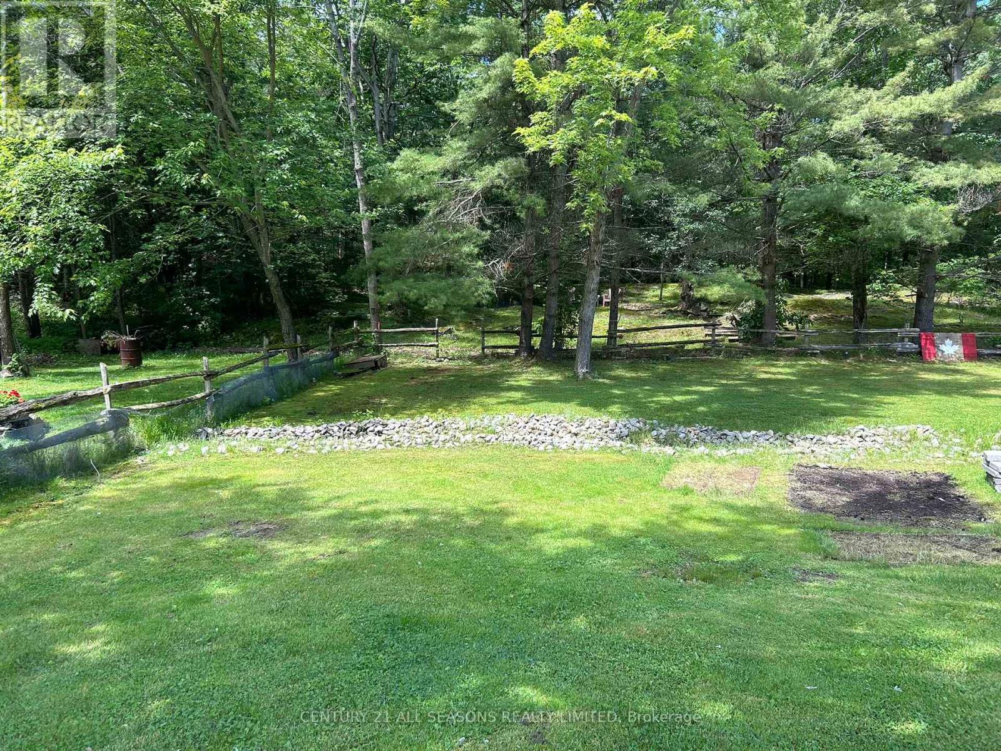7955 Parklane Cres Crescent Ramara, Ontario L0K 2B0
$949,900
This immaculate turnkey home is an opportunity of a lifetime for a growing family who loves outdoor activities by day and viewing a canopy of stars at night. Nestled in the beautiful village of Washago, just two kms from Hwy 11, north of Orillia and 1.5 hours from downtown Toronto, this gorgeous home boasts 4 large bedrooms, three full baths, open concept kitchen and dining room, peaceful living room, hardwood flooring, a fun games room featuring a wet bar, and a large laundry room with lots of cupboards for storage. The entire home has been kept up consistently and upgraded extensively in the last five years including the addition of a 16 x 20 bunkie, which has electricity and a propane furnace. Upgrades in the home include a new propane furnace, stand alone fireplace, four season sunroom, kitchen window and patio door, front and back decks, all roofs, eaves trough, and installation of a propane furnace in the oversized double garage. Within the last 12 months the family room was completely redecorated and new barber carpet was laid. All interior walls upstairs and down, as well as the kitchen cabinets were professionally painted. The yard is fenced and gated and offers a well built shed for garden and household tools. At the rear of the property is a large outbuilding for your outdoor furniture. This property has deeded access to the beautiful waters of the Green and Black rivers. The area offers many walking and snow shoeing trails as well. The Trent Severn Waterway, Lake Couchiching, and entertainment and fine dining at Casino Rama just 12 kms away. Nearby amenities include the Via passenger train in Washago, schools, arenas, shopping and much more. You will be welcomed by this very friendly community and neighbourhood. Don't wait-come and see all the beauty this home has to offer. Book your showing now!!! (id:27910)
Property Details
| MLS® Number | S8448502 |
| Property Type | Single Family |
| Community Name | Rural Ramara |
| Amenities Near By | Hospital, Schools |
| Communication Type | Internet Access |
| Community Features | School Bus |
| Features | Irregular Lot Size, Rolling, Sump Pump |
| Parking Space Total | 6 |
| Structure | Deck |
Building
| Bathroom Total | 3 |
| Bedrooms Above Ground | 3 |
| Bedrooms Below Ground | 1 |
| Bedrooms Total | 4 |
| Appliances | Hot Tub, Garage Door Opener Remote(s), Water Softener |
| Architectural Style | Bungalow |
| Basement Development | Finished |
| Basement Type | Full (finished) |
| Construction Style Attachment | Detached |
| Cooling Type | Central Air Conditioning |
| Exterior Finish | Vinyl Siding |
| Fireplace Present | Yes |
| Foundation Type | Block |
| Heating Fuel | Propane |
| Heating Type | Forced Air |
| Stories Total | 1 |
| Type | House |
Parking
| Attached Garage |
Land
| Access Type | Year-round Access |
| Acreage | No |
| Land Amenities | Hospital, Schools |
| Landscape Features | Landscaped |
| Sewer | Septic System |
| Size Irregular | 100 X 344 Ft |
| Size Total Text | 100 X 344 Ft|1/2 - 1.99 Acres |
Rooms
| Level | Type | Length | Width | Dimensions |
|---|---|---|---|---|
| Basement | Bedroom | 3.23 m | 3.72 m | 3.23 m x 3.72 m |
| Basement | Family Room | 6.89 m | 8.44 m | 6.89 m x 8.44 m |
| Main Level | Foyer | 2.29 m | 2.59 m | 2.29 m x 2.59 m |
| Main Level | Bedroom | 3.05 m | 3.05 m | 3.05 m x 3.05 m |
| Main Level | Bedroom | 3.23 m | 3.41 m | 3.23 m x 3.41 m |
| Main Level | Primary Bedroom | 3.81 m | 5.91 m | 3.81 m x 5.91 m |
| Main Level | Kitchen | 4.45 m | 6.31 m | 4.45 m x 6.31 m |
| Main Level | Living Room | 4.48 m | 4.48 m | 4.48 m x 4.48 m |
| Main Level | Sunroom | 2.96 m | 5.36 m | 2.96 m x 5.36 m |
Utilities
| Wireless | Available |








