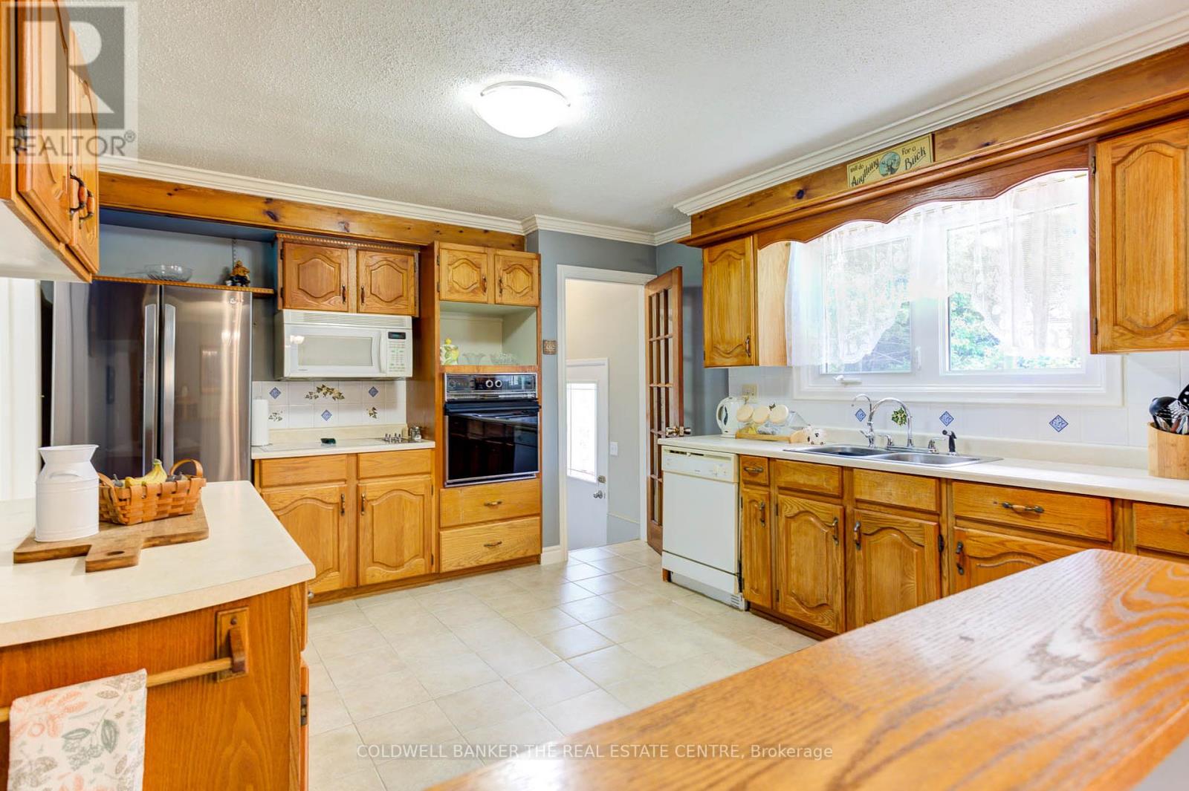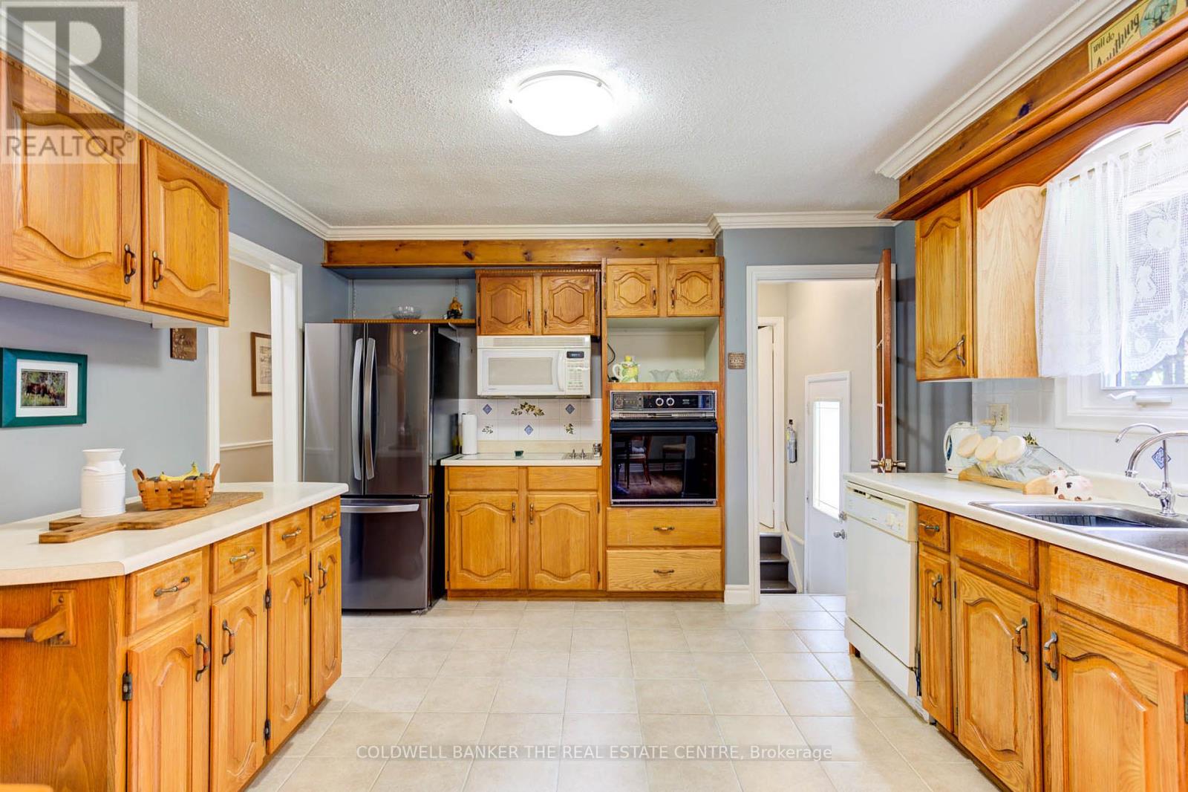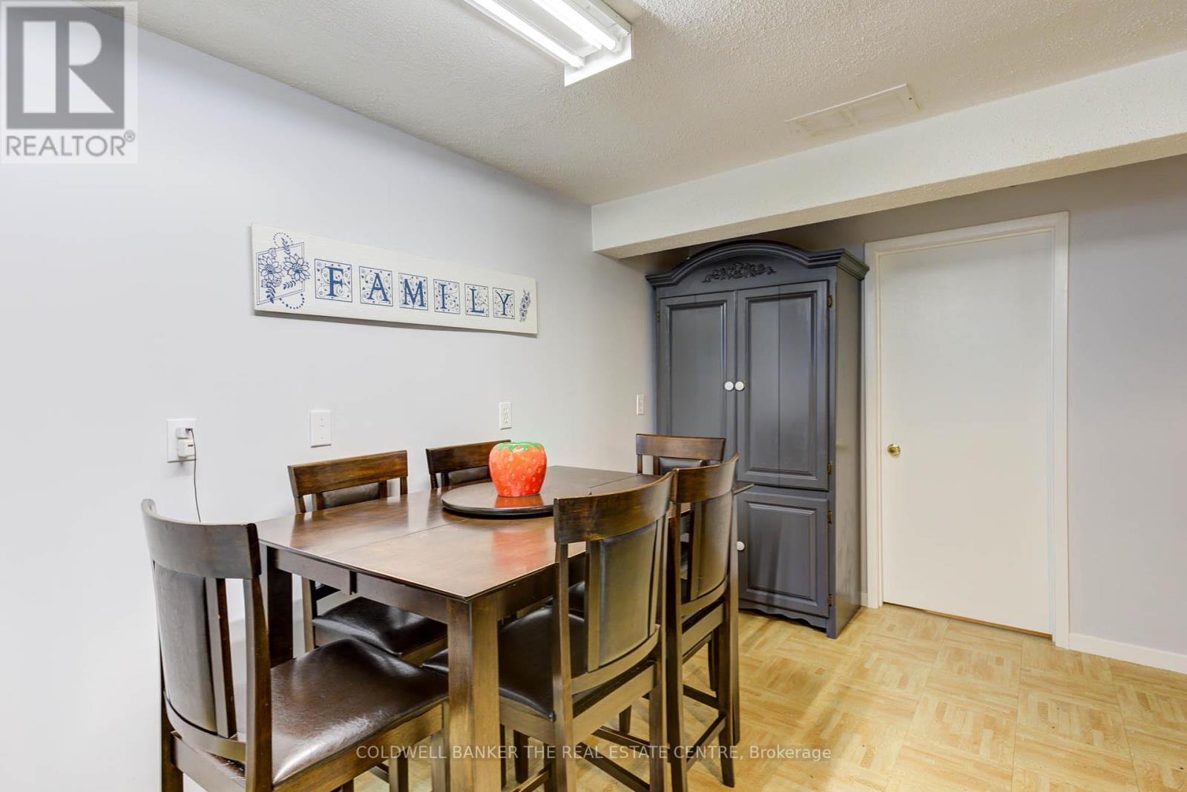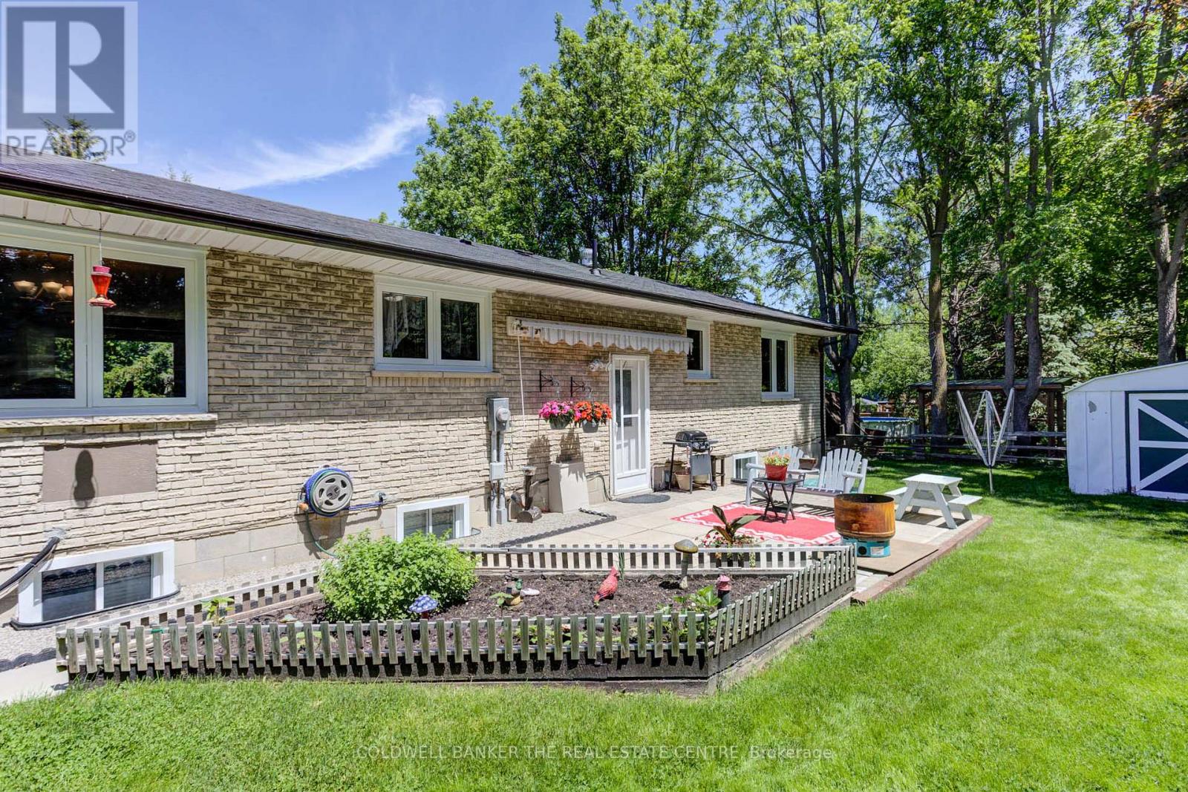5 Bedroom
3 Bathroom
Bungalow
Fireplace
Central Air Conditioning
Forced Air
Landscaped
$1,050,000
Well-built bungalow conveniently located in the Hamlet of Loretto, just off Hwy 50. Great location for commuters to the GTA/city, or Honda of Canada Mfg. This home offers spacious rooms, and is situated on a large lot that is quite private. The basement has been developed with a kitchen, living room, 3 bedrooms, and a laundry room. Perfect for in-law or apartment potential. Located close to all amenities, schools, and a hospital. **** EXTRAS **** The 2-car garage has been demised into a workshop and a storage (garage) section. It may be convertd back to a full garage. (id:27910)
Property Details
|
MLS® Number
|
N8394544 |
|
Property Type
|
Single Family |
|
Community Name
|
Loretto |
|
Amenities Near By
|
Ski Area, Park |
|
Community Features
|
School Bus |
|
Features
|
Level Lot, Wooded Area, Sloping, Level, Carpet Free |
|
Parking Space Total
|
10 |
|
Structure
|
Patio(s) |
Building
|
Bathroom Total
|
3 |
|
Bedrooms Above Ground
|
2 |
|
Bedrooms Below Ground
|
3 |
|
Bedrooms Total
|
5 |
|
Amenities
|
Canopy |
|
Appliances
|
Oven - Built-in, Range, Water Heater, Water Softener, Water Purifier, Dishwasher, Dryer, Oven, Refrigerator, Stove, Washer |
|
Architectural Style
|
Bungalow |
|
Basement Development
|
Finished |
|
Basement Type
|
N/a (finished) |
|
Construction Style Attachment
|
Detached |
|
Cooling Type
|
Central Air Conditioning |
|
Exterior Finish
|
Brick |
|
Fireplace Present
|
Yes |
|
Fireplace Total
|
1 |
|
Foundation Type
|
Block |
|
Heating Fuel
|
Natural Gas |
|
Heating Type
|
Forced Air |
|
Stories Total
|
1 |
|
Type
|
House |
Parking
Land
|
Acreage
|
No |
|
Land Amenities
|
Ski Area, Park |
|
Landscape Features
|
Landscaped |
|
Sewer
|
Septic System |
|
Size Irregular
|
89.8 X 212.27 Ft ; M/l |
|
Size Total Text
|
89.8 X 212.27 Ft ; M/l|1/2 - 1.99 Acres |
|
Surface Water
|
River/stream |
Rooms
| Level |
Type |
Length |
Width |
Dimensions |
|
Basement |
Kitchen |
5.14 m |
4.9 m |
5.14 m x 4.9 m |
|
Basement |
Laundry Room |
2.22 m |
2.15 m |
2.22 m x 2.15 m |
|
Basement |
Utility Room |
2.57 m |
1.94 m |
2.57 m x 1.94 m |
|
Basement |
Recreational, Games Room |
5.75 m |
4.88 m |
5.75 m x 4.88 m |
|
Basement |
Bedroom 3 |
3.9 m |
3.4 m |
3.9 m x 3.4 m |
|
Basement |
Bedroom 4 |
3.42 m |
2.85 m |
3.42 m x 2.85 m |
|
Basement |
Bedroom 5 |
4 m |
2.57 m |
4 m x 2.57 m |
|
Main Level |
Living Room |
5.63 m |
4.01 m |
5.63 m x 4.01 m |
|
Main Level |
Dining Room |
3.8 m |
3.24 m |
3.8 m x 3.24 m |
|
Main Level |
Kitchen |
4.14 m |
3.69 m |
4.14 m x 3.69 m |
|
Main Level |
Primary Bedroom |
7.06 m |
3.26 m |
7.06 m x 3.26 m |
|
Main Level |
Bedroom 2 |
3.91 m |
3.25 m |
3.91 m x 3.25 m |










































