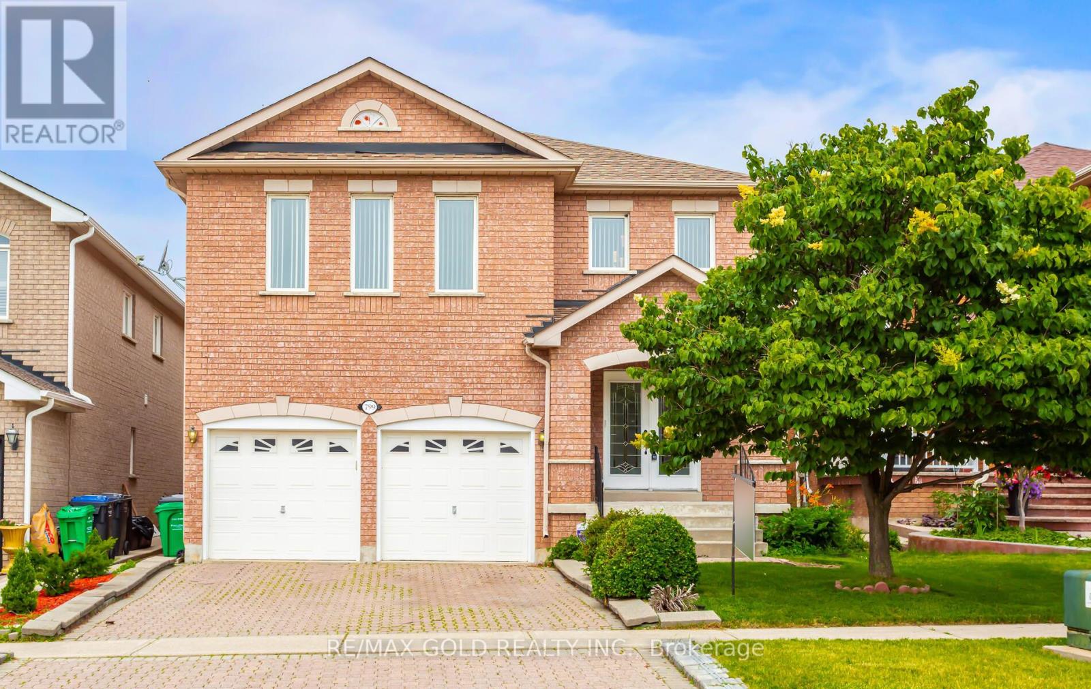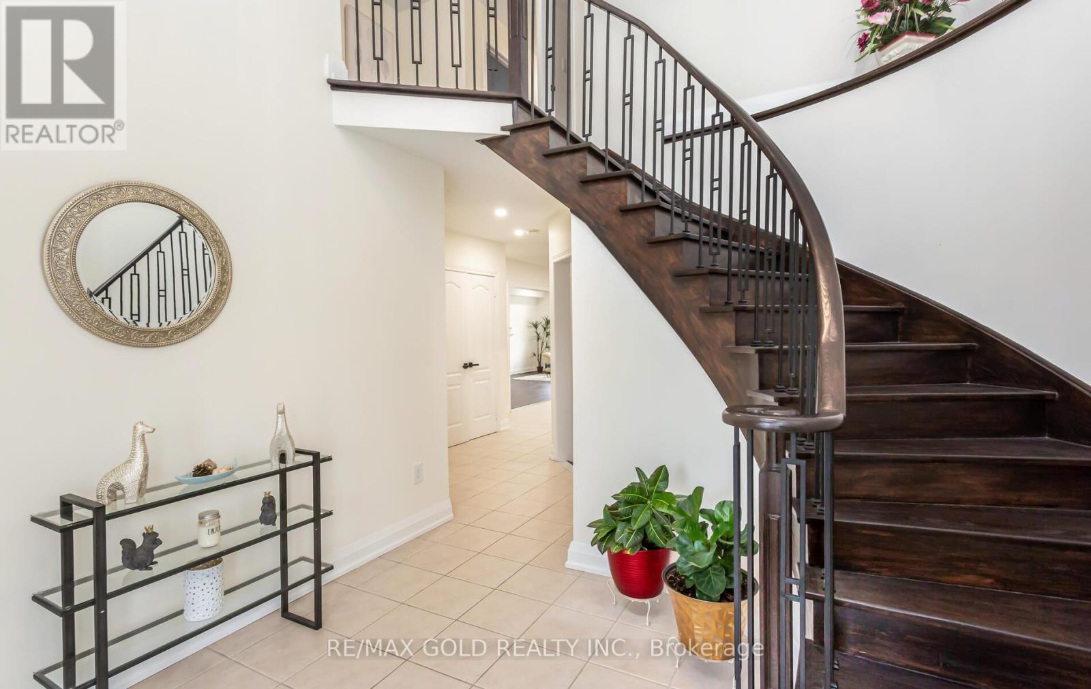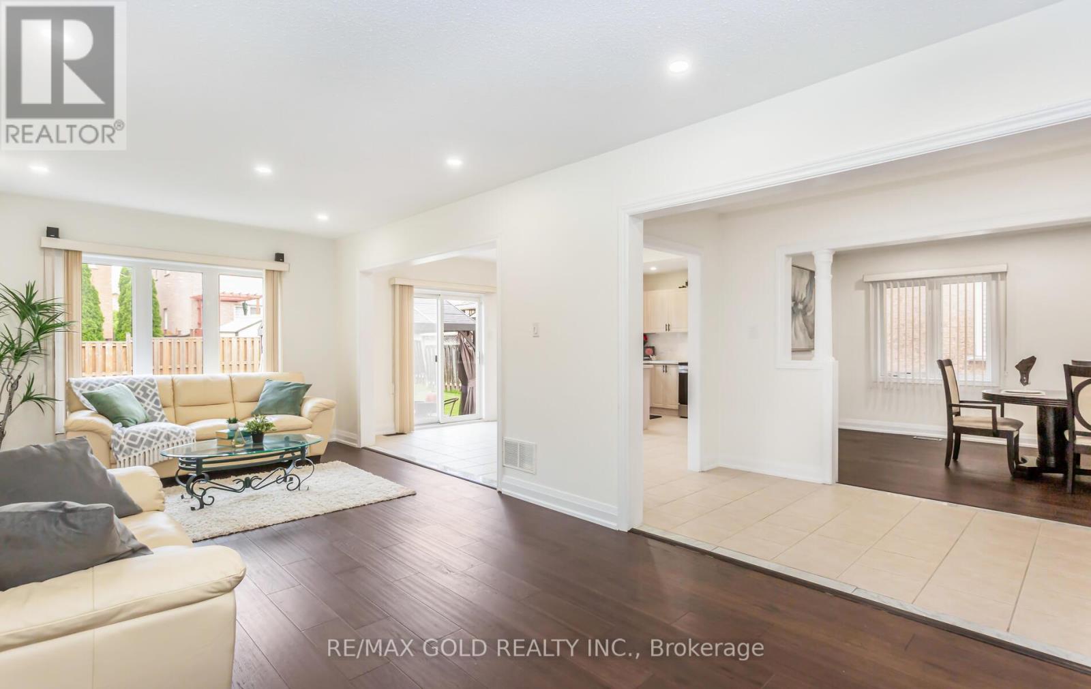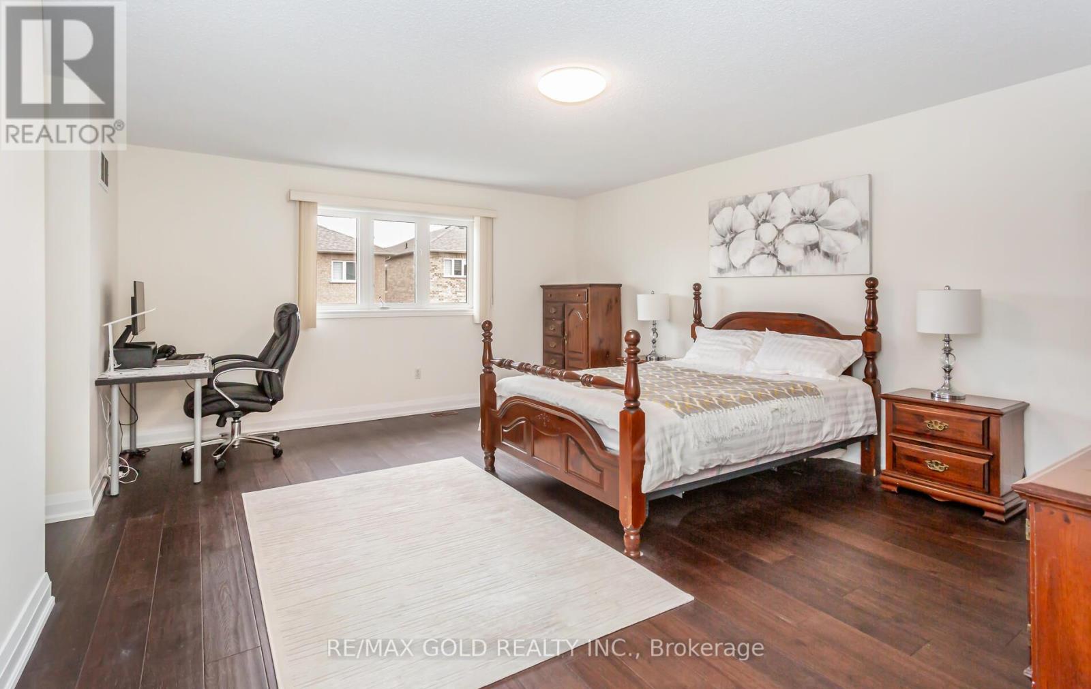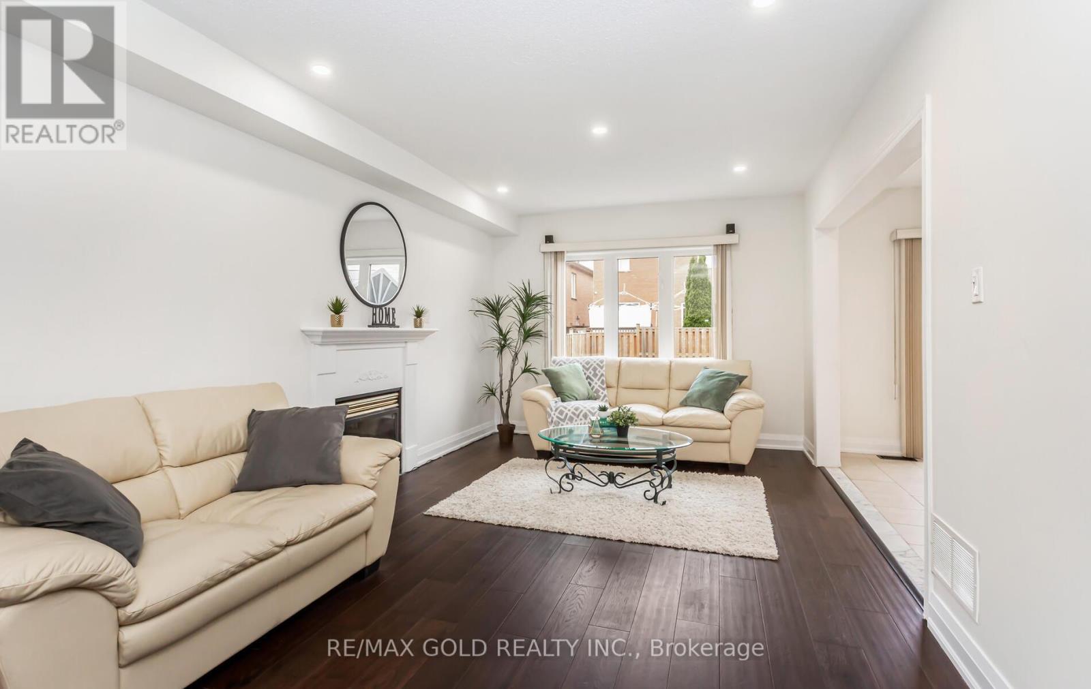4 Bedroom
3 Bathroom
Fireplace
Central Air Conditioning
Forced Air
$1,459,900
Detached 2880 sq. ft as per MPAC.Fully Reno'd from Top to Bottom and Inside & Out with Over $80k in upgrades, NOTHING has been overlooked!! Nestled in the esteemed community of Meadowvale Village, this stunning 4-bedroom, 3-bathroom offers the perfect blend of comfort and entertainment! Freshly Painted, New Hardwood floor throughout, new dryer, roof, and furnace approx. 4 years ago. The spacious double-door entrance welcomes you to the brightly lit living room with 8.5 ft ceilings, a dining area, and a family room featuring a fireplace. The upgraded kitchen is a delight with new countertops, stainless steel appliances, and a walkout to a spacious concrete patio ready for your BBQ grill and summer entertainment! 4 spacious bedrooms upstairs with a primary bedroom with 2 walk-in closets + 5 piece ensuite with tub and a standing shower. Convenient separate entrance to the basement through a double garage. The unspoiled Basement Allows You To Finish it Your Way! Minutes to top schools including French school Le Flambeau and steps to transit, shopping, and quick access to highways 401 and 407.Note:, S/S Stove (2024), Bathrooms (2024), Flooring (2024), Fresh Paint (2024) Roof (2022), Furnace/AC (2022) Dryer (2022), Kitchen Counter-Top (2024). Separate entrance from garage to basement. (id:27910)
Property Details
|
MLS® Number
|
W8393874 |
|
Property Type
|
Single Family |
|
Community Name
|
Meadowvale Village |
|
AmenitiesNearBy
|
Schools, Park, Public Transit |
|
ParkingSpaceTotal
|
6 |
Building
|
BathroomTotal
|
3 |
|
BedroomsAboveGround
|
4 |
|
BedroomsTotal
|
4 |
|
Appliances
|
Dishwasher, Dryer, Refrigerator, Stove, Washer, Window Coverings |
|
BasementDevelopment
|
Unfinished |
|
BasementFeatures
|
Separate Entrance |
|
BasementType
|
N/a (unfinished) |
|
ConstructionStyleAttachment
|
Detached |
|
CoolingType
|
Central Air Conditioning |
|
ExteriorFinish
|
Brick |
|
FireplacePresent
|
Yes |
|
FireplaceTotal
|
1 |
|
FlooringType
|
Hardwood, Ceramic |
|
FoundationType
|
Brick |
|
HalfBathTotal
|
1 |
|
HeatingFuel
|
Natural Gas |
|
HeatingType
|
Forced Air |
|
StoriesTotal
|
2 |
|
Type
|
House |
|
UtilityWater
|
Municipal Water |
Parking
Land
|
Acreage
|
No |
|
LandAmenities
|
Schools, Park, Public Transit |
|
Sewer
|
Sanitary Sewer |
|
SizeDepth
|
113 Ft |
|
SizeFrontage
|
44 Ft |
|
SizeIrregular
|
44.5 X 113.35 Ft |
|
SizeTotalText
|
44.5 X 113.35 Ft |
Rooms
| Level |
Type |
Length |
Width |
Dimensions |
|
Second Level |
Primary Bedroom |
6.13 m |
5.21 m |
6.13 m x 5.21 m |
|
Second Level |
Bedroom 2 |
4.66 m |
3.66 m |
4.66 m x 3.66 m |
|
Second Level |
Bedroom 3 |
4.54 m |
3.35 m |
4.54 m x 3.35 m |
|
Second Level |
Bedroom 4 |
4.3 m |
4 m |
4.3 m x 4 m |
|
Main Level |
Living Room |
4.88 m |
3.05 m |
4.88 m x 3.05 m |
|
Main Level |
Dining Room |
3.96 m |
3.1 m |
3.96 m x 3.1 m |
|
Main Level |
Kitchen |
5.8 m |
3.68 m |
5.8 m x 3.68 m |
|
Main Level |
Eating Area |
5.8 m |
3.68 m |
5.8 m x 3.68 m |
|
Main Level |
Family Room |
6.1 m |
3.1 m |
6.1 m x 3.1 m |

