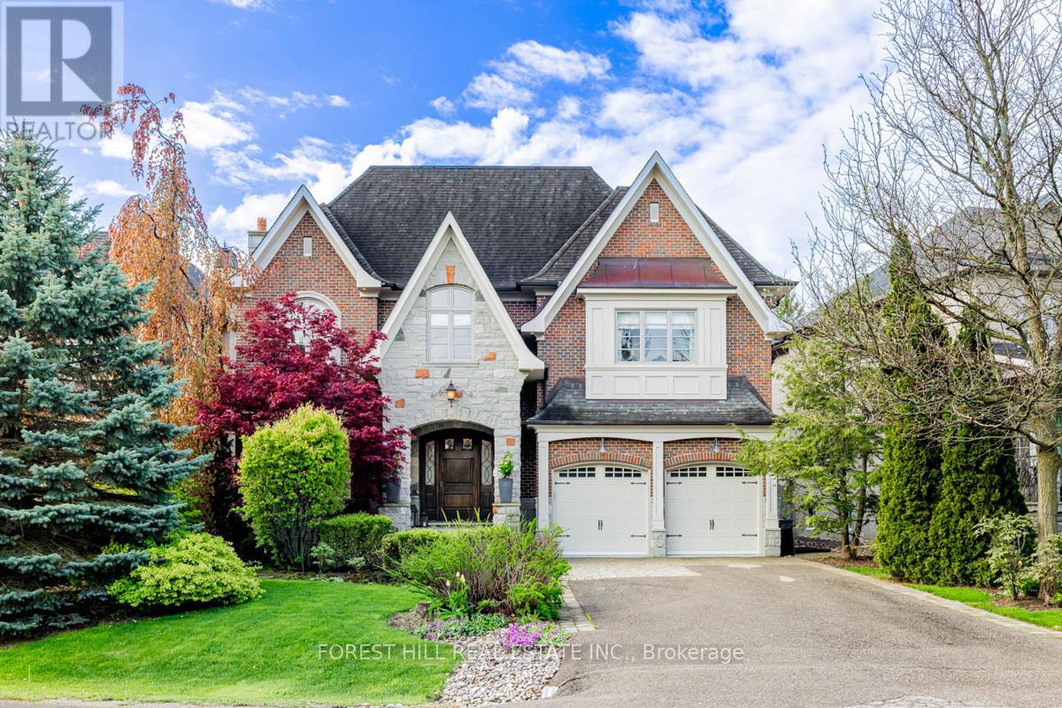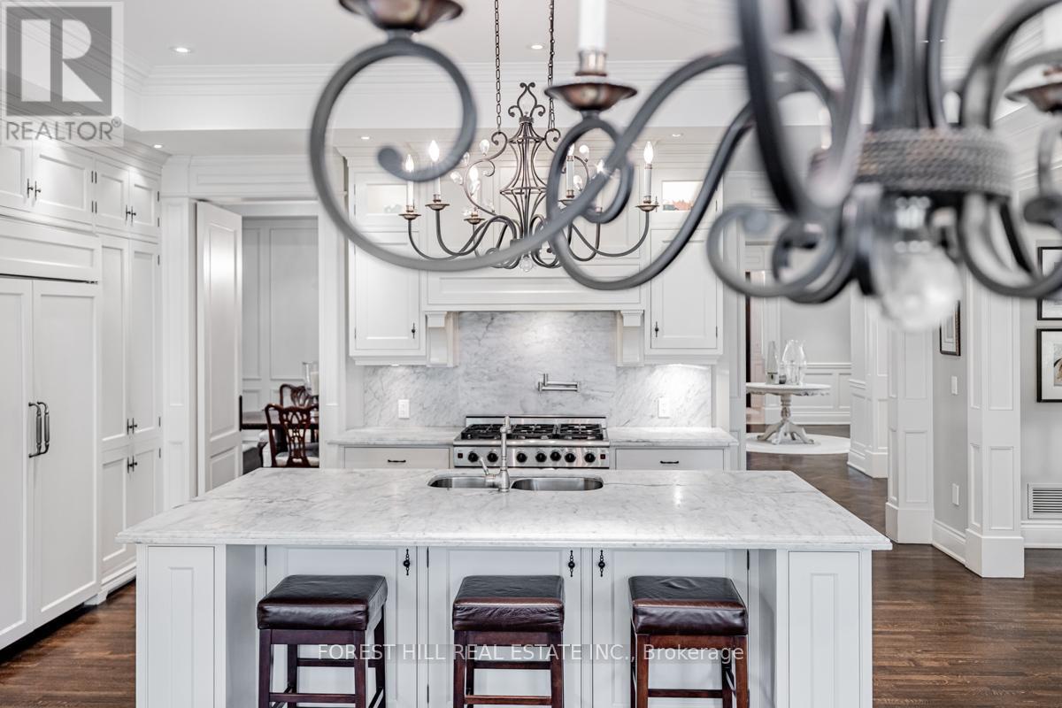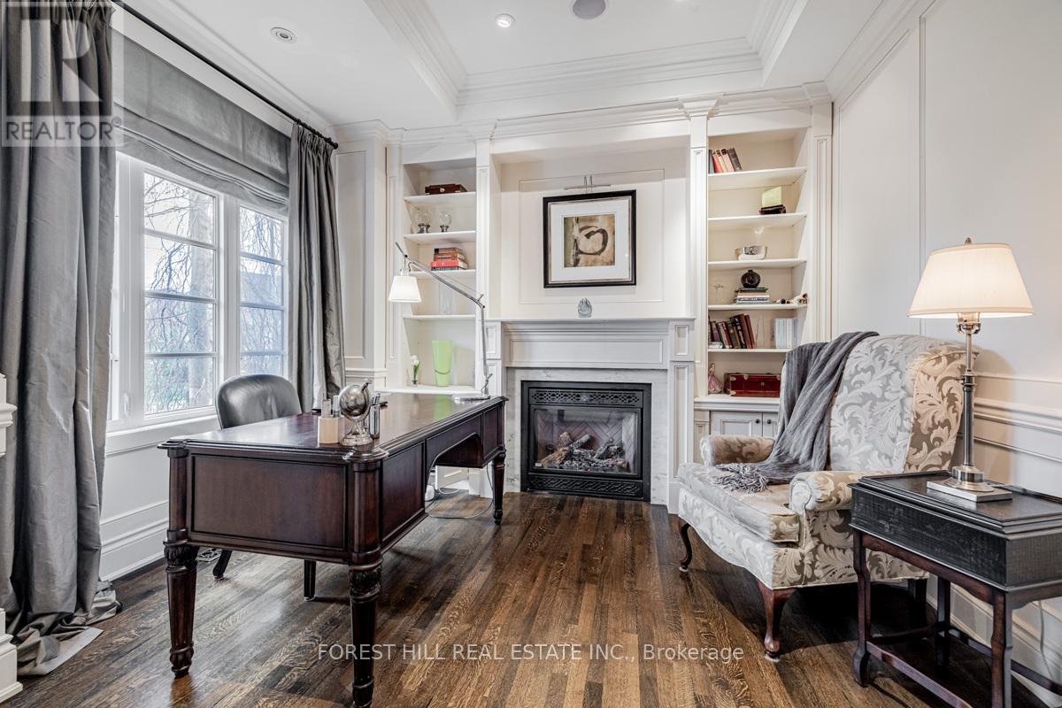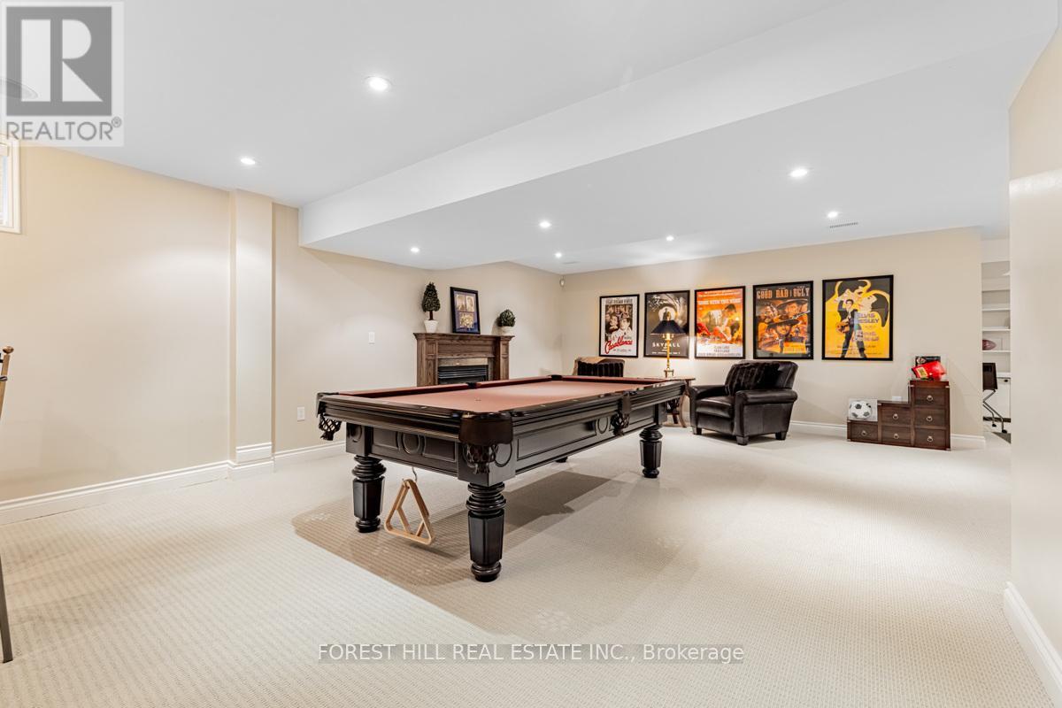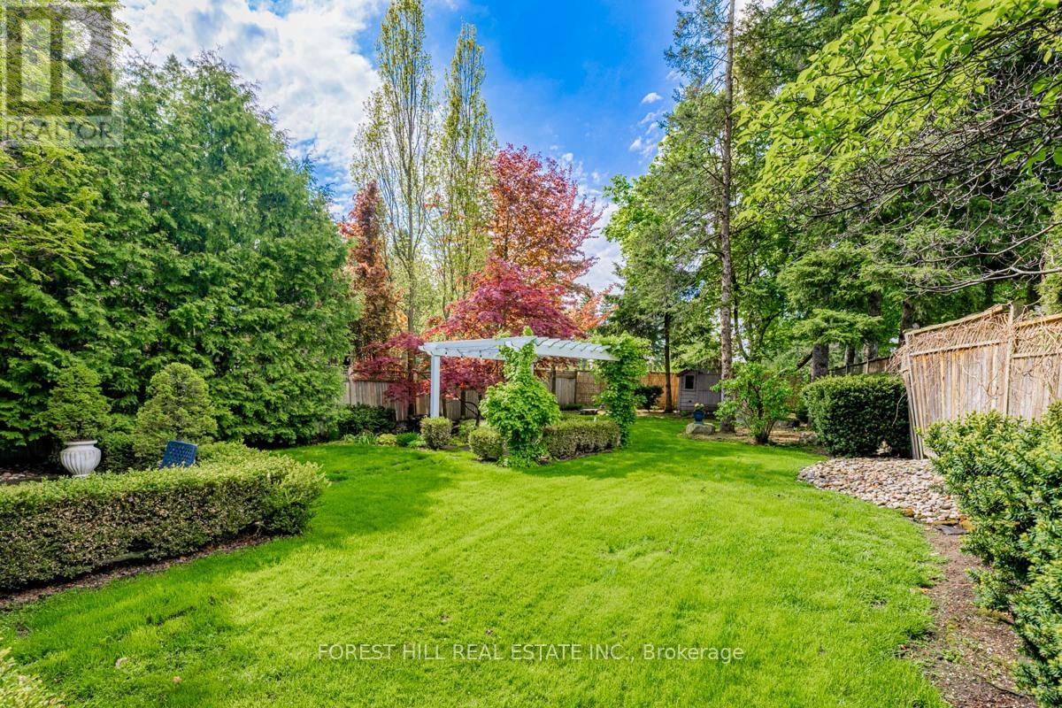5 Bedroom
5 Bathroom
Fireplace
Central Air Conditioning
Forced Air
$3,499,000
**Luxury--Gorgeously Built Spectacular Hm Nestled In Estates Community**Exceptional Top-Of-The-Line/Superior Quality Workmanship & Meticulously Maintained By Original Owner*Tastefully Designed--Modern Lib W/B-Ins Shelves & Stunning/Soaring 14' Ceiling Living Rm W/Flr To Ceiling Wnw--Spacious Dining Rm W/Panelling Interior Deco & Entertaining Fam/Chef-Inspired Kit--Sunny/Huge Brkfast Area W/O To Outdoor 4Season Patio-Bbq Area & Ovlkng Rush Park-Like Private Garden*Opulent Primary Suite W/Natural Stone-Heated Flr & Spa-Like Ensuite & Boutique Style W/I Dressing Rm*Beautifully Laid-Out All Bedrms W/Exquisite-Lavish All Ensuites--Main Flr Laund Rm Combined W/Direct Access Garage & 2nd Stairwell To Bsmt*Comfortable-Spacious/Open Concept Bsmt-Rec Rm & Potential Movie-Theatre Sitting Area*****This Hm Must Be Seen To Appreciate Its True Luxury--Great Family Hm***** **** EXTRAS **** *Paneled Fridge,Wine Fridge,Gas Stove,B/I Dshwhr,Pot Filler(Above Stove),F/L Washer/Dryer,Multi-Gas Fireplaces,Cvac,Pocket Dr,Swing Dr,Pot Lits,Chandelier,Pendant Lits,Wall Sconces,Wainscoting,B/Ins Wd Trims,2Stairwells,B-I Speakers (id:27910)
Property Details
|
MLS® Number
|
N8336026 |
|
Property Type
|
Single Family |
|
Community Name
|
Jefferson |
|
AmenitiesNearBy
|
Hospital, Park, Public Transit, Schools, Place Of Worship |
|
CommunityFeatures
|
Community Centre |
|
ParkingSpaceTotal
|
6 |
Building
|
BathroomTotal
|
5 |
|
BedroomsAboveGround
|
4 |
|
BedroomsBelowGround
|
1 |
|
BedroomsTotal
|
5 |
|
BasementDevelopment
|
Finished |
|
BasementType
|
N/a (finished) |
|
ConstructionStyleAttachment
|
Detached |
|
CoolingType
|
Central Air Conditioning |
|
ExteriorFinish
|
Brick, Stone |
|
FireplacePresent
|
Yes |
|
FlooringType
|
Hardwood |
|
HalfBathTotal
|
1 |
|
HeatingFuel
|
Natural Gas |
|
HeatingType
|
Forced Air |
|
StoriesTotal
|
2 |
|
Type
|
House |
|
UtilityWater
|
Municipal Water |
Parking
Land
|
Acreage
|
No |
|
LandAmenities
|
Hospital, Park, Public Transit, Schools, Place Of Worship |
|
Sewer
|
Sanitary Sewer |
|
SizeDepth
|
211 Ft ,9 In |
|
SizeFrontage
|
69 Ft |
|
SizeIrregular
|
69.04 X 211.79 Ft ; Irreg-e.172.33ft S.36.74ft--south Lot |
|
SizeTotalText
|
69.04 X 211.79 Ft ; Irreg-e.172.33ft S.36.74ft--south Lot |
|
ZoningDescription
|
Single Family Residential |
Rooms
| Level |
Type |
Length |
Width |
Dimensions |
|
Second Level |
Primary Bedroom |
5.64 m |
4.88 m |
5.64 m x 4.88 m |
|
Second Level |
Bedroom 2 |
5.33 m |
3.96 m |
5.33 m x 3.96 m |
|
Second Level |
Bedroom 3 |
5.18 m |
3.59 m |
5.18 m x 3.59 m |
|
Second Level |
Bedroom 4 |
4.88 m |
3.96 m |
4.88 m x 3.96 m |
|
Basement |
Recreational, Games Room |
8.52 m |
6.43 m |
8.52 m x 6.43 m |
|
Basement |
Sitting Room |
6.76 m |
5.77 m |
6.76 m x 5.77 m |
|
Main Level |
Library |
3.86 m |
3.3 m |
3.86 m x 3.3 m |
|
Main Level |
Living Room |
4.21 m |
3.66 m |
4.21 m x 3.66 m |
|
Main Level |
Dining Room |
5.33 m |
4.27 m |
5.33 m x 4.27 m |
|
Main Level |
Kitchen |
6.11 m |
4.14 m |
6.11 m x 4.14 m |
|
Main Level |
Eating Area |
6.11 m |
3.12 m |
6.11 m x 3.12 m |
|
Main Level |
Family Room |
4.88 m |
4.88 m |
4.88 m x 4.88 m |
Utilities
|
Cable
|
Available |
|
Sewer
|
Installed |

