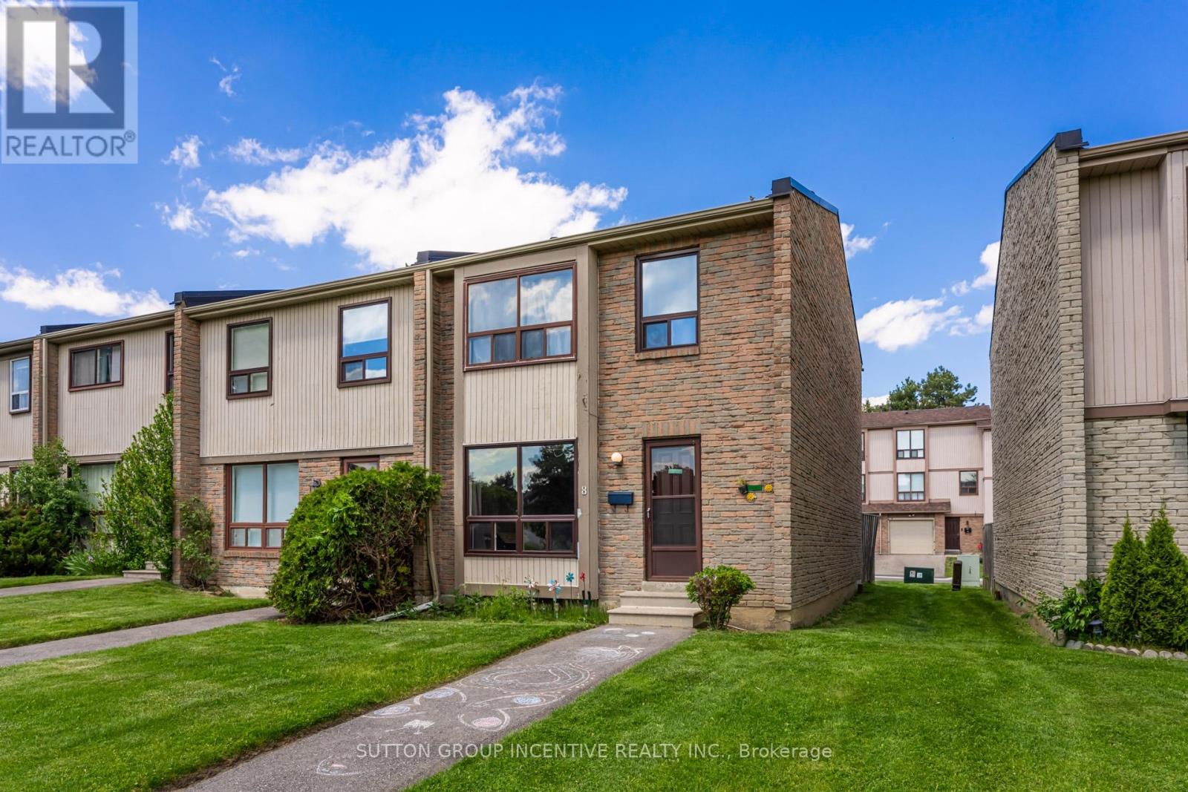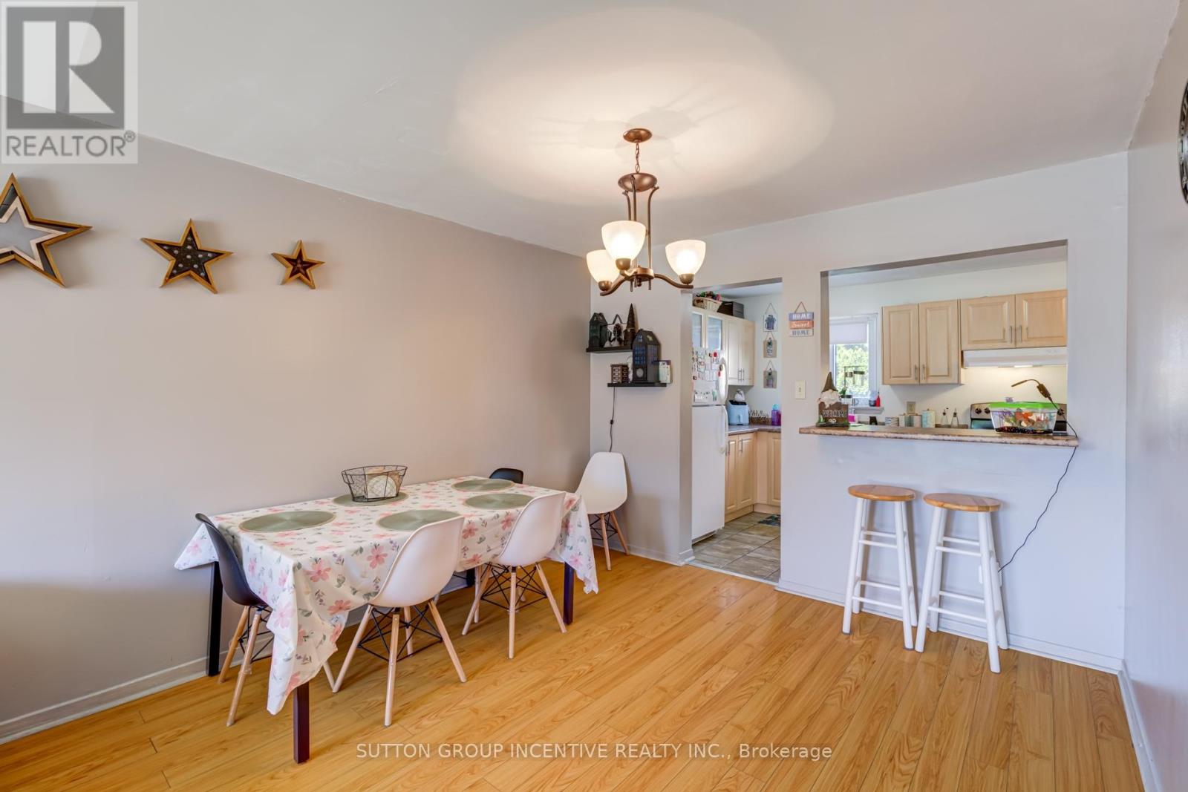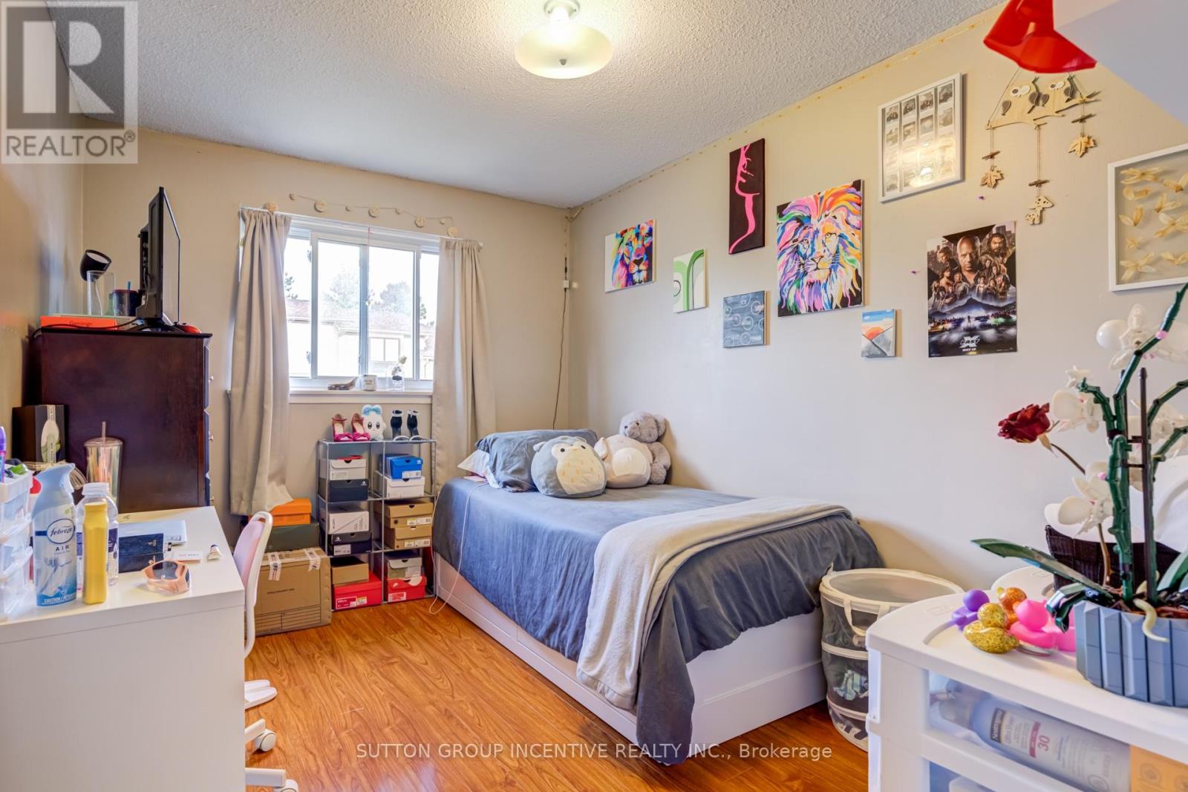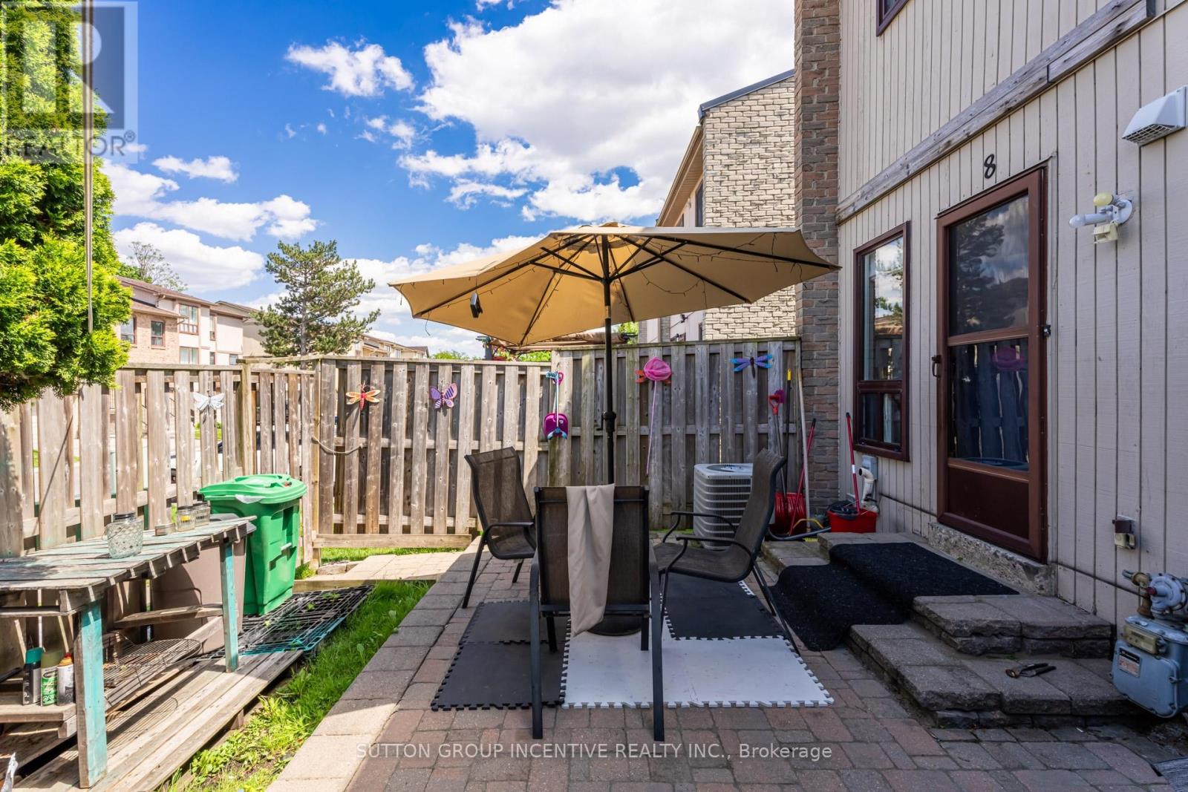8 - 8 Guildford Crescent Brampton, Ontario L6S 3K2
3 Bedroom
3 Bathroom
Central Air Conditioning
Forced Air
$654,999Maintenance,
$607.69 Monthly
Maintenance,
$607.69 Monthly""END UNIT"" Spectacular Townhome Features spacious kitchen with updated cabinets and a walk out to a wonderful private patio. Great for summer time entertaining. Laminate and ceramic floors thru out. 3 Bathrooms. The Basement Is Finished With A Rec Room, Laundry, 3 Pcs Bath And A Utility Room. Centrally Located Near Professors Lake. Close To Trinity Common, Hwy 410 **** EXTRAS **** Fridge, Stove, Washer and Dryer. Hot water tank is owned. (id:27910)
Property Details
| MLS® Number | W8377654 |
| Property Type | Single Family |
| Community Name | Central Park |
| Community Features | Pet Restrictions |
| Parking Space Total | 1 |
| Structure | Patio(s) |
Building
| Bathroom Total | 3 |
| Bedrooms Above Ground | 3 |
| Bedrooms Total | 3 |
| Appliances | Water Heater |
| Basement Development | Finished |
| Basement Type | N/a (finished) |
| Cooling Type | Central Air Conditioning |
| Exterior Finish | Brick, Wood |
| Foundation Type | Block |
| Heating Fuel | Natural Gas |
| Heating Type | Forced Air |
| Stories Total | 2 |
| Type | Row / Townhouse |
Land
| Acreage | No |
Rooms
| Level | Type | Length | Width | Dimensions |
|---|---|---|---|---|
| Second Level | Primary Bedroom | 4.84 m | 3.44 m | 4.84 m x 3.44 m |
| Second Level | Bedroom 2 | 4.64 m | 2.71 m | 4.64 m x 2.71 m |
| Second Level | Bedroom 3 | 3.56 m | 2.71 m | 3.56 m x 2.71 m |
| Lower Level | Recreational, Games Room | 6.78 m | 5.51 m | 6.78 m x 5.51 m |
| Main Level | Living Room | 7.25 m | 3.35 m | 7.25 m x 3.35 m |
| Main Level | Dining Room | 7.25 m | 3.35 m | 7.25 m x 3.35 m |
| Main Level | Kitchen | 5.57 m | 2.46 m | 5.57 m x 2.46 m |
| Main Level | Eating Area | 5.57 m | 2.46 m | 5.57 m x 2.46 m |
































