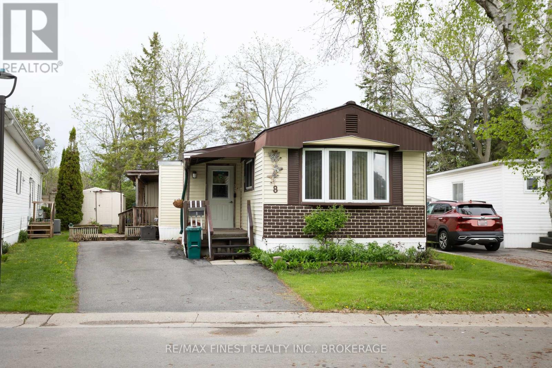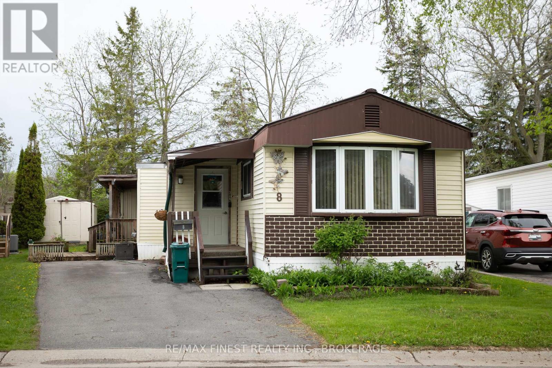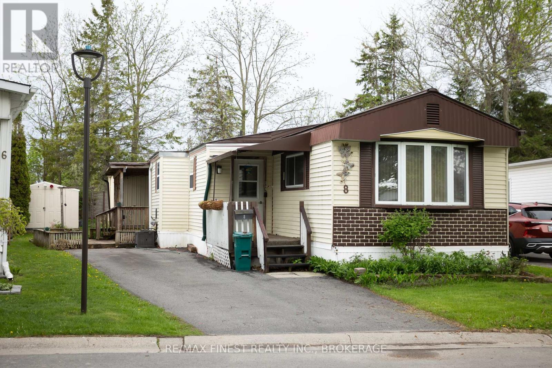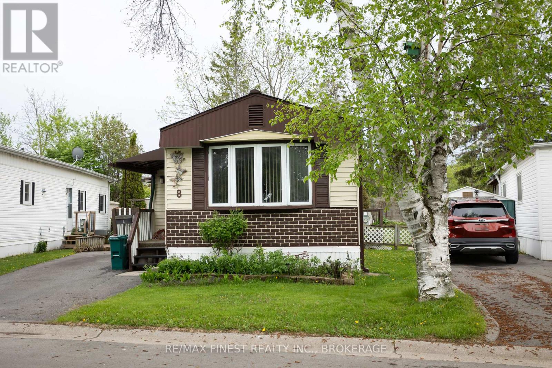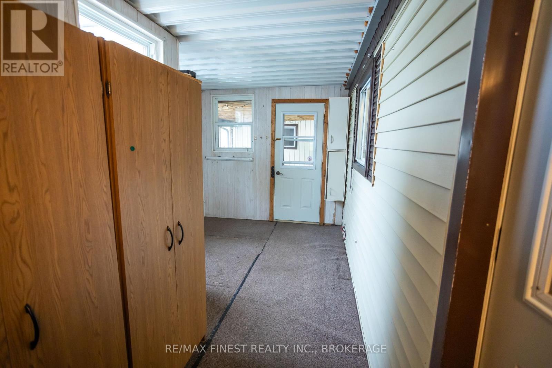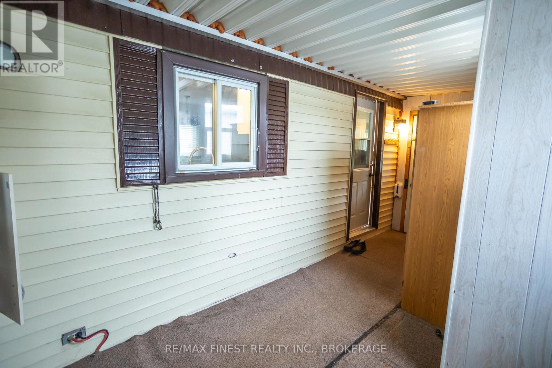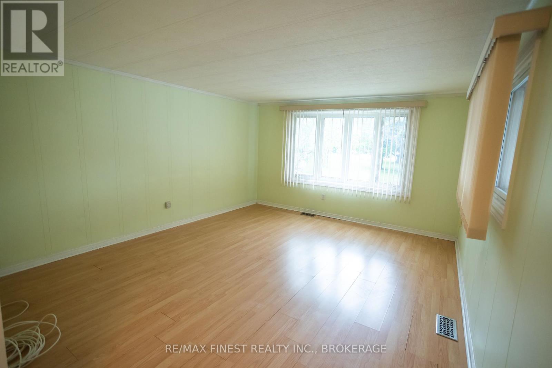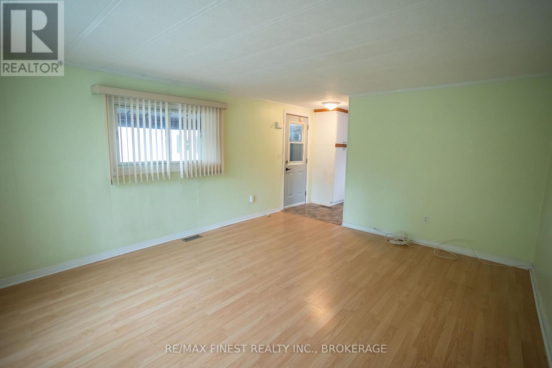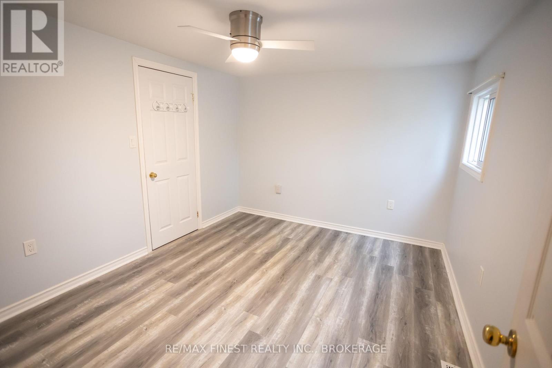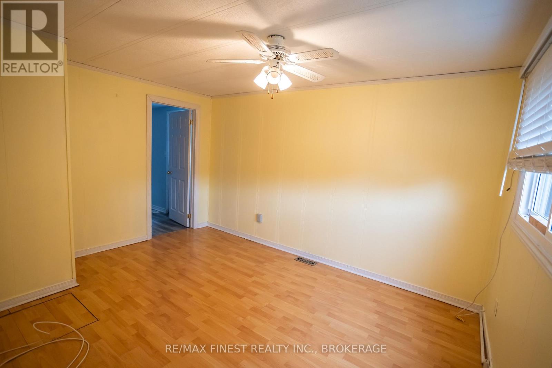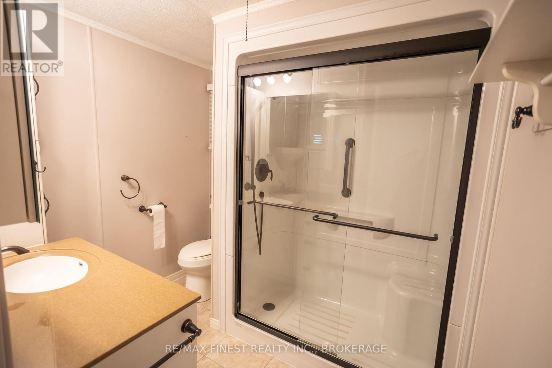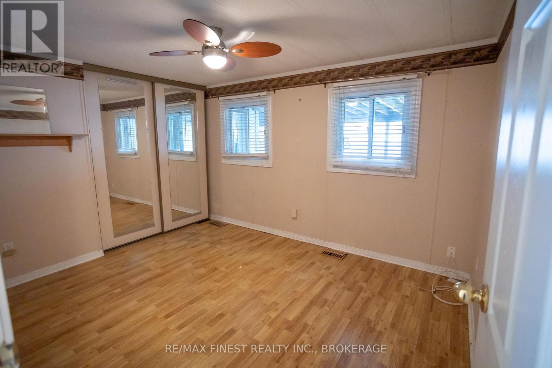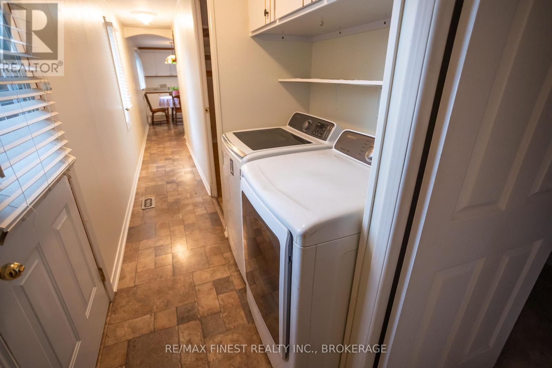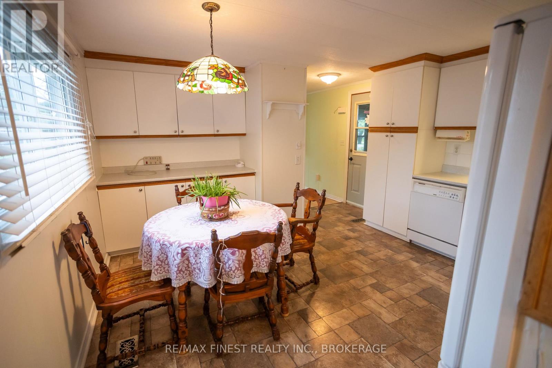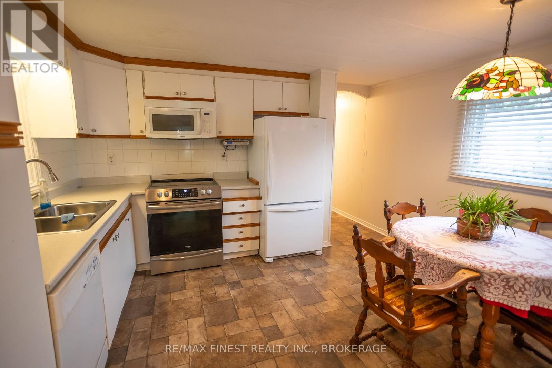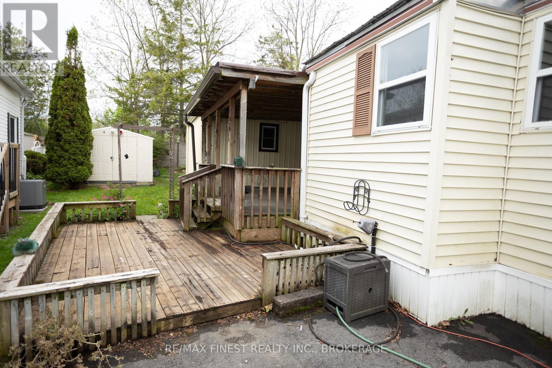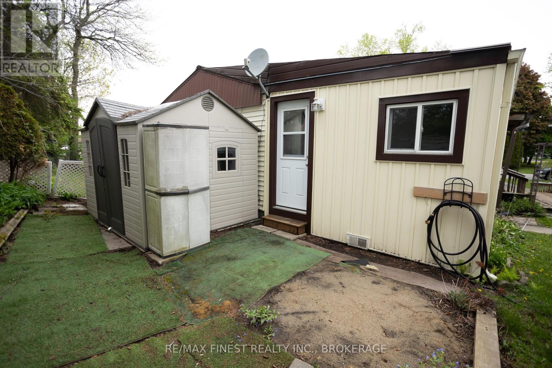8 Abbey Glen Drive Kingston, Ontario K7K 6A5
2 Bedroom
2 Bathroom
700 - 1,100 ft2
Bungalow
Central Air Conditioning
Forced Air
Landscaped
$199,000
Welcome to 8 Abbey Glen Dr. This large 952+ SQFT Mobile featuring Two baths two bedrooms an extra room which can serve as the 3rd bedroom or sitting room you decide. This home has been well maintained and has a Metal roof and large covered porch on the side comes with all appliances and is ready for new owners Great opportunity for someone looking to downsize. Great community and people live in the park Park Fees are $650.00/M plus Taxes approximately $48-50/Month and water and sewer are billed quarterly as they are metered. enjoy the park life with events and club house park functions and much more or just sit back and enjoy the quiet it up to you. (id:28469)
Property Details
| MLS® Number | X12162400 |
| Property Type | Single Family |
| Community Name | Rideau |
| Amenities Near By | Hospital, Park, Place Of Worship, Public Transit |
| Community Features | Community Centre |
| Equipment Type | None |
| Features | Flat Site, Dry, Carpet Free |
| Parking Space Total | 2 |
| Rental Equipment Type | None |
| Structure | Deck |
Building
| Bathroom Total | 2 |
| Bedrooms Above Ground | 2 |
| Bedrooms Total | 2 |
| Age | 31 To 50 Years |
| Appliances | Water Heater, Water Meter, Dishwasher, Dryer, Stove, Washer, Refrigerator |
| Architectural Style | Bungalow |
| Cooling Type | Central Air Conditioning |
| Exterior Finish | Vinyl Siding |
| Fire Protection | Smoke Detectors |
| Heating Fuel | Electric |
| Heating Type | Forced Air |
| Stories Total | 1 |
| Size Interior | 700 - 1,100 Ft2 |
| Type | Mobile Home |
| Utility Water | Municipal Water |
Parking
| No Garage |
Land
| Acreage | No |
| Land Amenities | Hospital, Park, Place Of Worship, Public Transit |
| Landscape Features | Landscaped |
| Sewer | Sanitary Sewer |
| Zoning Description | A6 |
Rooms
| Level | Type | Length | Width | Dimensions |
|---|---|---|---|---|
| Main Level | Living Room | 3.96 m | 4.75 m | 3.96 m x 4.75 m |
| Main Level | Kitchen | 3.96 m | 4.38 m | 3.96 m x 4.38 m |
| Main Level | Bedroom | 3.67 m | 3.01 m | 3.67 m x 3.01 m |
| Main Level | Sitting Room | 3.01 m | 3.53 m | 3.01 m x 3.53 m |
| Main Level | Primary Bedroom | 3.05 m | 3.05 m | 3.05 m x 3.05 m |
Utilities
| Cable | Installed |
| Electricity | Installed |
| Sewer | Installed |

