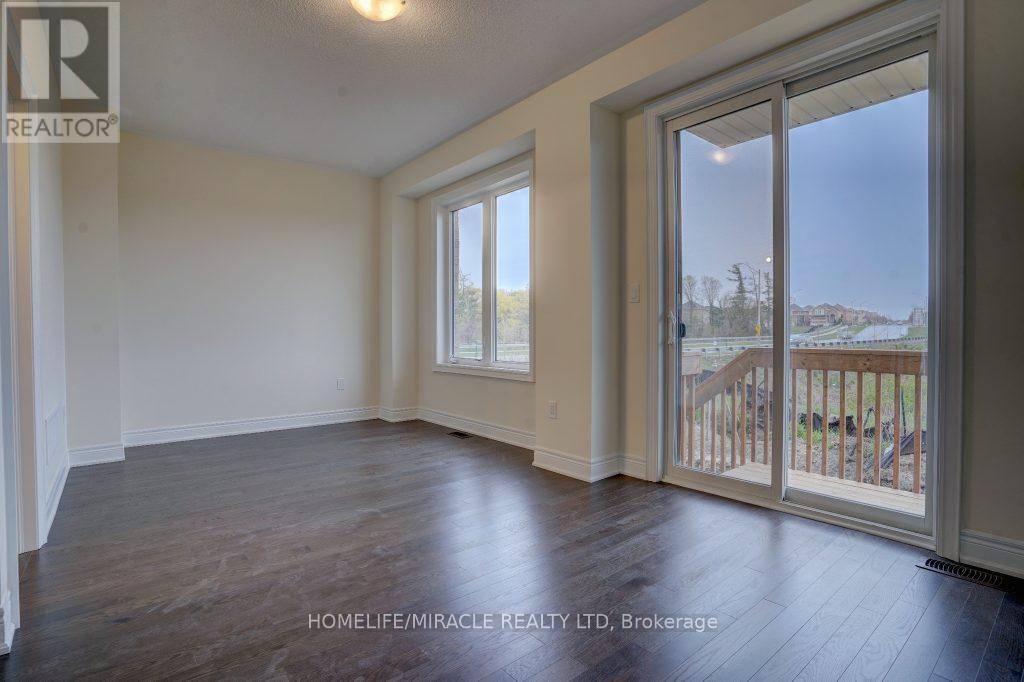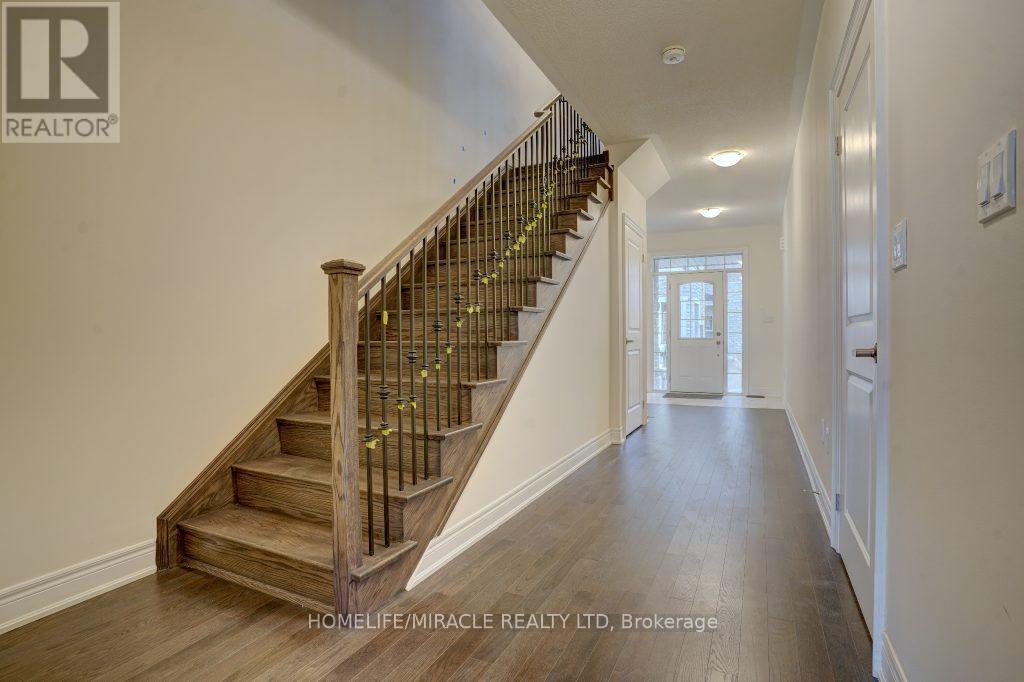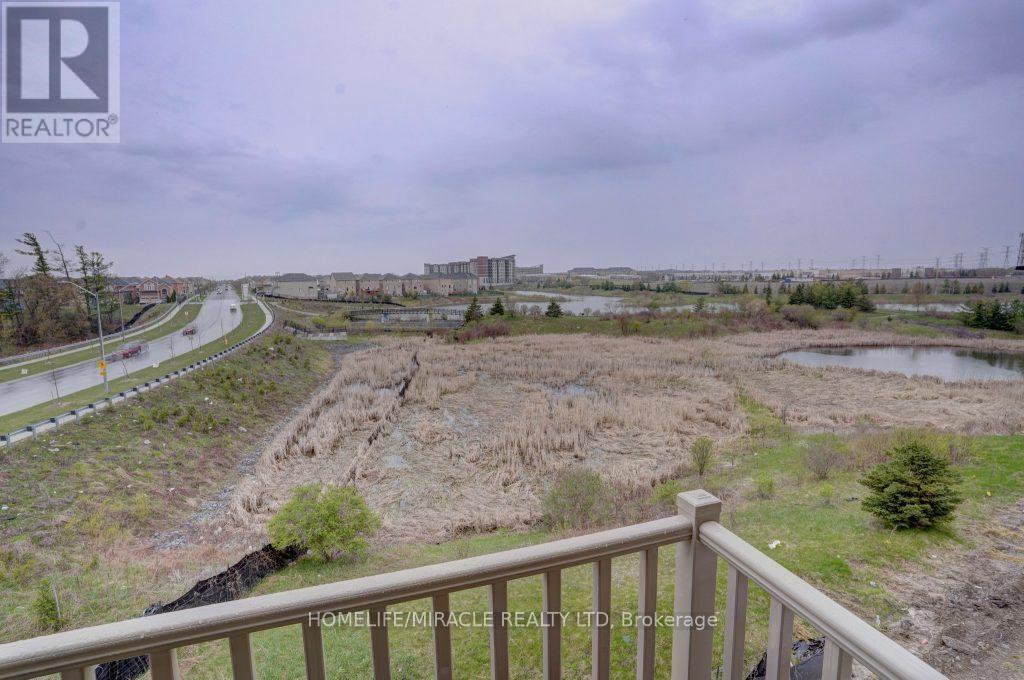8 Andress Way Markham, Ontario L3S 0E9
$1,199,000Maintenance, Parcel of Tied Land
$102 Monthly
Maintenance, Parcel of Tied Land
$102 MonthlyBreathtaking Ravine Lot Spacious 4 Bedroom Townhouse. Super Bright with large windows, open Concept, Hardwood floor. Perfect for Entertaining Beautiful Eat-in-Kitchen with Breakfast Area. . Hardwood floor. Oak Staircase W/Iron Pickets. Bedroom & full Washroom on Main Floor. Stainless Steel Kitchen Appliance Lovely Primary Bedroom with Walk-In Closet & Stunning 5pc Ensuite Bath! Easy access to Golf Course, Schools, Parks, Costco/Walmart/Canadian Tire/Home Depot and all major Banks. Top-ranking School Middlefield Collegiate Institute.Pictures: when house was vacant: **** EXTRAS **** S/S Fridge, S/S Stove, S/S Dishwasher, Washer & Dryer. Light Fixtures, Three-Piece Rough-In for Future Basement Washroom (id:27910)
Property Details
| MLS® Number | N8406898 |
| Property Type | Single Family |
| Community Name | Cedarwood |
| Amenities Near By | Hospital, Park, Schools |
| Features | Ravine, Carpet Free |
| Parking Space Total | 2 |
Building
| Bathroom Total | 3 |
| Bedrooms Above Ground | 4 |
| Bedrooms Total | 4 |
| Basement Development | Unfinished |
| Basement Type | N/a (unfinished) |
| Construction Style Attachment | Attached |
| Cooling Type | Central Air Conditioning |
| Exterior Finish | Brick |
| Foundation Type | Concrete |
| Heating Fuel | Natural Gas |
| Heating Type | Forced Air |
| Stories Total | 3 |
| Type | Row / Townhouse |
| Utility Water | Municipal Water |
Parking
| Attached Garage |
Land
| Acreage | No |
| Land Amenities | Hospital, Park, Schools |
| Sewer | Sanitary Sewer |
| Size Irregular | 22.01 X 88.02 Ft ; Single Family Row/town |
| Size Total Text | 22.01 X 88.02 Ft ; Single Family Row/town |
Rooms
| Level | Type | Length | Width | Dimensions |
|---|---|---|---|---|
| Second Level | Family Room | 4.88 m | 3.07 m | 4.88 m x 3.07 m |
| Second Level | Living Room | 5.85 m | 5.74 m | 5.85 m x 5.74 m |
| Second Level | Kitchen | 4.88 m | 2.68 m | 4.88 m x 2.68 m |
| Third Level | Great Room | 4.27 m | 2.69 m | 4.27 m x 2.69 m |
| Third Level | Bedroom 2 | 3.56 m | 2.65 m | 3.56 m x 2.65 m |
| Third Level | Bedroom 3 | 3.56 m | 2.67 m | 3.56 m x 2.67 m |
| Main Level | Bedroom 4 | 4.89 m | 3.07 m | 4.89 m x 3.07 m |

























