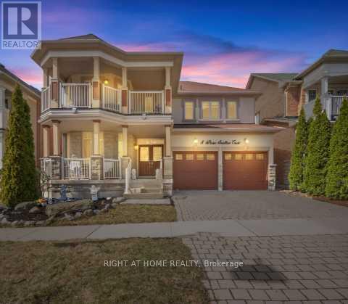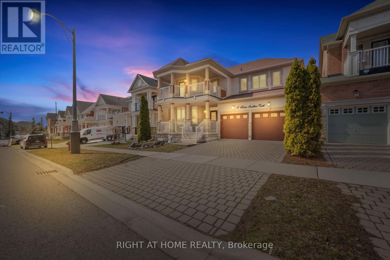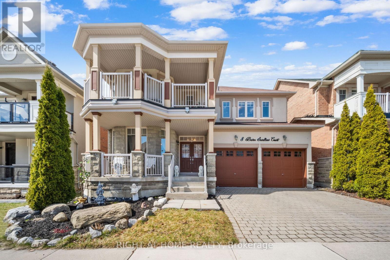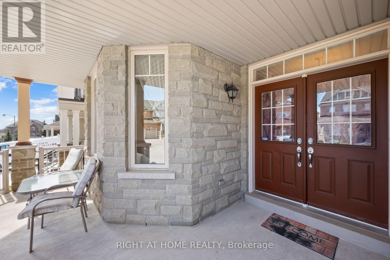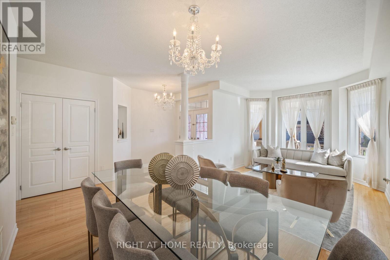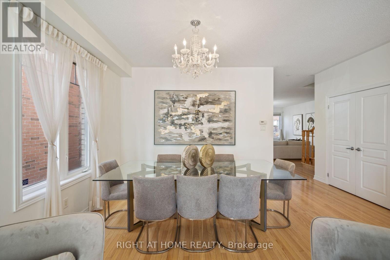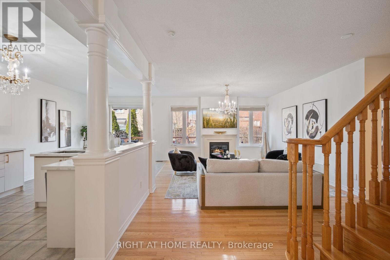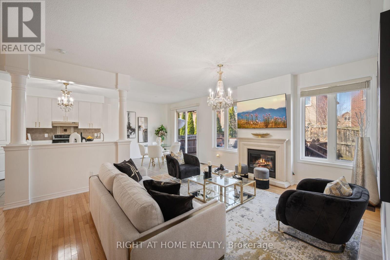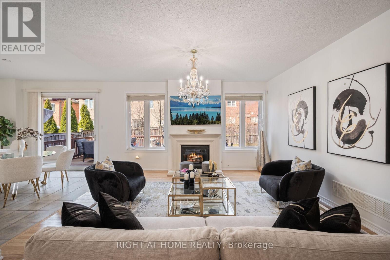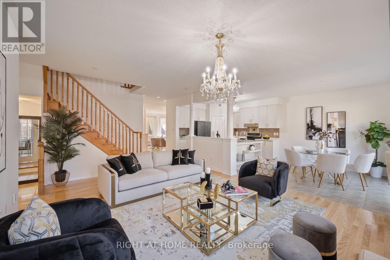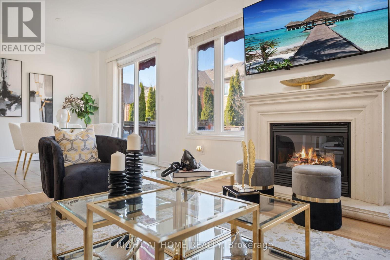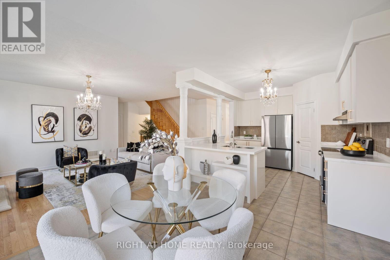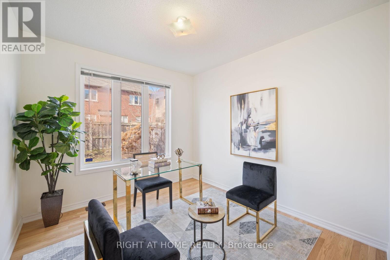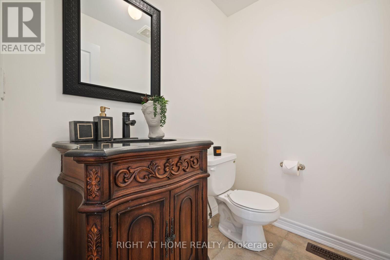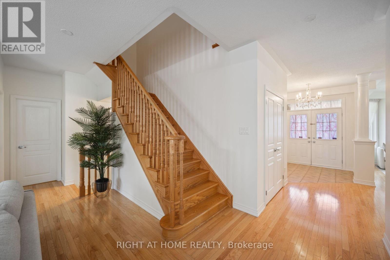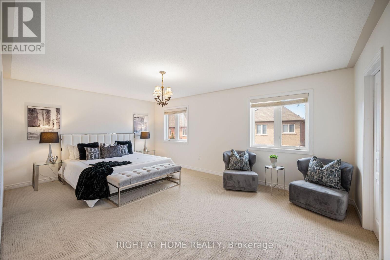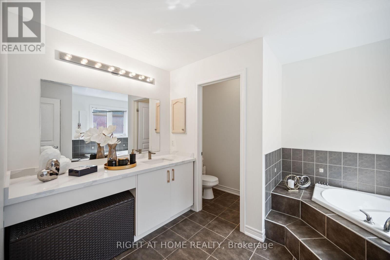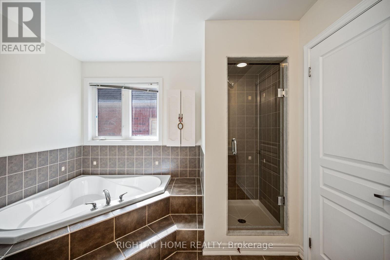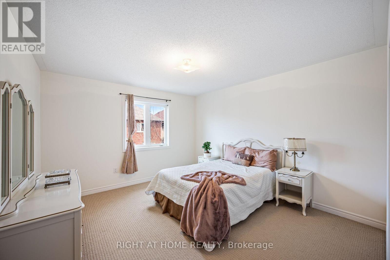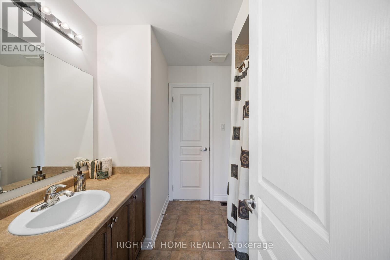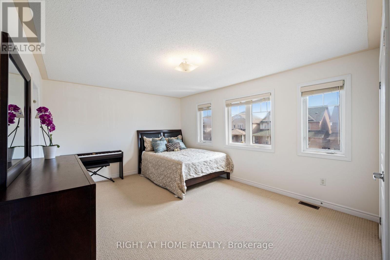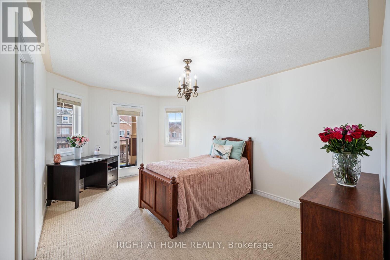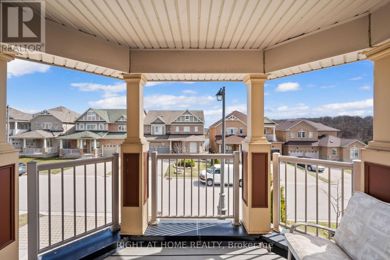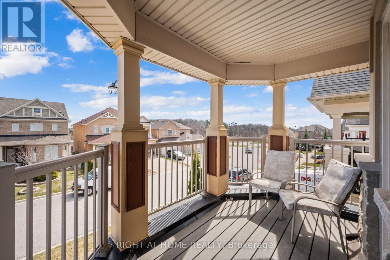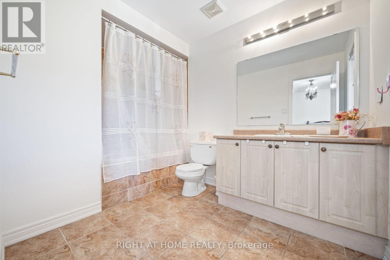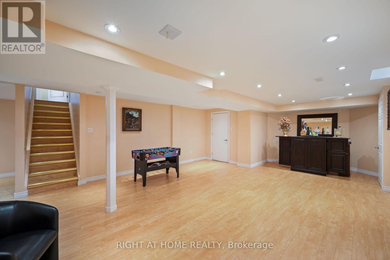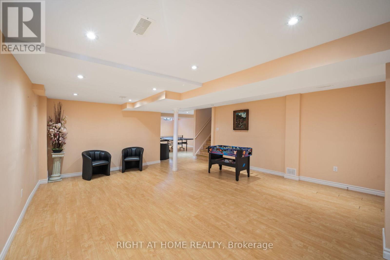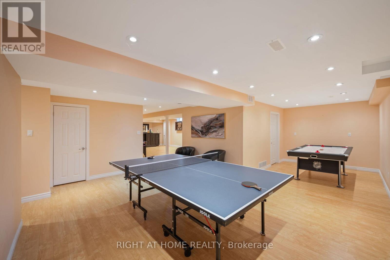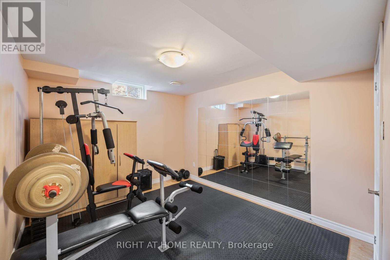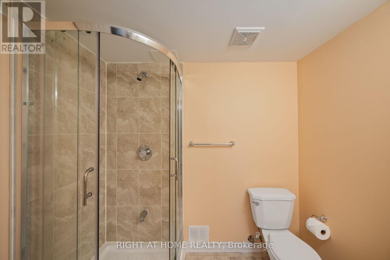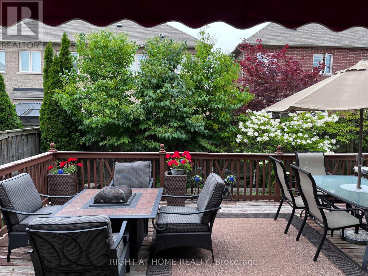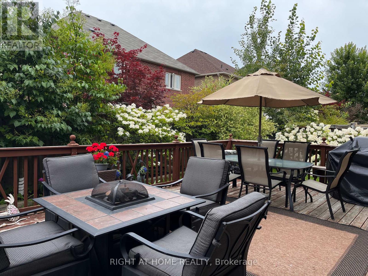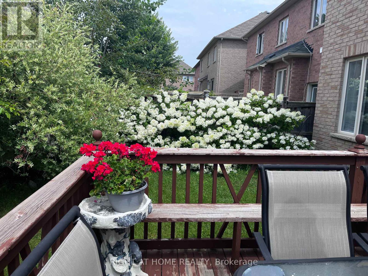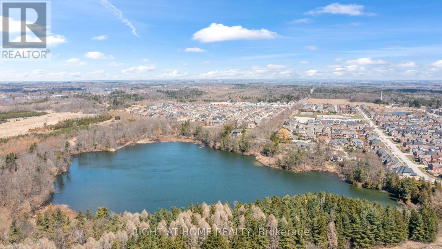4 Bedroom
5 Bathroom
Fireplace
Central Air Conditioning
Forced Air
$1,999,888
A magnificent family residence nested in a quiet cul-de-sac, steps from a beautiful pond and trails in the prestigious Jefferson Community. This home spans approximately 4000 square feet of stylish living space, boasting generously sized rooms. The kitchen features sophisticated upgrades with elegant cabinets, granite countertops and a spacious pantry. The home office, bathed in natural light from a large window, offers tranquil views of the backyard. The master suite includes a 5 piece ensuite. The finished basement offers an open concept rec room , an additional room with walk in closet and a 3-piece bath. Outdoor living is enhanced by a spacious deck, trees and plants. Interlock driveway. Conveniently located close to schools including French Immersion, parks, trails, Movati Fitness, Farm Boy, Golf Course, Hwy 404 and Lake Wilcox. This home offers the perfect blend of tranquility and convenience. **** EXTRAS **** Fridge ( 2023), S/S Fridge, Stove, , B/I Dishwasher, Washer & Dryer , Awning In The Backyard, All Window Coverings, Gdo & 2 Remotes, Front door camera, Hwt (R). (id:27910)
Property Details
|
MLS® Number
|
N8215260 |
|
Property Type
|
Single Family |
|
Community Name
|
Jefferson |
|
Amenities Near By
|
Park, Public Transit, Schools |
|
Features
|
Cul-de-sac, Conservation/green Belt |
|
Parking Space Total
|
2 |
Building
|
Bathroom Total
|
5 |
|
Bedrooms Above Ground
|
4 |
|
Bedrooms Total
|
4 |
|
Basement Development
|
Finished |
|
Basement Type
|
N/a (finished) |
|
Construction Style Attachment
|
Detached |
|
Cooling Type
|
Central Air Conditioning |
|
Exterior Finish
|
Stone, Stucco |
|
Fireplace Present
|
Yes |
|
Heating Fuel
|
Natural Gas |
|
Heating Type
|
Forced Air |
|
Stories Total
|
2 |
|
Type
|
House |
Parking
Land
|
Acreage
|
No |
|
Land Amenities
|
Park, Public Transit, Schools |
|
Size Irregular
|
45 X 89 Ft |
|
Size Total Text
|
45 X 89 Ft |
Rooms
| Level |
Type |
Length |
Width |
Dimensions |
|
Second Level |
Primary Bedroom |
3.96 m |
5.79 m |
3.96 m x 5.79 m |
|
Second Level |
Bedroom 2 |
3.96 m |
3.66 m |
3.96 m x 3.66 m |
|
Second Level |
Bedroom 3 |
3.66 m |
4.79 m |
3.66 m x 4.79 m |
|
Second Level |
Bedroom 4 |
4.57 m |
3.35 m |
4.57 m x 3.35 m |
|
Basement |
Recreational, Games Room |
|
|
Measurements not available |
|
Basement |
Bedroom |
|
|
Measurements not available |
|
Main Level |
Living Room |
6.4 m |
3.35 m |
6.4 m x 3.35 m |
|
Main Level |
Dining Room |
6.4 m |
3.35 m |
6.4 m x 3.35 m |
|
Main Level |
Kitchen |
3.66 m |
3.35 m |
3.66 m x 3.35 m |
|
Main Level |
Eating Area |
3.35 m |
3.35 m |
3.35 m x 3.35 m |
|
Main Level |
Family Room |
5.73 m |
4.57 m |
5.73 m x 4.57 m |
|
Main Level |
Office |
3.35 m |
3.2 m |
3.35 m x 3.2 m |

