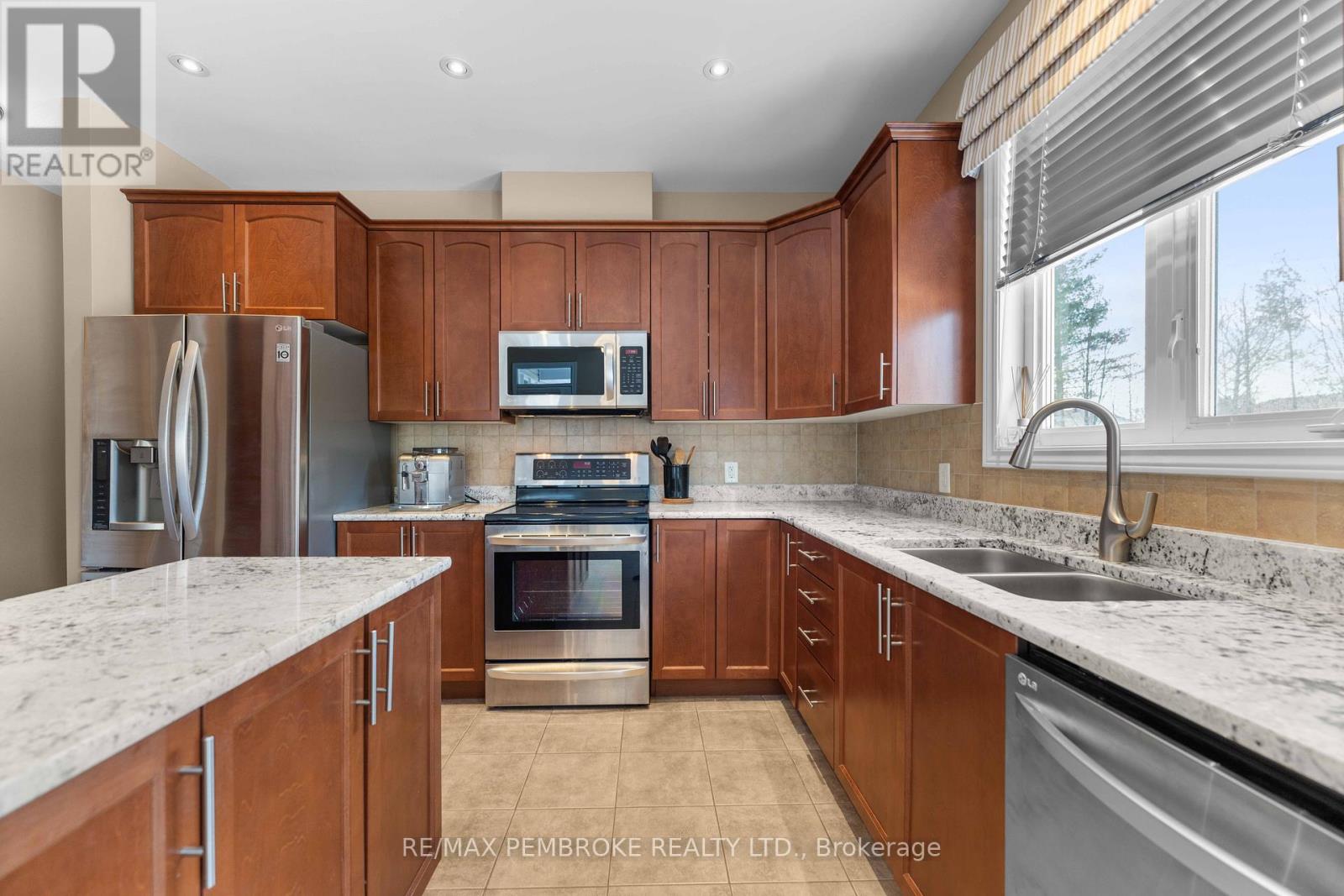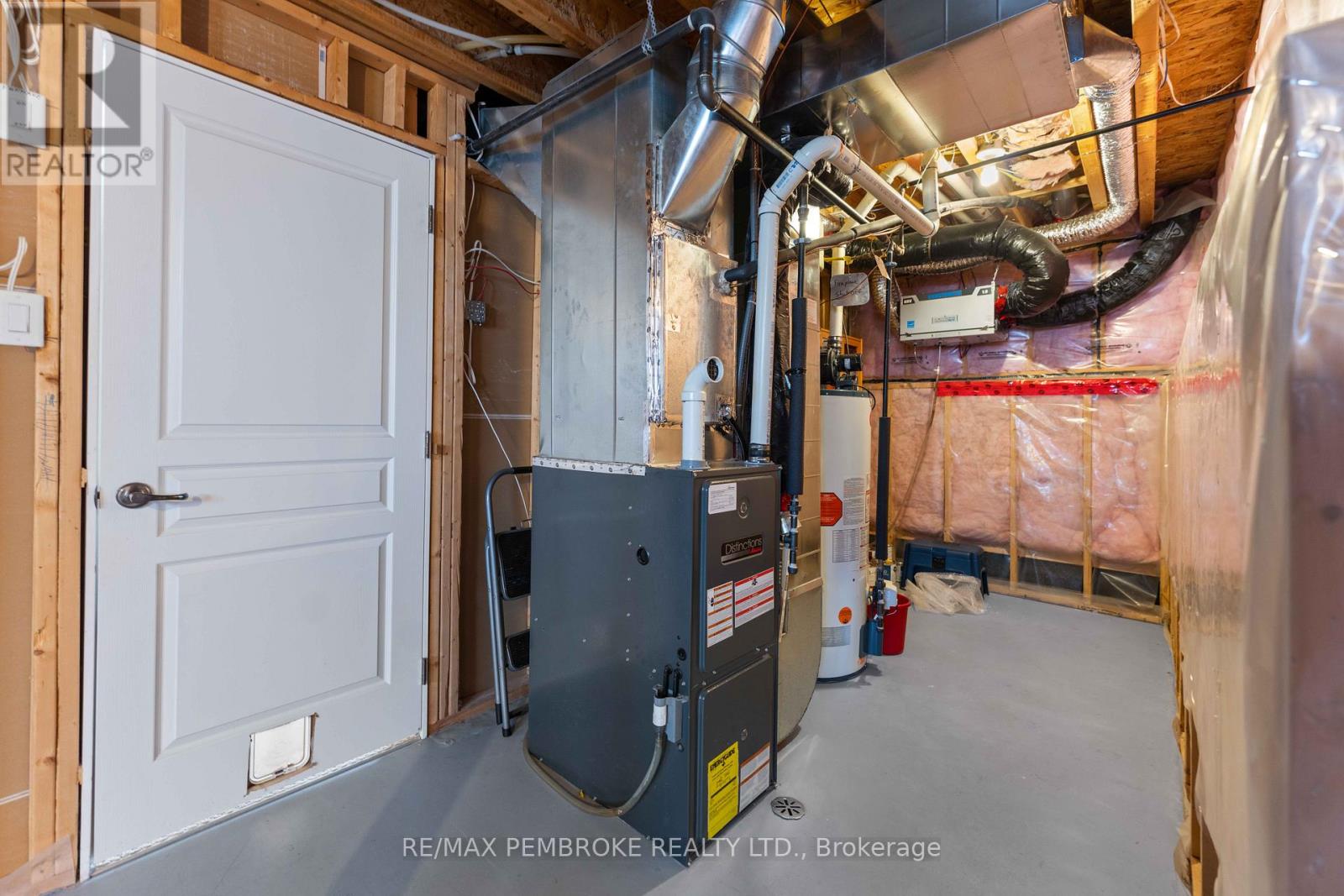8 Bedard Boulevard Petawawa, Ontario K8H 0B7
$669,900
Your Dream Hi-Ranch Home Awaits! Nestled on an expansive estate-sized lot, this pristine hi-ranch home offers the perfect blend of comfort, style, and functionality. At the heart of the home is an oversized kitchen with gleaming granite countertops, seamlessly flowing into the open-concept dining area ideal for culinary creations, family gatherings, and entertaining guests.The spacious primary bedroom is your private retreat, complete with a walk-in closet and a luxurious 3-piece ensuite. Downstairs, a cozy rec room with a corner gas fireplace that is perfect for relaxing evenings. The lower level also boasts two additional large bedrooms, offering ample space for family, guests, or a home office. A third full bathroom and a convenient combined storage and utility room complete this versatile space. Spacious Laundry room included! With hardwood flooring throughout and wall-to-wall carpet in select areas for added warmth, this home isn't just a place to live it is a place to create lasting memories.Step outside to your deck and patio, where you can unwind while overlooking your fully fenced, oversized yard a perfect oasis for outdoor enjoyment. Don't miss your chance to make this stunning home. 24 hour irrevocable on all offers. (id:28469)
Property Details
| MLS® Number | X12026481 |
| Property Type | Single Family |
| Community Name | 520 - Petawawa |
| Parking Space Total | 6 |
Building
| Bathroom Total | 3 |
| Bedrooms Above Ground | 2 |
| Bedrooms Below Ground | 2 |
| Bedrooms Total | 4 |
| Amenities | Fireplace(s) |
| Appliances | Blinds, Dishwasher, Dryer, Garage Door Opener, Stove, Washer, Refrigerator |
| Basement Development | Finished |
| Basement Type | Full (finished) |
| Construction Style Attachment | Detached |
| Cooling Type | Central Air Conditioning |
| Exterior Finish | Brick, Aluminum Siding |
| Fireplace Present | Yes |
| Fireplace Total | 1 |
| Foundation Type | Poured Concrete |
| Heating Fuel | Natural Gas |
| Heating Type | Forced Air |
| Size Interior | 1,100 - 1,500 Ft2 |
| Type | House |
| Utility Water | Municipal Water |
Parking
| Attached Garage | |
| Garage |
Land
| Acreage | No |
| Sewer | Sanitary Sewer |
| Size Depth | 150 Ft ,10 In |
| Size Frontage | 97 Ft ,4 In |
| Size Irregular | 97.4 X 150.9 Ft |
| Size Total Text | 97.4 X 150.9 Ft |
| Zoning Description | Residential |
Rooms
| Level | Type | Length | Width | Dimensions |
|---|---|---|---|---|
| Lower Level | Bathroom | 2.13 m | 1.24 m | 2.13 m x 1.24 m |
| Lower Level | Bedroom 3 | 4.41 m | 3.35 m | 4.41 m x 3.35 m |
| Lower Level | Bedroom 4 | 3.55 m | 3.2 m | 3.55 m x 3.2 m |
| Lower Level | Family Room | 5.08 m | 4.41 m | 5.08 m x 4.41 m |
| Lower Level | Laundry Room | 3.09 m | 2.15 m | 3.09 m x 2.15 m |
| Main Level | Primary Bedroom | 4.8 m | 3.35 m | 4.8 m x 3.35 m |
| Main Level | Bathroom | 2.13 m | 1.52 m | 2.13 m x 1.52 m |
| Main Level | Bedroom 2 | 3.37 m | 4.39 m | 3.37 m x 4.39 m |
| Main Level | Dining Room | 3.65 m | 3.25 m | 3.65 m x 3.25 m |
| Main Level | Kitchen | 3.65 m | 3.04 m | 3.65 m x 3.04 m |
| Main Level | Living Room | 4.8 m | 3.42 m | 4.8 m x 3.42 m |
| Main Level | Bathroom | 3.2 m | 1.95 m | 3.2 m x 1.95 m |










































