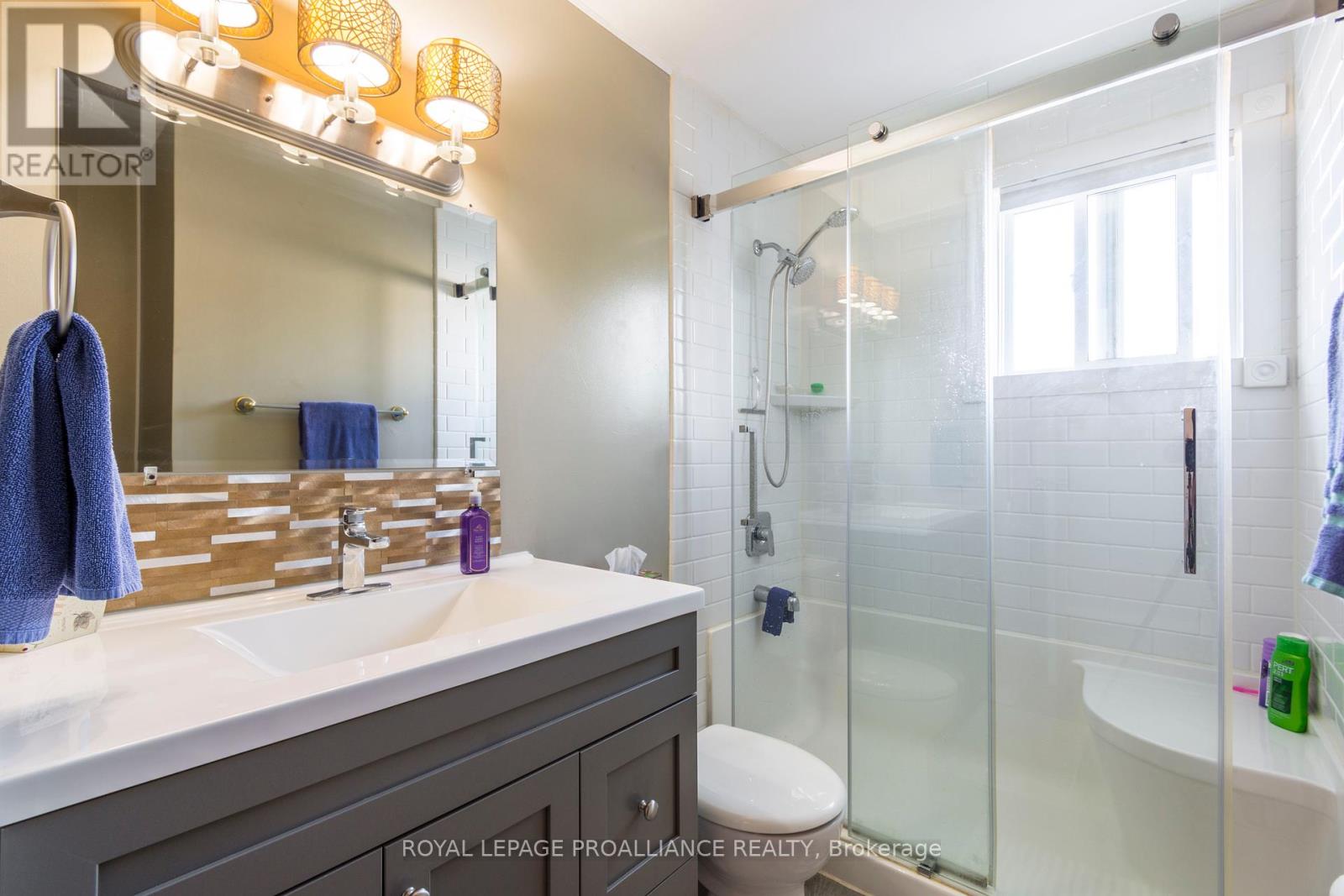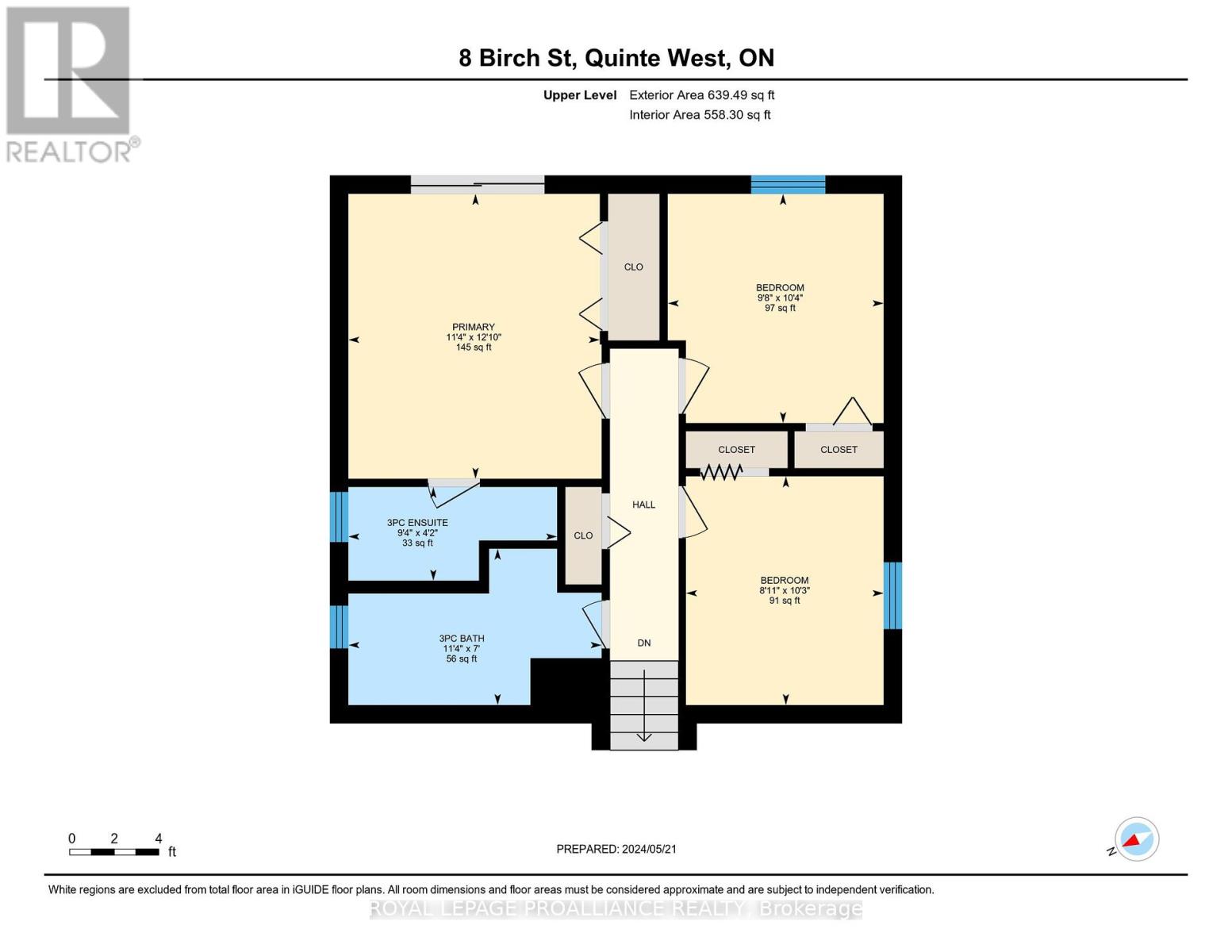3 Bedroom
2 Bathroom
Fireplace
Above Ground Pool
Wall Unit
Heat Pump
$510,000
Imagine walking up to a charming home in a quiet neighborhood. Open the door to welcoming foyer with gleaming hardwood floors. To your right is the heart of the home, a spacious living room bathed in natural light pouring in through large windows and a gas fireplace to enjoy cozy winter days. Adjacent to the living room is a updated kitchen/dining room, complete with stainless steel appliances, granite countertops, and ample cabinet space for all your culinary needs. You'll also find three cozy bedrooms. The Primary bedroom boasts its own en suite bathroom. But perhaps the real gem of this home lies just beyond the sliding glass doors in the back yard. Stepping out onto the deck, you're greeted with a sparkling pool that beckons on hot summer days, surrounded by lush greenery and gardens. And for those cooler evenings, the backyard is wired and ready for a soothing hot tub, promising relaxation year-round. Whether you're hosting a barbecue with friends or enjoying a quiet evening under the stars, this backyard offers endless opportunities for outdoor entertainment and relaxation. (id:27910)
Property Details
|
MLS® Number
|
X8357644 |
|
Property Type
|
Single Family |
|
Amenities Near By
|
Place Of Worship, Schools |
|
Community Features
|
School Bus |
|
Features
|
Level Lot, Carpet Free |
|
Parking Space Total
|
4 |
|
Pool Type
|
Above Ground Pool |
Building
|
Bathroom Total
|
2 |
|
Bedrooms Above Ground
|
3 |
|
Bedrooms Total
|
3 |
|
Appliances
|
Dishwasher, Dryer, Freezer, Refrigerator, Stove, Washer |
|
Basement Development
|
Finished |
|
Basement Type
|
N/a (finished) |
|
Construction Style Attachment
|
Detached |
|
Construction Style Split Level
|
Backsplit |
|
Cooling Type
|
Wall Unit |
|
Exterior Finish
|
Vinyl Siding |
|
Fire Protection
|
Smoke Detectors |
|
Fireplace Present
|
Yes |
|
Foundation Type
|
Block |
|
Heating Fuel
|
Electric |
|
Heating Type
|
Heat Pump |
|
Type
|
House |
|
Utility Water
|
Municipal Water |
Land
|
Acreage
|
No |
|
Land Amenities
|
Place Of Worship, Schools |
|
Sewer
|
Sanitary Sewer |
|
Size Irregular
|
50 X 108.17 Ft ; As Per Geo |
|
Size Total Text
|
50 X 108.17 Ft ; As Per Geo|under 1/2 Acre |
Rooms
| Level |
Type |
Length |
Width |
Dimensions |
|
Second Level |
Primary Bedroom |
3.44 m |
3.9 m |
3.44 m x 3.9 m |
|
Second Level |
Bedroom |
2.96 m |
3.14 m |
2.96 m x 3.14 m |
|
Second Level |
Bedroom |
2.71 m |
3.13 m |
2.71 m x 3.13 m |
|
Second Level |
Bathroom |
3.47 m |
2.14 m |
3.47 m x 2.14 m |
|
Lower Level |
Recreational, Games Room |
7.19 m |
4.3 m |
7.19 m x 4.3 m |
|
Lower Level |
Laundry Room |
2.23 m |
2.21 m |
2.23 m x 2.21 m |
|
Lower Level |
Utility Room |
2.58 m |
2.2 m |
2.58 m x 2.2 m |
|
Main Level |
Kitchen |
2.39 m |
2.42 m |
2.39 m x 2.42 m |
|
Main Level |
Dining Room |
2.39 m |
4.03 m |
2.39 m x 4.03 m |
|
Main Level |
Living Room |
3.48 m |
5.46 m |
3.48 m x 5.46 m |






































