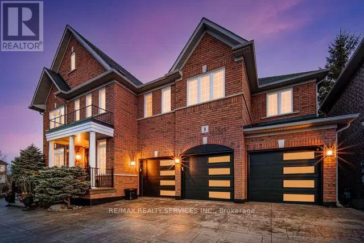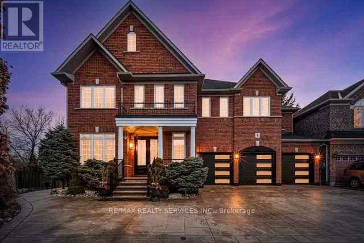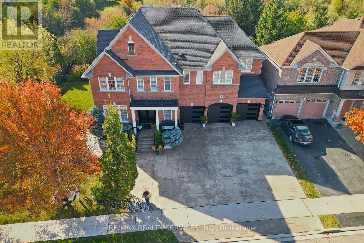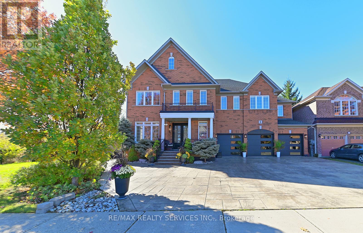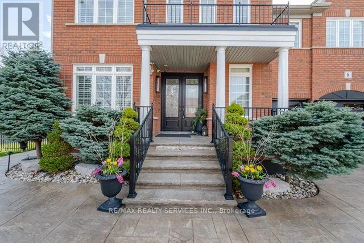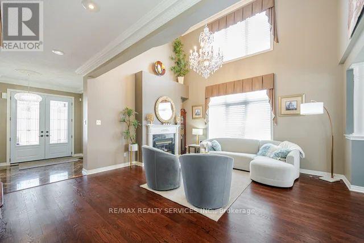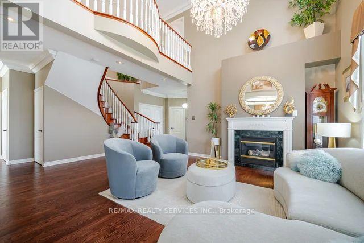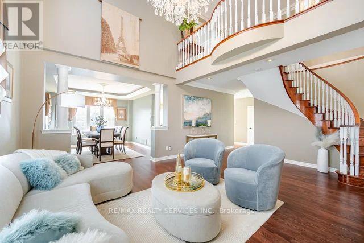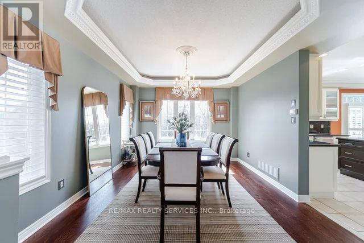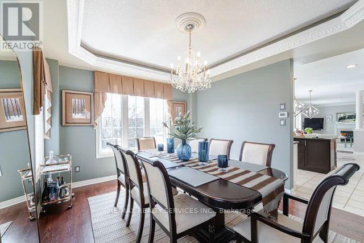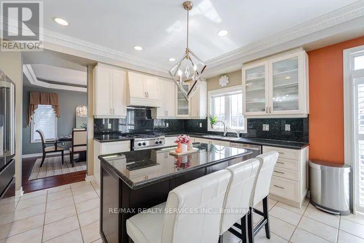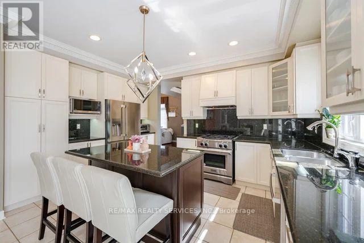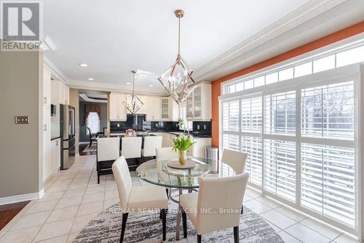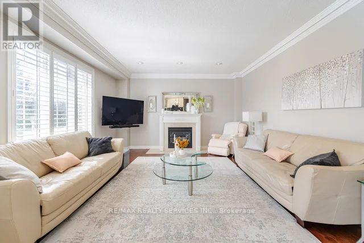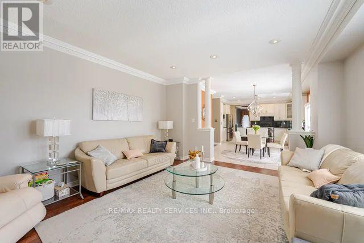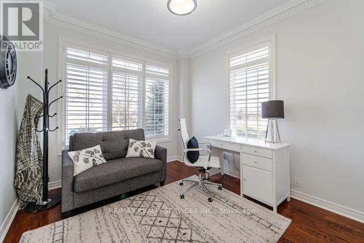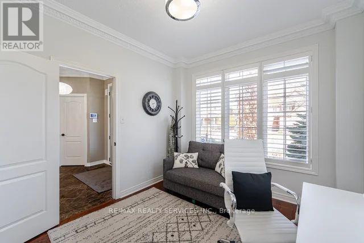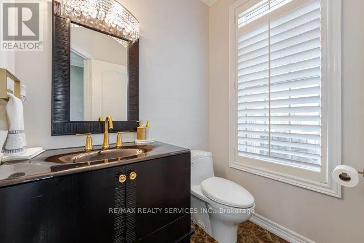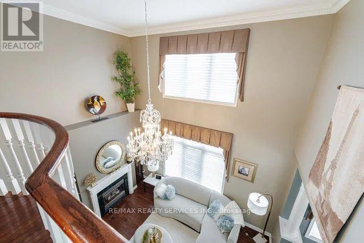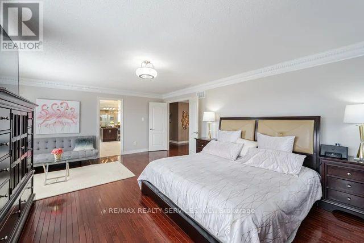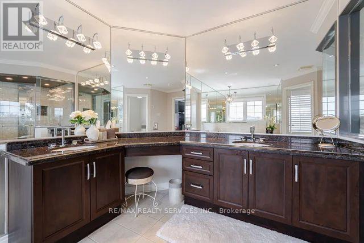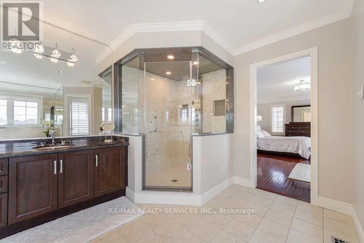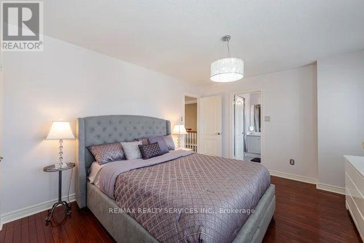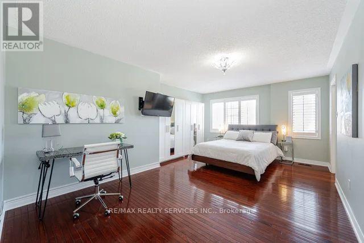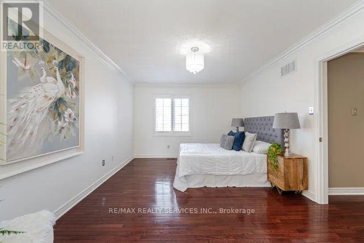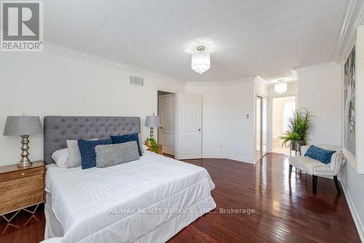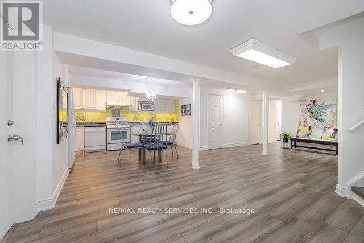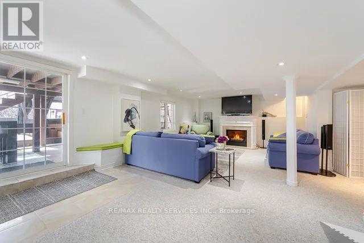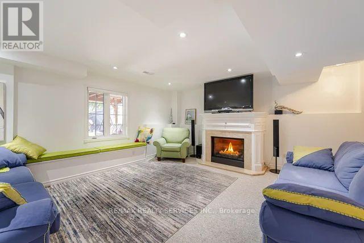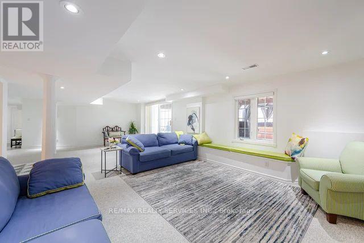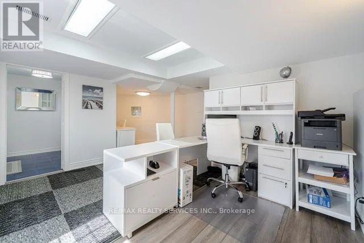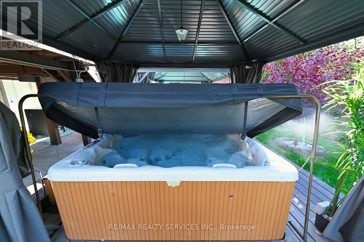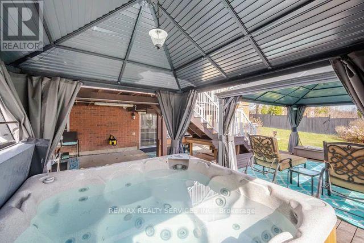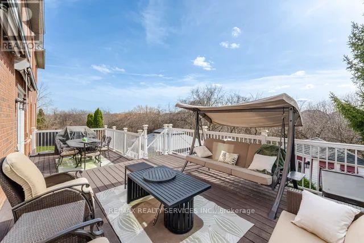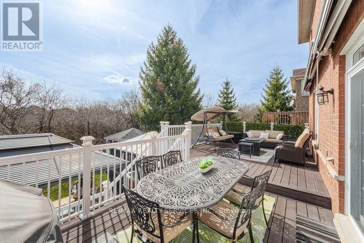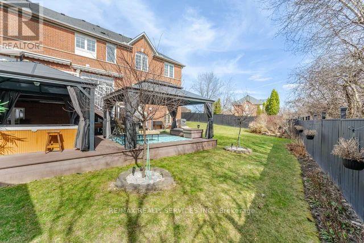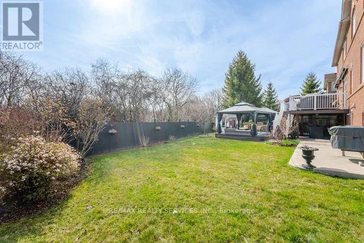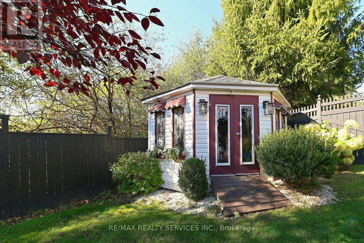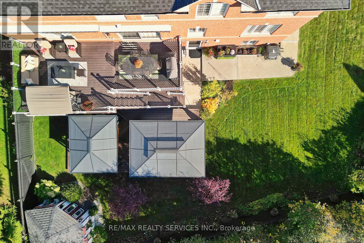4 Bedroom
6 Bathroom
Fireplace
Central Air Conditioning
Forced Air
$2,150,000
Absolute Stunning 4 Bedrooms with 4 En-suite Bathrooms On Upper Level. This Masterpiece Is Nestled In Great Child-Safe Neighborhood, Luxurious Interior Details Features Custom Double Doors, Heated Foyer. Office, Open To Above Formal Living Room With Gas Fireplace & Crystal Chandelier, Dining Room Overlooking The Ravine, Stunning Gourmet Kitchen With Granite Countertop/Backsplash, Have Your Meals Overlooking The Ravine Or On 2 Tiered Composed Decks. Master With Soaker Tub, Separate Glass Shower, Double Sink, and Custom Walk-In Closet. Hardwood Floors Throughout The House, Walk Out Finished Basement Perfect For Gatherings With Family /Friends **** EXTRAS **** 3 Car Garage, Stamped Concrete Driveway With 6 Car Parking. Beautifully Landscaped! PREMIUM RAVINE LOT Fully Fenced Private Backyard Oasis With Hot Tub and 2 Hardtop Gazebos, Storage Shed. See Attached Feature Sheet For All The Upgrades! (id:27910)
Property Details
|
MLS® Number
|
W8224408 |
|
Property Type
|
Single Family |
|
Community Name
|
Vales of Castlemore |
|
Amenities Near By
|
Park, Schools |
|
Features
|
Cul-de-sac, Ravine, Conservation/green Belt |
|
Parking Space Total
|
9 |
Building
|
Bathroom Total
|
6 |
|
Bedrooms Above Ground
|
4 |
|
Bedrooms Total
|
4 |
|
Basement Development
|
Finished |
|
Basement Features
|
Separate Entrance, Walk Out |
|
Basement Type
|
N/a (finished) |
|
Construction Style Attachment
|
Detached |
|
Cooling Type
|
Central Air Conditioning |
|
Exterior Finish
|
Brick |
|
Fireplace Present
|
Yes |
|
Heating Fuel
|
Natural Gas |
|
Heating Type
|
Forced Air |
|
Stories Total
|
2 |
|
Type
|
House |
Parking
Land
|
Acreage
|
No |
|
Land Amenities
|
Park, Schools |
|
Size Irregular
|
100.14 X 89.65 Ft |
|
Size Total Text
|
100.14 X 89.65 Ft |
Rooms
| Level |
Type |
Length |
Width |
Dimensions |
|
Second Level |
Primary Bedroom |
6.4 m |
4.57 m |
6.4 m x 4.57 m |
|
Second Level |
Bedroom 2 |
4.88 m |
3.54 m |
4.88 m x 3.54 m |
|
Second Level |
Bedroom 3 |
3.9 m |
5.06 m |
3.9 m x 5.06 m |
|
Second Level |
Bedroom 4 |
4.27 m |
3.35 m |
4.27 m x 3.35 m |
|
Main Level |
Kitchen |
4.54 m |
3.29 m |
4.54 m x 3.29 m |
|
Main Level |
Eating Area |
3.93 m |
3.35 m |
3.93 m x 3.35 m |
|
Main Level |
Dining Room |
4.6 m |
3.66 m |
4.6 m x 3.66 m |
|
Main Level |
Family Room |
5.49 m |
4.66 m |
5.49 m x 4.66 m |
|
Main Level |
Living Room |
5.12 m |
3.78 m |
5.12 m x 3.78 m |
|
Main Level |
Library |
3.66 m |
3.05 m |
3.66 m x 3.05 m |
|
Main Level |
Laundry Room |
|
|
Measurements not available |
|
Ground Level |
Kitchen |
4.3 m |
3.54 m |
4.3 m x 3.54 m |

