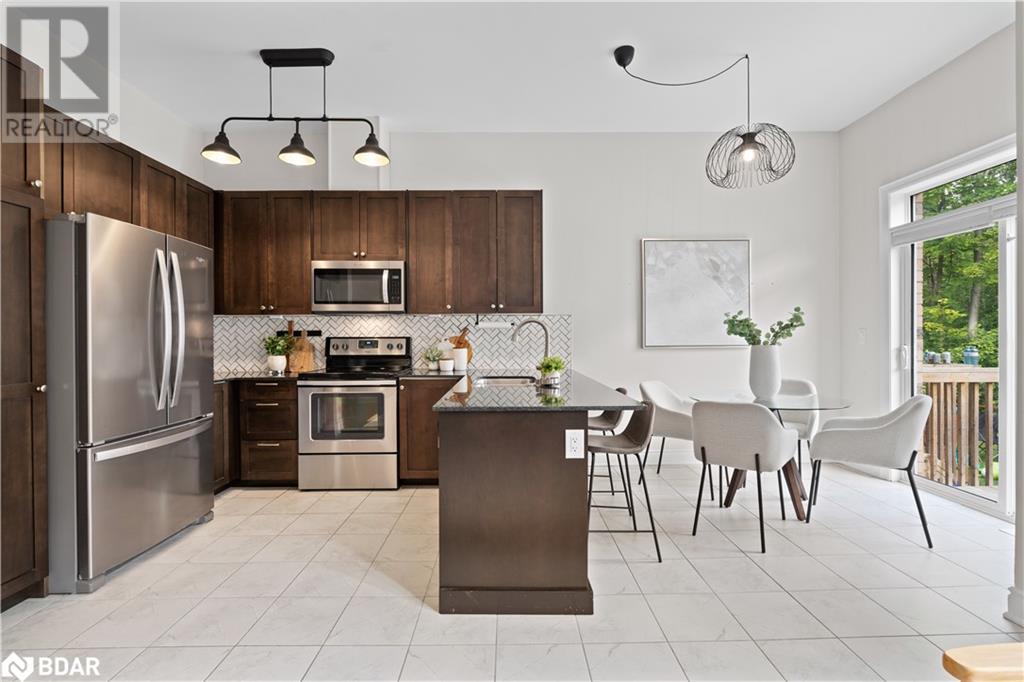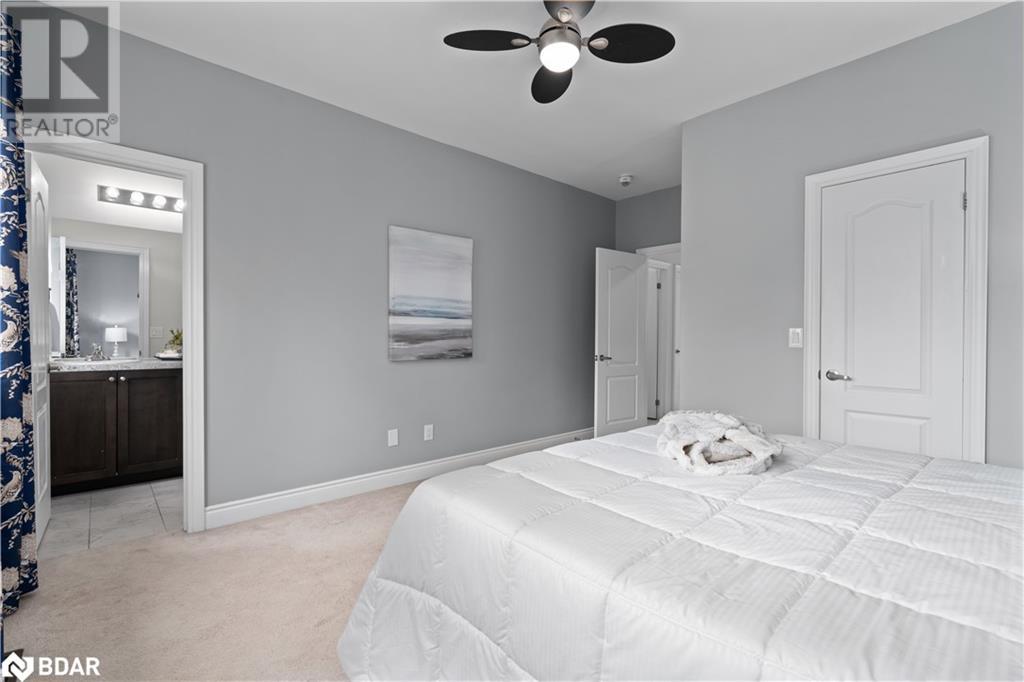3 Bedroom
3 Bathroom
2073.54 sqft
2 Level
Central Air Conditioning
Forced Air
$619,900
Fall in love with this charming 3 bedroom, 3 bathroom townhouse in the heart of Wasaga Beach, perfect for young families, investors, and first-time buyers. The main floor greets you with 9 ft ceilings, beautiful hardwood floors, and a modern powder room, creating an inviting atmosphere for family living and entertaining. The upgraded kitchen, featuring granite countertops, a sleek backsplash, and ample storage, flows seamlessly into the dining and living areas with easy access to the backyard—ideal for outdoor activities and relaxation. The fully finished basement offers versatility with a spacious rec room that can be used as a home gym, playroom, or additional living space, along with plenty of storage. Upstairs, the primary suite serves as a peaceful retreat, boasting a walk-in closet with an organizer and a renovated 3-piece ensuite bathroom with a contemporary standalone shower, while the other two bedrooms provide ample space for family members or guests and a beautiful main 4pc bathroom. The backyard offers a great size space for outdoor gatherings, gardening, access to the garage or simply enjoying the fresh air. Located just a short walk from the YMCA and a quick stroll to the beach, this home combines modern comforts with prime access to local amenities and outdoor fun, making 8 Blasi Court an ideal choice for your new home. (id:27910)
Property Details
|
MLS® Number
|
40631733 |
|
Property Type
|
Single Family |
|
AmenitiesNearBy
|
Beach, Park, Playground, Shopping, Ski Area |
|
CommunityFeatures
|
Community Centre, School Bus |
|
EquipmentType
|
Water Heater |
|
Features
|
Cul-de-sac, Southern Exposure, Conservation/green Belt, Country Residential, Automatic Garage Door Opener |
|
ParkingSpaceTotal
|
2 |
|
RentalEquipmentType
|
Water Heater |
|
Structure
|
Porch |
Building
|
BathroomTotal
|
3 |
|
BedroomsAboveGround
|
3 |
|
BedroomsTotal
|
3 |
|
Appliances
|
Dishwasher, Dryer, Refrigerator, Stove, Washer, Microwave Built-in, Garage Door Opener |
|
ArchitecturalStyle
|
2 Level |
|
BasementDevelopment
|
Partially Finished |
|
BasementType
|
Full (partially Finished) |
|
ConstructedDate
|
2017 |
|
ConstructionStyleAttachment
|
Attached |
|
CoolingType
|
Central Air Conditioning |
|
ExteriorFinish
|
Brick |
|
FireProtection
|
Smoke Detectors |
|
HalfBathTotal
|
1 |
|
HeatingFuel
|
Natural Gas |
|
HeatingType
|
Forced Air |
|
StoriesTotal
|
2 |
|
SizeInterior
|
2073.54 Sqft |
|
Type
|
Row / Townhouse |
|
UtilityWater
|
Municipal Water |
Parking
Land
|
Acreage
|
No |
|
FenceType
|
Partially Fenced |
|
LandAmenities
|
Beach, Park, Playground, Shopping, Ski Area |
|
Sewer
|
Municipal Sewage System |
|
SizeFrontage
|
23 Ft |
|
SizeTotalText
|
Under 1/2 Acre |
|
ZoningDescription
|
R1 |
Rooms
| Level |
Type |
Length |
Width |
Dimensions |
|
Second Level |
4pc Bathroom |
|
|
Measurements not available |
|
Second Level |
3pc Bathroom |
|
|
Measurements not available |
|
Second Level |
Primary Bedroom |
|
|
16'1'' x 12'9'' |
|
Second Level |
Bedroom |
|
|
12'4'' x 8'7'' |
|
Second Level |
Bedroom |
|
|
12'2'' x 9'8'' |
|
Lower Level |
Recreation Room |
|
|
12'8'' x 17'11'' |
|
Main Level |
2pc Bathroom |
|
|
Measurements not available |
|
Main Level |
Dining Room |
|
|
9'1'' x 9'3'' |
|
Main Level |
Living Room |
|
|
16'7'' x 9'4'' |
|
Main Level |
Kitchen |
|
|
9'3'' x 10'1'' |




























