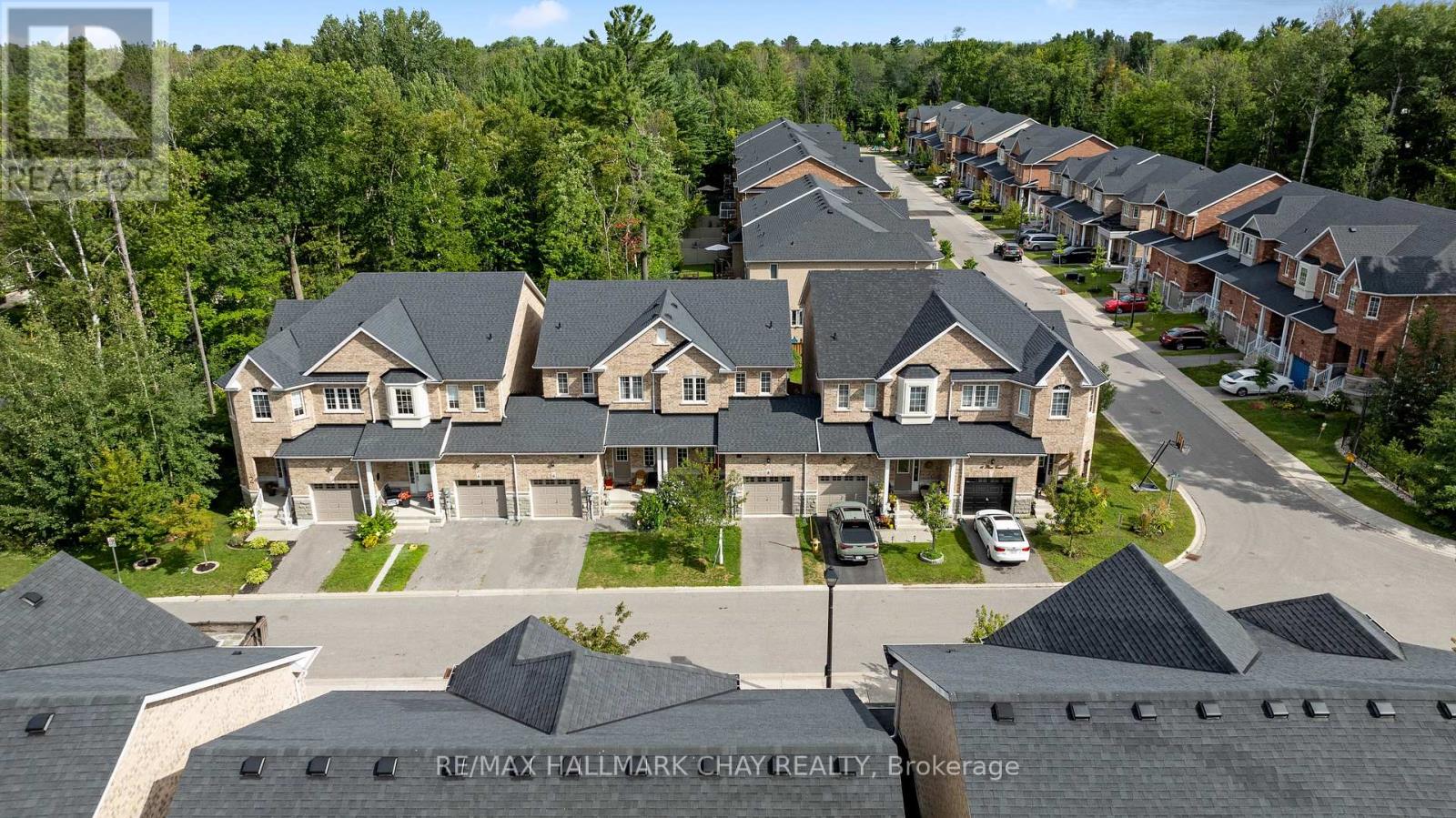8 Blasi Court Wasaga Beach, Ontario L9Z 0H3
$639,900Maintenance, Parcel of Tied Land
$96 Monthly
Maintenance, Parcel of Tied Land
$96 MonthlyWelcome to 8 Blasi Court, nestled in the heart of Wasaga Beach -an ideal home for young families, investors, and first-time buyers alike. This delightful townhouse is just minutes away from the Rec Centre, Beaches & all your shopping needs. This home features 3 generous bedrooms, 2.5 stylish bathrooms, and offers over 2000 sq.ft. of comfortable living space. Step inside to discover a main floor that boasts 9 ft ceilings, stunning hardwood floors, and a sleek powder room, setting the stage for both family living and entertaining. The upgraded kitchen shines with granite countertops, a modern backsplash, and abundant storage, seamlessly connecting to the dining and living areas with easy access to the backyard, perfect for outdoor gatherings. The primary suite serves as a tranquil escape, featuring a walk-in closet with an organizer and a renovated 3-piece ensuite bathroom with a chic standalone shower. The fully finished basement enhances the homes versatility, providing a spacious rec room that can be transformed into a home gym, playroom, or additional living area, along with ample storage. Just a short walk from the YMCA and within a quick stroll to the beach, this home offers modern comforts and prime access to local amenities and outdoor adventures making it the perfect choice for your next home. (id:27910)
Property Details
| MLS® Number | S9248636 |
| Property Type | Single Family |
| Community Name | Wasaga Beach |
| AmenitiesNearBy | Beach, Schools |
| EquipmentType | Water Heater |
| Features | Cul-de-sac, Conservation/green Belt |
| ParkingSpaceTotal | 2 |
| RentalEquipmentType | Water Heater |
| Structure | Deck, Porch |
Building
| BathroomTotal | 3 |
| BedroomsAboveGround | 3 |
| BedroomsTotal | 3 |
| Appliances | Garage Door Opener Remote(s), Dishwasher, Dryer, Garage Door Opener, Microwave, Refrigerator, Stove, Washer |
| BasementDevelopment | Partially Finished |
| BasementType | Full (partially Finished) |
| ConstructionStyleAttachment | Attached |
| CoolingType | Central Air Conditioning |
| ExteriorFinish | Brick |
| FlooringType | Hardwood, Ceramic |
| FoundationType | Concrete |
| HalfBathTotal | 1 |
| HeatingFuel | Natural Gas |
| HeatingType | Forced Air |
| StoriesTotal | 2 |
| Type | Row / Townhouse |
| UtilityWater | Municipal Water |
Parking
| Attached Garage |
Land
| Acreage | No |
| LandAmenities | Beach, Schools |
| SizeDepth | 102 Ft |
| SizeFrontage | 22 Ft ,11 In |
| SizeIrregular | 22.97 X 102 Ft |
| SizeTotalText | 22.97 X 102 Ft|under 1/2 Acre |
Rooms
| Level | Type | Length | Width | Dimensions |
|---|---|---|---|---|
| Basement | Recreational, Games Room | 3.86 m | 5.46 m | 3.86 m x 5.46 m |
| Main Level | Foyer | 1.89 m | 3 m | 1.89 m x 3 m |
| Main Level | Living Room | 5.04 m | 2.84 m | 5.04 m x 2.84 m |
| Main Level | Kitchen | 3.07 m | 2.81 m | 3.07 m x 2.81 m |
| Main Level | Dining Room | 2.6 m | 2.81 m | 2.6 m x 2.81 m |
| Upper Level | Primary Bedroom | 4.9 m | 3.89 m | 4.9 m x 3.89 m |
| Upper Level | Bedroom 2 | 3.72 m | 2.94 m | 3.72 m x 2.94 m |
| Upper Level | Bedroom 3 | 3.76 m | 2.62 m | 3.76 m x 2.62 m |































