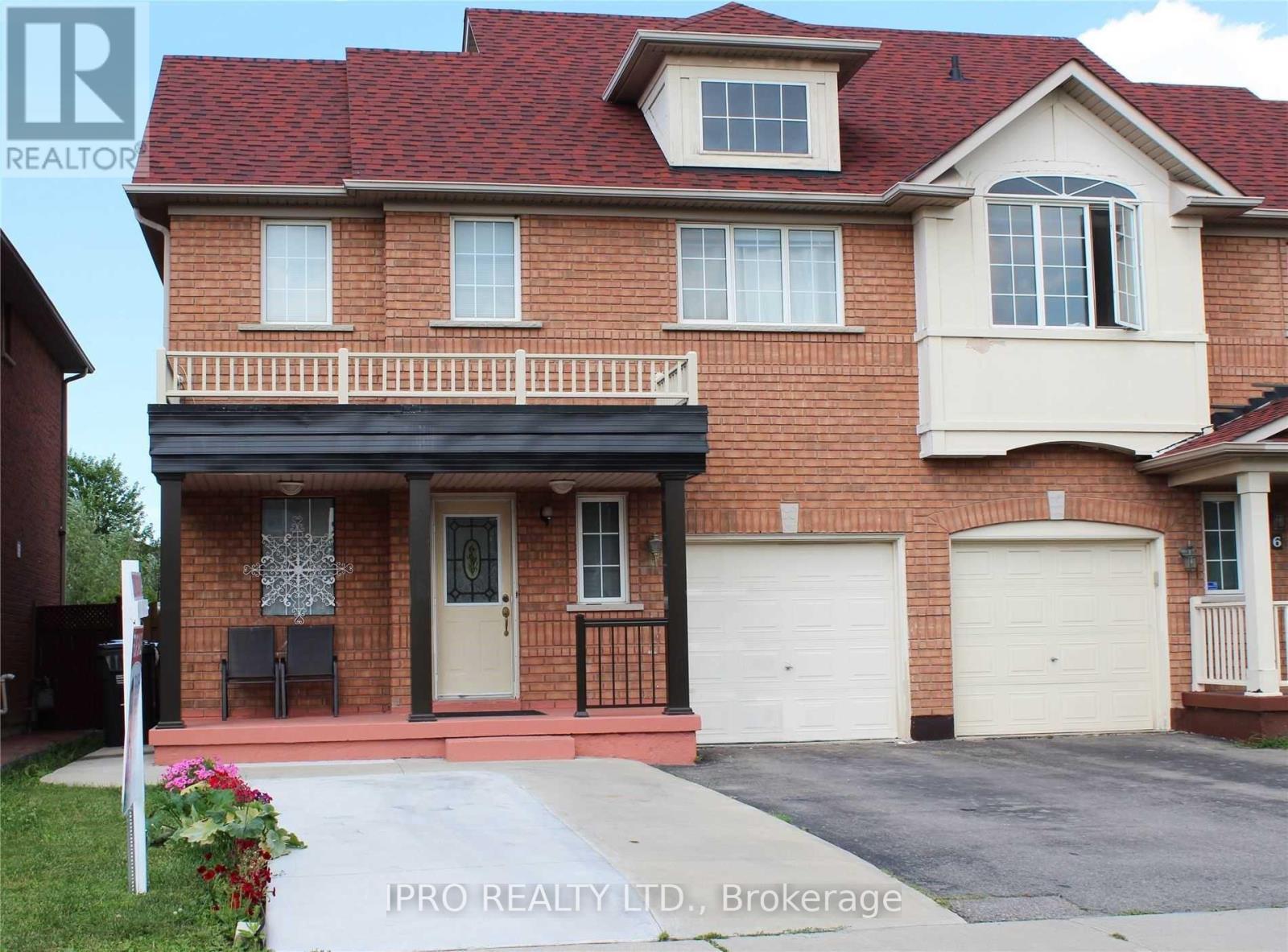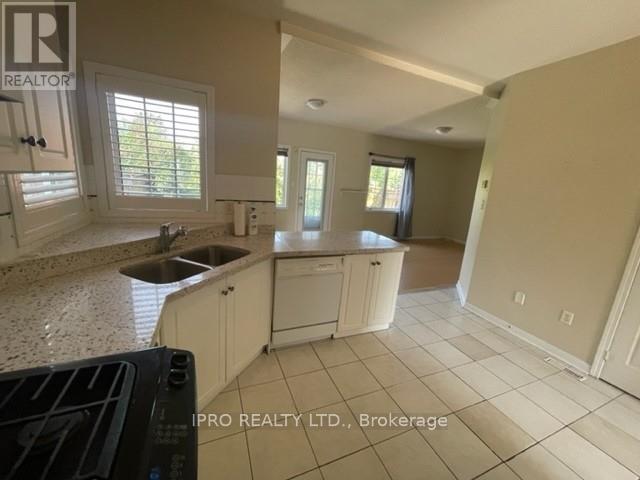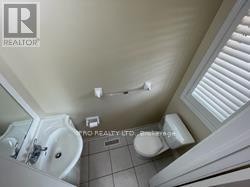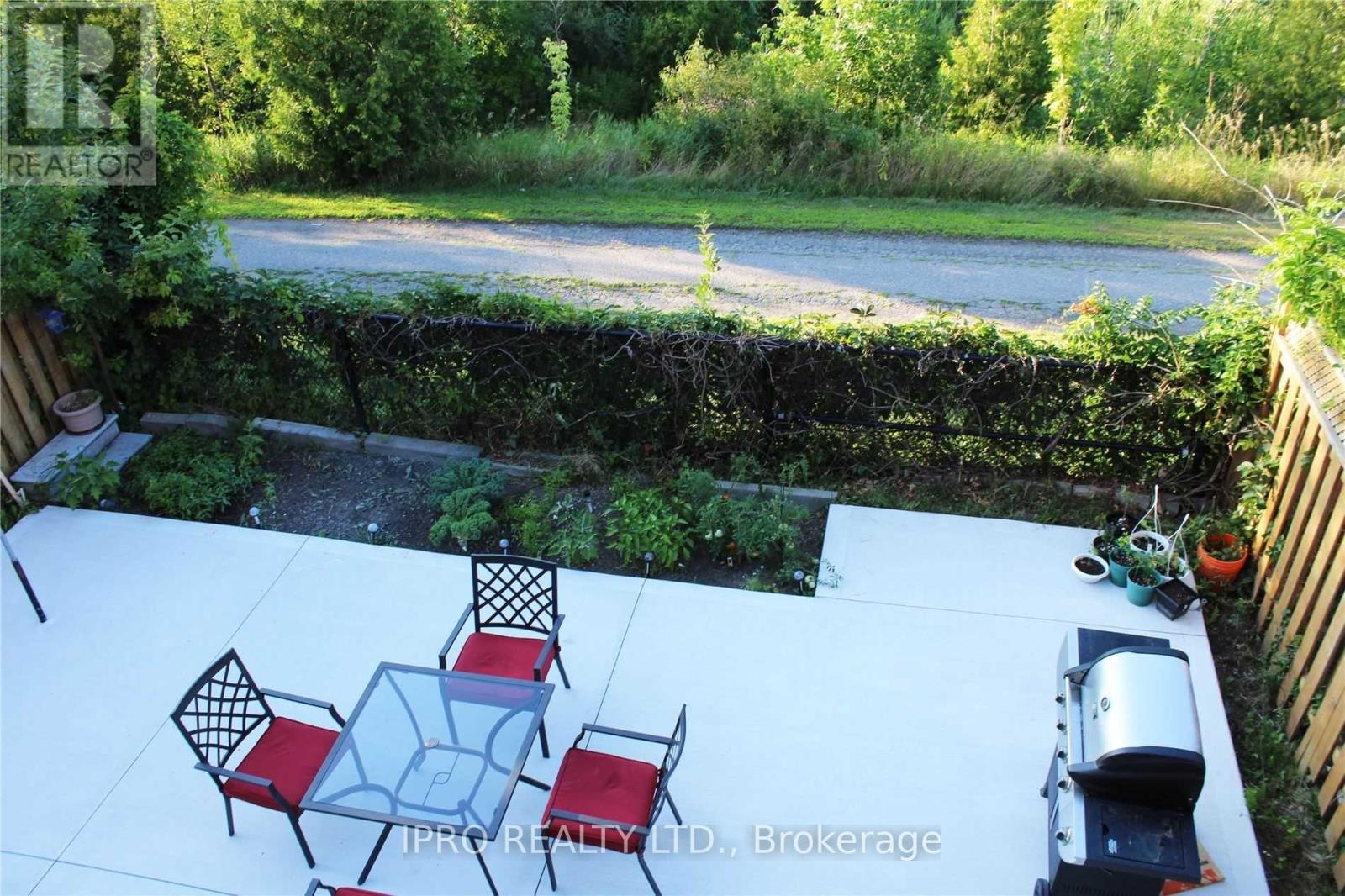4 Bedroom
3 Bathroom
Central Air Conditioning
Forced Air
$3,600 Monthly
Semi-Detached House Including Basement Apartment, 3 Bedrooms On Upper Level Plus 1 Bedroom In The Basement, 2 Fridges, Main Floor Hardwood Flooring, Upper & Bsmt Laminate Flooring, Main Floor Kitchen Quartz Counter Top, Newer dishwasher, open concept, Backing On To Ravine, 3 Car Parking Space, 2 And Half Washrooms, Close To Trinity Mall, Hwy 410, Schools, Shopping, Grocery And Much More..! **** EXTRAS **** Fridges, Built in dishwasher, Laundry in the basement, Close To Hwy 410, Trinity Mall And Much More!! Occupancy October 1st, 2024. (id:27910)
Property Details
|
MLS® Number
|
W9242567 |
|
Property Type
|
Single Family |
|
Community Name
|
Sandringham-Wellington |
|
AmenitiesNearBy
|
Hospital, Place Of Worship, Public Transit, Schools |
|
ParkingSpaceTotal
|
4 |
Building
|
BathroomTotal
|
3 |
|
BedroomsAboveGround
|
3 |
|
BedroomsBelowGround
|
1 |
|
BedroomsTotal
|
4 |
|
BasementFeatures
|
Apartment In Basement |
|
BasementType
|
N/a |
|
ConstructionStyleAttachment
|
Semi-detached |
|
CoolingType
|
Central Air Conditioning |
|
ExteriorFinish
|
Brick |
|
FlooringType
|
Hardwood, Ceramic, Laminate |
|
FoundationType
|
Concrete |
|
HalfBathTotal
|
1 |
|
HeatingFuel
|
Natural Gas |
|
HeatingType
|
Forced Air |
|
StoriesTotal
|
2 |
|
Type
|
House |
|
UtilityWater
|
Municipal Water |
Parking
Land
|
Acreage
|
No |
|
LandAmenities
|
Hospital, Place Of Worship, Public Transit, Schools |
|
Sewer
|
Sanitary Sewer |
|
SizeDepth
|
76 Ft |
|
SizeFrontage
|
30 Ft |
|
SizeIrregular
|
30 X 76 Ft |
|
SizeTotalText
|
30 X 76 Ft |
Rooms
| Level |
Type |
Length |
Width |
Dimensions |
|
Second Level |
Primary Bedroom |
|
|
Measurements not available |
|
Second Level |
Bedroom 2 |
|
|
Measurements not available |
|
Second Level |
Bedroom 3 |
|
|
Measurements not available |
|
Basement |
Bedroom 4 |
|
|
Measurements not available |
|
Basement |
Bathroom |
|
|
Measurements not available |
|
Basement |
Laundry Room |
|
|
Measurements not available |
|
Main Level |
Great Room |
|
|
Measurements not available |
|
Main Level |
Dining Room |
|
|
Measurements not available |
|
Main Level |
Kitchen |
|
|
Measurements not available |

























