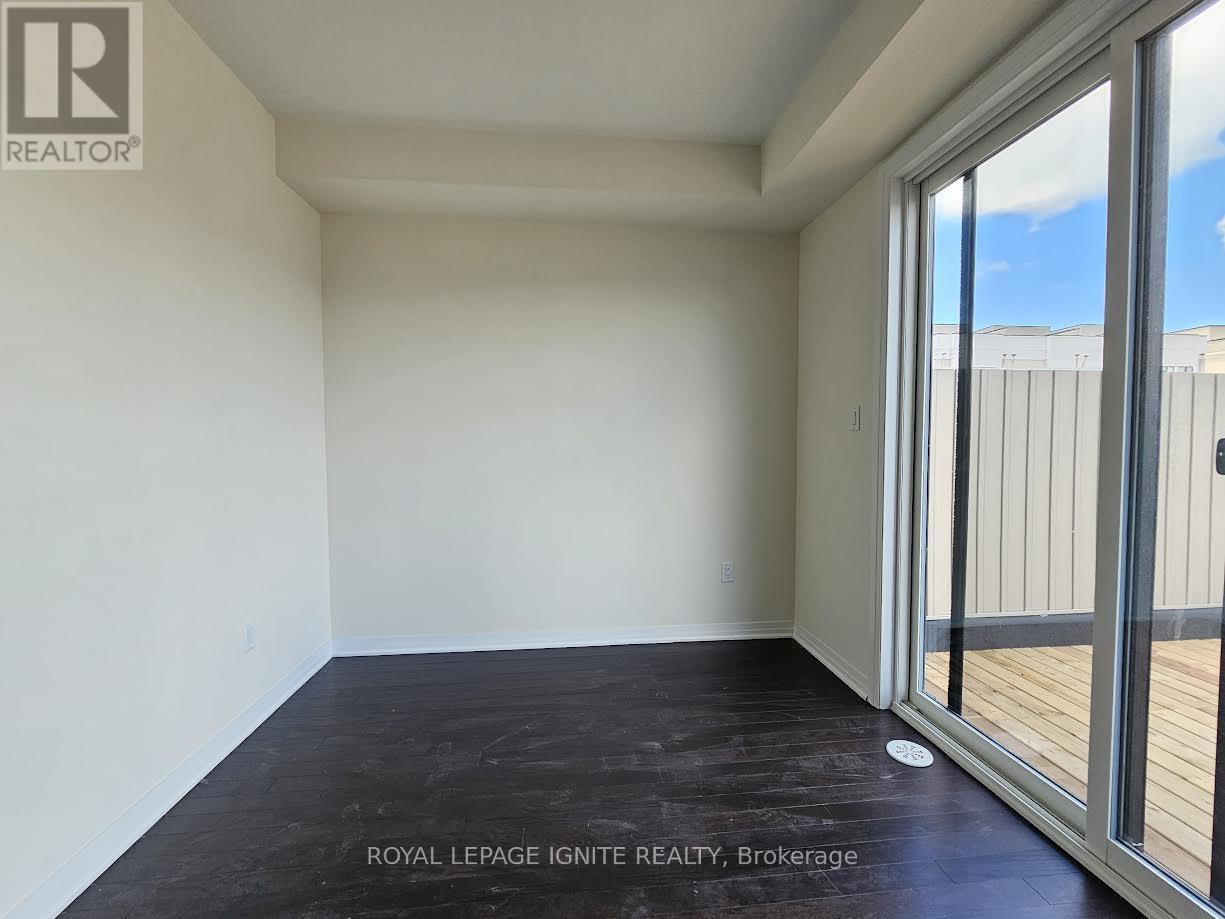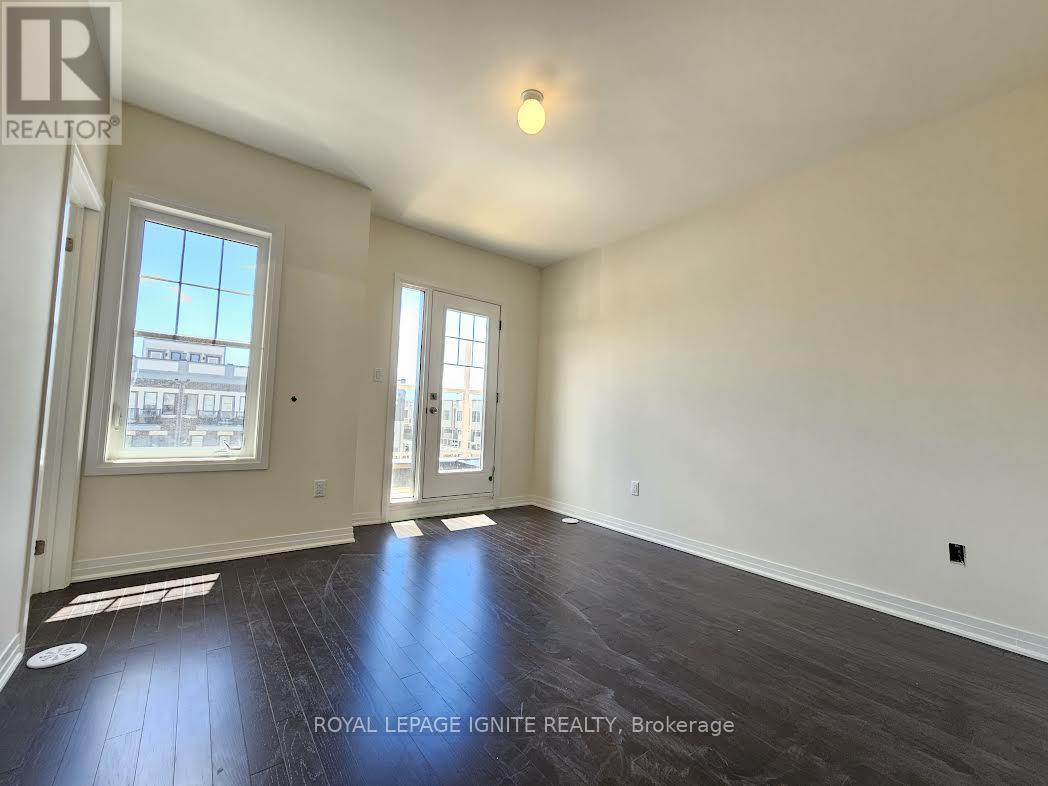4 Bedroom
4 Bathroom
Central Air Conditioning
Forced Air
$3,100 Monthly
Great opportunity to rent a Brand New Modern End Unit Townhouse in the Heart of Bowmanville. 4 beds, 4 baths & 3 Parking. This home is filled with windows bringing natural light to the main & upper levels. This home has 3 bedrooms on the upper level, a primary bedroom with a 4pcs Ensuite & W/I closet. The main level has a huge living & dining room with Modern kitchen with breakfast area, and a spacious deck plus a separate balcony. Ground level has 1 bedroom and 3-piece Washroom. Additional outdoor space including balconies, Breathtaking Private Rooftop Terrace, large deck!, and Central a/c! Open concept layout! Steps away from Bowmanville go-station! Close to 401 and Bowmanville downtown! **** EXTRAS **** All electrical Light Fixtures, Fridge, Stove, Built in Dishwasher, Washer & Dryer (id:27910)
Property Details
|
MLS® Number
|
E8445386 |
|
Property Type
|
Single Family |
|
Community Name
|
Bowmanville |
|
Amenities Near By
|
Schools, Hospital, Park |
|
Parking Space Total
|
3 |
Building
|
Bathroom Total
|
4 |
|
Bedrooms Above Ground
|
4 |
|
Bedrooms Total
|
4 |
|
Basement Development
|
Unfinished |
|
Basement Type
|
N/a (unfinished) |
|
Construction Style Attachment
|
Attached |
|
Cooling Type
|
Central Air Conditioning |
|
Exterior Finish
|
Brick |
|
Foundation Type
|
Concrete |
|
Heating Fuel
|
Natural Gas |
|
Heating Type
|
Forced Air |
|
Stories Total
|
3 |
|
Type
|
Row / Townhouse |
|
Utility Water
|
Municipal Water |
Parking
Land
|
Acreage
|
No |
|
Land Amenities
|
Schools, Hospital, Park |
|
Sewer
|
Sanitary Sewer |
Rooms
| Level |
Type |
Length |
Width |
Dimensions |
|
Second Level |
Living Room |
5.25 m |
7.65 m |
5.25 m x 7.65 m |
|
Second Level |
Dining Room |
5.25 m |
7.65 m |
5.25 m x 7.65 m |
|
Second Level |
Kitchen |
4.27 m |
2.5 m |
4.27 m x 2.5 m |
|
Second Level |
Eating Area |
2.75 m |
2.75 m |
2.75 m x 2.75 m |
|
Third Level |
Primary Bedroom |
3.97 m |
3.39 m |
3.97 m x 3.39 m |
|
Third Level |
Bedroom 2 |
3.24 m |
2.69 m |
3.24 m x 2.69 m |
|
Third Level |
Bedroom 3 |
3.97 m |
2.5 m |
3.97 m x 2.5 m |
|
Main Level |
Bedroom 4 |
3.11 m |
2.93 m |
3.11 m x 2.93 m |
|
Main Level |
Laundry Room |
|
|
Measurements not available |
Utilities
|
Cable
|
Available |
|
Sewer
|
Available |
























