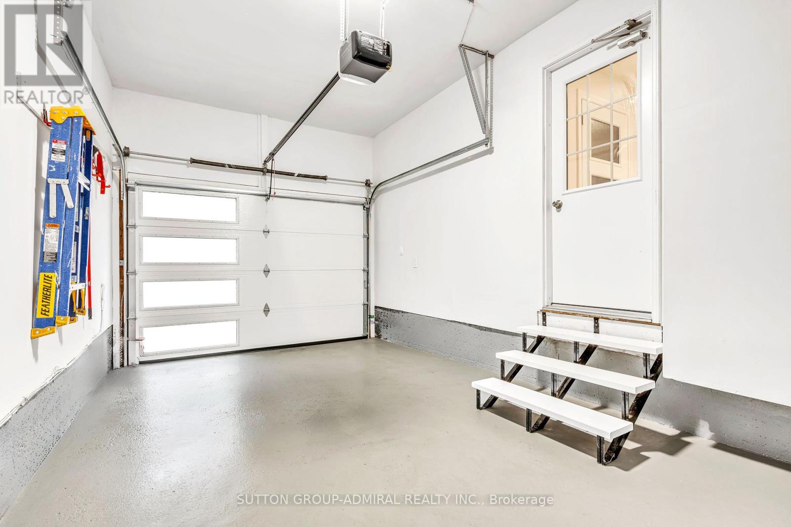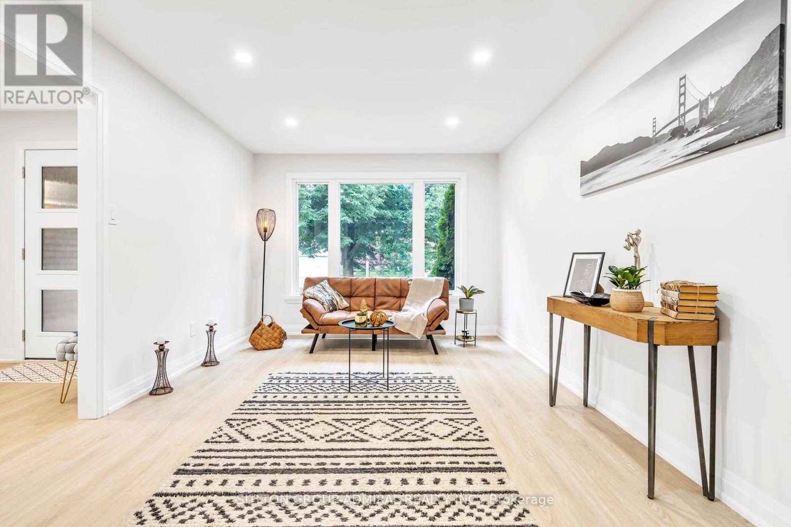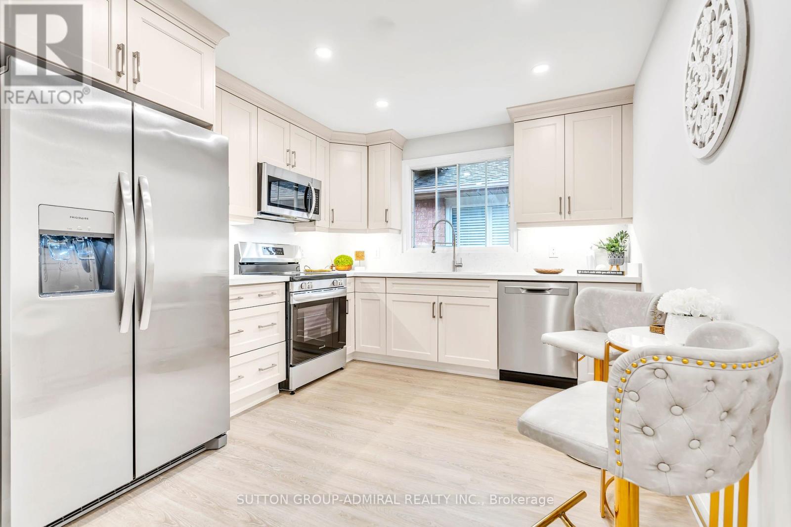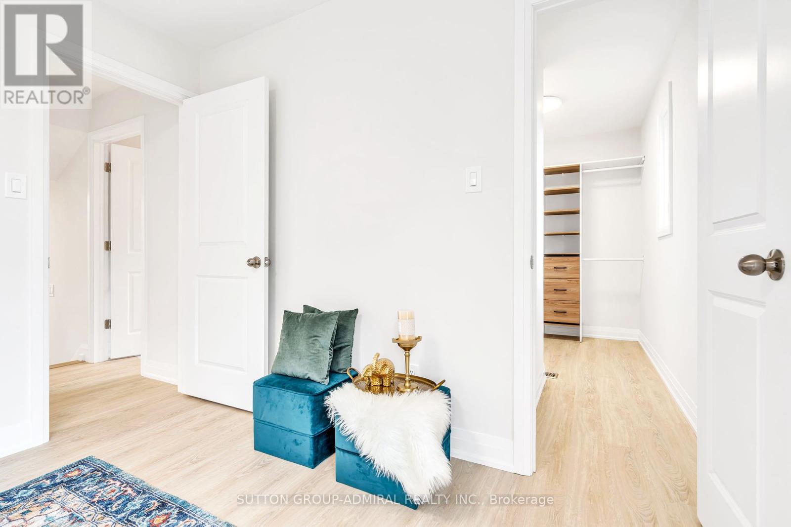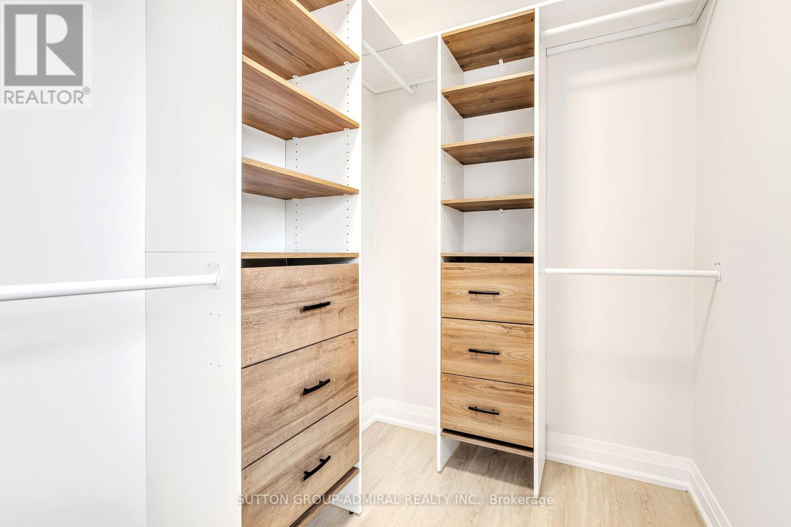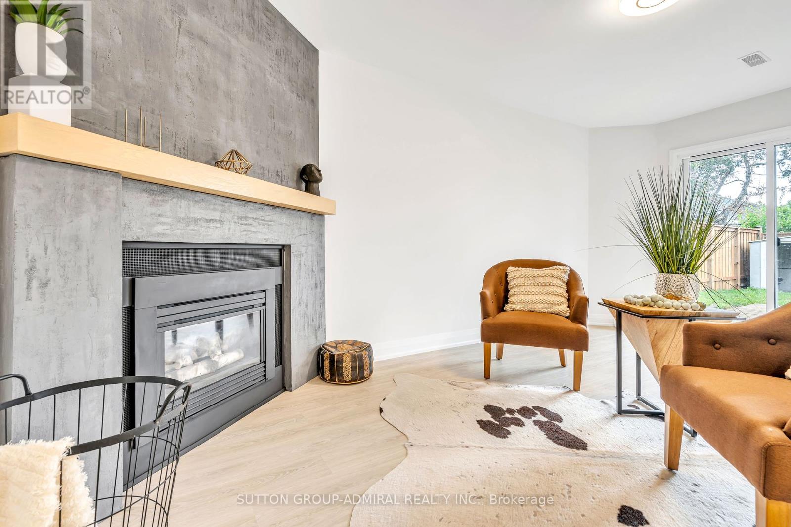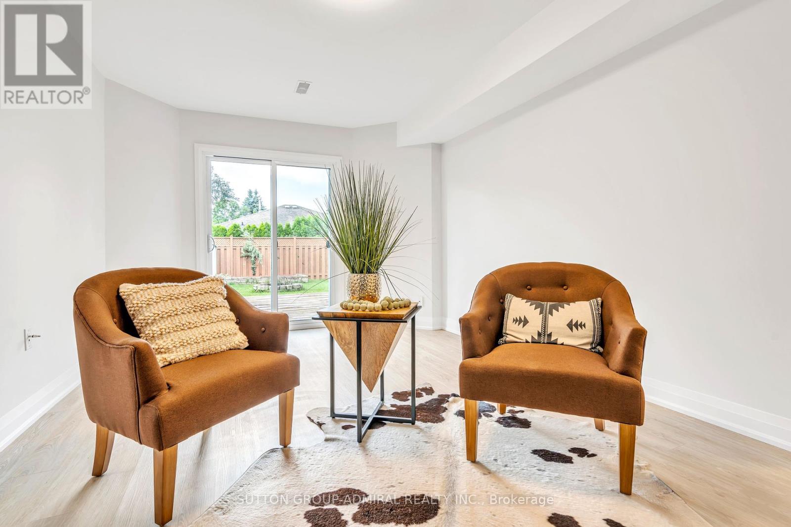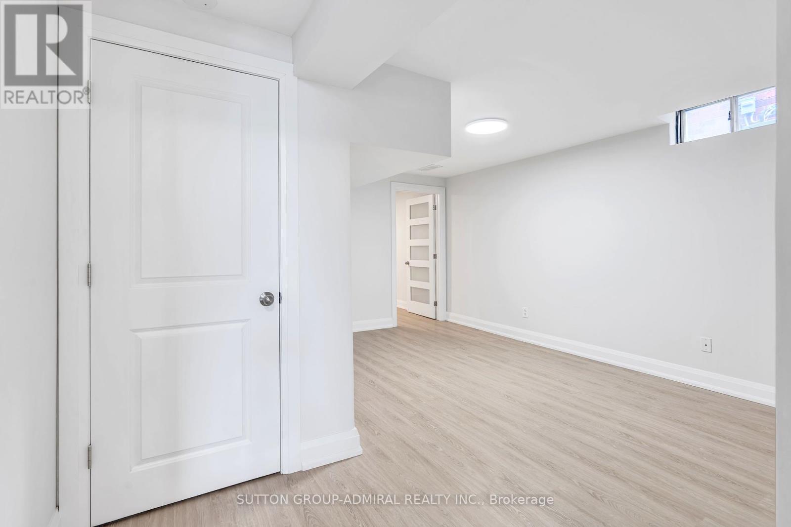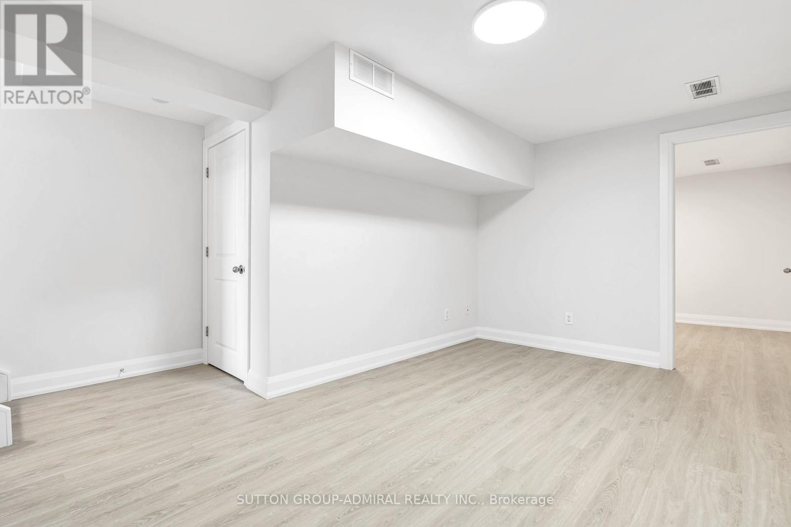5 Bedroom
2 Bathroom
Central Air Conditioning
Forced Air
$782,000
Welcome to 8 Cuthbert St, a beautifully renovated 3+2 bedroom, back split house, meticulously updated from top to bottom and ready for you to move in. This home, situated in one of the best neighbourhoods of South Barrie, is full of potential and can be easily converted into a legal duplex for investors. This charming all-brick home is nestled on a quiet street in a family-friendly area, offering attractive curb appeal with a covered porch entrance, accent garden, and mature trees. Inside, you'll find a spacious entrance hallway that seamlessly flows into the main living areas. The quality renovated kitchen is a highlight, featuring extended cabinetry, a modern backsplash, and brand-new appliances. The adjacent formal dining room is perfect for entertaining. The primary bedroom retreat boasts a walk-in closet and a patio door walk-out to a private raised deck, ideal for enjoying a quiet morning coffee. This spacious home offers two additional thoughtfully designed bedrooms and two fully renovated four-piece bathrooms. The lower family room features laminate floors and a walk-out to a large deck and a fully fenced yard, providing an excellent space for family gatherings and outdoor activities. Additional upgrades include a brand-new garage and entrance door, a partially new fence, and new floors, stairs, and bathrooms. This home is truly move-in ready with an unlimited number of upgrades throughout. Situated in a highly convenient and desirable location, this property is within walking distance of schools, shopping, and Bear Creek Eco Park. It also offers excellent access to Highway 400, making commuting a breeze.Don't miss this opportunity to own a turnkey home with incredible investment potential in South Barrie. **** EXTRAS **** The buyer has option to get the house converted to duplex by closing or add another washroom in the basement if needed. Ask for details (id:27910)
Property Details
|
MLS® Number
|
S8461512 |
|
Property Type
|
Single Family |
|
Community Name
|
Ardagh |
|
Parking Space Total
|
3 |
Building
|
Bathroom Total
|
2 |
|
Bedrooms Above Ground
|
3 |
|
Bedrooms Below Ground
|
2 |
|
Bedrooms Total
|
5 |
|
Appliances
|
Garage Door Opener Remote(s), Dishwasher, Dryer, Range, Refrigerator, Stove, Washer |
|
Basement Development
|
Finished |
|
Basement Features
|
Walk Out |
|
Basement Type
|
N/a (finished) |
|
Construction Style Attachment
|
Detached |
|
Construction Style Split Level
|
Backsplit |
|
Cooling Type
|
Central Air Conditioning |
|
Exterior Finish
|
Brick |
|
Foundation Type
|
Concrete |
|
Heating Fuel
|
Natural Gas |
|
Heating Type
|
Forced Air |
|
Type
|
House |
|
Utility Water
|
Municipal Water |
Parking
Land
|
Acreage
|
No |
|
Sewer
|
Sanitary Sewer |
|
Size Irregular
|
39 X 110 Ft |
|
Size Total Text
|
39 X 110 Ft |
Rooms
| Level |
Type |
Length |
Width |
Dimensions |
|
Basement |
Recreational, Games Room |
3.1 m |
5 m |
3.1 m x 5 m |
|
Lower Level |
Bedroom |
3.2 m |
3.1 m |
3.2 m x 3.1 m |
|
Main Level |
Kitchen |
3.7 m |
3.1 m |
3.7 m x 3.1 m |
|
Main Level |
Dining Room |
3.3 m |
3 m |
3.3 m x 3 m |
|
Main Level |
Great Room |
5.4 m |
3.2 m |
5.4 m x 3.2 m |
|
Upper Level |
Bedroom |
3.1 m |
3 m |
3.1 m x 3 m |
|
Upper Level |
Bedroom |
4.4 m |
3.1 m |
4.4 m x 3.1 m |






