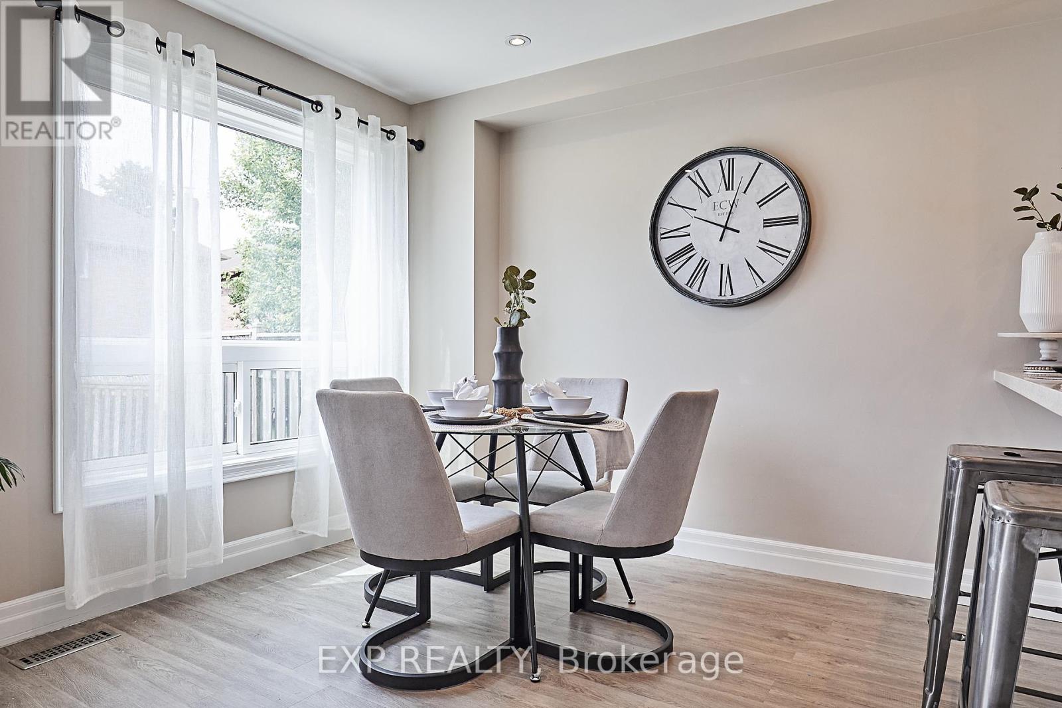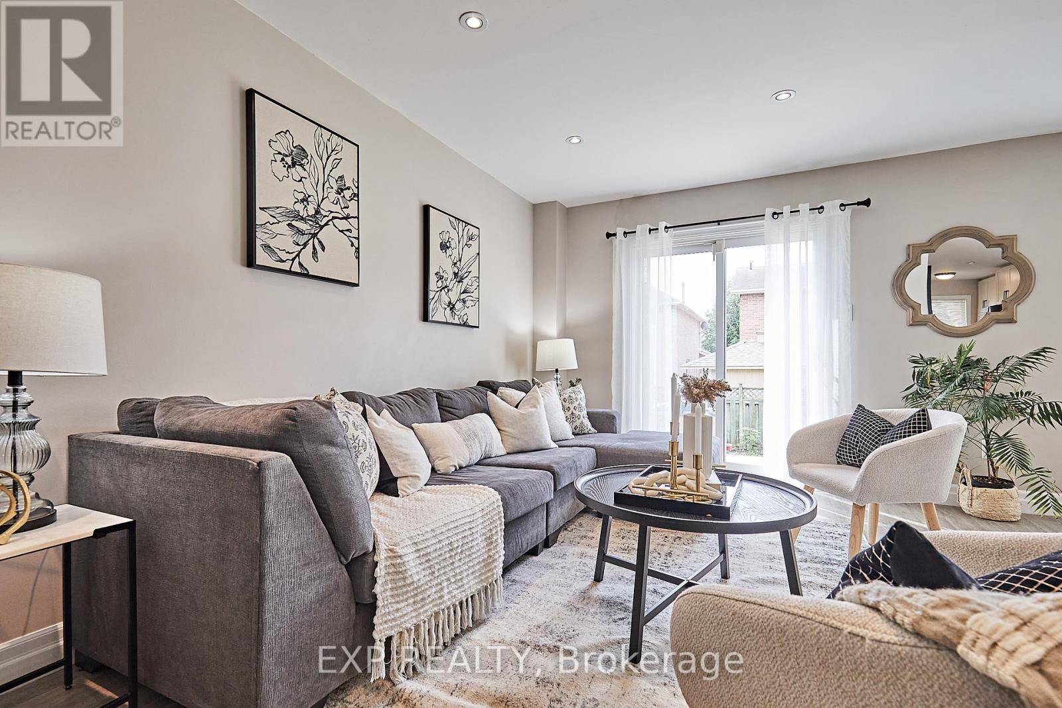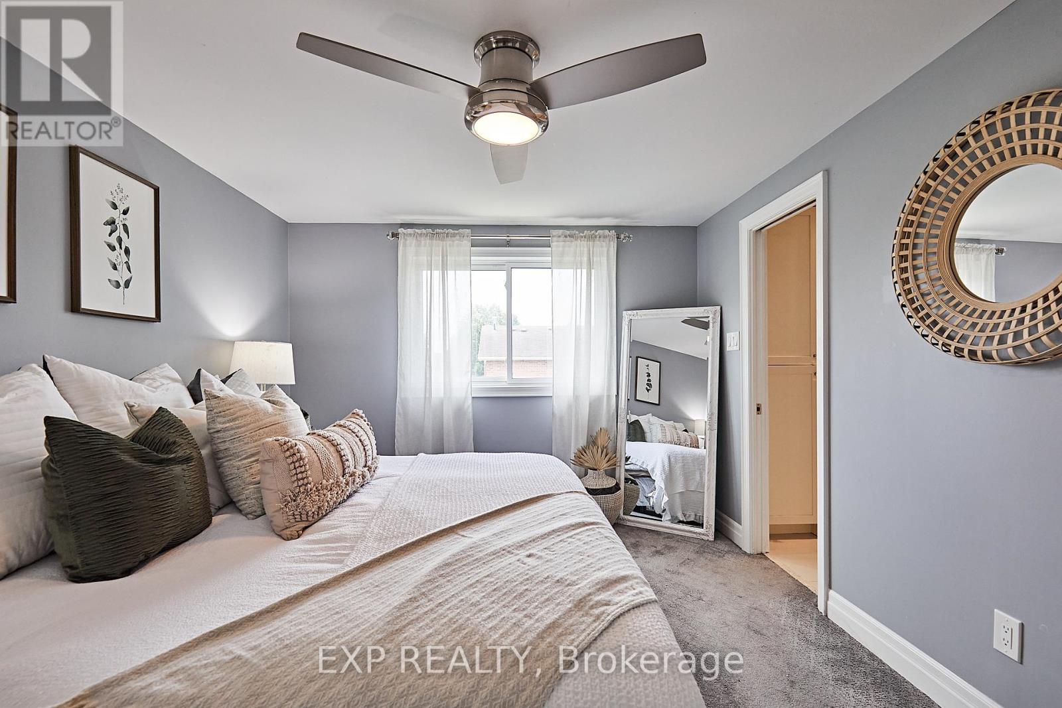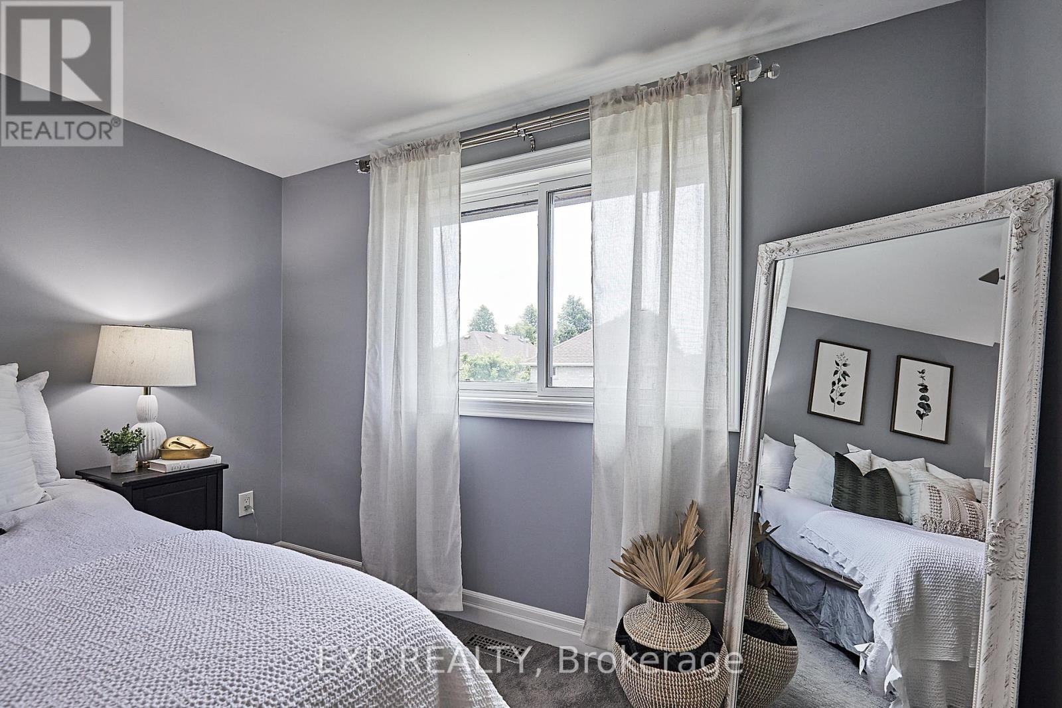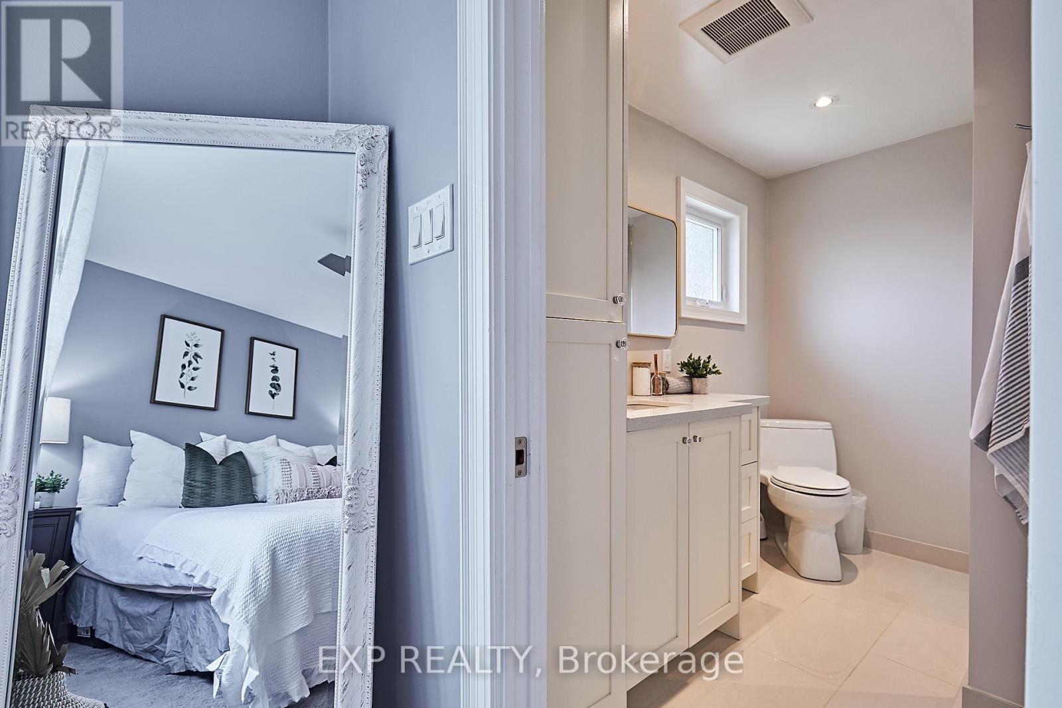3 Bedroom
3 Bathroom
Central Air Conditioning
Forced Air
$749,900
You're going to love living at 8 Deverill Cres in Central Ajax, located on a quiet crescent and conveniently located close to numerous schools, parks, shopping, Pickering Village and major highways! This 3 bedroom home has 2.5 bathrooms, an open-concept bright main floor and wide open unfinished basement for you to make it your own! Recently renovated kitchen with upgraded appliances, modern quartz counters, custom cabinets, and tons of natural light and pot lights. Upgraded appliances including high end gas stove with down vent. Living room features sliding glass doors to walkout to large wooden deck and grassy fully fenced yard. Luxury Vinyl Flooring throughout main and soft carpeting on the upper level. Only a few minutes from all amenities and only 10 minutes from the Ajax Waterfront! Check out our awesome video and Incl/Excl & Things Worth Noting and picture yourself living on this quiet crescent in a terrific Ajax neighbourhood. **** EXTRAS **** Terrific location close to schools, parks, library, shopping incl Costco, near Pickering Village and hwy 401, golfing, near waterfront (id:27910)
Open House
This property has open houses!
Starts at:
2:00 pm
Ends at:
4:00 pm
Property Details
|
MLS® Number
|
E8482628 |
|
Property Type
|
Single Family |
|
Community Name
|
Central West |
|
Amenities Near By
|
Park, Schools |
|
Community Features
|
School Bus |
|
Parking Space Total
|
3 |
|
Structure
|
Deck |
Building
|
Bathroom Total
|
3 |
|
Bedrooms Above Ground
|
3 |
|
Bedrooms Total
|
3 |
|
Appliances
|
Garage Door Opener Remote(s), Dishwasher, Dryer, Refrigerator, Stove, Washer |
|
Basement Development
|
Unfinished |
|
Basement Type
|
N/a (unfinished) |
|
Construction Style Attachment
|
Detached |
|
Cooling Type
|
Central Air Conditioning |
|
Exterior Finish
|
Brick |
|
Foundation Type
|
Unknown |
|
Heating Fuel
|
Natural Gas |
|
Heating Type
|
Forced Air |
|
Stories Total
|
2 |
|
Type
|
House |
|
Utility Water
|
Municipal Water |
Parking
Land
|
Acreage
|
No |
|
Land Amenities
|
Park, Schools |
|
Sewer
|
Sanitary Sewer |
|
Size Irregular
|
30.24 X 103.35 Ft |
|
Size Total Text
|
30.24 X 103.35 Ft |
Rooms
| Level |
Type |
Length |
Width |
Dimensions |
|
Second Level |
Primary Bedroom |
3.18 m |
4.17 m |
3.18 m x 4.17 m |
|
Second Level |
Bathroom |
2.67 m |
1.48 m |
2.67 m x 1.48 m |
|
Second Level |
Bedroom 2 |
2.64 m |
3.07 m |
2.64 m x 3.07 m |
|
Second Level |
Bedroom 3 |
2.9 m |
2.67 m |
2.9 m x 2.67 m |
|
Second Level |
Bathroom |
2.5 m |
1.48 m |
2.5 m x 1.48 m |
|
Main Level |
Kitchen |
5.82 m |
2.34 m |
5.82 m x 2.34 m |
|
Main Level |
Dining Room |
3.38 m |
2.39 m |
3.38 m x 2.39 m |
|
Main Level |
Living Room |
4.9 m |
3.28 m |
4.9 m x 3.28 m |











