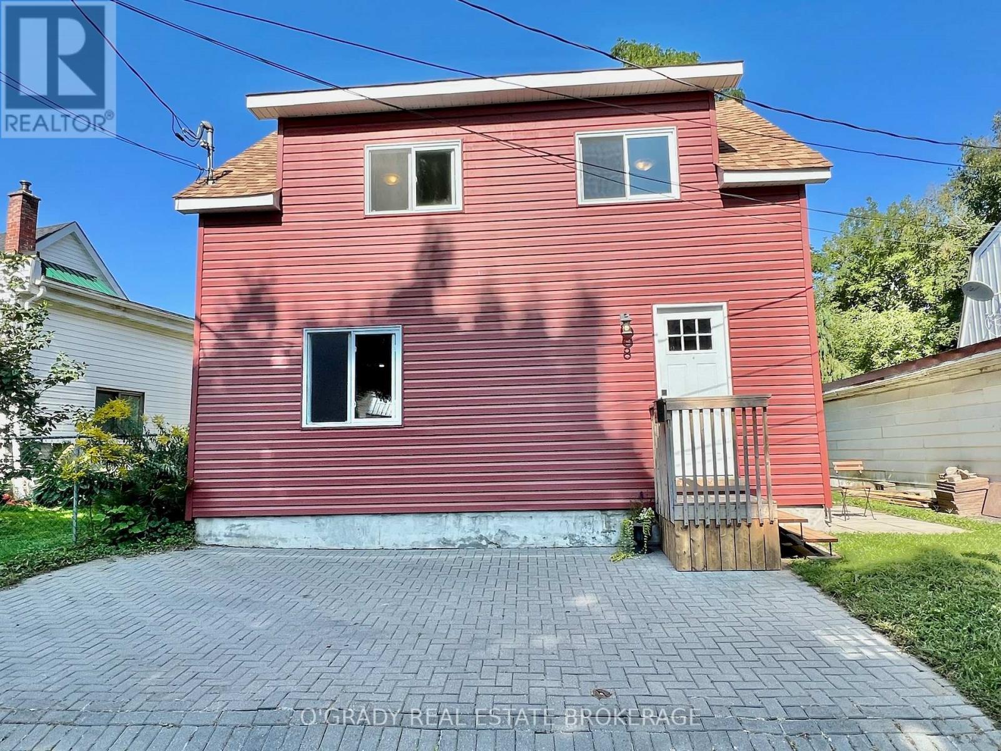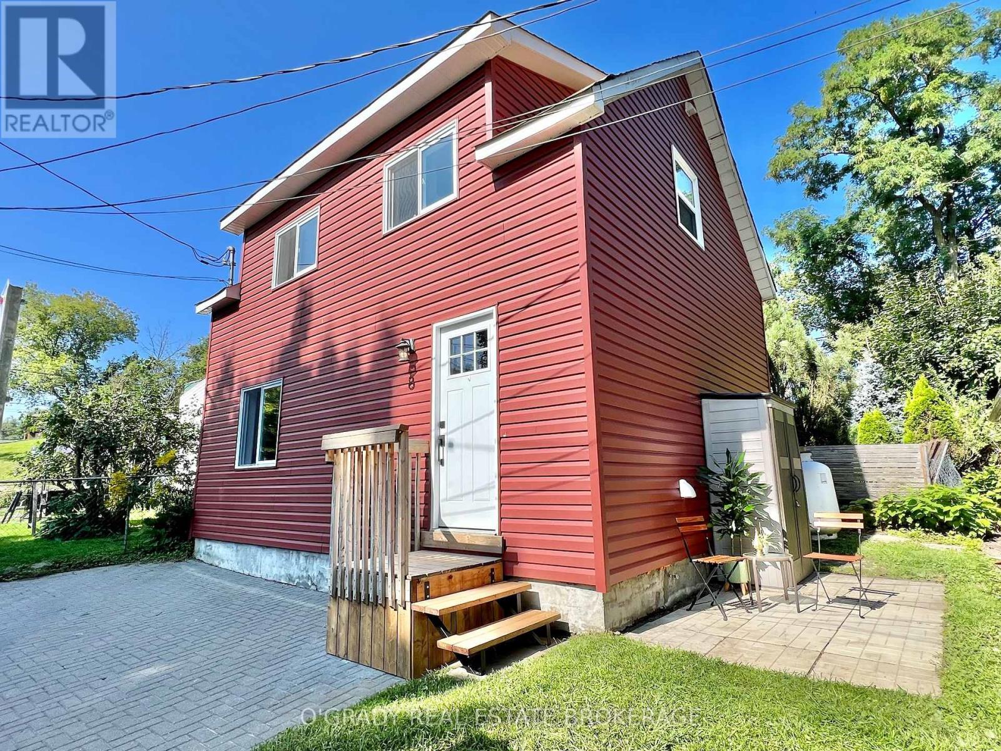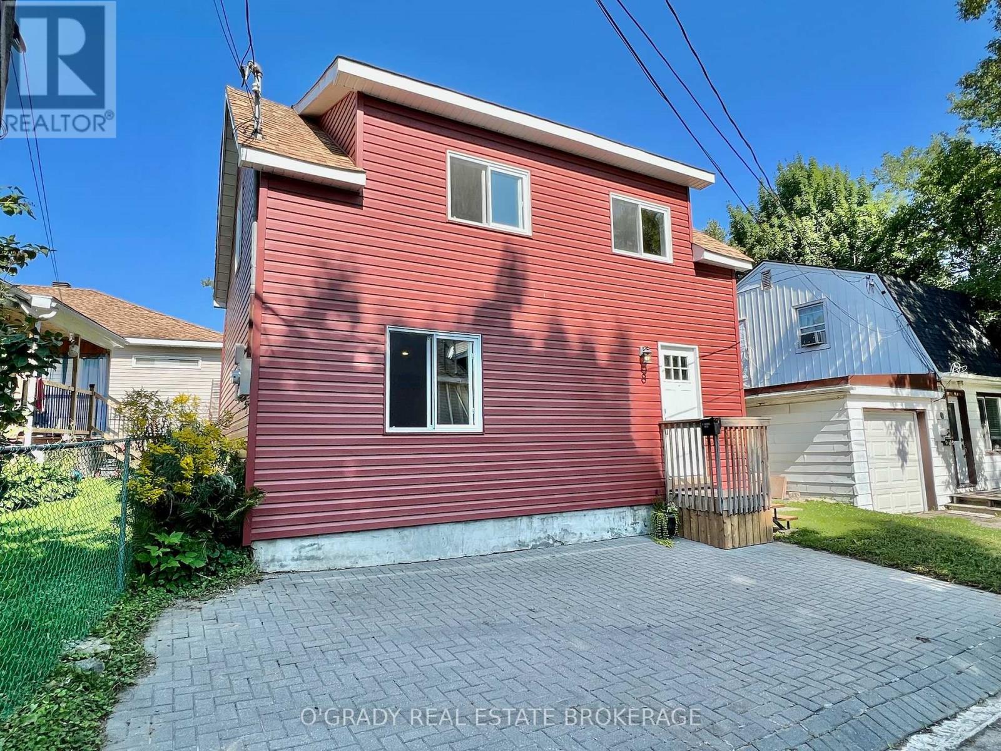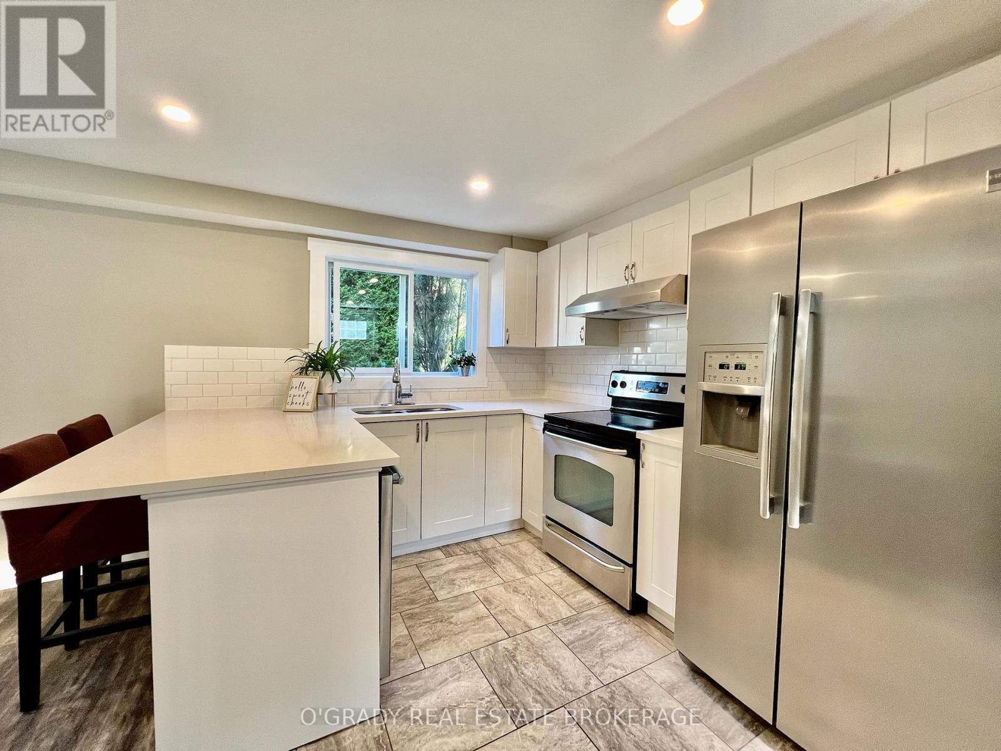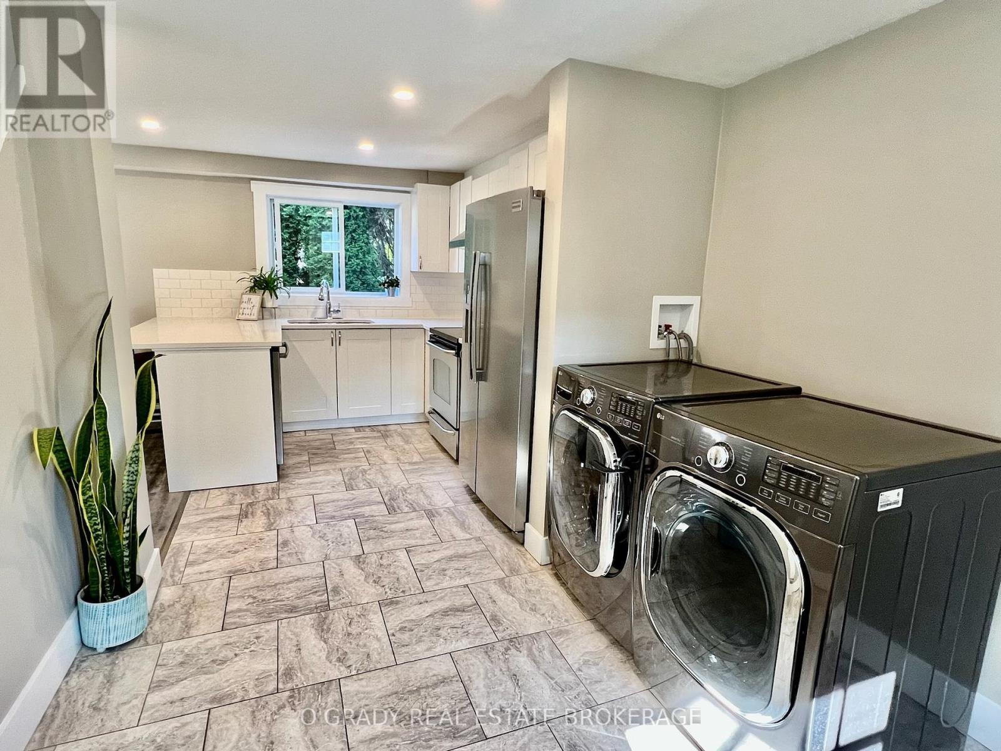8 Edward Lane Brockville, Ontario K6V 5K5
$289,900
This low maintenance home offers not only an affordable price but also a prime location. Tucked away on a quiet dead-end street, it provides a peaceful retreat while being mere steps away from the Brock Trail and St. Lawrence River. You can also can enjoy the convenience of downtown amenities just a short walk away. The property's charm continues inside with its thoughtful 2019 renovations. The updates can be seen in the listing photos, but also include a hot water tank, added insulation in the attic and walls, and spray foam insulation in the crawl space. Perfect for first-time home buyers, this move-in ready home offers immediate occupancy. For those looking to downsize, the manageable size and low-maintenance nature make it a fantastic option. Investors will also find potential due to the attractive location, recent renovations, and high demand for rentals in the area. (id:28469)
Property Details
| MLS® Number | X12307196 |
| Property Type | Single Family |
| Community Name | 810 - Brockville |
| Equipment Type | Propane Tank |
| Features | Carpet Free |
| Parking Space Total | 1 |
| Rental Equipment Type | Propane Tank |
Building
| Bathroom Total | 1 |
| Bedrooms Above Ground | 2 |
| Bedrooms Total | 2 |
| Amenities | Fireplace(s) |
| Appliances | Dishwasher, Dryer, Hood Fan, Stove, Washer, Refrigerator |
| Basement Type | Crawl Space |
| Construction Style Attachment | Detached |
| Cooling Type | Window Air Conditioner |
| Exterior Finish | Aluminum Siding |
| Fireplace Present | Yes |
| Foundation Type | Stone |
| Heating Fuel | Electric |
| Heating Type | Baseboard Heaters |
| Stories Total | 2 |
| Size Interior | 1,100 - 1,500 Ft2 |
| Type | House |
| Utility Water | Municipal Water |
Parking
| No Garage |
Land
| Acreage | No |
| Sewer | Sanitary Sewer |
| Size Depth | 39 Ft ,3 In |
| Size Frontage | 32 Ft ,9 In |
| Size Irregular | 32.8 X 39.3 Ft |
| Size Total Text | 32.8 X 39.3 Ft |
Rooms
| Level | Type | Length | Width | Dimensions |
|---|---|---|---|---|
| Second Level | Primary Bedroom | 4.24 m | 3.25 m | 4.24 m x 3.25 m |
| Second Level | Bedroom 2 | 4.21 m | 2.56 m | 4.21 m x 2.56 m |
| Second Level | Other | 2 m | 1.52 m | 2 m x 1.52 m |
| Second Level | Other | 1.6 m | 1.34 m | 1.6 m x 1.34 m |
| Main Level | Foyer | 2.79 m | 2.74 m | 2.79 m x 2.74 m |
| Main Level | Kitchen | 3.65 m | 2.89 m | 3.65 m x 2.89 m |
| Main Level | Living Room | 5.79 m | 3.35 m | 5.79 m x 3.35 m |

