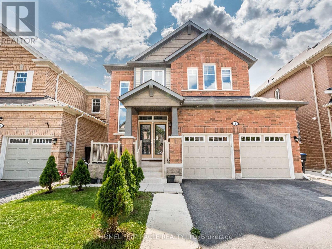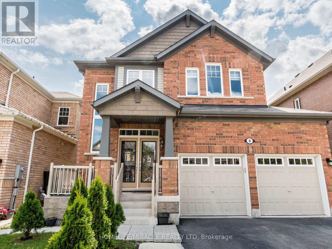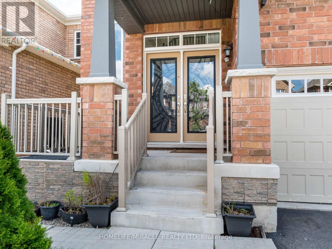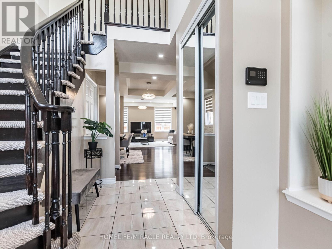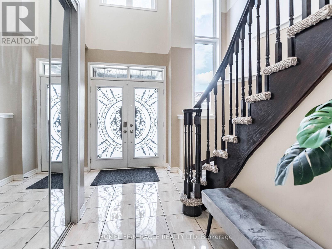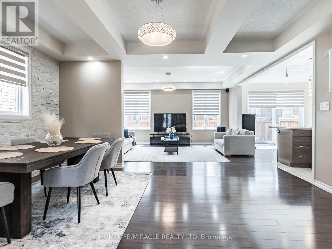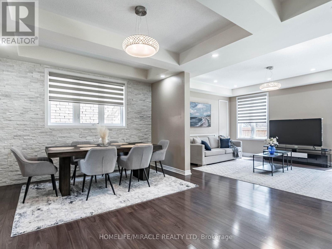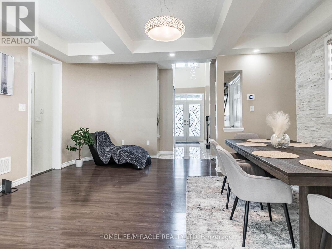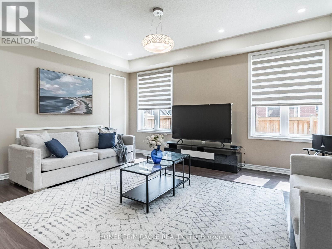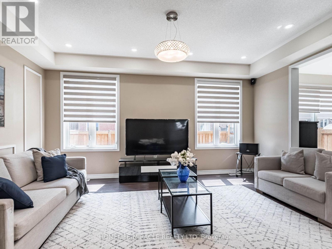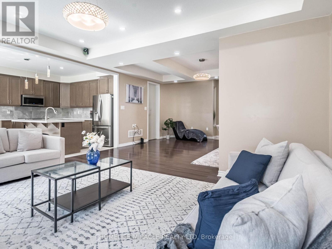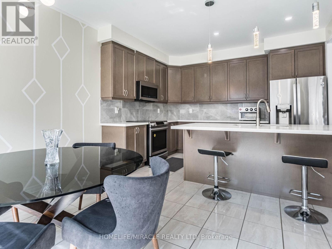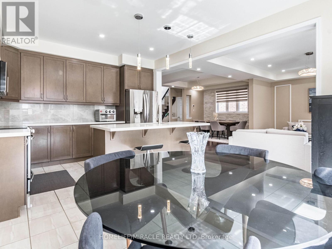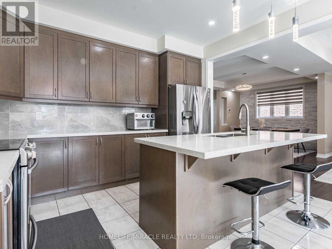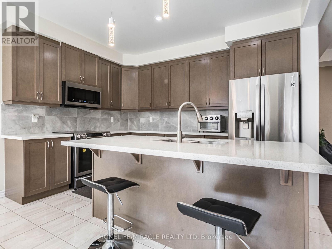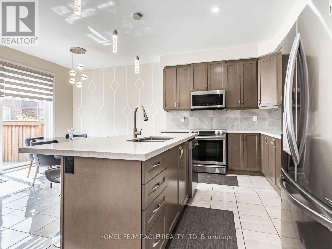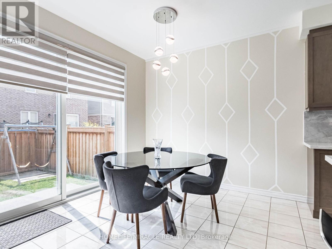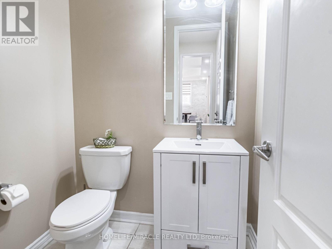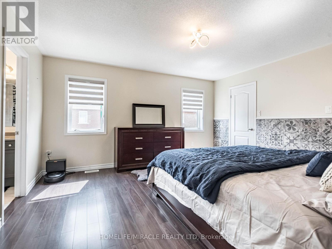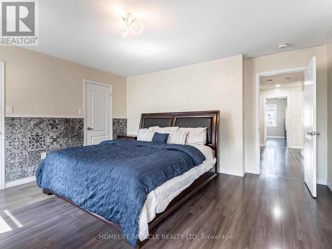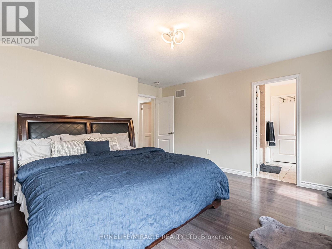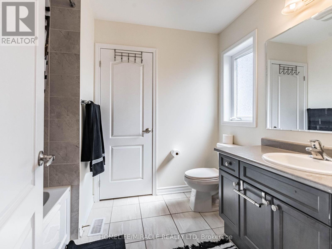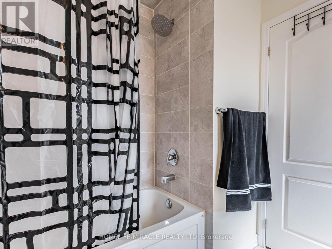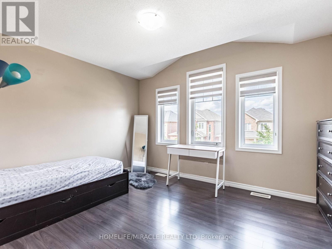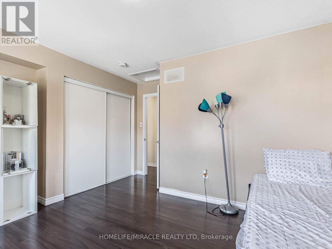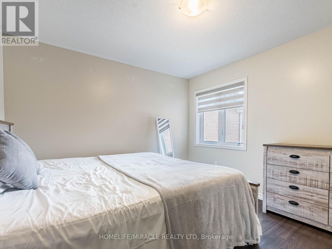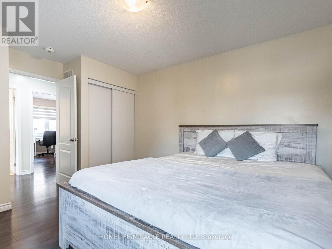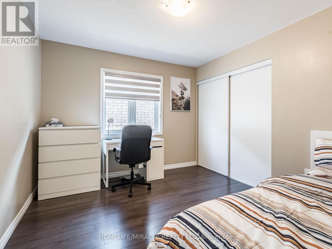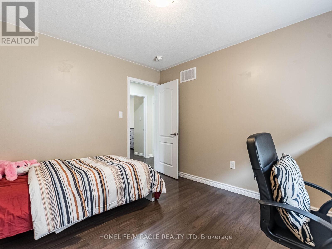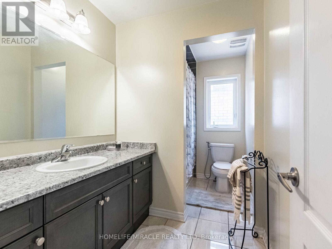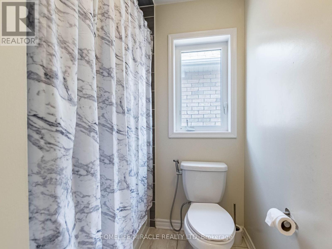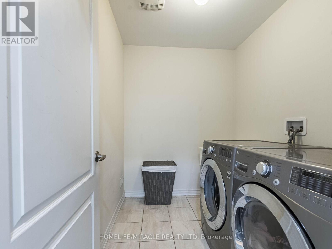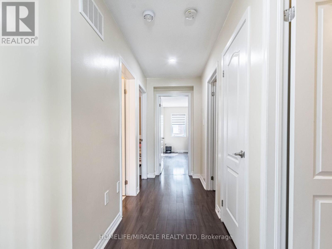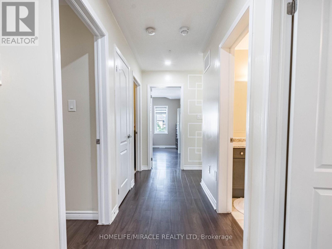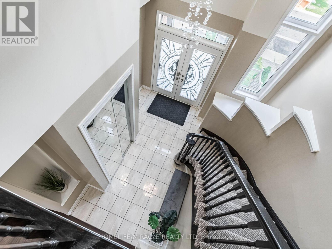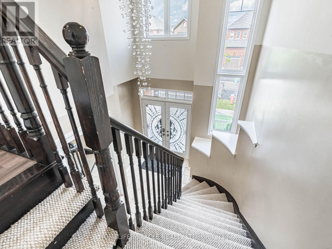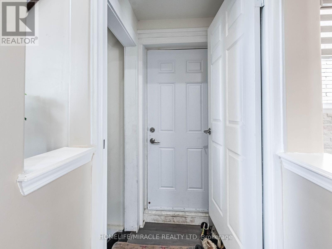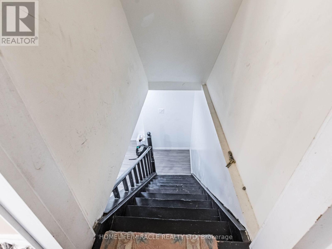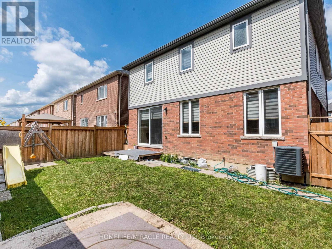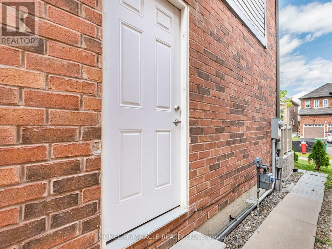6 Bedroom
4 Bathroom
Central Air Conditioning
Forced Air
$1,489,999
Priced to sell immediately, An absolute show stopper, 4+2 BR fully upgraded detached home, modern Kitchen with quartz countertop, stainless steel appliances, 9'Ft ceiling on main floor, Entrance open to above. No carpet, open concept, 3 walk in closets in master bedroom, laundry on 2nd floor, Electric Vehicle outlet, HRV, Custom blinds and main door, Legal 2 bedroom basement apartment with separate entrance and kitchen. Close to MP Go station, Parks, Cassie Campbell Com. Centre, shopping malls, Public transit, schools. It's a property not to be missed. (id:27910)
Property Details
|
MLS® Number
|
W8255492 |
|
Property Type
|
Single Family |
|
Community Name
|
Brampton North |
|
Amenities Near By
|
Park, Public Transit, Schools |
|
Community Features
|
Community Centre |
|
Parking Space Total
|
6 |
Building
|
Bathroom Total
|
4 |
|
Bedrooms Above Ground
|
4 |
|
Bedrooms Below Ground
|
2 |
|
Bedrooms Total
|
6 |
|
Basement Development
|
Finished |
|
Basement Features
|
Separate Entrance |
|
Basement Type
|
N/a (finished) |
|
Construction Style Attachment
|
Detached |
|
Cooling Type
|
Central Air Conditioning |
|
Exterior Finish
|
Aluminum Siding, Brick |
|
Heating Fuel
|
Natural Gas |
|
Heating Type
|
Forced Air |
|
Stories Total
|
2 |
|
Type
|
House |
Parking
Land
|
Acreage
|
No |
|
Land Amenities
|
Park, Public Transit, Schools |
|
Size Irregular
|
38.06 X 88.58 Ft |
|
Size Total Text
|
38.06 X 88.58 Ft |
Rooms
| Level |
Type |
Length |
Width |
Dimensions |
|
Second Level |
Bedroom 2 |
3.54 m |
3.35 m |
3.54 m x 3.35 m |
|
Second Level |
Bedroom 3 |
3.84 m |
3.35 m |
3.84 m x 3.35 m |
|
Second Level |
Bedroom 4 |
3.35 m |
3.05 m |
3.35 m x 3.05 m |
|
Basement |
Bedroom |
|
|
Measurements not available |
|
Basement |
Bedroom |
|
|
Measurements not available |
|
Basement |
Kitchen |
|
|
Measurements not available |
|
Basement |
Living Room |
|
|
Measurements not available |
|
Main Level |
Kitchen |
3.96 m |
2.74 m |
3.96 m x 2.74 m |
|
Main Level |
Eating Area |
3.96 m |
3.05 m |
3.96 m x 3.05 m |
|
Main Level |
Dining Room |
5.18 m |
3.96 m |
5.18 m x 3.96 m |
|
Main Level |
Great Room |
5.18 m |
3.96 m |
5.18 m x 3.96 m |
|
Main Level |
Primary Bedroom |
4.57 m |
4.21 m |
4.57 m x 4.21 m |

