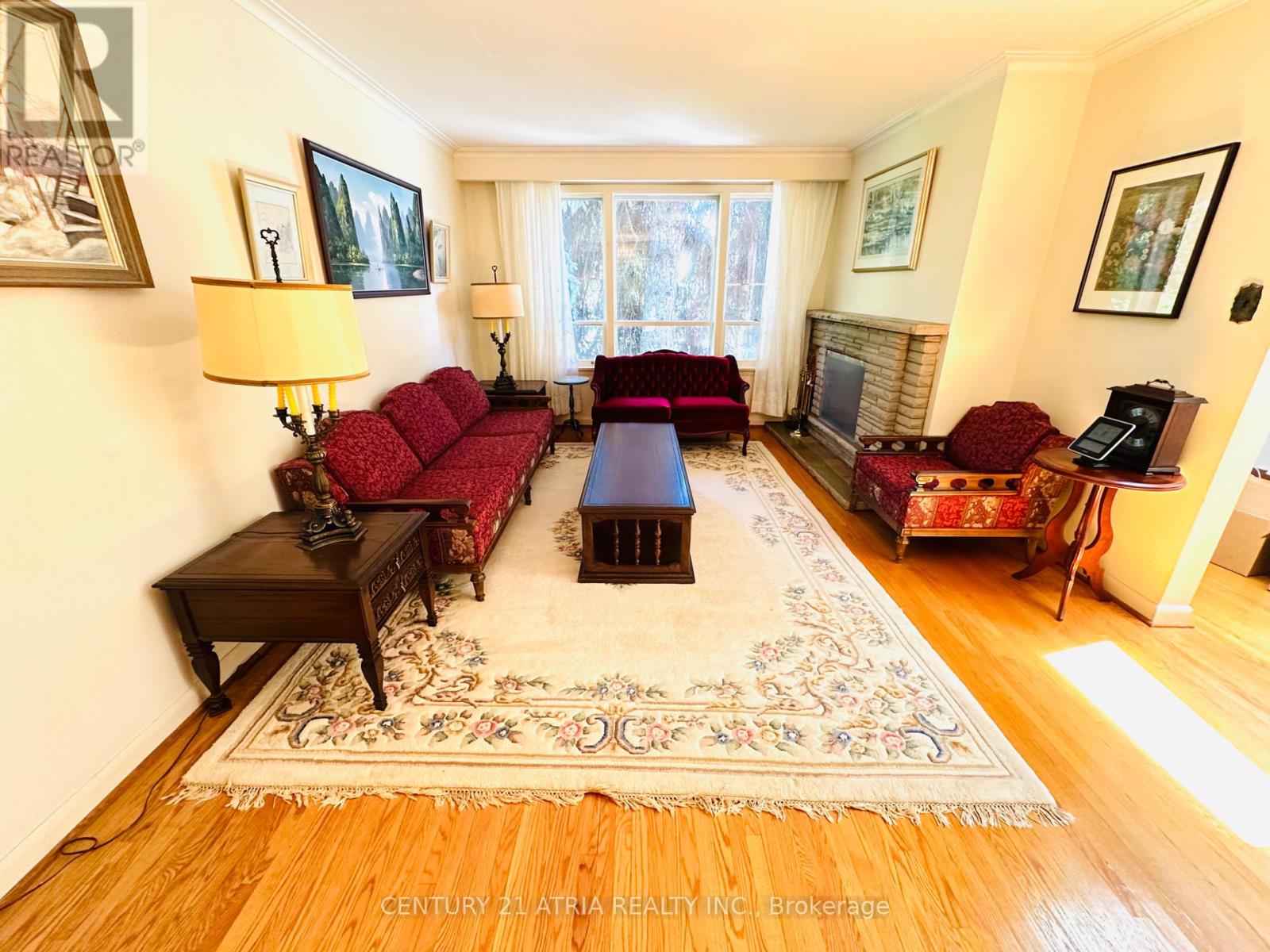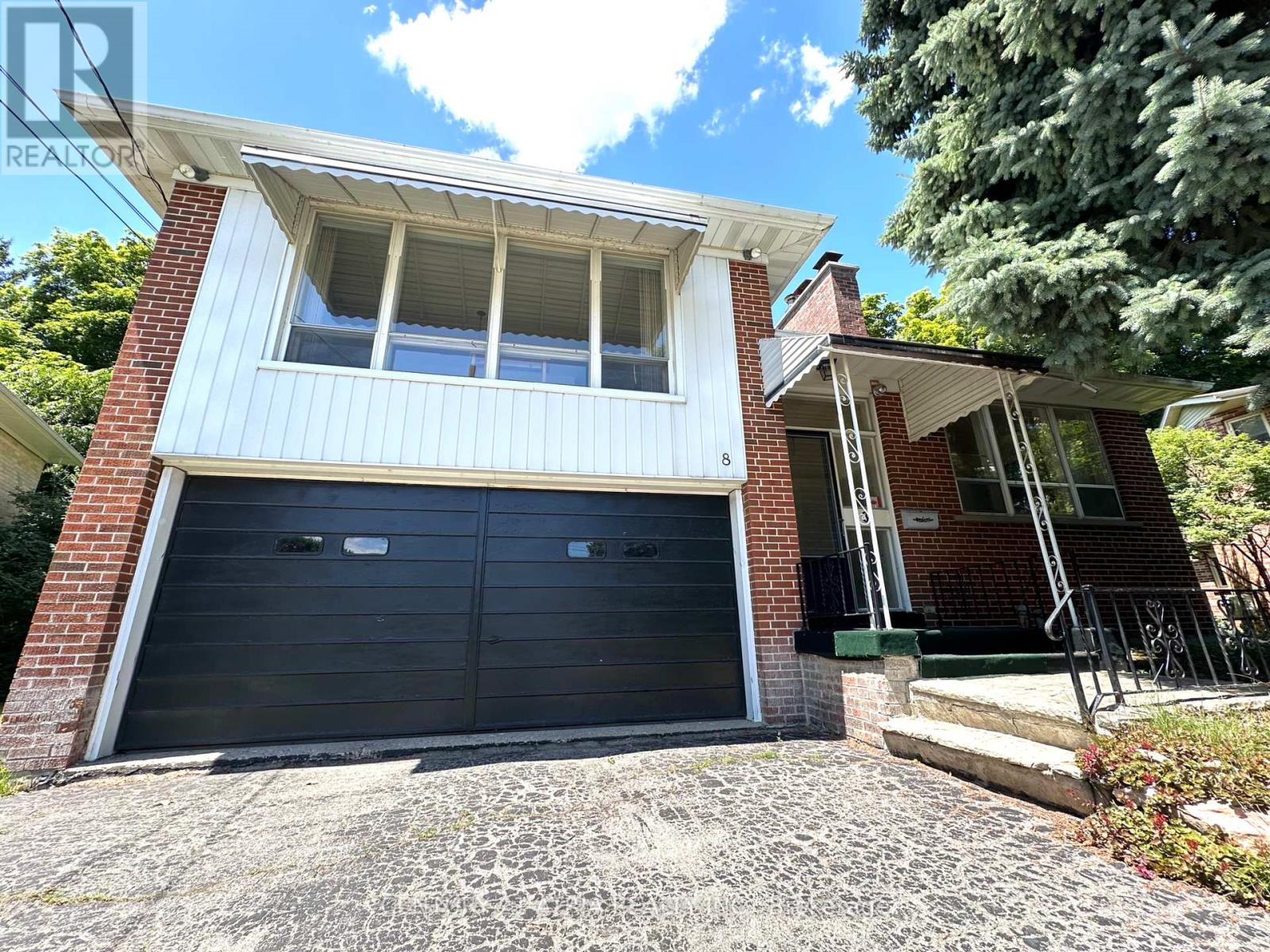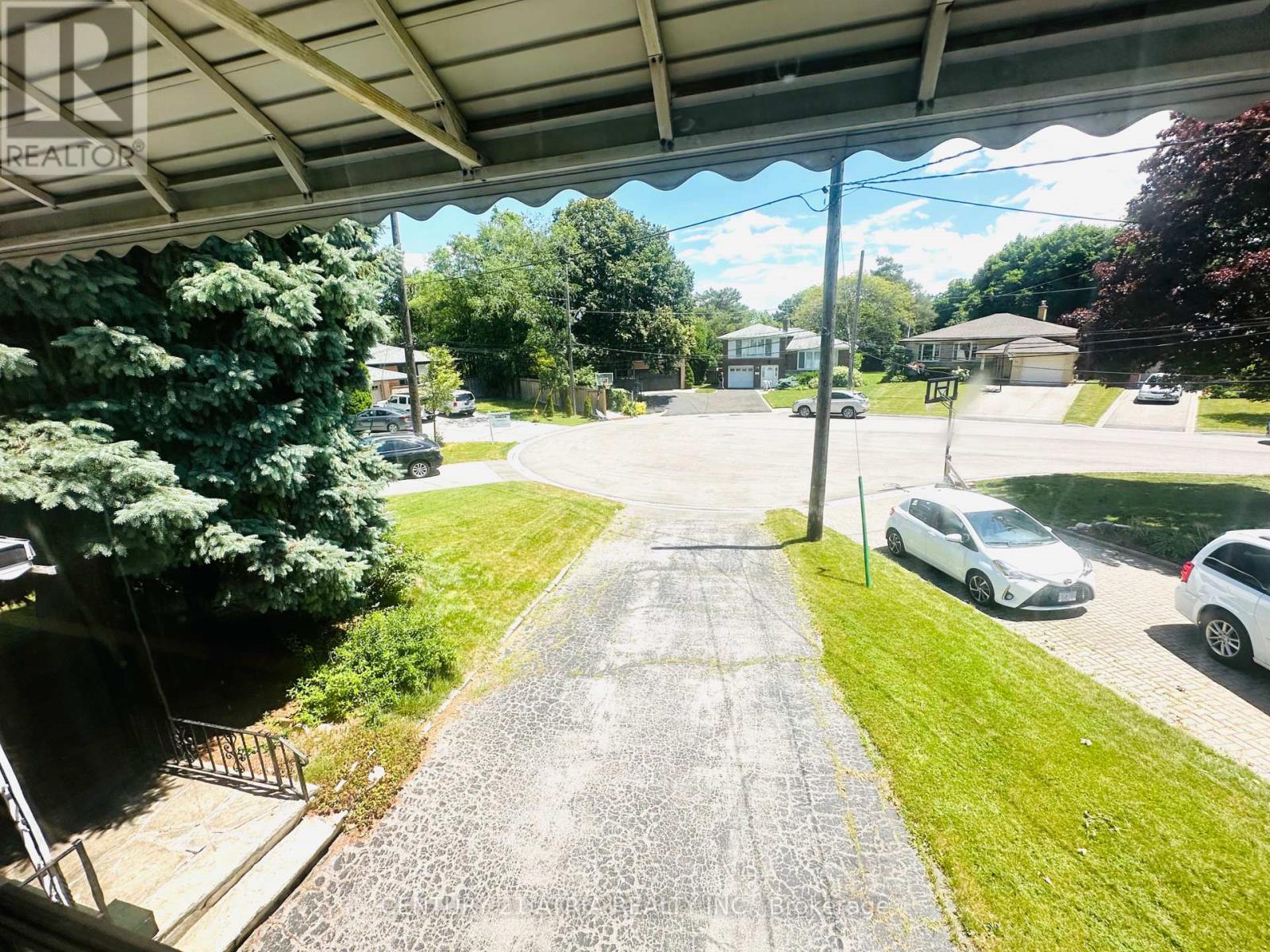8 Firthway Court Toronto, Ontario M3B 2K2
3 Bedroom
2 Bathroom
Fireplace
Central Air Conditioning
Forced Air
$1,780,000
*** Lucky #8 *** Sidesplit 4-level home with double car garage on quiet Cul-de-sac street. Excellent location near Leslie & York Mills in North York. Family room on the ground level. Skylight in main floor hallway. Separate entrance the side of the house. No sidewalk & child safe street. Located in school zone for Denlow Public School, Windfields Middle School & York Mills Collegiate High school. Easy access to DVP/ 401/ 404 highways. Prime location near to Longos, Mcdonalds, Restaurants, shops , schools, & parks. **** EXTRAS **** Attention Renovators & builders...this house has lots of potential & few other similar sidesplit 4-level homes on the same street have been recently renovated / updated as well! (id:27910)
Open House
This property has open houses!
July
7
Sunday
Starts at:
2:00 pm
Ends at:4:00 pm
Property Details
| MLS® Number | C9005406 |
| Property Type | Single Family |
| Community Name | Banbury-Don Mills |
| Parking Space Total | 6 |
Building
| Bathroom Total | 2 |
| Bedrooms Above Ground | 3 |
| Bedrooms Total | 3 |
| Appliances | Dishwasher, Dryer, Range, Refrigerator, Stove, Washer |
| Basement Development | Finished |
| Basement Type | N/a (finished) |
| Construction Style Attachment | Detached |
| Construction Style Split Level | Sidesplit |
| Cooling Type | Central Air Conditioning |
| Exterior Finish | Brick |
| Fireplace Present | Yes |
| Fireplace Total | 1 |
| Foundation Type | Unknown |
| Heating Fuel | Oil |
| Heating Type | Forced Air |
| Type | House |
| Utility Water | Municipal Water |
Parking
| Attached Garage |
Land
| Acreage | No |
| Sewer | Sanitary Sewer |
| Size Irregular | 10.52 X 28.75 M ; Depth(28.27m); Rear(14.43m+14.63m+2.44m) |
| Size Total Text | 10.52 X 28.75 M ; Depth(28.27m); Rear(14.43m+14.63m+2.44m) |
Rooms
| Level | Type | Length | Width | Dimensions |
|---|---|---|---|---|
| Basement | Recreational, Games Room | 9.4 m | 3.3 m | 9.4 m x 3.3 m |
| Main Level | Living Room | 5.7 m | 3.8 m | 5.7 m x 3.8 m |
| Main Level | Dining Room | 3.9 m | 2.8 m | 3.9 m x 2.8 m |
| Main Level | Kitchen | 3 m | 2.6 m | 3 m x 2.6 m |
| Upper Level | Primary Bedroom | 4.6 m | 3.2 m | 4.6 m x 3.2 m |
| Upper Level | Bedroom 2 | 3.6 m | 2.7 m | 3.6 m x 2.7 m |
| Upper Level | Bedroom 3 | 3.3 m | 3.1 m | 3.3 m x 3.1 m |
| Ground Level | Family Room | 4.1 m | 3.3 m | 4.1 m x 3.3 m |
























