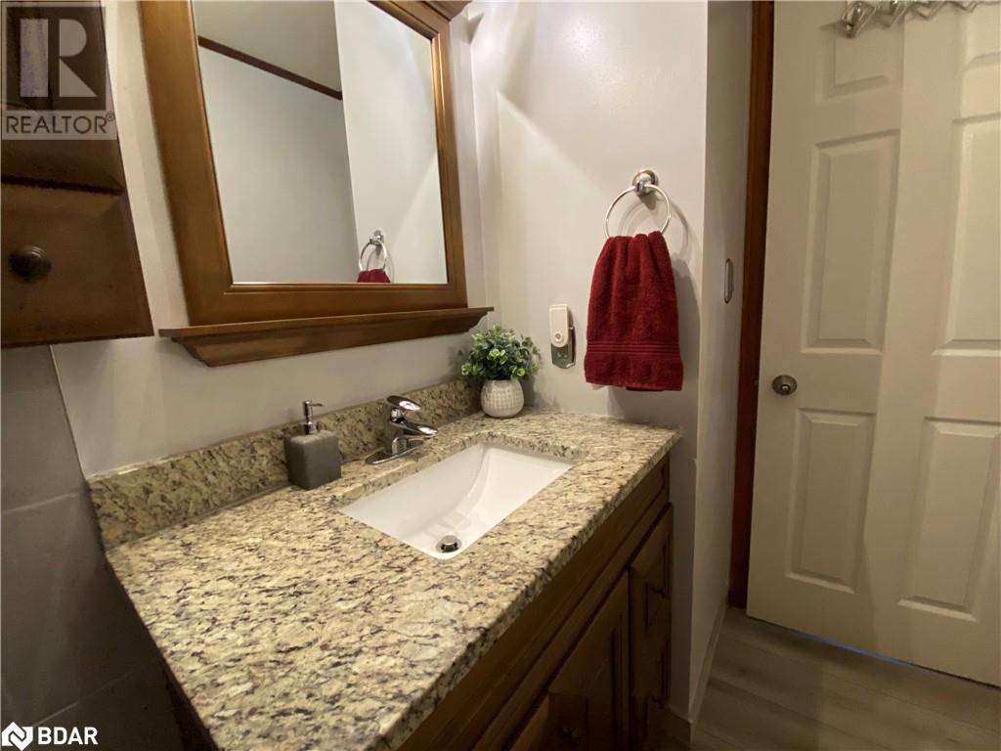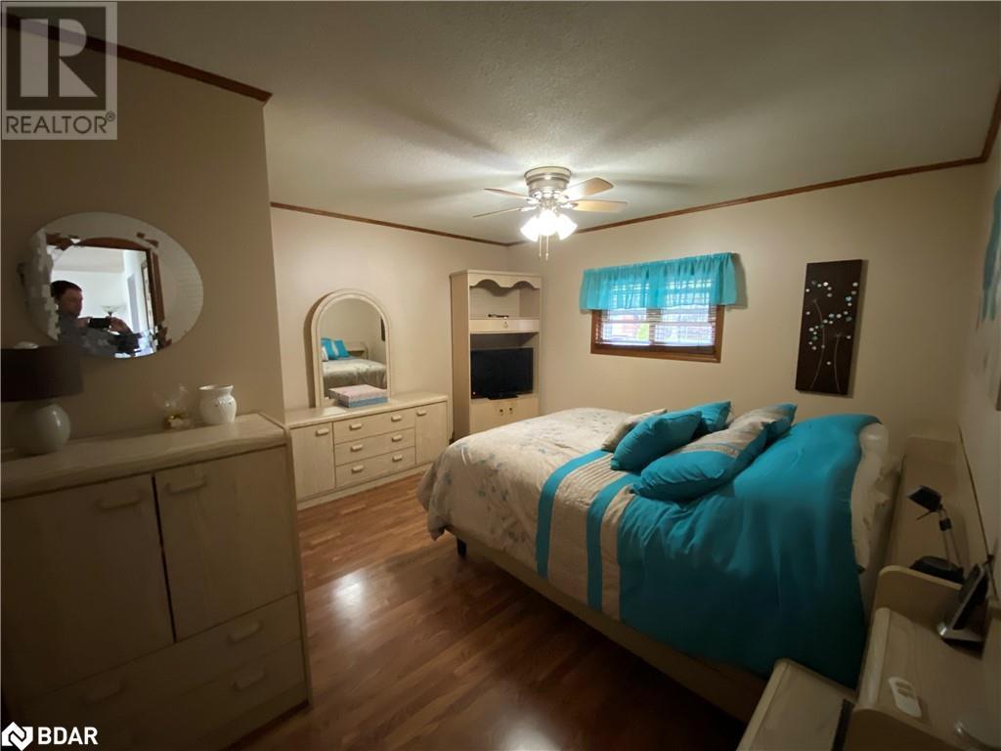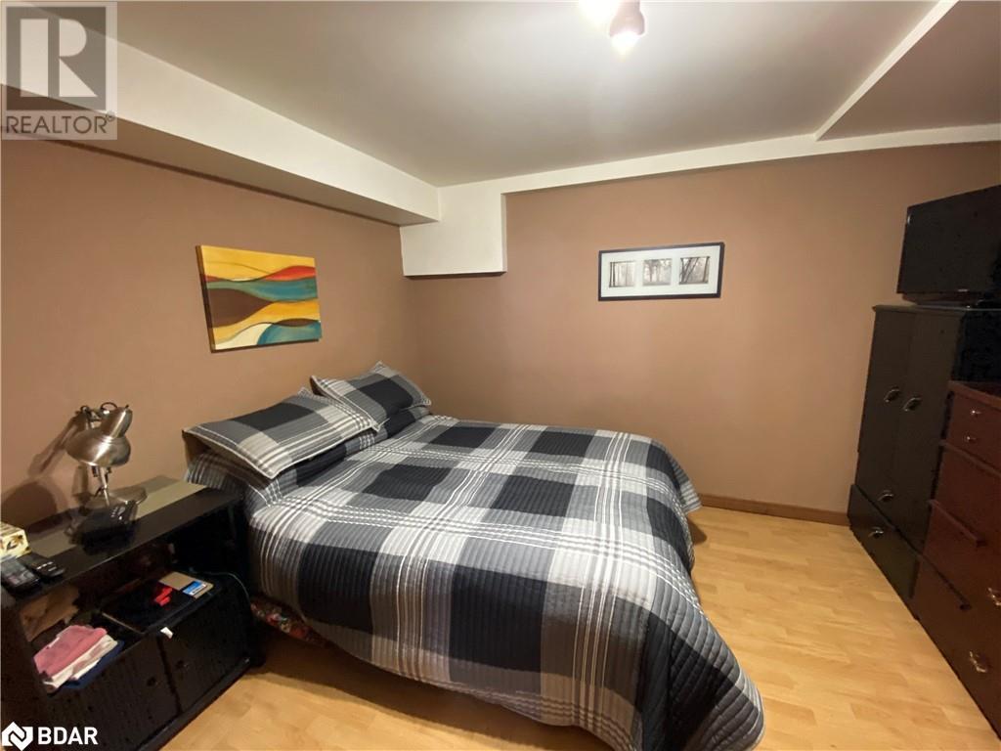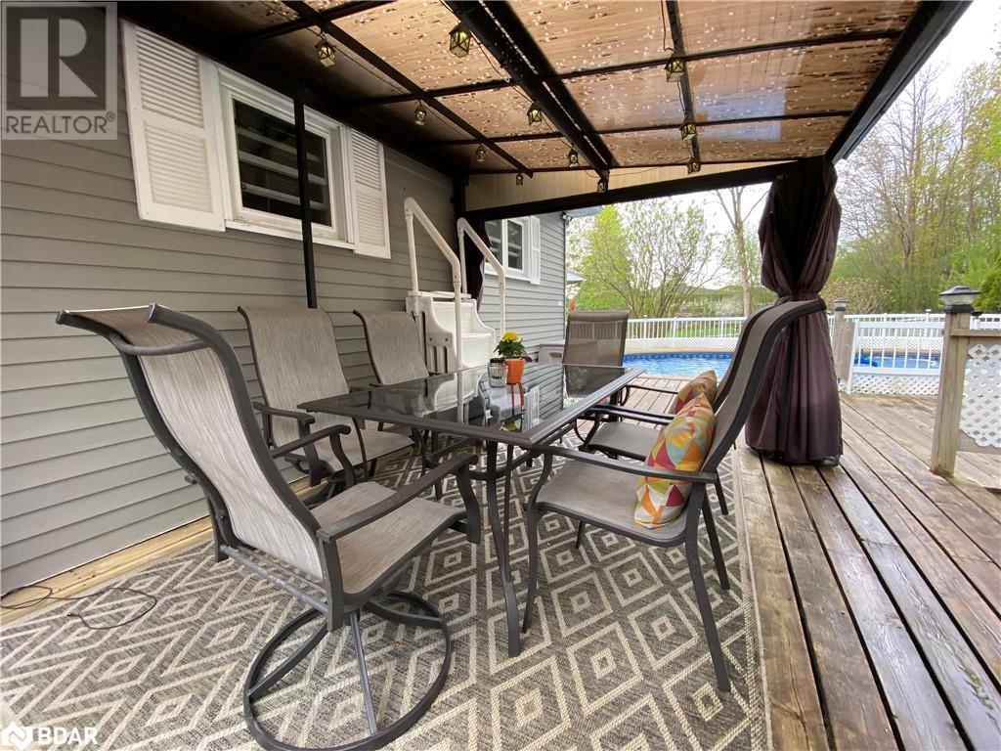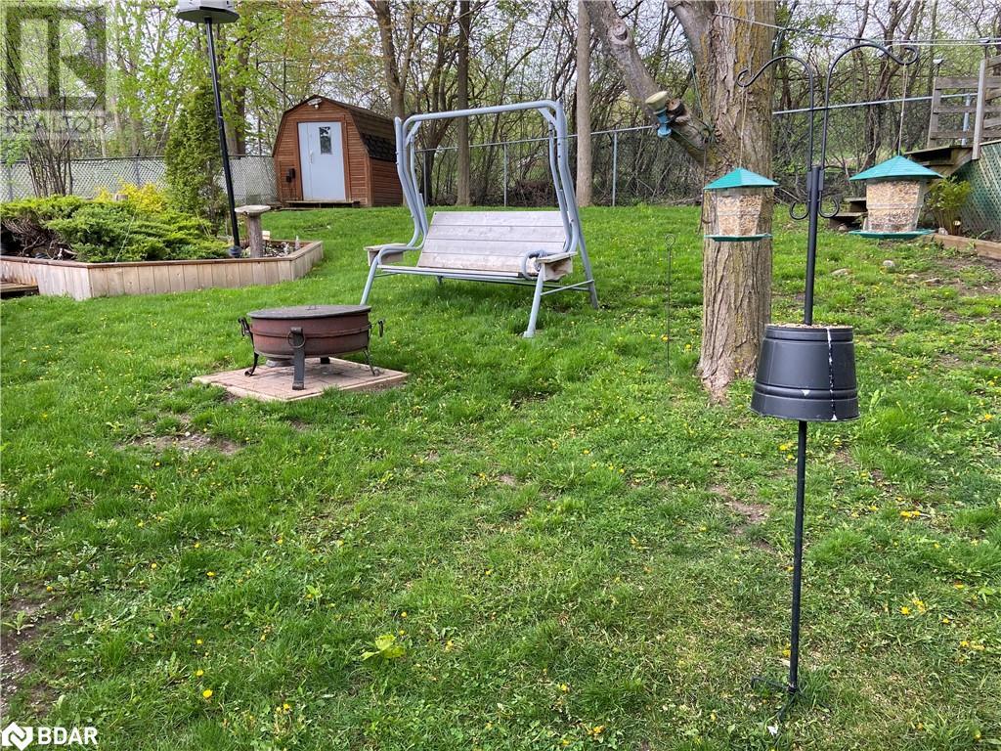3 Bedroom
2 Bathroom
1729 sqft
Raised Bungalow
Central Air Conditioning
Forced Air
$749,000
Welcome to this Beautiful Raised Bungalow in a private cul-de-sac. This Raised Bungalow includes 3 Bedrooms and 2 Full Bathrooms with a Full Workshop, aboveground Pool, Finished Basement. The Main floor consists of a Large Primary Bedroom with 2 Closets and a 4 Piece Bathroom with Easy Walk In Tub Access. Open Concept with Ample Natural Light flows over your Beautiful Kitchen, Living Room and Dining Room. Basement is an open concept with a Bedroom, Family Room, Full Bathroom and Laundry Access. Backyard Features A Gazebo, aboveground Pool with New Liner last year, large Deck, Workshop Heated and extra storage, 3 sheds with power and Much More. Don't miss this opportunity. (id:27910)
Property Details
|
MLS® Number
|
40611919 |
|
Property Type
|
Single Family |
|
Amenities Near By
|
Beach, Schools, Shopping |
|
Community Features
|
School Bus |
|
Features
|
Cul-de-sac |
|
Parking Space Total
|
5 |
Building
|
Bathroom Total
|
2 |
|
Bedrooms Above Ground
|
2 |
|
Bedrooms Below Ground
|
1 |
|
Bedrooms Total
|
3 |
|
Architectural Style
|
Raised Bungalow |
|
Basement Development
|
Finished |
|
Basement Type
|
Full (finished) |
|
Construction Style Attachment
|
Detached |
|
Cooling Type
|
Central Air Conditioning |
|
Exterior Finish
|
Vinyl Siding, Shingles |
|
Heating Fuel
|
Natural Gas |
|
Heating Type
|
Forced Air |
|
Stories Total
|
1 |
|
Size Interior
|
1729 Sqft |
|
Type
|
House |
|
Utility Water
|
Municipal Water |
Parking
|
Attached Garage
|
|
|
Detached Garage
|
|
Land
|
Acreage
|
No |
|
Land Amenities
|
Beach, Schools, Shopping |
|
Sewer
|
Municipal Sewage System |
|
Size Depth
|
120 Ft |
|
Size Frontage
|
39 Ft |
|
Size Total Text
|
Under 1/2 Acre |
|
Zoning Description
|
Residential |
Rooms
| Level |
Type |
Length |
Width |
Dimensions |
|
Basement |
Laundry Room |
|
|
11'3'' x 13'2'' |
|
Basement |
Family Room |
|
|
13'0'' x 16'8'' |
|
Basement |
3pc Bathroom |
|
|
3'11'' x 6'11'' |
|
Basement |
Bedroom |
|
|
11'3'' x 9'9'' |
|
Main Level |
Kitchen |
|
|
10'2'' x 8'5'' |
|
Main Level |
Bedroom |
|
|
13'9'' x 12'10'' |
|
Main Level |
4pc Bathroom |
|
|
10'2'' x 4'10'' |
|
Main Level |
Primary Bedroom |
|
|
12'10'' x 17'3'' |
|
Main Level |
Dining Room |
|
|
9'6'' x 8'10'' |
|
Main Level |
Living Room |
|
|
16'11'' x 11'11'' |











