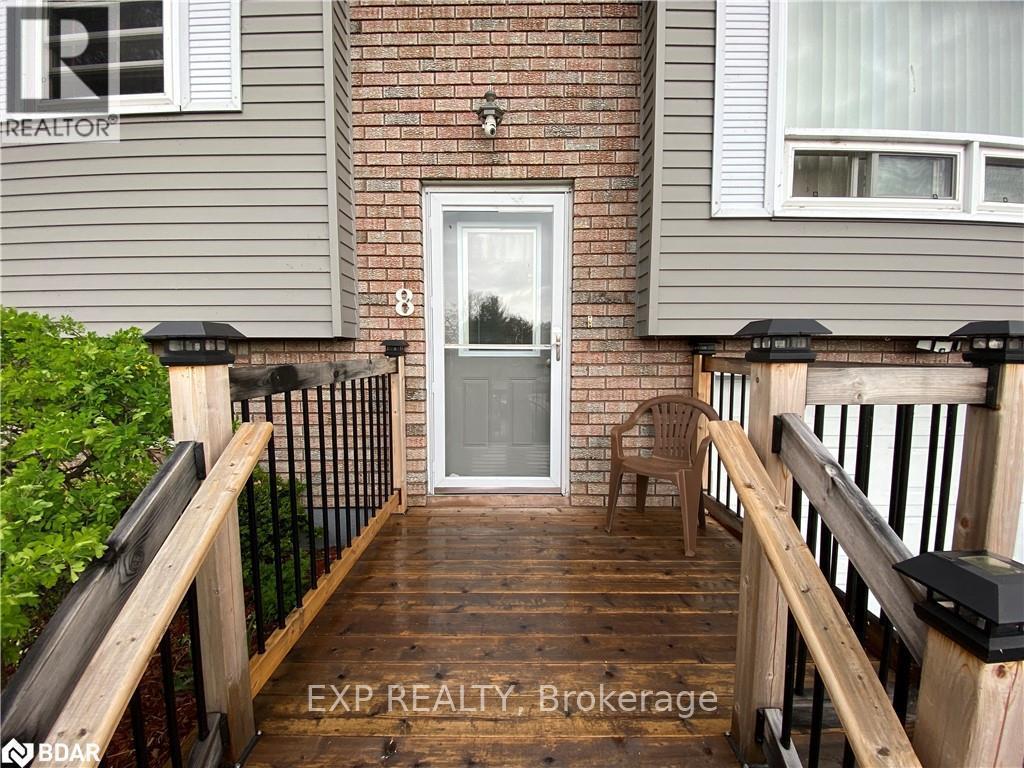3 Bedroom
2 Bathroom
Raised Bungalow
Fireplace
Above Ground Pool
Central Air Conditioning
Forced Air
$749,000
Welcome to this Beautiful Raised Bungalow in a private cul-de-sac. This Raised Bungalow includes 3 Bedrooms and 2 Full Bathrooms with a Full Workshop, aboveground Pool, Finished Basement. The Main floor consists of a Large Primary Bedroom with 2 Closets and a 4 Piece Bathroom with Easy Walk In Tub Access. Open Concept with Ample Natural Light flows over your Beautiful Kitchen, Living Room and Dining Room. Basement is an open concept with a Bedroom, Family Room, Full Bathroom and Laundry Access. Backyard Features A Gazebo, aboveground Pool with New Liner last year, large Deck, Workshop Heated and extra storage, 3 sheds with power and Much More. Don't miss this opportunity. **** EXTRAS **** All existing ELFs & window coverings, stainless steel fridge, stove & dishwasher, washer & dryer, gas furnace, CAC, HWT (owned), above ground pool & equip, sheds (id:27910)
Property Details
|
MLS® Number
|
S8481588 |
|
Property Type
|
Single Family |
|
Community Name
|
Orillia |
|
Amenities Near By
|
Beach, Schools |
|
Community Features
|
School Bus |
|
Features
|
Cul-de-sac, Irregular Lot Size, Carpet Free |
|
Parking Space Total
|
6 |
|
Pool Type
|
Above Ground Pool |
|
Structure
|
Deck, Patio(s) |
Building
|
Bathroom Total
|
2 |
|
Bedrooms Above Ground
|
3 |
|
Bedrooms Total
|
3 |
|
Architectural Style
|
Raised Bungalow |
|
Basement Development
|
Finished |
|
Basement Features
|
Separate Entrance |
|
Basement Type
|
N/a (finished) |
|
Construction Style Attachment
|
Detached |
|
Cooling Type
|
Central Air Conditioning |
|
Exterior Finish
|
Vinyl Siding |
|
Fireplace Present
|
Yes |
|
Foundation Type
|
Concrete |
|
Heating Fuel
|
Natural Gas |
|
Heating Type
|
Forced Air |
|
Stories Total
|
1 |
|
Type
|
House |
|
Utility Water
|
Municipal Water |
Parking
Land
|
Acreage
|
No |
|
Land Amenities
|
Beach, Schools |
|
Sewer
|
Sanitary Sewer |
|
Size Irregular
|
38.56 X 120 Ft |
|
Size Total Text
|
38.56 X 120 Ft |
Rooms
| Level |
Type |
Length |
Width |
Dimensions |
|
Basement |
Bedroom 3 |
3.1 m |
1.47 m |
3.1 m x 1.47 m |
|
Basement |
Recreational, Games Room |
3.43 m |
2.97 m |
3.43 m x 2.97 m |
|
Basement |
Laundry Room |
3.96 m |
5.08 m |
3.96 m x 5.08 m |
|
Basement |
Bathroom |
3.43 m |
4.01 m |
3.43 m x 4.01 m |
|
Main Level |
Living Room |
5.16 m |
3.63 m |
5.16 m x 3.63 m |
|
Main Level |
Dining Room |
2.9 m |
2.69 m |
2.9 m x 2.69 m |
|
Main Level |
Primary Bedroom |
3.1 m |
2.57 m |
3.1 m x 2.57 m |
|
Main Level |
Bedroom 2 |
3 m |
5.26 m |
3 m x 5.26 m |
|
Main Level |
Bathroom |
4 m |
3.91 m |
4 m x 3.91 m |
|
Main Level |
Kitchen |
1.19 m |
2.11 m |
1.19 m x 2.11 m |






























